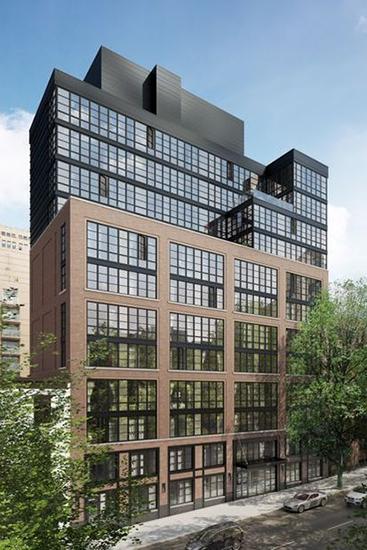

Description
Sprawling 3-bedroom 2.5-bathroom condo located in the vibrant heart of Chelsea. This home is bathed in natural light thanks to the south facing exposure.
The loft like living room is ideal for entertaining, seamlessly flowing into the dining area and chef's kitchen. The kitchen is outfitted with sleek oak cabinetry, custom leather-wrapped hardware, a striking Calacatta Gold backsplash, and Caesarstone countertops. High-end appliances from Bosch, Bertazzoni, and Sub-Zero complete the space.
Privately set apart from the main living area, the primary suite offers a serene retreat with north-facing windows. It features a spacious walk-in closet with custom built-ins as well as an additional closet. The luxurious en-suite bath is adorned with Calacatta Tucci marble, Thassos tile, a glass-enclosed rainfall shower, a double vanity with lacquered-framed medicine cabinets, and a deep soaking tub for ultimate relaxation.
Two additional bedrooms, both with southern exposure, provide generous closet space and an inviting ambiance. The elegant secondary bathroom and powder room are finished with Carrara marble-topped custom vanities, Bianco Dolomiti stone, Grohe fixtures, herringbone flooring, and a Kohler bathtub with a glass enclosure. Additional highlights include 6-inch brushed white oak flooring throughout, central HVAC, an in-unit washer/dryer, and storage.
Set within The Seymour, this residence offers an array of upscale amenities: a 24-hour doorman and valet, residents" lounge, Technogym-equipped fitness center, resort-style rooftop with gas grills, a tranquil library overlooking a courtyard, and a screening room with a full kitchen and bar. Short walking distance to the High Line, Hudson Yards, Madison Square Park, the Meatpacking District, Trader Joe's and Whole Foods. Furniture is virtually staged.
Sprawling 3-bedroom 2.5-bathroom condo located in the vibrant heart of Chelsea. This home is bathed in natural light thanks to the south facing exposure.
The loft like living room is ideal for entertaining, seamlessly flowing into the dining area and chef's kitchen. The kitchen is outfitted with sleek oak cabinetry, custom leather-wrapped hardware, a striking Calacatta Gold backsplash, and Caesarstone countertops. High-end appliances from Bosch, Bertazzoni, and Sub-Zero complete the space.
Privately set apart from the main living area, the primary suite offers a serene retreat with north-facing windows. It features a spacious walk-in closet with custom built-ins as well as an additional closet. The luxurious en-suite bath is adorned with Calacatta Tucci marble, Thassos tile, a glass-enclosed rainfall shower, a double vanity with lacquered-framed medicine cabinets, and a deep soaking tub for ultimate relaxation.
Two additional bedrooms, both with southern exposure, provide generous closet space and an inviting ambiance. The elegant secondary bathroom and powder room are finished with Carrara marble-topped custom vanities, Bianco Dolomiti stone, Grohe fixtures, herringbone flooring, and a Kohler bathtub with a glass enclosure. Additional highlights include 6-inch brushed white oak flooring throughout, central HVAC, an in-unit washer/dryer, and storage.
Set within The Seymour, this residence offers an array of upscale amenities: a 24-hour doorman and valet, residents" lounge, Technogym-equipped fitness center, resort-style rooftop with gas grills, a tranquil library overlooking a courtyard, and a screening room with a full kitchen and bar. Short walking distance to the High Line, Hudson Yards, Madison Square Park, the Meatpacking District, Trader Joe's and Whole Foods. Furniture is virtually staged.
Features

Building Details

Building Amenities
Building Statistics
$ 2,181 APPSF
Closed Sales Data [Last 12 Months]

Contact
Jennifer Lee
Licensed Associate Real Estate Broker
Mortgage Calculator













