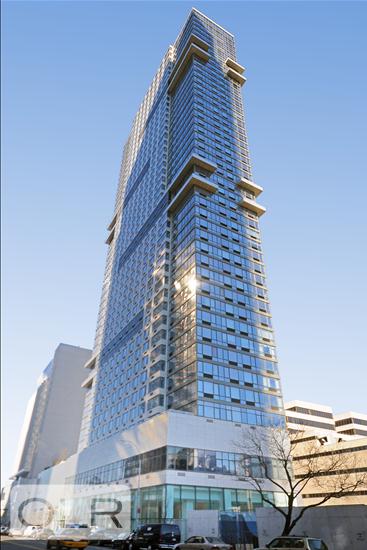

Description
Welcome to this modern north-facing two-bedroom, two-bathroom residence at The Atelier, offering panoramic views of the Hudson River and Billionaires" Row. Bright and airy, this home features an open concept living and dining area with oversized windows that flood the space with natural light.
The kitchen is outfitted with high-end stainless-steel appliances, custom cabinetry, and pristine quartz countertops. Both bedrooms are generously sized, with ample closet space and serene skyline views, while the primary suite includes an en-suite bath. Additional conveniences include in-unit laundry and three-zone through-wall air conditioning and heating. The apartment has been fitted out with custom closets and Hunter Douglas window treatments.
Residents of The Atelier enjoy an unmatched suite of amenities designed to elevate everyday living. These include indoor and outdoor swimming pools, sauna, steam room, cold plunge, and hot tub. Tennis and basketball courts or work out in the state-of-the-art fitness center with Peloton bikes. The 47th-floor residents" lounge and billiards room, complete with a wraparound outdoor deck offering stunning views.
Additional offerings include 24-hour concierge, valet, doorman, and security services, an office center, a private movie theatre, building-wide Wi-Fi in communal spaces, on-site dog run, storage, and bike room. There are kids" indoor playroom and outdoor playground, while entertainers can make use of the BBQ grill area for private gatherings. Plus, enjoy the convenience of a complimentary cross-town shuttle bus, making city living seamless. Some photos are virtually staged, all dimensions provided are approximate.
Welcome to this modern north-facing two-bedroom, two-bathroom residence at The Atelier, offering panoramic views of the Hudson River and Billionaires" Row. Bright and airy, this home features an open concept living and dining area with oversized windows that flood the space with natural light.
The kitchen is outfitted with high-end stainless-steel appliances, custom cabinetry, and pristine quartz countertops. Both bedrooms are generously sized, with ample closet space and serene skyline views, while the primary suite includes an en-suite bath. Additional conveniences include in-unit laundry and three-zone through-wall air conditioning and heating. The apartment has been fitted out with custom closets and Hunter Douglas window treatments.
Residents of The Atelier enjoy an unmatched suite of amenities designed to elevate everyday living. These include indoor and outdoor swimming pools, sauna, steam room, cold plunge, and hot tub. Tennis and basketball courts or work out in the state-of-the-art fitness center with Peloton bikes. The 47th-floor residents" lounge and billiards room, complete with a wraparound outdoor deck offering stunning views.
Additional offerings include 24-hour concierge, valet, doorman, and security services, an office center, a private movie theatre, building-wide Wi-Fi in communal spaces, on-site dog run, storage, and bike room. There are kids" indoor playroom and outdoor playground, while entertainers can make use of the BBQ grill area for private gatherings. Plus, enjoy the convenience of a complimentary cross-town shuttle bus, making city living seamless. Some photos are virtually staged, all dimensions provided are approximate.
Features
View / Exposure

Building Details

Building Amenities
Building Statistics
$ 1,299 APPSF
Closed Sales Data [Last 12 Months]

Contact
Jennifer Lee
Licensed Associate Real Estate Broker
Mortgage Calculator





















