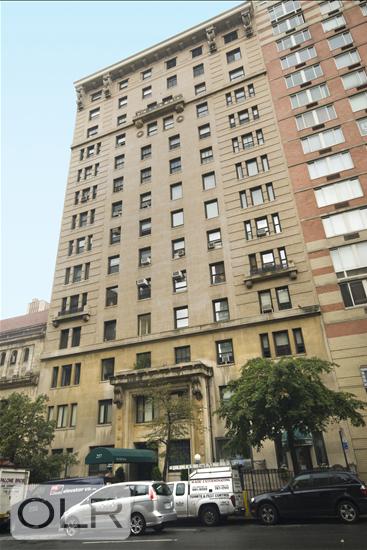

Description
Step into a one-of-a-kind Upper West Side home where timeless architecture meets modern elegance. This exceptional three-bedroom, two-and-a-half-bath duplex is located in an intimate prewar cooperative, originally built as artist studios in 1906, offering a rare blend of old-world charm and contemporary sophistication.
A dramatic 27-foot-long great room welcomes you with nearly 20-foot vaulted ceilings, two Juliet balconies, and a towering double-height window that floods the space with natural light. At the heart of the room sits a grand limestone wood-burning fireplace by Chesney, framed by two Ochre spiral chandeliers that add a touch of theatrical flair-perfect for both entertaining and everyday living.
The thoughtfully designed layout includes a beautiful entry foyer with the original staircase and a powder room adorned with Murano glass accents, brass fixtures, and black Calacatta marble. The formal dining space now serves as a media room. Through custom wrought-iron and glass French doors you'll enter a stunning windowed eat-in kitchen featuring handcrafted cabinetry, soapstone countertops, a vintage marble island, Sub-Zero refrigeration and wine storage, and a six-burner range. The black and white floor tiles by Paris Ceramics offer another layer of durable elegance, and the south-facing windows allow light to stream into this marvelous space.
Upstairs, the primary suite offers a peaceful retreat with custom built-ins, abundant storage, and a luxurious en-suite bathroom featuring Carrara marble double vanities, a freestanding shower, with premium finishes by Ann Sacks. Two additional bedrooms, a second full bath, a home office, and a washer/dryer complete the upper level.
This magnificent home, steeped in history, exemplifies what thoughtful renovation and restoration should be.
Residents enjoy a host of amenities including a full-time elevator operator, resident manager, laundry and bike rooms, private 13'x6'storage unit, and a beautifully landscaped rooftop terrace. Situated on a wide tree-lined avenue just moments from Central Park, Lincoln Center, top-rated restaurants, and public transit, this residence is a peaceful escape in one of Manhattan's most vibrant neighborhoods.
Step into a one-of-a-kind Upper West Side home where timeless architecture meets modern elegance. This exceptional three-bedroom, two-and-a-half-bath duplex is located in an intimate prewar cooperative, originally built as artist studios in 1906, offering a rare blend of old-world charm and contemporary sophistication.
A dramatic 27-foot-long great room welcomes you with nearly 20-foot vaulted ceilings, two Juliet balconies, and a towering double-height window that floods the space with natural light. At the heart of the room sits a grand limestone wood-burning fireplace by Chesney, framed by two Ochre spiral chandeliers that add a touch of theatrical flair-perfect for both entertaining and everyday living.
The thoughtfully designed layout includes a beautiful entry foyer with the original staircase and a powder room adorned with Murano glass accents, brass fixtures, and black Calacatta marble. The formal dining space now serves as a media room. Through custom wrought-iron and glass French doors you'll enter a stunning windowed eat-in kitchen featuring handcrafted cabinetry, soapstone countertops, a vintage marble island, Sub-Zero refrigeration and wine storage, and a six-burner range. The black and white floor tiles by Paris Ceramics offer another layer of durable elegance, and the south-facing windows allow light to stream into this marvelous space.
Upstairs, the primary suite offers a peaceful retreat with custom built-ins, abundant storage, and a luxurious en-suite bathroom featuring Carrara marble double vanities, a freestanding shower, with premium finishes by Ann Sacks. Two additional bedrooms, a second full bath, a home office, and a washer/dryer complete the upper level.
This magnificent home, steeped in history, exemplifies what thoughtful renovation and restoration should be.
Residents enjoy a host of amenities including a full-time elevator operator, resident manager, laundry and bike rooms, private 13'x6'storage unit, and a beautifully landscaped rooftop terrace. Situated on a wide tree-lined avenue just moments from Central Park, Lincoln Center, top-rated restaurants, and public transit, this residence is a peaceful escape in one of Manhattan's most vibrant neighborhoods.
Features

Building Details

Building Amenities
Building Statistics
$ 630 APPSF
Closed Sales Data [Last 12 Months]

Contact
Jennifer Lee
Licensed Associate Real Estate Broker
Mortgage Calculator
















