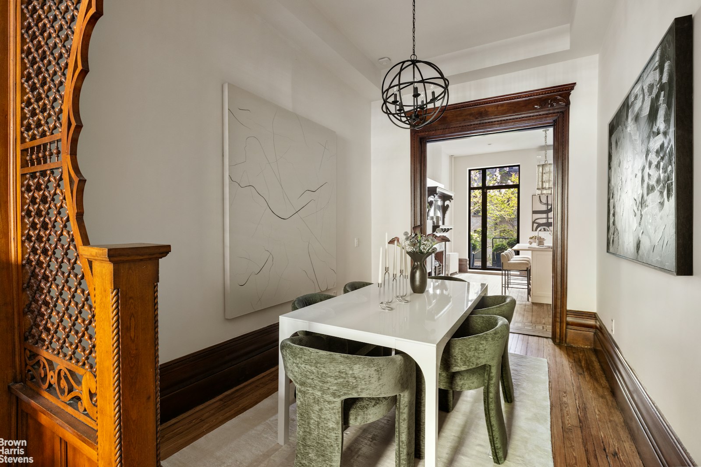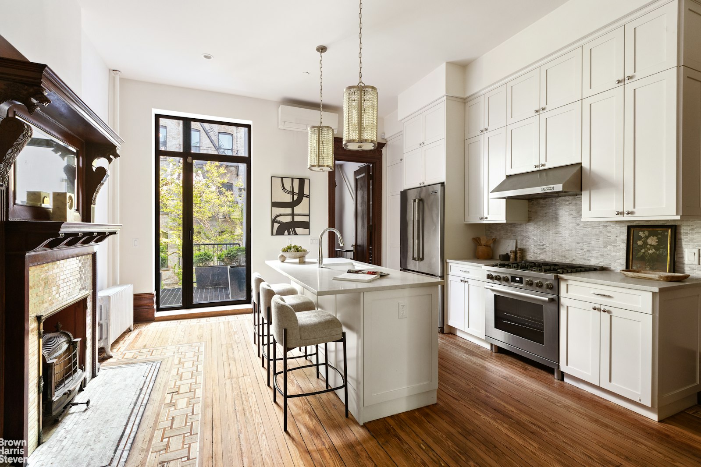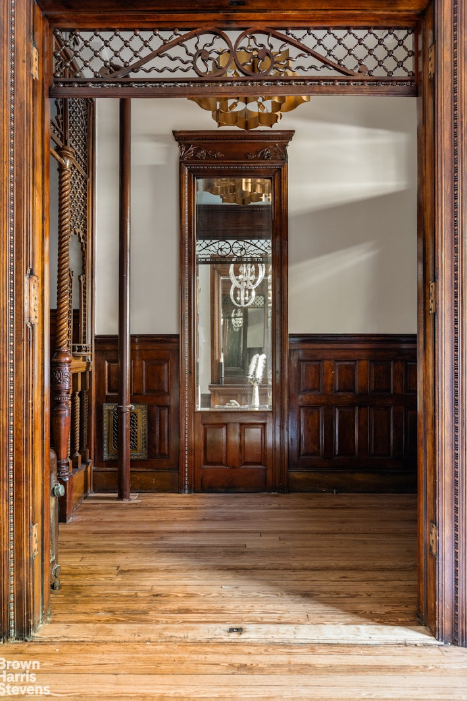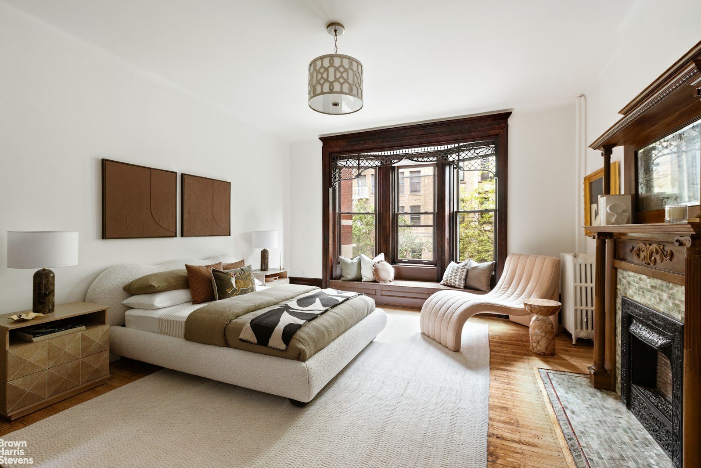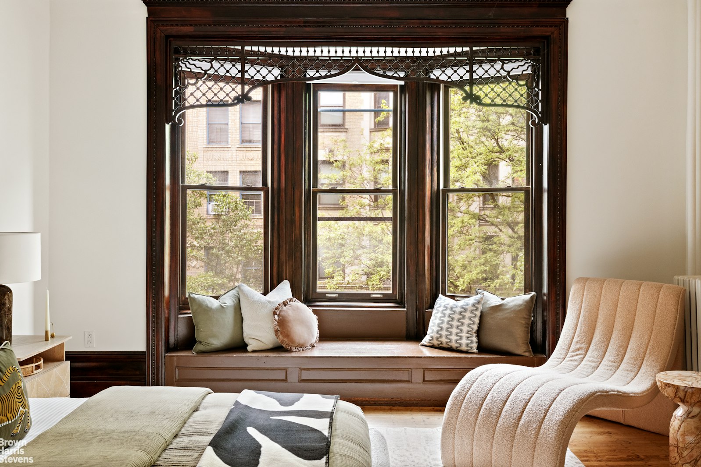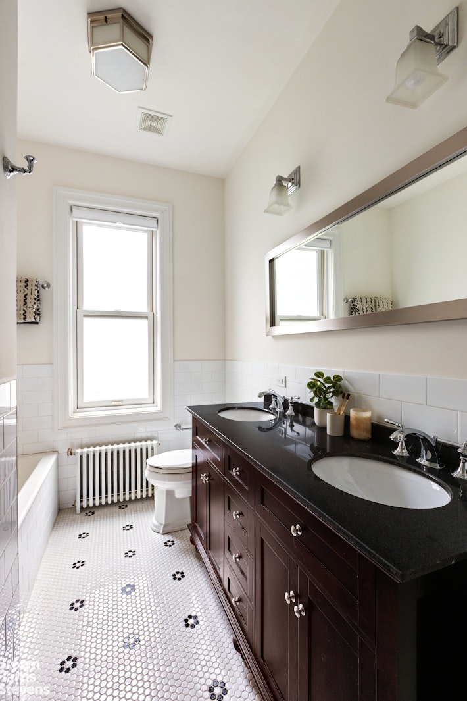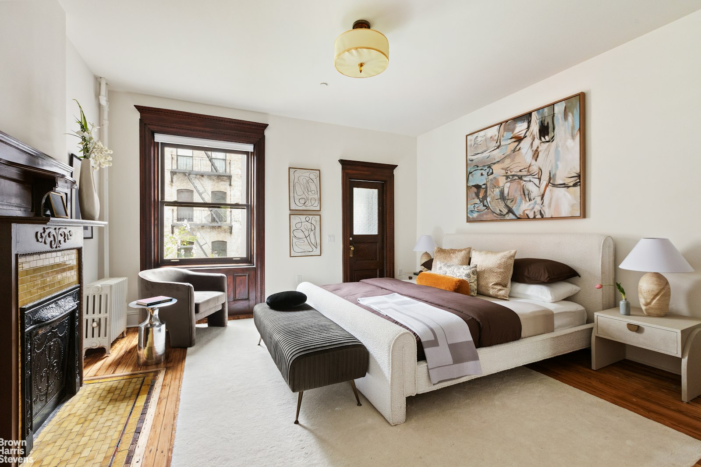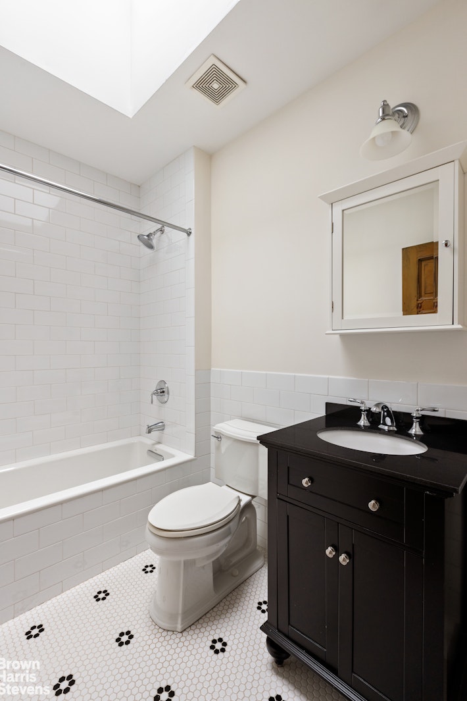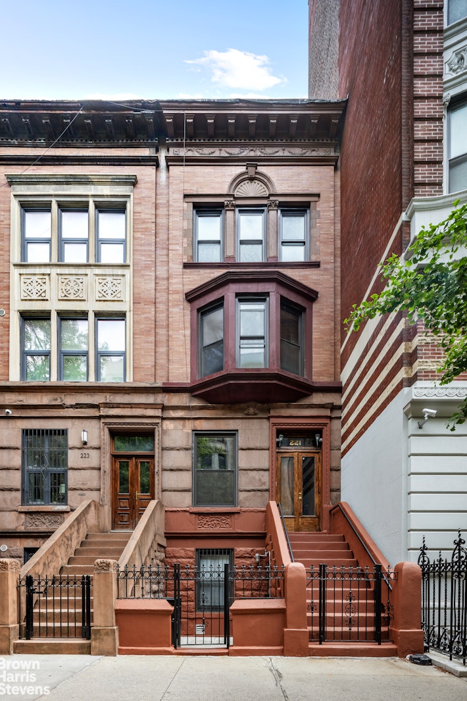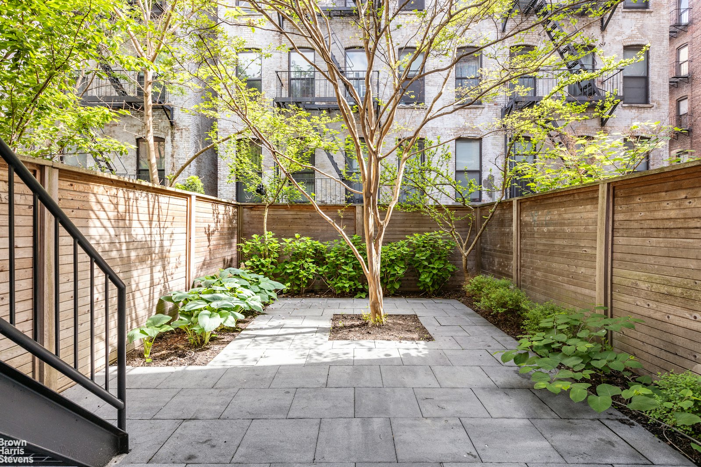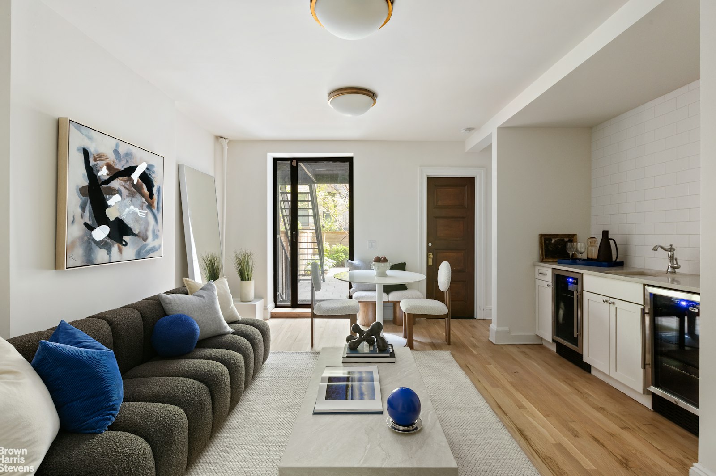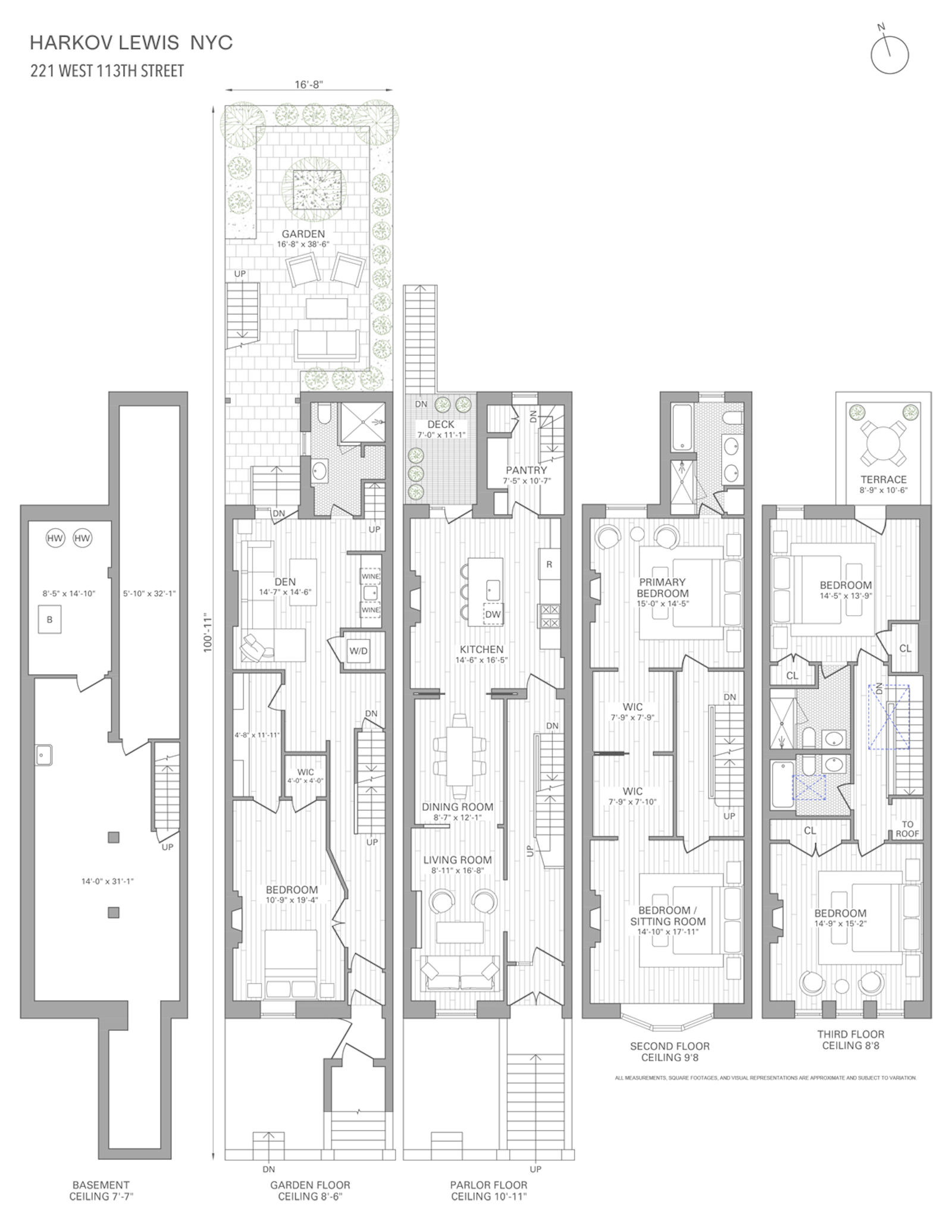
$ 2,895,000
16'8"x100'11"
Lot Size
4/1
Floors/Apts
3,400/316
ASF/ASM
Details
Single Family
Ownership
Active
Status
Building For Sale
Property Type
$ 16,035
Real Estate Taxes
[Per Annum]
Townhouse
Building Type
16'x60'
Building Size
1910
Year Built

Description
This grand and meticulously restored townhouse, located just north of Central Park and moments from Morningside Park, is perfectly tailored for elevated city living and effortless entertaining.
From the garden-level wet bar outfitted with dual Summit wine coolers to the expansive private backyard and patio, this home was designed with hosting in mind. Period details including arched woodwork, ornate lighting fixtures, and stunning fireplace mantels have been lovingly preserved and paired with contemporary upgrades throughout, creating a warm, curated aesthetic across all levels.
The parlor floor features a sprawling open-concept layout where sunlight spills across gleaming hardwood floors, seamlessly connecting the formal living room, dining area, and state-of-the-art kitchen. The kitchen is a chef's dream, with a large center island, Caesarstone quartz countertops, custom cabinetry, a striking tile backsplash, and a full suite of professional-grade appliances, including a gas range with hood, refrigerator, and dishwasher. A bonus pantry adds charm and function, showcasing original built-ins with abundant storage.
The garden level is a standout, offering a lounge and recreation space, laundry area, full bath, and additional bedroom. The oversized front bedroom features a decorative fireplace mantel, custom closet, and nearby washroom with beautifully preserved cabinetry. A second seating area on this level easily transforms into a home office, media room, or guest space.
The upper floors are dedicated to private living quarters. The primary suite is a true retreat with oversized windows, a walk-in custom closet, and a spa-like en-suite bath. All secondary bedrooms include ample custom storage, and the top floor bedroom opens to a sun-drenched rooftop deck-a secluded perch with endless potential.
Ideally situated in the heart of South Harlem, you'll enjoy proximity to Morningside Park, Central Park, and some of the neighborhood's most beloved eateries. With the A, B, C, 2, and 3 subway lines just a few blocks away, the rest of the city is always within easy reach.
From the garden-level wet bar outfitted with dual Summit wine coolers to the expansive private backyard and patio, this home was designed with hosting in mind. Period details including arched woodwork, ornate lighting fixtures, and stunning fireplace mantels have been lovingly preserved and paired with contemporary upgrades throughout, creating a warm, curated aesthetic across all levels.
The parlor floor features a sprawling open-concept layout where sunlight spills across gleaming hardwood floors, seamlessly connecting the formal living room, dining area, and state-of-the-art kitchen. The kitchen is a chef's dream, with a large center island, Caesarstone quartz countertops, custom cabinetry, a striking tile backsplash, and a full suite of professional-grade appliances, including a gas range with hood, refrigerator, and dishwasher. A bonus pantry adds charm and function, showcasing original built-ins with abundant storage.
The garden level is a standout, offering a lounge and recreation space, laundry area, full bath, and additional bedroom. The oversized front bedroom features a decorative fireplace mantel, custom closet, and nearby washroom with beautifully preserved cabinetry. A second seating area on this level easily transforms into a home office, media room, or guest space.
The upper floors are dedicated to private living quarters. The primary suite is a true retreat with oversized windows, a walk-in custom closet, and a spa-like en-suite bath. All secondary bedrooms include ample custom storage, and the top floor bedroom opens to a sun-drenched rooftop deck-a secluded perch with endless potential.
Ideally situated in the heart of South Harlem, you'll enjoy proximity to Morningside Park, Central Park, and some of the neighborhood's most beloved eateries. With the A, B, C, 2, and 3 subway lines just a few blocks away, the rest of the city is always within easy reach.
This grand and meticulously restored townhouse, located just north of Central Park and moments from Morningside Park, is perfectly tailored for elevated city living and effortless entertaining.
From the garden-level wet bar outfitted with dual Summit wine coolers to the expansive private backyard and patio, this home was designed with hosting in mind. Period details including arched woodwork, ornate lighting fixtures, and stunning fireplace mantels have been lovingly preserved and paired with contemporary upgrades throughout, creating a warm, curated aesthetic across all levels.
The parlor floor features a sprawling open-concept layout where sunlight spills across gleaming hardwood floors, seamlessly connecting the formal living room, dining area, and state-of-the-art kitchen. The kitchen is a chef's dream, with a large center island, Caesarstone quartz countertops, custom cabinetry, a striking tile backsplash, and a full suite of professional-grade appliances, including a gas range with hood, refrigerator, and dishwasher. A bonus pantry adds charm and function, showcasing original built-ins with abundant storage.
The garden level is a standout, offering a lounge and recreation space, laundry area, full bath, and additional bedroom. The oversized front bedroom features a decorative fireplace mantel, custom closet, and nearby washroom with beautifully preserved cabinetry. A second seating area on this level easily transforms into a home office, media room, or guest space.
The upper floors are dedicated to private living quarters. The primary suite is a true retreat with oversized windows, a walk-in custom closet, and a spa-like en-suite bath. All secondary bedrooms include ample custom storage, and the top floor bedroom opens to a sun-drenched rooftop deck-a secluded perch with endless potential.
Ideally situated in the heart of South Harlem, you'll enjoy proximity to Morningside Park, Central Park, and some of the neighborhood's most beloved eateries. With the A, B, C, 2, and 3 subway lines just a few blocks away, the rest of the city is always within easy reach.
From the garden-level wet bar outfitted with dual Summit wine coolers to the expansive private backyard and patio, this home was designed with hosting in mind. Period details including arched woodwork, ornate lighting fixtures, and stunning fireplace mantels have been lovingly preserved and paired with contemporary upgrades throughout, creating a warm, curated aesthetic across all levels.
The parlor floor features a sprawling open-concept layout where sunlight spills across gleaming hardwood floors, seamlessly connecting the formal living room, dining area, and state-of-the-art kitchen. The kitchen is a chef's dream, with a large center island, Caesarstone quartz countertops, custom cabinetry, a striking tile backsplash, and a full suite of professional-grade appliances, including a gas range with hood, refrigerator, and dishwasher. A bonus pantry adds charm and function, showcasing original built-ins with abundant storage.
The garden level is a standout, offering a lounge and recreation space, laundry area, full bath, and additional bedroom. The oversized front bedroom features a decorative fireplace mantel, custom closet, and nearby washroom with beautifully preserved cabinetry. A second seating area on this level easily transforms into a home office, media room, or guest space.
The upper floors are dedicated to private living quarters. The primary suite is a true retreat with oversized windows, a walk-in custom closet, and a spa-like en-suite bath. All secondary bedrooms include ample custom storage, and the top floor bedroom opens to a sun-drenched rooftop deck-a secluded perch with endless potential.
Ideally situated in the heart of South Harlem, you'll enjoy proximity to Morningside Park, Central Park, and some of the neighborhood's most beloved eateries. With the A, B, C, 2, and 3 subway lines just a few blocks away, the rest of the city is always within easy reach.
Listing Courtesy of Brown Harris Stevens Residential Sales LLC
Features
A/C
Terrace

Building Details
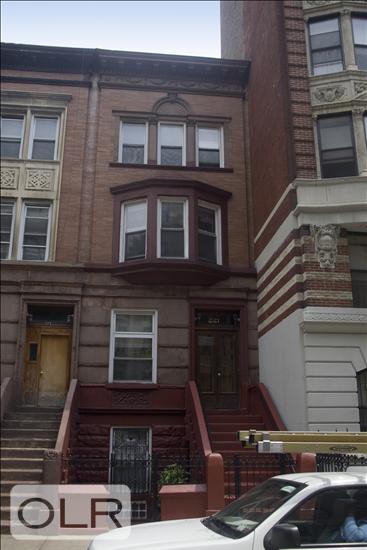
Single Family
Ownership
Voice Intercom
Service Level
Walk-up
Access
1829/125
Block/Lot
16'x60'
Building Size
R7A
Zoning
Townhouse
Building Type
1910
Year Built
4/1
Floors/Apts
16'8"x100'11"
Lot Size

Contact
Jennifer Lee
License
Licensed As: R.E. Associate Broker
Licensed Associate Real Estate Broker
Mortgage Calculator

This information is not verified for authenticity or accuracy and is not guaranteed and may not reflect all real estate activity in the market.
©2025 REBNY Listing Service, Inc. All rights reserved.
Additional building data provided by On-Line Residential [OLR].
All information furnished regarding property for sale, rental or financing is from sources deemed reliable, but no warranty or representation is made as to the accuracy thereof and same is submitted subject to errors, omissions, change of price, rental or other conditions, prior sale, lease or financing or withdrawal without notice. All dimensions are approximate. For exact dimensions, you must hire your own architect or engineer.
Listing ID: 31159TH
