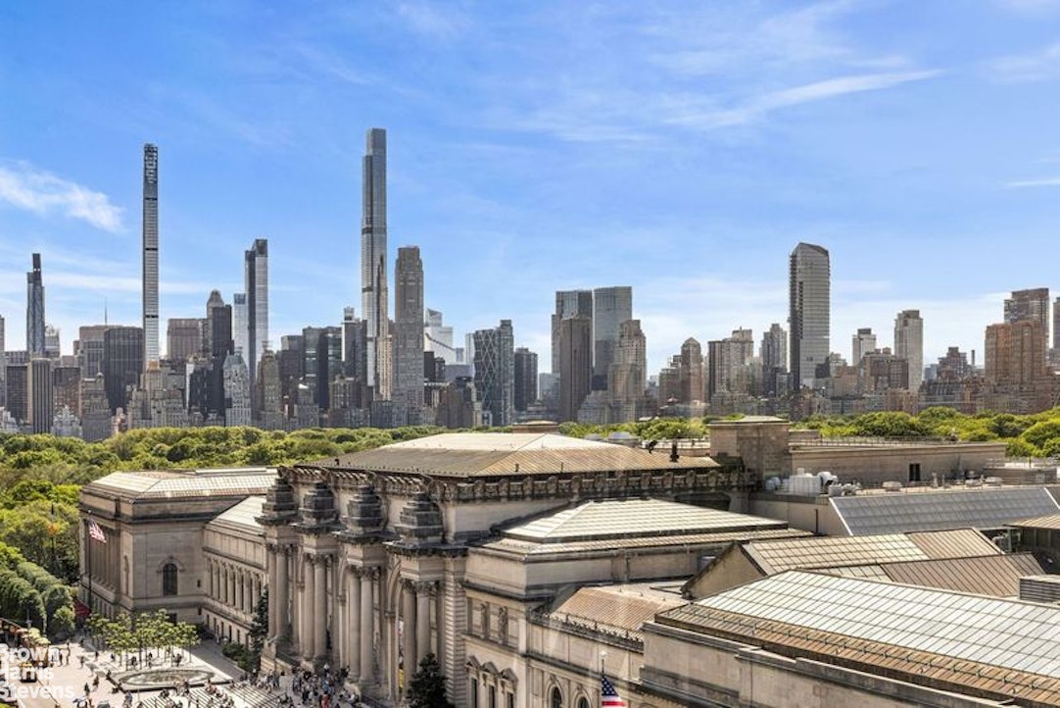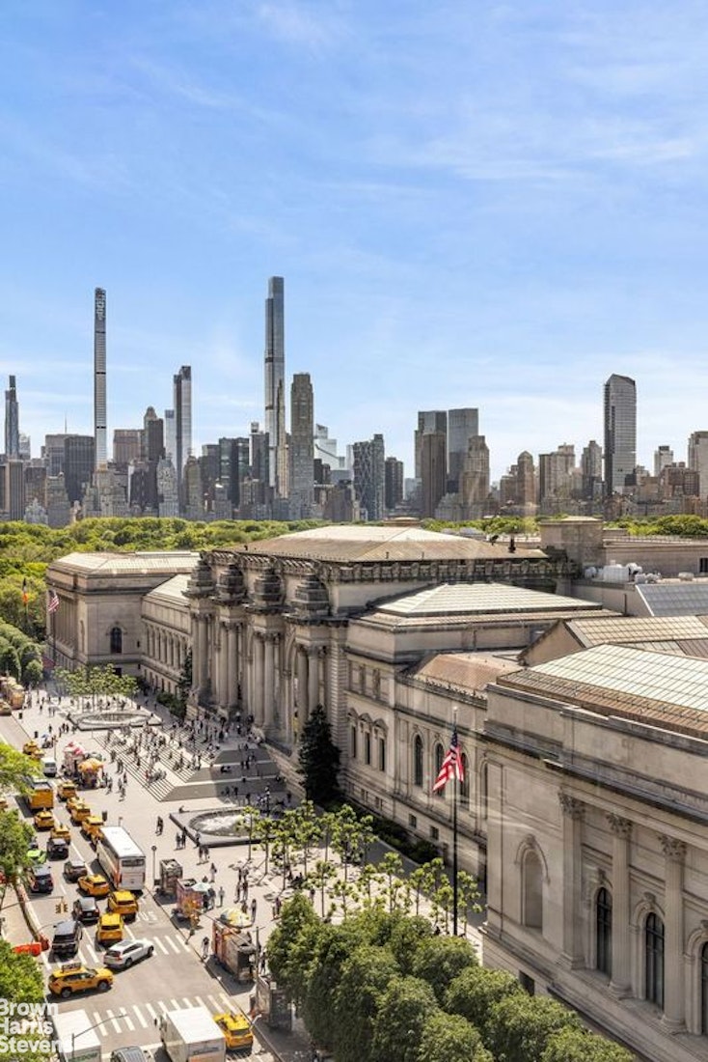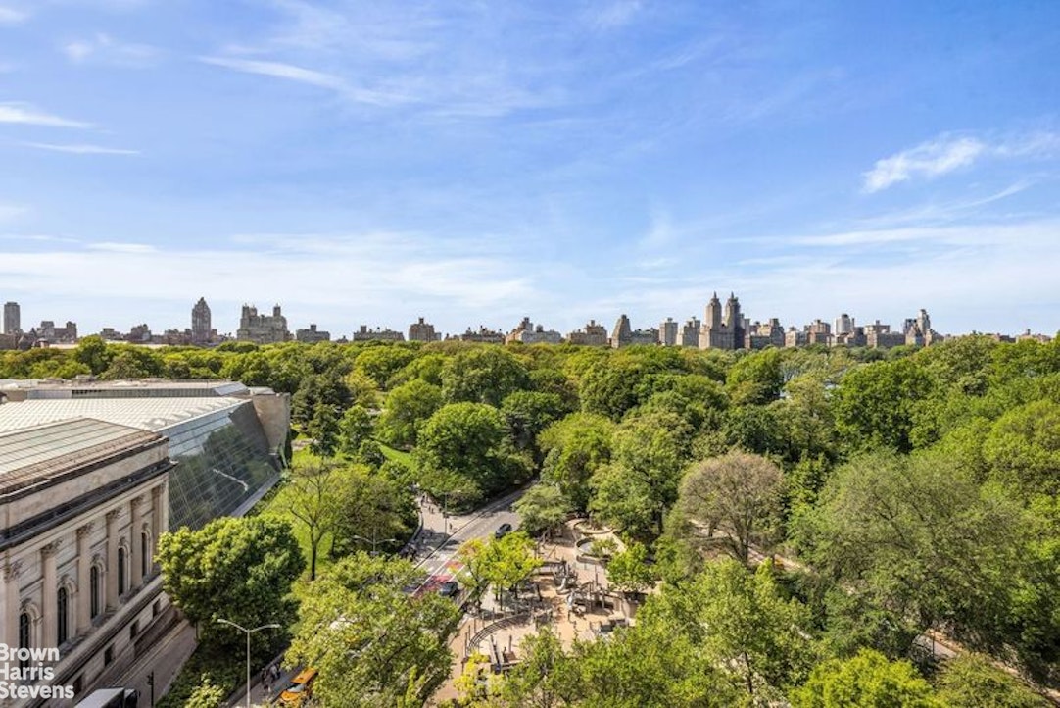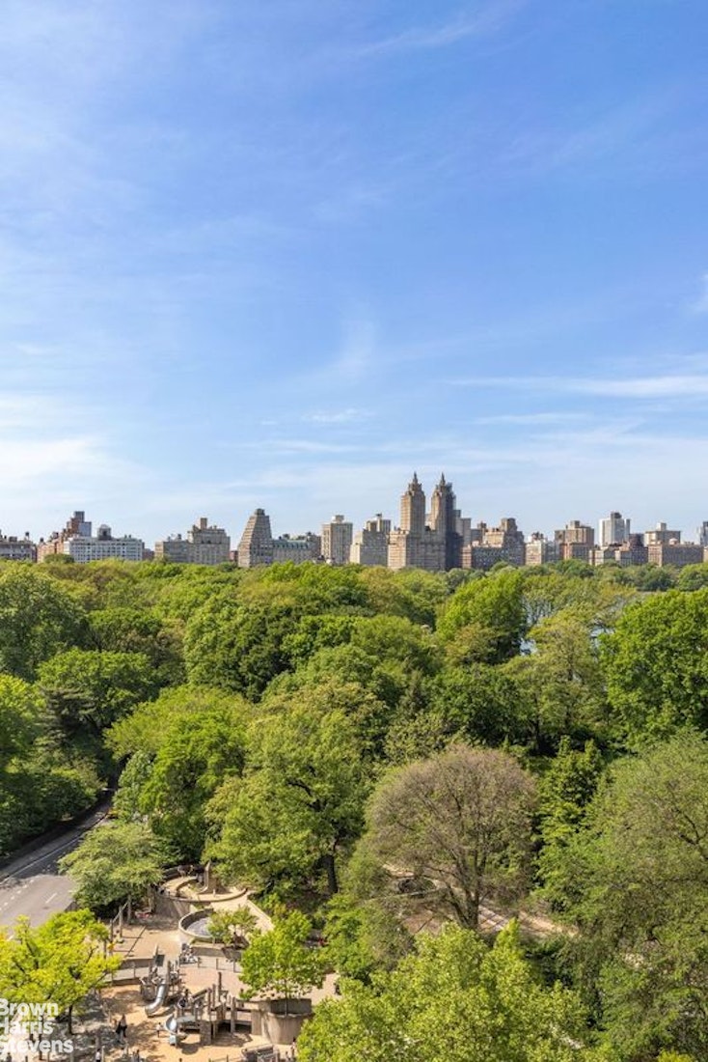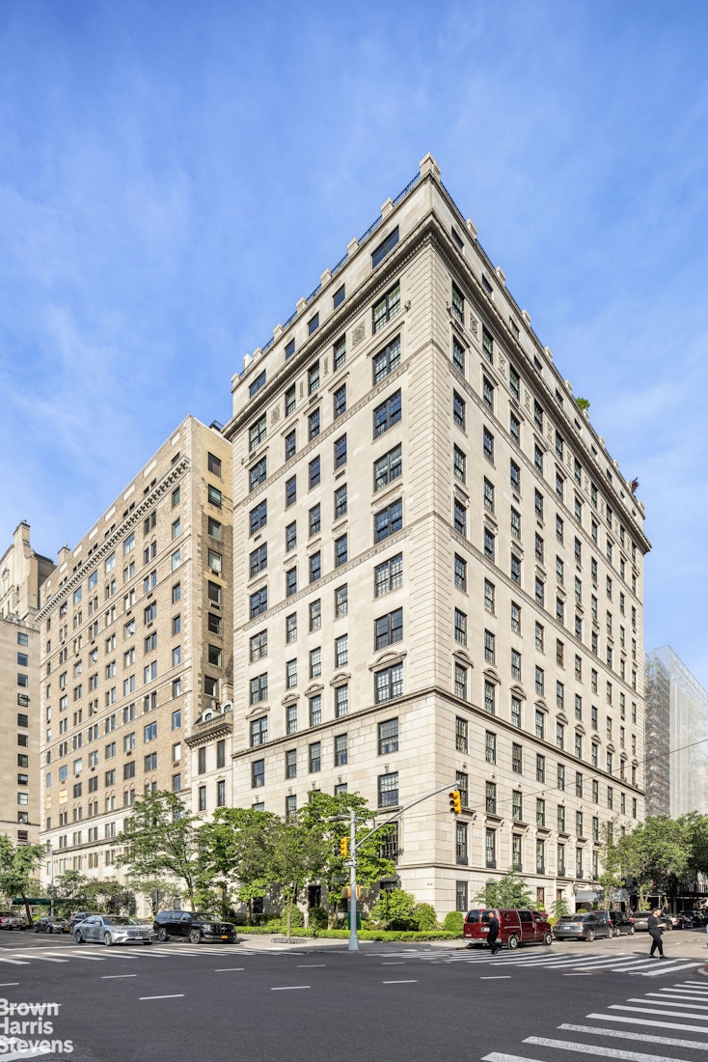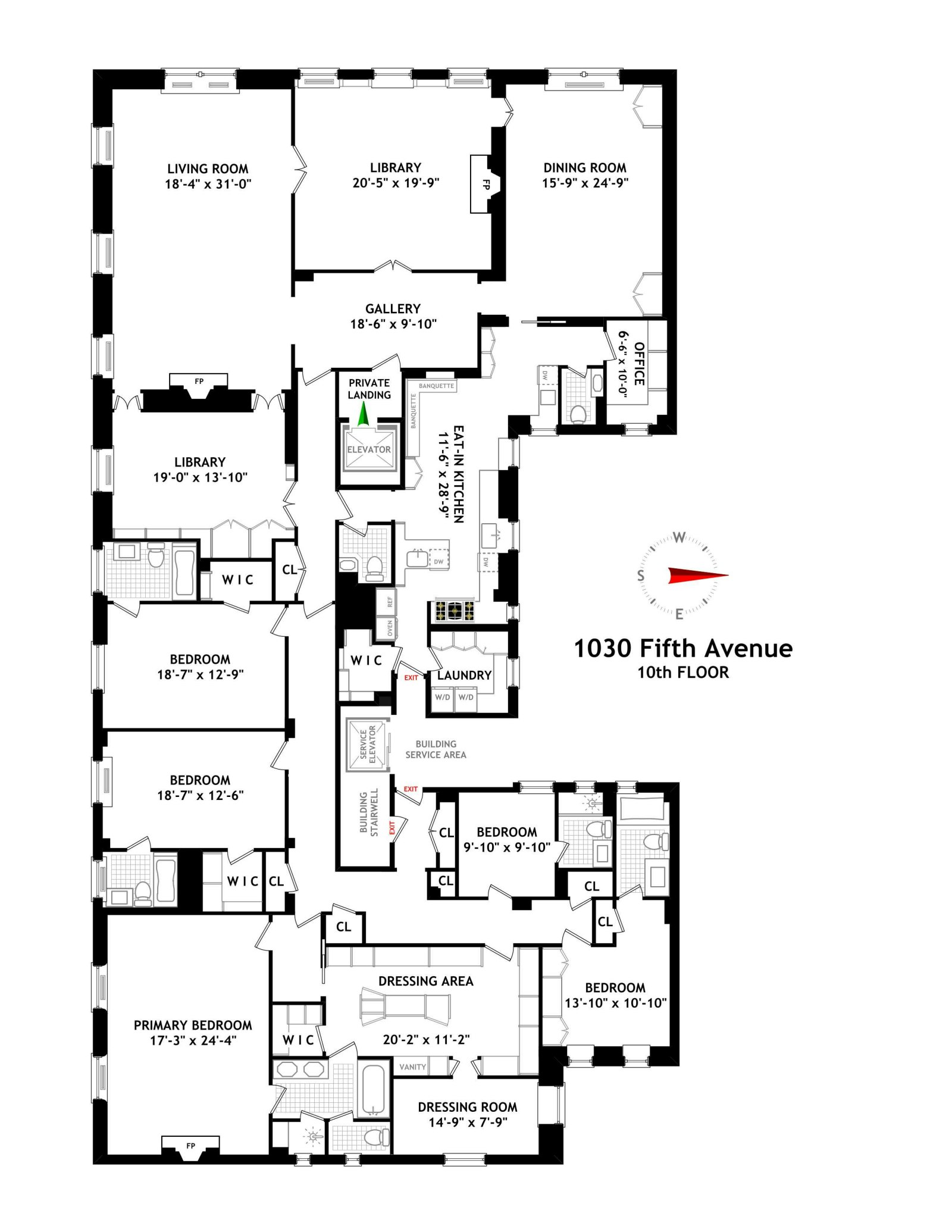
$ 40,000,000
14
Rooms
5
Bedrooms
5.5
Bathrooms
Details
Co-op
Ownership
$ 22,882
Maintenance [Monthly]
30%
Financing Allowed
Active
Status

Description
Magnificent Full-Floor Residence on Fifth Avenue
Commanding a prime position high above Central Park, this exceptional full-floor residence offers sweeping, unobstructed vistas of the Metropolitan Museum of Art, the Jacqueline Kennedy Onassis Reservoir, the dramatic Central Park West skyline, and expansive open southern views over the city.
Grand in scale and flawless in execution, this approximately 6,000-square-foot home was exquisitely designed by AD100 architect Steven Gambrel.
A private elevator landing opens to a gracious marble gallery, setting the tone for the refined interiors beyond.
The magnificent 31-foot corner living room features a wood-burning fireplace and five oversized windows showcasing iconic park and skyline views. Adjacent are an elegant library-also with a fireplace-and a formal dining room, both drenched in sunlight and framed by Central Park's changing seasons. A powder room and generous coat closet complete the welcoming entry gallery.
The private quarters are accessed through a wide, beautifully detailed hallway, wrapped in lacquered fluted walls and enhanced by ambient lighting. There are five well-proportioned bedrooms, each with a luxurious en-suite marble bath. The spectacular primary suite-formed by combining two original bedrooms-offers a serene retreat with a spa-inspired bathroom, an expansive custom dressing room, and abundant natural light. Most bedrooms face south through oversized windows, bathing the entire wing in warm, natural light
throughout the day.
The large eat-in kitchen is outfitted with top-of-the-line appliances, a comfortable sitting and breakfast area, and a walk-in pantry. Beyond lies a spacious laundry room and a flexible staff room or office with its own powder room.
Located within one of Fifth Avenue's most esteemed prewar cooperatives, 1030 Fifth Avenue is a distinguished limestone building designed by J.E.R. Carpenter in 1925. With only 16 residences, the building ensures a high level of privacy and discretion. Amenities include a newly renovated and architecturally significant lobby, full-time white-glove staff, and a dedicated resident manager.
This rare offering is distinguished by its commanding high-floor location, pristine condition, and impressive scale.
Up to 30% financing is permitted. A 2% flip tax is payable by the purchaser.
Co-Exclusive with Modlin Group
Commanding a prime position high above Central Park, this exceptional full-floor residence offers sweeping, unobstructed vistas of the Metropolitan Museum of Art, the Jacqueline Kennedy Onassis Reservoir, the dramatic Central Park West skyline, and expansive open southern views over the city.
Grand in scale and flawless in execution, this approximately 6,000-square-foot home was exquisitely designed by AD100 architect Steven Gambrel.
A private elevator landing opens to a gracious marble gallery, setting the tone for the refined interiors beyond.
The magnificent 31-foot corner living room features a wood-burning fireplace and five oversized windows showcasing iconic park and skyline views. Adjacent are an elegant library-also with a fireplace-and a formal dining room, both drenched in sunlight and framed by Central Park's changing seasons. A powder room and generous coat closet complete the welcoming entry gallery.
The private quarters are accessed through a wide, beautifully detailed hallway, wrapped in lacquered fluted walls and enhanced by ambient lighting. There are five well-proportioned bedrooms, each with a luxurious en-suite marble bath. The spectacular primary suite-formed by combining two original bedrooms-offers a serene retreat with a spa-inspired bathroom, an expansive custom dressing room, and abundant natural light. Most bedrooms face south through oversized windows, bathing the entire wing in warm, natural light
throughout the day.
The large eat-in kitchen is outfitted with top-of-the-line appliances, a comfortable sitting and breakfast area, and a walk-in pantry. Beyond lies a spacious laundry room and a flexible staff room or office with its own powder room.
Located within one of Fifth Avenue's most esteemed prewar cooperatives, 1030 Fifth Avenue is a distinguished limestone building designed by J.E.R. Carpenter in 1925. With only 16 residences, the building ensures a high level of privacy and discretion. Amenities include a newly renovated and architecturally significant lobby, full-time white-glove staff, and a dedicated resident manager.
This rare offering is distinguished by its commanding high-floor location, pristine condition, and impressive scale.
Up to 30% financing is permitted. A 2% flip tax is payable by the purchaser.
Co-Exclusive with Modlin Group
Magnificent Full-Floor Residence on Fifth Avenue
Commanding a prime position high above Central Park, this exceptional full-floor residence offers sweeping, unobstructed vistas of the Metropolitan Museum of Art, the Jacqueline Kennedy Onassis Reservoir, the dramatic Central Park West skyline, and expansive open southern views over the city.
Grand in scale and flawless in execution, this approximately 6,000-square-foot home was exquisitely designed by AD100 architect Steven Gambrel.
A private elevator landing opens to a gracious marble gallery, setting the tone for the refined interiors beyond.
The magnificent 31-foot corner living room features a wood-burning fireplace and five oversized windows showcasing iconic park and skyline views. Adjacent are an elegant library-also with a fireplace-and a formal dining room, both drenched in sunlight and framed by Central Park's changing seasons. A powder room and generous coat closet complete the welcoming entry gallery.
The private quarters are accessed through a wide, beautifully detailed hallway, wrapped in lacquered fluted walls and enhanced by ambient lighting. There are five well-proportioned bedrooms, each with a luxurious en-suite marble bath. The spectacular primary suite-formed by combining two original bedrooms-offers a serene retreat with a spa-inspired bathroom, an expansive custom dressing room, and abundant natural light. Most bedrooms face south through oversized windows, bathing the entire wing in warm, natural light
throughout the day.
The large eat-in kitchen is outfitted with top-of-the-line appliances, a comfortable sitting and breakfast area, and a walk-in pantry. Beyond lies a spacious laundry room and a flexible staff room or office with its own powder room.
Located within one of Fifth Avenue's most esteemed prewar cooperatives, 1030 Fifth Avenue is a distinguished limestone building designed by J.E.R. Carpenter in 1925. With only 16 residences, the building ensures a high level of privacy and discretion. Amenities include a newly renovated and architecturally significant lobby, full-time white-glove staff, and a dedicated resident manager.
This rare offering is distinguished by its commanding high-floor location, pristine condition, and impressive scale.
Up to 30% financing is permitted. A 2% flip tax is payable by the purchaser.
Co-Exclusive with Modlin Group
Commanding a prime position high above Central Park, this exceptional full-floor residence offers sweeping, unobstructed vistas of the Metropolitan Museum of Art, the Jacqueline Kennedy Onassis Reservoir, the dramatic Central Park West skyline, and expansive open southern views over the city.
Grand in scale and flawless in execution, this approximately 6,000-square-foot home was exquisitely designed by AD100 architect Steven Gambrel.
A private elevator landing opens to a gracious marble gallery, setting the tone for the refined interiors beyond.
The magnificent 31-foot corner living room features a wood-burning fireplace and five oversized windows showcasing iconic park and skyline views. Adjacent are an elegant library-also with a fireplace-and a formal dining room, both drenched in sunlight and framed by Central Park's changing seasons. A powder room and generous coat closet complete the welcoming entry gallery.
The private quarters are accessed through a wide, beautifully detailed hallway, wrapped in lacquered fluted walls and enhanced by ambient lighting. There are five well-proportioned bedrooms, each with a luxurious en-suite marble bath. The spectacular primary suite-formed by combining two original bedrooms-offers a serene retreat with a spa-inspired bathroom, an expansive custom dressing room, and abundant natural light. Most bedrooms face south through oversized windows, bathing the entire wing in warm, natural light
throughout the day.
The large eat-in kitchen is outfitted with top-of-the-line appliances, a comfortable sitting and breakfast area, and a walk-in pantry. Beyond lies a spacious laundry room and a flexible staff room or office with its own powder room.
Located within one of Fifth Avenue's most esteemed prewar cooperatives, 1030 Fifth Avenue is a distinguished limestone building designed by J.E.R. Carpenter in 1925. With only 16 residences, the building ensures a high level of privacy and discretion. Amenities include a newly renovated and architecturally significant lobby, full-time white-glove staff, and a dedicated resident manager.
This rare offering is distinguished by its commanding high-floor location, pristine condition, and impressive scale.
Up to 30% financing is permitted. A 2% flip tax is payable by the purchaser.
Co-Exclusive with Modlin Group
Listing Courtesy of Brown Harris Stevens Residential Sales LLC
Features
A/C
Washer / Dryer

Building Details
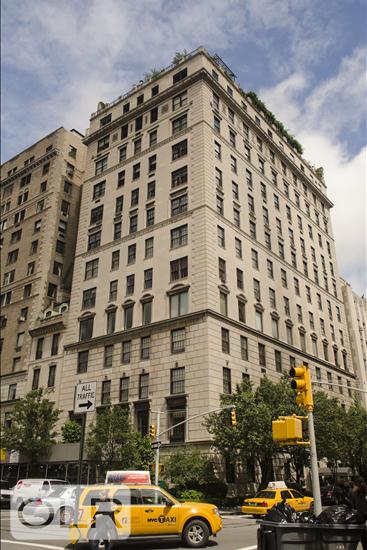
Co-op
Ownership
Full-Time Doorman
Service Level
Attended Elevator
Access
Pets Allowed
Pet Policy
1496/1
Block/Lot
Mid-Rise
Building Type
Pre-War
Age
1925
Year Built
13/16
Floors/Apts

Contact
Jennifer Lee
License
Licensed As: R.E. Associate Broker
Licensed Associate Real Estate Broker
Mortgage Calculator

This information is not verified for authenticity or accuracy and is not guaranteed and may not reflect all real estate activity in the market.
©2025 REBNY Listing Service, Inc. All rights reserved.
Additional building data provided by On-Line Residential [OLR].
All information furnished regarding property for sale, rental or financing is from sources deemed reliable, but no warranty or representation is made as to the accuracy thereof and same is submitted subject to errors, omissions, change of price, rental or other conditions, prior sale, lease or financing or withdrawal without notice. All dimensions are approximate. For exact dimensions, you must hire your own architect or engineer.
Listing ID: 2129827
