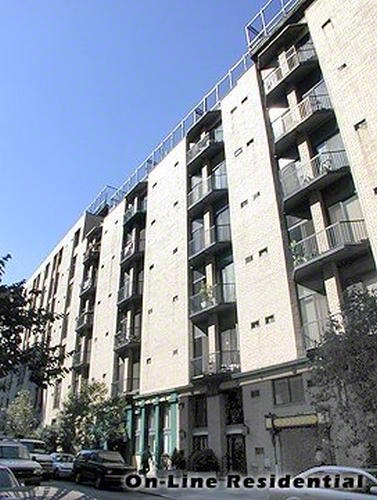

Description
Discover this Loft 1 Bedroom abode in the sought-after Penny Lane Coop, nestled in the Gramercy Park neighborhood of Manhattan.
The residence boasts a fully-equipped kitchen with a dishwasher. A generous foyer features a sizable closet and dining space. The living room, brightened by oversized windows, offers a Southern exposure and includes a quaint Juliet balcony.
Ascend to the lofted bedroom, accommodating a Queen-size bed, dresser, and additional closet space. The ceiling height in the loft area varies, ranging from 5 feet to 5 feet 10 inches at its highest point.
Both the bathroom and kitchen have been renovated.
Conveniently, washers and dryers are located on each floor, with one just outside this apartment's door.
Amenities include a 24-hour doorman, resident superintendent, four exquisite roof decks, plus a serene Zen Deck.
Optional extras include storage for $100 monthly and bike storage at $50 annually.
Pets are allowed on a case by case basis. Cats only, no dogs.
Direct building access to a parking lot is available for a fee.
Situated a mere two blocks from the 6 train and in proximity to Gramercy Park, owners have the option to sublet after two years for a duration of six years.
This unique Coop, a former ice cream factory, was transformed in 1976 and its unique lobby was designed to evoke the charm of a London street.
Discover this Loft 1 Bedroom abode in the sought-after Penny Lane Coop, nestled in the Gramercy Park neighborhood of Manhattan.
The residence boasts a fully-equipped kitchen with a dishwasher. A generous foyer features a sizable closet and dining space. The living room, brightened by oversized windows, offers a Southern exposure and includes a quaint Juliet balcony.
Ascend to the lofted bedroom, accommodating a Queen-size bed, dresser, and additional closet space. The ceiling height in the loft area varies, ranging from 5 feet to 5 feet 10 inches at its highest point.
Both the bathroom and kitchen have been renovated.
Conveniently, washers and dryers are located on each floor, with one just outside this apartment's door.
Amenities include a 24-hour doorman, resident superintendent, four exquisite roof decks, plus a serene Zen Deck.
Optional extras include storage for $100 monthly and bike storage at $50 annually.
Pets are allowed on a case by case basis. Cats only, no dogs.
Direct building access to a parking lot is available for a fee.
Situated a mere two blocks from the 6 train and in proximity to Gramercy Park, owners have the option to sublet after two years for a duration of six years.
This unique Coop, a former ice cream factory, was transformed in 1976 and its unique lobby was designed to evoke the charm of a London street.
Features

Building Details

Building Amenities
Building Statistics
$ 900 APPSF
Closed Sales Data [Last 12 Months]

Contact
Jennifer Lee
Licensed Associate Real Estate Broker
Mortgage Calculator













