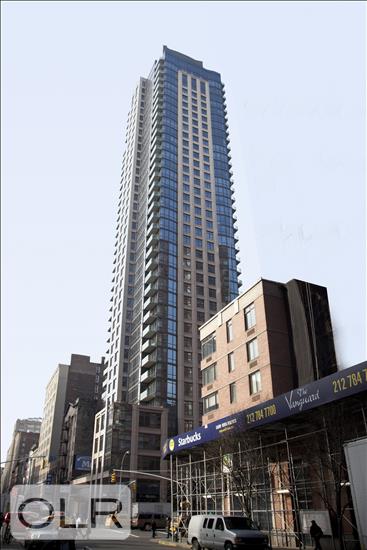Welcome to Residence 3A at the award-winning Chelsea Stratus-a truly unique home offering the rare combination of townhouse-style living with the luxury and convenience of a full-service condominium. Featuring an incredible 441-square-foot private garden courtyard, this one-bedroom, 830-square-foot loft-style residence provides a tranquil oasis and exceptional privacy in the heart of Manhattan.
Step into a space that feels like a private townhouse, complete with your own expansive garden retreat, equipped with electricity and water connections. The seamless indoor-outdoor flow makes this home perfect for entertaining or simply enjoying quiet moments surrounded by greenery. Towering 11-foot ceilings, floor-to-ceiling glass windows, and rich dark timber flooring create a sophisticated yet warm atmosphere. The high-tech chef's kitchen, featuring a GE Monogram refrigerator, Fisher & Paykel cooktop and oven, and double-drawer dishwasher, opens to a spacious living area that extends directly to the garden terrace for effortless al fresco dining.
The limestone bathroom boasts a luxurious deep soaking tub, while modern conveniences like central heating and air conditioning, along with an in-unit washer/dryer, ensure maximum comfort.
Chelsea Stratus is renowned for its top-tier amenities, including a 24-hour doorman and concierge, valet services, a fitness center with a basketball half court, an entertainment lounge with a copper fireplace, a dining area with a catering kitchen, a billiards room, and an outdoor landscaped Zen garden. The building's rooftop deck offers unparalleled views of the city's skyline, stretching from Queens to Brooklyn and New Jersey, while a rooftop pet run caters to dog lovers. A deeded storage unit is also included with this extraordinary home.
This is a rare opportunity to enjoy the exclusivity of townhouse-style living, complete with your own private garden, all within a luxury full-service condominium.
Welcome to Residence 3A at the award-winning Chelsea Stratus-a truly unique home offering the rare combination of townhouse-style living with the luxury and convenience of a full-service condominium. Featuring an incredible 441-square-foot private garden courtyard, this one-bedroom, 830-square-foot loft-style residence provides a tranquil oasis and exceptional privacy in the heart of Manhattan.
Step into a space that feels like a private townhouse, complete with your own expansive garden retreat, equipped with electricity and water connections. The seamless indoor-outdoor flow makes this home perfect for entertaining or simply enjoying quiet moments surrounded by greenery. Towering 11-foot ceilings, floor-to-ceiling glass windows, and rich dark timber flooring create a sophisticated yet warm atmosphere. The high-tech chef's kitchen, featuring a GE Monogram refrigerator, Fisher & Paykel cooktop and oven, and double-drawer dishwasher, opens to a spacious living area that extends directly to the garden terrace for effortless al fresco dining.
The limestone bathroom boasts a luxurious deep soaking tub, while modern conveniences like central heating and air conditioning, along with an in-unit washer/dryer, ensure maximum comfort.
Chelsea Stratus is renowned for its top-tier amenities, including a 24-hour doorman and concierge, valet services, a fitness center with a basketball half court, an entertainment lounge with a copper fireplace, a dining area with a catering kitchen, a billiards room, and an outdoor landscaped Zen garden. The building's rooftop deck offers unparalleled views of the city's skyline, stretching from Queens to Brooklyn and New Jersey, while a rooftop pet run caters to dog lovers. A deeded storage unit is also included with this extraordinary home.
This is a rare opportunity to enjoy the exclusivity of townhouse-style living, complete with your own private garden, all within a luxury full-service condominium.






