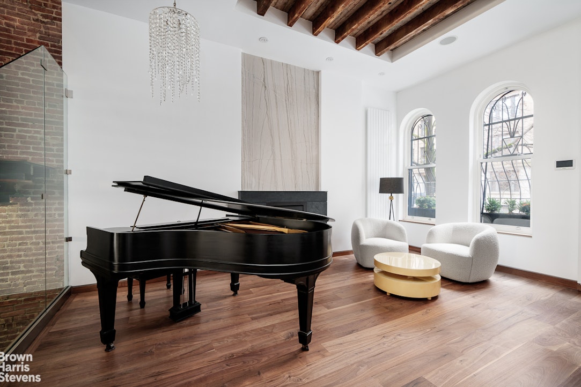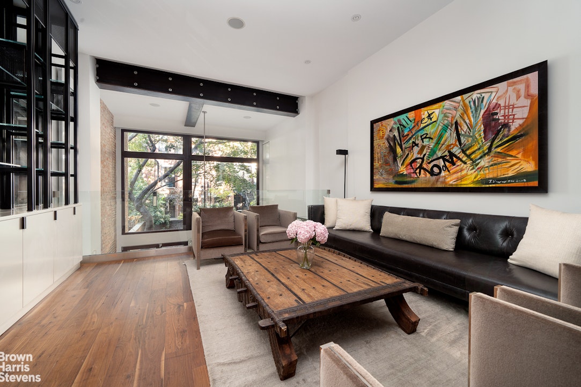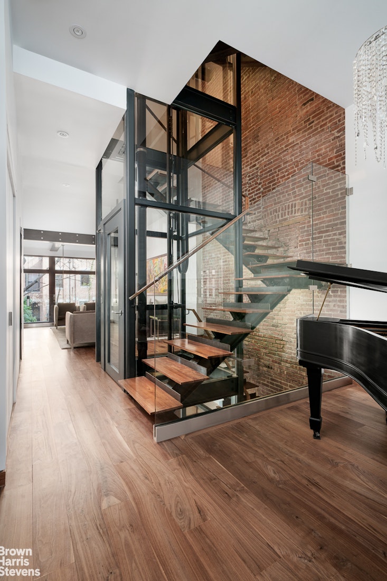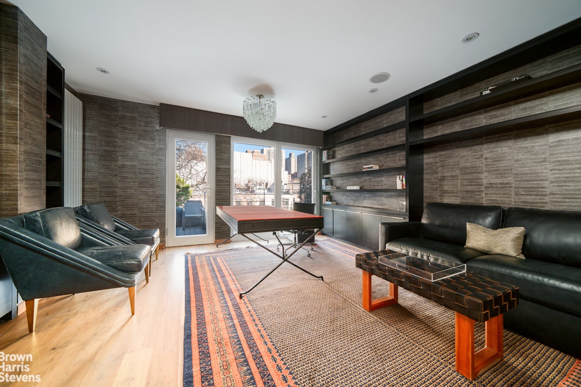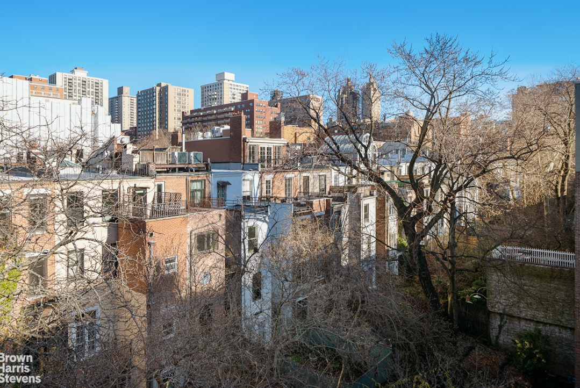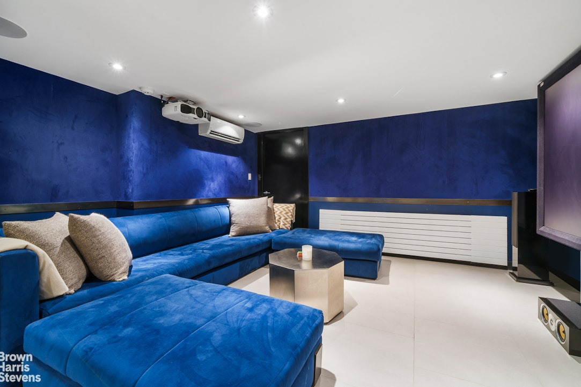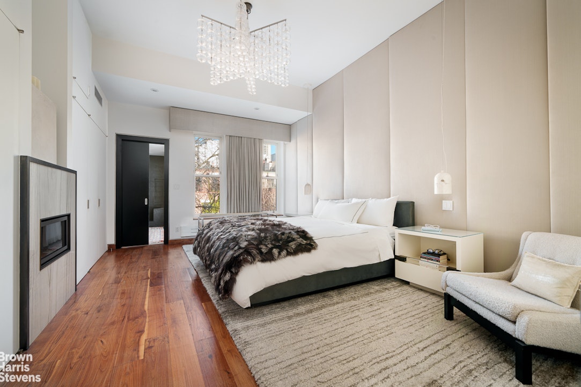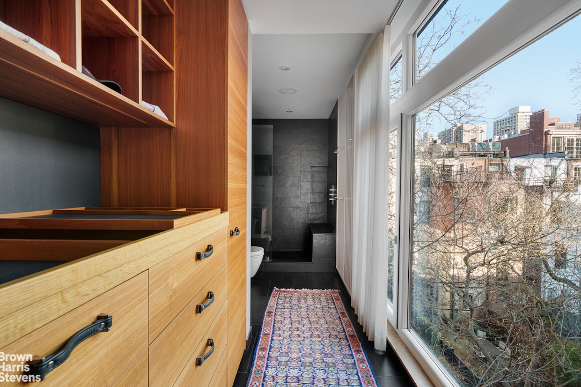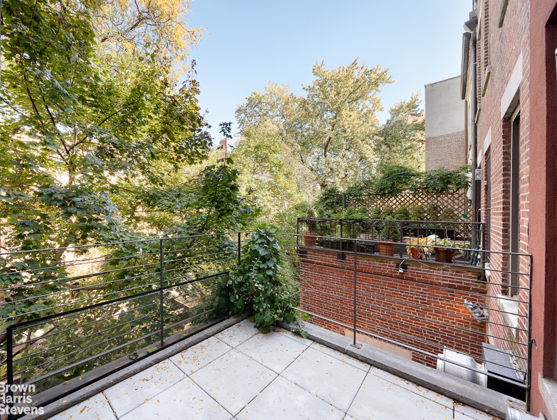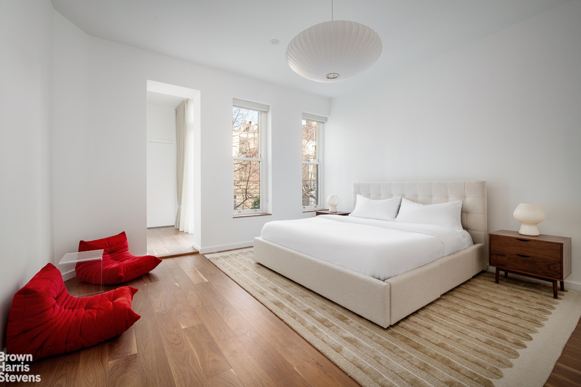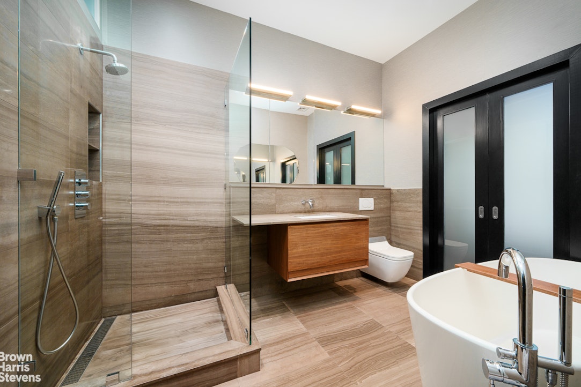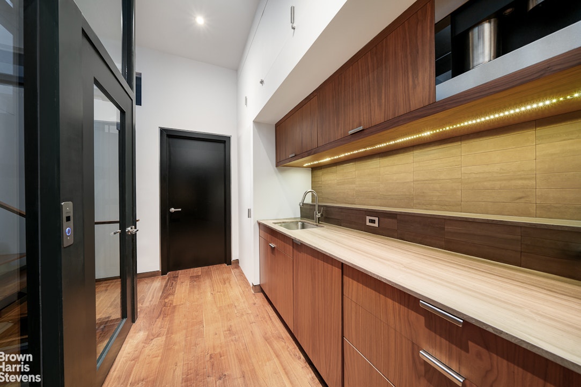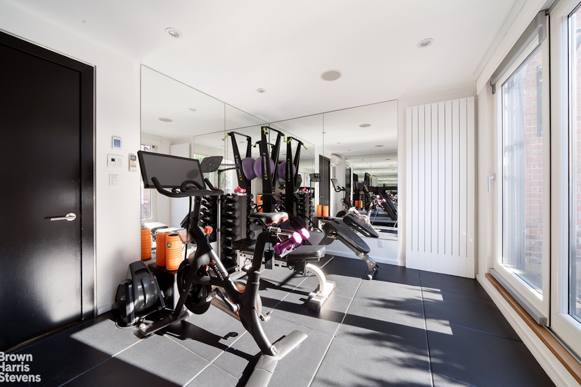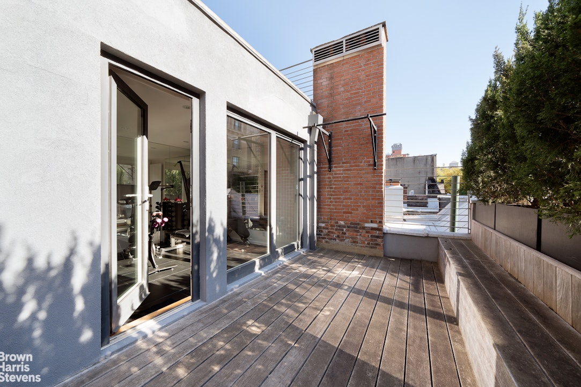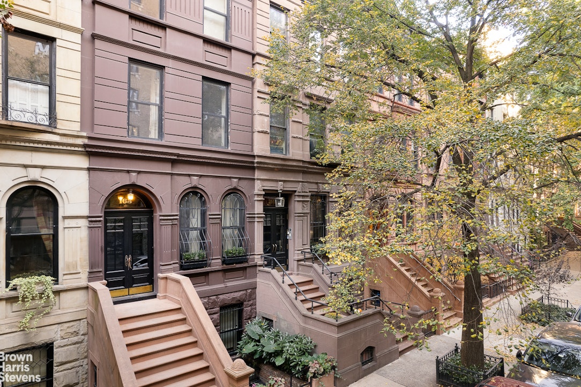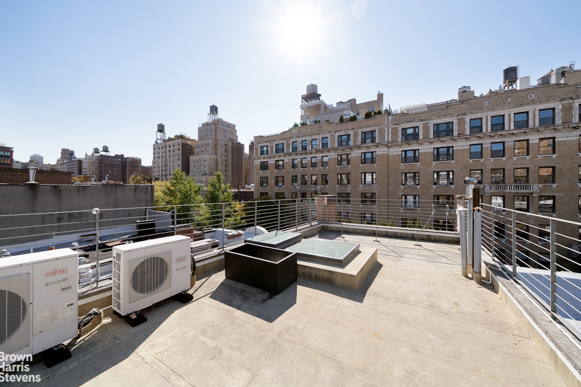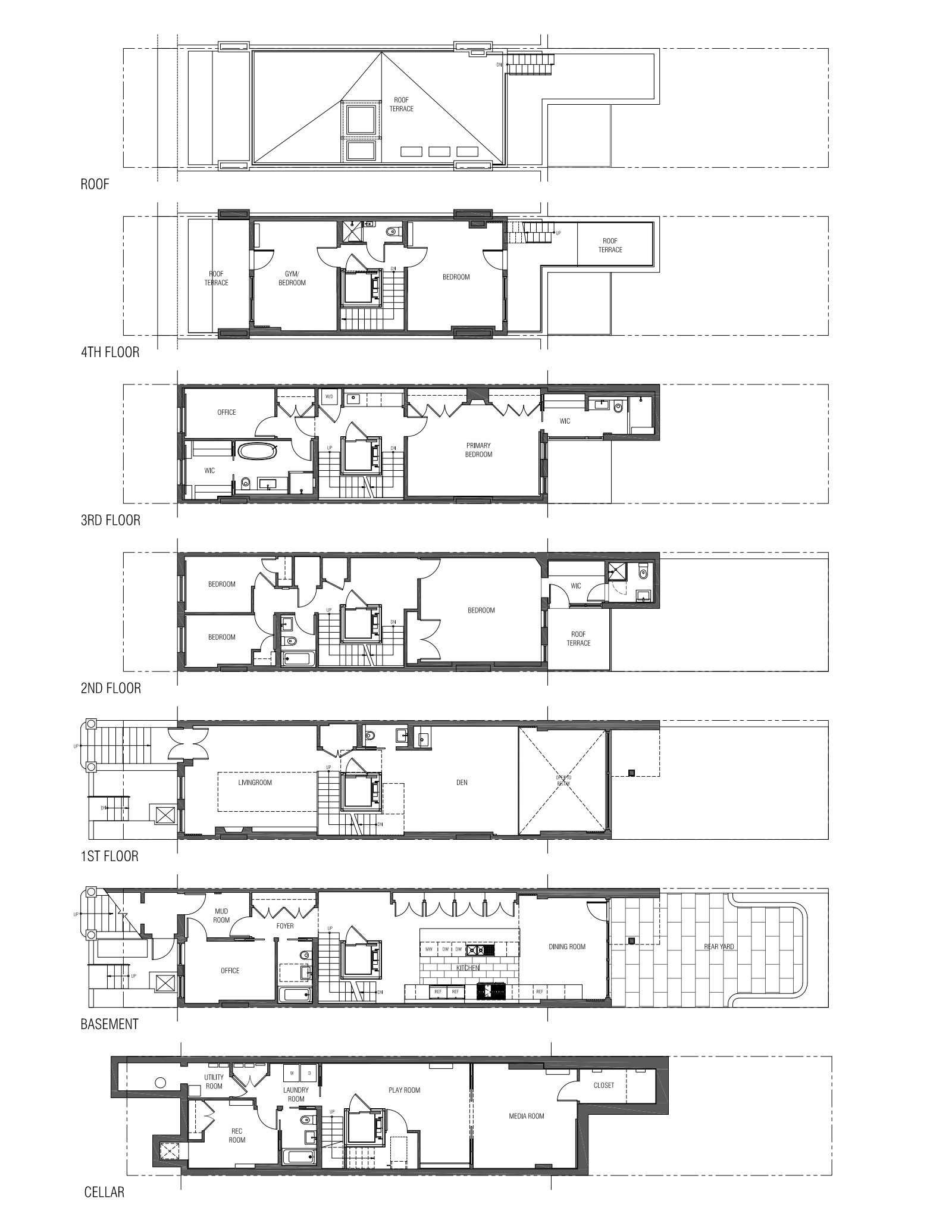
$ 9,000,000
17'x100'7"
Lot Size
5/1
Floors/Apts
5,827/541
ASF/ASM
Details
Single Family
Ownership
Active
Status
Building For Sale
Property Type
$ 82,342
Real Estate Taxes
[Per Annum]
Townhouse
Building Type
17'x66'
Building Size
1906
Year Built

Description
Beautifully Renovated Single-Family Home on the Upper West Side.
Welcome to 163 West 87th Street, an extraordinary 5-story elevator single-family townhouse perfectly situated on a charming tree-lined street, just moments away from Central Park. Originally designed by renowned architect Gilbert A. Schellenger in 1889-1890, the home's traditional facade conceals a stunning modern interior, seamlessly blending original architectural details with contemporary luxury and conveniences.
Uncover supreme elegance in this 6-bedroom, 7.5-Bathroom townhome that includes an elevator, three terraces, a roof deck and a gorgeously landscaped garden. Superb home features include: central air conditioning and heating, Savant sound system, Lutron lighting, wide-plank walnut floors, reclaimed wood accents throughout, and two working fireplaces: one dual gas/wood burning and the other gas.
Ground Floor:
The ground level features an impressive renovated chef's kitchen. Equipped with top-of-the-line finishes including a long pine kitchen counter, custom walnut cabinets, 6-burner stove with griddle with dual ovens by Wolf, two Miele refrigerators, a Subzero wine fridge, two Asko dishwashers, Wolf microwave and built-in Miele coffee maker. The dining area with soaring ceilings reaching approximately 21 feet, and two-story glass wall that opens to a private garden is ideal for seamless indoor to outdoor entertaining. This level also boasts a functional mudroom, an elegant entryway, a bedroom/office, and a full, stylishly updated bathroom. For added convenience, a striking glass elevator serves all floors.
Parlor Floor:
The parlor level opens with a gracious living room featuring two south-facing arched windows and a dual gas/wood working fireplace. Just beyond, the den boasts serene garden views through a dramatic 21" high glass wall. The parlor rear living room overlooks the elegant double-height dining area below and the oversized windows flood the space with natural light. This floor also includes a powder room and a wet bar.
Second Floor:
The second floor comprises three well-appointed bedrooms: two smaller and one large. The south-facing bedroom features a walk-in closet, a private terrace, and an en-suite bathroom. The remaining two bedrooms offer ample closet space. A full bathroom and two large closets complete this level.
Third Floor:
The third floor is dedicated to the luxurious primary suite, complete with a gas fireplace, a spacious windowed walk-in closet and a spa-inspired en-suite bathroom. An office, walk-in closet and a full bathroom with a soaking tub and a separate shower are located on the opposite side. Conveniently located in between is a wet bar with a mini refrigerator, a Miele coffee maker and a second washer/dryer.
Fourth Floor:
The fourth floor boasts two more bedrooms, each with floor-to-ceiling glass doors and access to private terraces. One is currently utilized as a home gym and the other as an office. Just outside the bedrooms is a nicely renovated bathroom with a shower.
Roof Deck:
Finally, ascend to the rooftop terrace, a serene space offering panoramic city views.
Cellar:
The finished basement is designed for recreation and utility, featuring a home theater, large playroom, a laundry room, a recreation room with a full bathroom, and a utility room.
163 West 87th Street is located on a beautiful Upper West Side townhouse block, just a short distance to some of the city's finest dining, shopping, and cultural attractions as well as major transportation lines.
Welcome to 163 West 87th Street, an extraordinary 5-story elevator single-family townhouse perfectly situated on a charming tree-lined street, just moments away from Central Park. Originally designed by renowned architect Gilbert A. Schellenger in 1889-1890, the home's traditional facade conceals a stunning modern interior, seamlessly blending original architectural details with contemporary luxury and conveniences.
Uncover supreme elegance in this 6-bedroom, 7.5-Bathroom townhome that includes an elevator, three terraces, a roof deck and a gorgeously landscaped garden. Superb home features include: central air conditioning and heating, Savant sound system, Lutron lighting, wide-plank walnut floors, reclaimed wood accents throughout, and two working fireplaces: one dual gas/wood burning and the other gas.
Ground Floor:
The ground level features an impressive renovated chef's kitchen. Equipped with top-of-the-line finishes including a long pine kitchen counter, custom walnut cabinets, 6-burner stove with griddle with dual ovens by Wolf, two Miele refrigerators, a Subzero wine fridge, two Asko dishwashers, Wolf microwave and built-in Miele coffee maker. The dining area with soaring ceilings reaching approximately 21 feet, and two-story glass wall that opens to a private garden is ideal for seamless indoor to outdoor entertaining. This level also boasts a functional mudroom, an elegant entryway, a bedroom/office, and a full, stylishly updated bathroom. For added convenience, a striking glass elevator serves all floors.
Parlor Floor:
The parlor level opens with a gracious living room featuring two south-facing arched windows and a dual gas/wood working fireplace. Just beyond, the den boasts serene garden views through a dramatic 21" high glass wall. The parlor rear living room overlooks the elegant double-height dining area below and the oversized windows flood the space with natural light. This floor also includes a powder room and a wet bar.
Second Floor:
The second floor comprises three well-appointed bedrooms: two smaller and one large. The south-facing bedroom features a walk-in closet, a private terrace, and an en-suite bathroom. The remaining two bedrooms offer ample closet space. A full bathroom and two large closets complete this level.
Third Floor:
The third floor is dedicated to the luxurious primary suite, complete with a gas fireplace, a spacious windowed walk-in closet and a spa-inspired en-suite bathroom. An office, walk-in closet and a full bathroom with a soaking tub and a separate shower are located on the opposite side. Conveniently located in between is a wet bar with a mini refrigerator, a Miele coffee maker and a second washer/dryer.
Fourth Floor:
The fourth floor boasts two more bedrooms, each with floor-to-ceiling glass doors and access to private terraces. One is currently utilized as a home gym and the other as an office. Just outside the bedrooms is a nicely renovated bathroom with a shower.
Roof Deck:
Finally, ascend to the rooftop terrace, a serene space offering panoramic city views.
Cellar:
The finished basement is designed for recreation and utility, featuring a home theater, large playroom, a laundry room, a recreation room with a full bathroom, and a utility room.
163 West 87th Street is located on a beautiful Upper West Side townhouse block, just a short distance to some of the city's finest dining, shopping, and cultural attractions as well as major transportation lines.
Beautifully Renovated Single-Family Home on the Upper West Side.
Welcome to 163 West 87th Street, an extraordinary 5-story elevator single-family townhouse perfectly situated on a charming tree-lined street, just moments away from Central Park. Originally designed by renowned architect Gilbert A. Schellenger in 1889-1890, the home's traditional facade conceals a stunning modern interior, seamlessly blending original architectural details with contemporary luxury and conveniences.
Uncover supreme elegance in this 6-bedroom, 7.5-Bathroom townhome that includes an elevator, three terraces, a roof deck and a gorgeously landscaped garden. Superb home features include: central air conditioning and heating, Savant sound system, Lutron lighting, wide-plank walnut floors, reclaimed wood accents throughout, and two working fireplaces: one dual gas/wood burning and the other gas.
Ground Floor:
The ground level features an impressive renovated chef's kitchen. Equipped with top-of-the-line finishes including a long pine kitchen counter, custom walnut cabinets, 6-burner stove with griddle with dual ovens by Wolf, two Miele refrigerators, a Subzero wine fridge, two Asko dishwashers, Wolf microwave and built-in Miele coffee maker. The dining area with soaring ceilings reaching approximately 21 feet, and two-story glass wall that opens to a private garden is ideal for seamless indoor to outdoor entertaining. This level also boasts a functional mudroom, an elegant entryway, a bedroom/office, and a full, stylishly updated bathroom. For added convenience, a striking glass elevator serves all floors.
Parlor Floor:
The parlor level opens with a gracious living room featuring two south-facing arched windows and a dual gas/wood working fireplace. Just beyond, the den boasts serene garden views through a dramatic 21" high glass wall. The parlor rear living room overlooks the elegant double-height dining area below and the oversized windows flood the space with natural light. This floor also includes a powder room and a wet bar.
Second Floor:
The second floor comprises three well-appointed bedrooms: two smaller and one large. The south-facing bedroom features a walk-in closet, a private terrace, and an en-suite bathroom. The remaining two bedrooms offer ample closet space. A full bathroom and two large closets complete this level.
Third Floor:
The third floor is dedicated to the luxurious primary suite, complete with a gas fireplace, a spacious windowed walk-in closet and a spa-inspired en-suite bathroom. An office, walk-in closet and a full bathroom with a soaking tub and a separate shower are located on the opposite side. Conveniently located in between is a wet bar with a mini refrigerator, a Miele coffee maker and a second washer/dryer.
Fourth Floor:
The fourth floor boasts two more bedrooms, each with floor-to-ceiling glass doors and access to private terraces. One is currently utilized as a home gym and the other as an office. Just outside the bedrooms is a nicely renovated bathroom with a shower.
Roof Deck:
Finally, ascend to the rooftop terrace, a serene space offering panoramic city views.
Cellar:
The finished basement is designed for recreation and utility, featuring a home theater, large playroom, a laundry room, a recreation room with a full bathroom, and a utility room.
163 West 87th Street is located on a beautiful Upper West Side townhouse block, just a short distance to some of the city's finest dining, shopping, and cultural attractions as well as major transportation lines.
Welcome to 163 West 87th Street, an extraordinary 5-story elevator single-family townhouse perfectly situated on a charming tree-lined street, just moments away from Central Park. Originally designed by renowned architect Gilbert A. Schellenger in 1889-1890, the home's traditional facade conceals a stunning modern interior, seamlessly blending original architectural details with contemporary luxury and conveniences.
Uncover supreme elegance in this 6-bedroom, 7.5-Bathroom townhome that includes an elevator, three terraces, a roof deck and a gorgeously landscaped garden. Superb home features include: central air conditioning and heating, Savant sound system, Lutron lighting, wide-plank walnut floors, reclaimed wood accents throughout, and two working fireplaces: one dual gas/wood burning and the other gas.
Ground Floor:
The ground level features an impressive renovated chef's kitchen. Equipped with top-of-the-line finishes including a long pine kitchen counter, custom walnut cabinets, 6-burner stove with griddle with dual ovens by Wolf, two Miele refrigerators, a Subzero wine fridge, two Asko dishwashers, Wolf microwave and built-in Miele coffee maker. The dining area with soaring ceilings reaching approximately 21 feet, and two-story glass wall that opens to a private garden is ideal for seamless indoor to outdoor entertaining. This level also boasts a functional mudroom, an elegant entryway, a bedroom/office, and a full, stylishly updated bathroom. For added convenience, a striking glass elevator serves all floors.
Parlor Floor:
The parlor level opens with a gracious living room featuring two south-facing arched windows and a dual gas/wood working fireplace. Just beyond, the den boasts serene garden views through a dramatic 21" high glass wall. The parlor rear living room overlooks the elegant double-height dining area below and the oversized windows flood the space with natural light. This floor also includes a powder room and a wet bar.
Second Floor:
The second floor comprises three well-appointed bedrooms: two smaller and one large. The south-facing bedroom features a walk-in closet, a private terrace, and an en-suite bathroom. The remaining two bedrooms offer ample closet space. A full bathroom and two large closets complete this level.
Third Floor:
The third floor is dedicated to the luxurious primary suite, complete with a gas fireplace, a spacious windowed walk-in closet and a spa-inspired en-suite bathroom. An office, walk-in closet and a full bathroom with a soaking tub and a separate shower are located on the opposite side. Conveniently located in between is a wet bar with a mini refrigerator, a Miele coffee maker and a second washer/dryer.
Fourth Floor:
The fourth floor boasts two more bedrooms, each with floor-to-ceiling glass doors and access to private terraces. One is currently utilized as a home gym and the other as an office. Just outside the bedrooms is a nicely renovated bathroom with a shower.
Roof Deck:
Finally, ascend to the rooftop terrace, a serene space offering panoramic city views.
Cellar:
The finished basement is designed for recreation and utility, featuring a home theater, large playroom, a laundry room, a recreation room with a full bathroom, and a utility room.
163 West 87th Street is located on a beautiful Upper West Side townhouse block, just a short distance to some of the city's finest dining, shopping, and cultural attractions as well as major transportation lines.
Listing Courtesy of Brown Harris Stevens Residential Sales LLC
Features
A/C [Central]
Terrace

Building Details
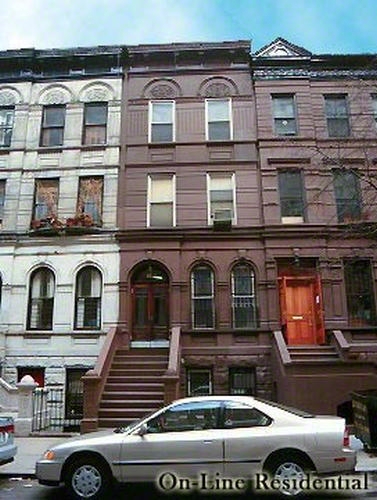
Single Family
Ownership
Voice Intercom
Service Level
Walk-up
Access
1218/12
Block/Lot
17'x66'
Building Size
R7-2
Zoning
Townhouse
Building Type
1906
Year Built
5/1
Floors/Apts
17'x100'7"
Lot Size
Building Amenities
Cinema Room
Fitness Facility
Playroom
Roof Deck

Contact
Jennifer Lee
License
Licensed As: R.E. Associate Broker
Licensed Associate Real Estate Broker
Mortgage Calculator

This information is not verified for authenticity or accuracy and is not guaranteed and may not reflect all real estate activity in the market.
©2025 REBNY Listing Service, Inc. All rights reserved.
Additional building data provided by On-Line Residential [OLR].
All information furnished regarding property for sale, rental or financing is from sources deemed reliable, but no warranty or representation is made as to the accuracy thereof and same is submitted subject to errors, omissions, change of price, rental or other conditions, prior sale, lease or financing or withdrawal without notice. All dimensions are approximate. For exact dimensions, you must hire your own architect or engineer.
Listing ID: 22407TH
