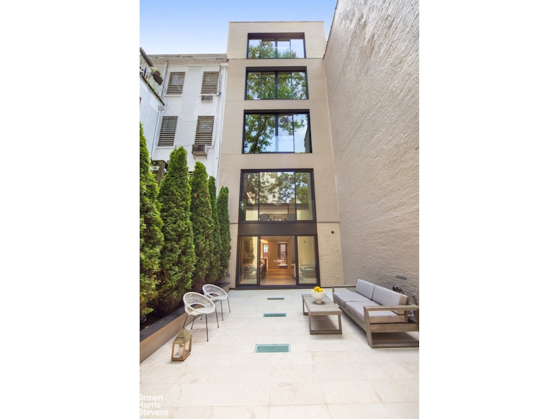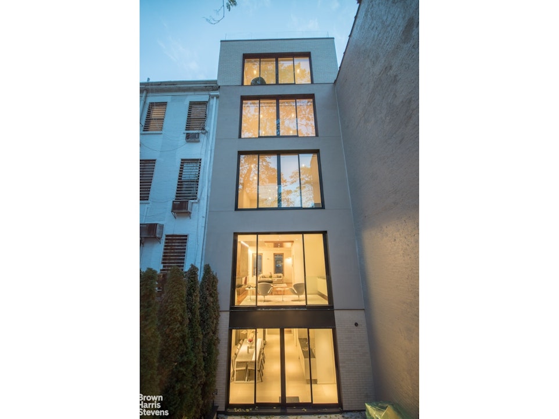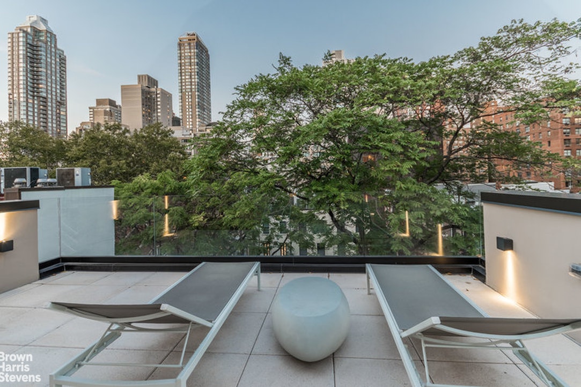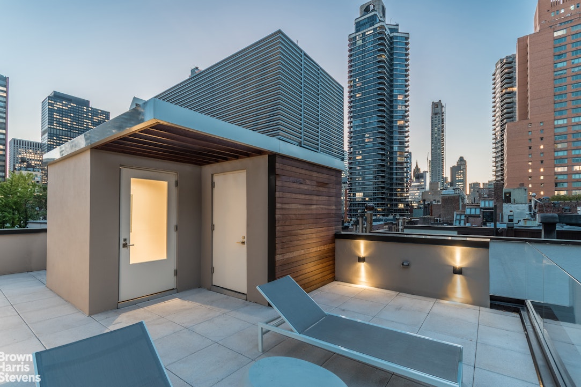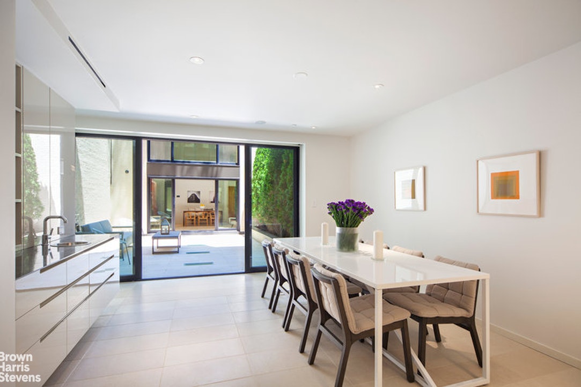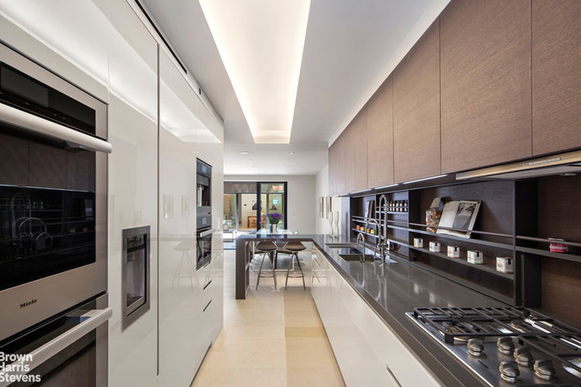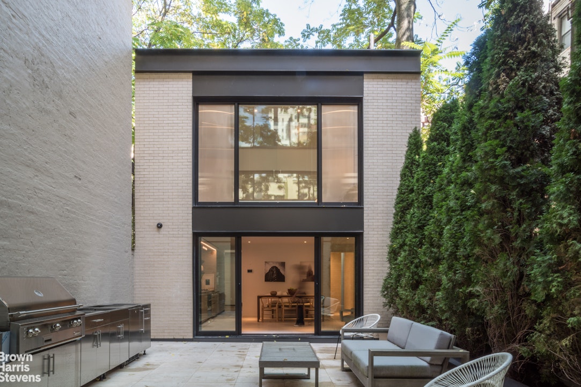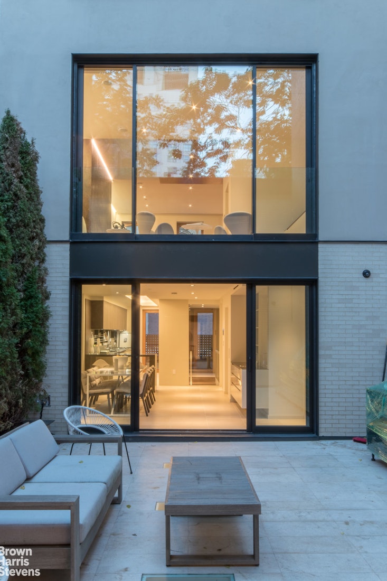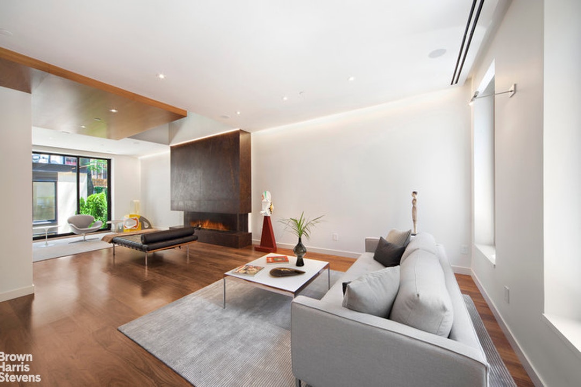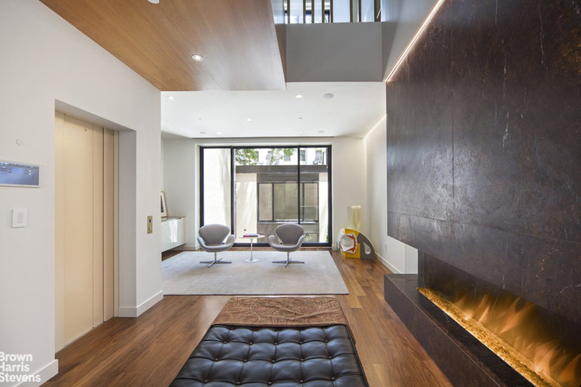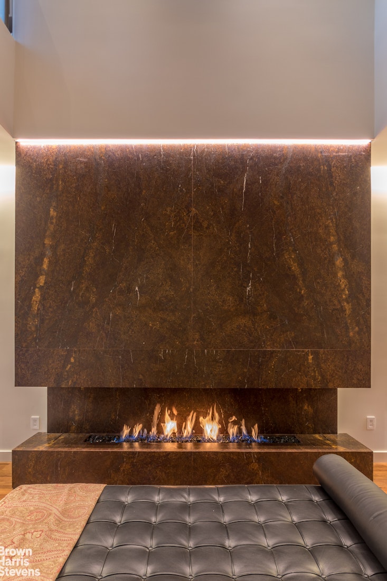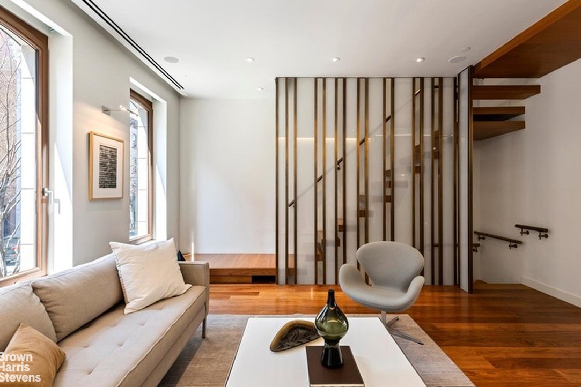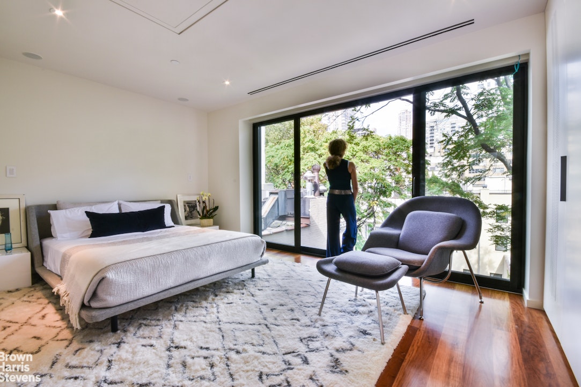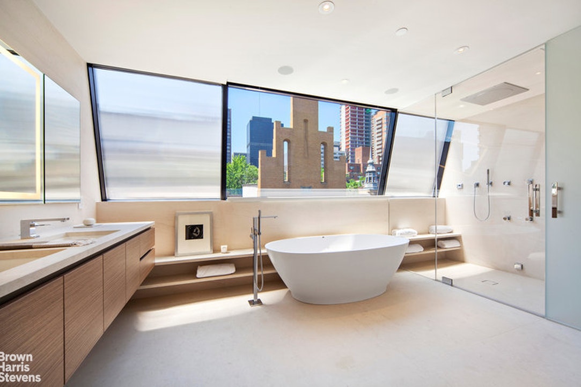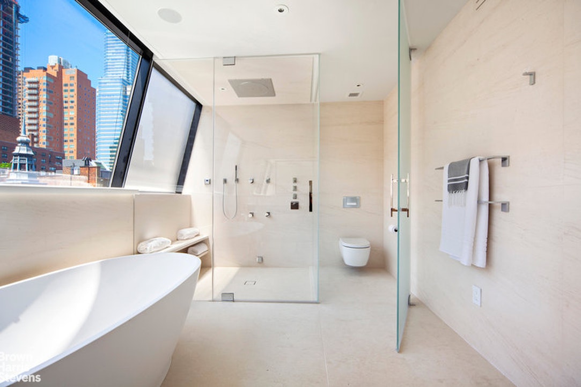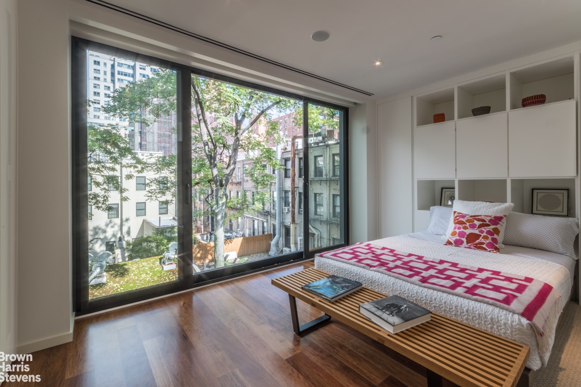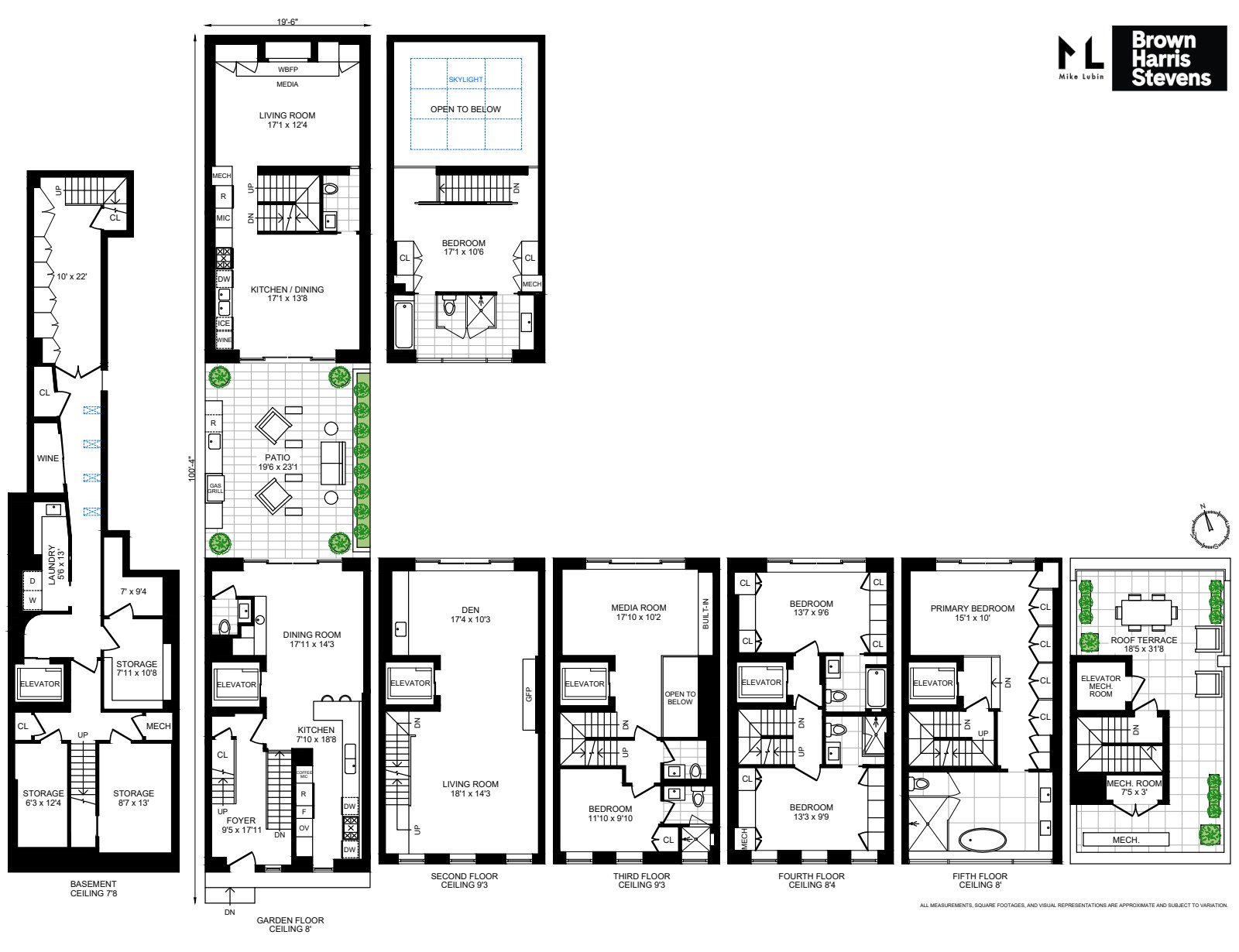
Price Drop
$ 8,750,000
7.89%
|
$ 750,000
19'5"x100'4"
Lot Size
4/1
Floors/Apts
5,889/547
ASF/ASM
Details
Single Family
Ownership
Active
Status
Building For Sale
Property Type
$ 131,736
Real Estate Taxes
[Per Annum]
Townhouse
Building Type
19'5"x34'
Building Size
1900
Year Built

Description
Modern Architectural Townhouse with Private Carriage House
Brilliantly marrying historic townhouse classicism and the best of modern design today- 251 East 61st Street is a completely reimagined townhouse and carriage house ensemble, a true private compound masterfully conceived by TRA Studio as a cohesive, design-forward single-family residence with guest house. The restoration undertaken by the current owner included expanding the townhome with an additional floor, which houses the Master Suite with amazing skyline views. The vertical living was enhanced by the installation of an elevator.
This approximately 20-foot-wide, 6,000-square-foot residence is crowned by a new landscaped roof deck with open city views and anchored by a tranquil courtyard. As part of a comprehensive renovation, a skylit cellar gallery now connects the two structures, while an interior elevator ensures seamless access across all levels. Exceptional horizontal and vertical flow-including a dramatic double-height living room with a sculptural fireplace-creates a rare sense of privacy and flexibility. The restored fa ade is clad in stucco, scored to recall limestone in harmony with the surrounding Treadwell Farm Historic District. Oversized casement windows, and multiple skylights bring sunlight and softness to this thoughtfully modernized home.
Entertaining spaces include a Poliform-appointed chef's kitchen, a luminous formal dining room, and a limestone courtyard outfitted with a gas grill, sink, refrigerator, speakers, and lighting-perfect for elegant evenings outdoors.
Upstairs, the full-floor primary suite features skylights, custom closets, and a spa-like bath with dual vanities, soaking tub, and walk-in shower. Each of the additional bedrooms is appointed with its own en-suite bath, ensuring comfort and privacy throughout.
The separate carriage house, currently configured as a self-contained guest residence, offers exceptional flexibility-ideal for extended family, or a private workspace. It includes its own Poliform kitchen, a double-height great room with wood-burning fireplace. Its full bath features a sleek, all-frosted glass shower suite-designed to feel like a jewel box of privacy and light.
Below, the newly excavated cellar includes a 150-bottle climate controlled wine room, laundry, and extensive storage. Additional features of this remarkable home include professional quality appliances, smart home system technology and a backup generator.
Co-Exclusive with JW Clearing LLC, DBA as Jamison Commercial RE
Brilliantly marrying historic townhouse classicism and the best of modern design today- 251 East 61st Street is a completely reimagined townhouse and carriage house ensemble, a true private compound masterfully conceived by TRA Studio as a cohesive, design-forward single-family residence with guest house. The restoration undertaken by the current owner included expanding the townhome with an additional floor, which houses the Master Suite with amazing skyline views. The vertical living was enhanced by the installation of an elevator.
This approximately 20-foot-wide, 6,000-square-foot residence is crowned by a new landscaped roof deck with open city views and anchored by a tranquil courtyard. As part of a comprehensive renovation, a skylit cellar gallery now connects the two structures, while an interior elevator ensures seamless access across all levels. Exceptional horizontal and vertical flow-including a dramatic double-height living room with a sculptural fireplace-creates a rare sense of privacy and flexibility. The restored fa ade is clad in stucco, scored to recall limestone in harmony with the surrounding Treadwell Farm Historic District. Oversized casement windows, and multiple skylights bring sunlight and softness to this thoughtfully modernized home.
Entertaining spaces include a Poliform-appointed chef's kitchen, a luminous formal dining room, and a limestone courtyard outfitted with a gas grill, sink, refrigerator, speakers, and lighting-perfect for elegant evenings outdoors.
Upstairs, the full-floor primary suite features skylights, custom closets, and a spa-like bath with dual vanities, soaking tub, and walk-in shower. Each of the additional bedrooms is appointed with its own en-suite bath, ensuring comfort and privacy throughout.
The separate carriage house, currently configured as a self-contained guest residence, offers exceptional flexibility-ideal for extended family, or a private workspace. It includes its own Poliform kitchen, a double-height great room with wood-burning fireplace. Its full bath features a sleek, all-frosted glass shower suite-designed to feel like a jewel box of privacy and light.
Below, the newly excavated cellar includes a 150-bottle climate controlled wine room, laundry, and extensive storage. Additional features of this remarkable home include professional quality appliances, smart home system technology and a backup generator.
Co-Exclusive with JW Clearing LLC, DBA as Jamison Commercial RE
Modern Architectural Townhouse with Private Carriage House
Brilliantly marrying historic townhouse classicism and the best of modern design today- 251 East 61st Street is a completely reimagined townhouse and carriage house ensemble, a true private compound masterfully conceived by TRA Studio as a cohesive, design-forward single-family residence with guest house. The restoration undertaken by the current owner included expanding the townhome with an additional floor, which houses the Master Suite with amazing skyline views. The vertical living was enhanced by the installation of an elevator.
This approximately 20-foot-wide, 6,000-square-foot residence is crowned by a new landscaped roof deck with open city views and anchored by a tranquil courtyard. As part of a comprehensive renovation, a skylit cellar gallery now connects the two structures, while an interior elevator ensures seamless access across all levels. Exceptional horizontal and vertical flow-including a dramatic double-height living room with a sculptural fireplace-creates a rare sense of privacy and flexibility. The restored fa ade is clad in stucco, scored to recall limestone in harmony with the surrounding Treadwell Farm Historic District. Oversized casement windows, and multiple skylights bring sunlight and softness to this thoughtfully modernized home.
Entertaining spaces include a Poliform-appointed chef's kitchen, a luminous formal dining room, and a limestone courtyard outfitted with a gas grill, sink, refrigerator, speakers, and lighting-perfect for elegant evenings outdoors.
Upstairs, the full-floor primary suite features skylights, custom closets, and a spa-like bath with dual vanities, soaking tub, and walk-in shower. Each of the additional bedrooms is appointed with its own en-suite bath, ensuring comfort and privacy throughout.
The separate carriage house, currently configured as a self-contained guest residence, offers exceptional flexibility-ideal for extended family, or a private workspace. It includes its own Poliform kitchen, a double-height great room with wood-burning fireplace. Its full bath features a sleek, all-frosted glass shower suite-designed to feel like a jewel box of privacy and light.
Below, the newly excavated cellar includes a 150-bottle climate controlled wine room, laundry, and extensive storage. Additional features of this remarkable home include professional quality appliances, smart home system technology and a backup generator.
Co-Exclusive with JW Clearing LLC, DBA as Jamison Commercial RE
Brilliantly marrying historic townhouse classicism and the best of modern design today- 251 East 61st Street is a completely reimagined townhouse and carriage house ensemble, a true private compound masterfully conceived by TRA Studio as a cohesive, design-forward single-family residence with guest house. The restoration undertaken by the current owner included expanding the townhome with an additional floor, which houses the Master Suite with amazing skyline views. The vertical living was enhanced by the installation of an elevator.
This approximately 20-foot-wide, 6,000-square-foot residence is crowned by a new landscaped roof deck with open city views and anchored by a tranquil courtyard. As part of a comprehensive renovation, a skylit cellar gallery now connects the two structures, while an interior elevator ensures seamless access across all levels. Exceptional horizontal and vertical flow-including a dramatic double-height living room with a sculptural fireplace-creates a rare sense of privacy and flexibility. The restored fa ade is clad in stucco, scored to recall limestone in harmony with the surrounding Treadwell Farm Historic District. Oversized casement windows, and multiple skylights bring sunlight and softness to this thoughtfully modernized home.
Entertaining spaces include a Poliform-appointed chef's kitchen, a luminous formal dining room, and a limestone courtyard outfitted with a gas grill, sink, refrigerator, speakers, and lighting-perfect for elegant evenings outdoors.
Upstairs, the full-floor primary suite features skylights, custom closets, and a spa-like bath with dual vanities, soaking tub, and walk-in shower. Each of the additional bedrooms is appointed with its own en-suite bath, ensuring comfort and privacy throughout.
The separate carriage house, currently configured as a self-contained guest residence, offers exceptional flexibility-ideal for extended family, or a private workspace. It includes its own Poliform kitchen, a double-height great room with wood-burning fireplace. Its full bath features a sleek, all-frosted glass shower suite-designed to feel like a jewel box of privacy and light.
Below, the newly excavated cellar includes a 150-bottle climate controlled wine room, laundry, and extensive storage. Additional features of this remarkable home include professional quality appliances, smart home system technology and a backup generator.
Co-Exclusive with JW Clearing LLC, DBA as Jamison Commercial RE
Listing Courtesy of Brown Harris Stevens Residential Sales LLC
Features
A/C
Patio

Building Details
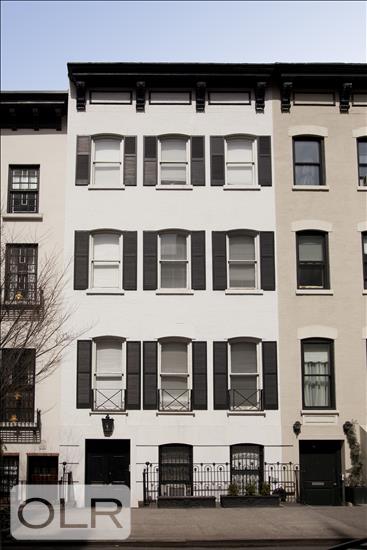
Single Family
Ownership
Voice Intercom
Service Level
Walk-up
Access
1416/120
Block/Lot
19'5"x34'
Building Size
C2-8
Zoning
Townhouse
Building Type
1900
Year Built
4/1
Floors/Apts
19'5"x100'4"
Lot Size
Building Amenities
Alarm System
Courtyard
Garden
Laundry Rooms
Sauna
Sprinkler System
Wine Cellar

Contact
Jennifer Lee
License
Licensed As: R.E. Associate Broker
Licensed Associate Real Estate Broker
Mortgage Calculator

This information is not verified for authenticity or accuracy and is not guaranteed and may not reflect all real estate activity in the market.
©2025 REBNY Listing Service, Inc. All rights reserved.
Additional building data provided by On-Line Residential [OLR].
All information furnished regarding property for sale, rental or financing is from sources deemed reliable, but no warranty or representation is made as to the accuracy thereof and same is submitted subject to errors, omissions, change of price, rental or other conditions, prior sale, lease or financing or withdrawal without notice. All dimensions are approximate. For exact dimensions, you must hire your own architect or engineer.
Listing ID: 30678TH
