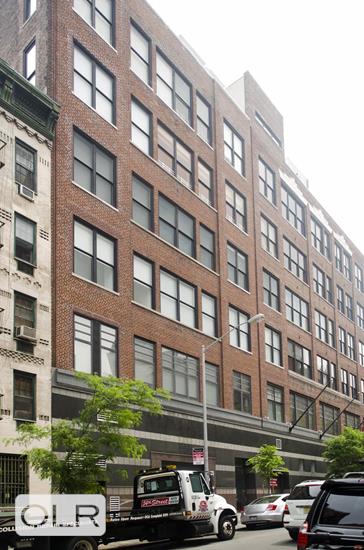

Description
Please reach out to the listing agent, Michelle Griffith, at Douglas Elliman to schedule a tour.
This exceptional 2-Bedroom, 2.5-Bathroom Residence plus home office offers over 1,900 square feet of sun-drenched interior space in one of New York's most storied buildings-The Hit Factory. Once a legendary recording studio, now an exclusive boutique condominium, this home blends rich history and modern sophistication. This flexible layout can be converted into a 3-bedroom home.
Oversized south-facing windows flood every room with natural sunlight, while soaring 11-foot ceilings, oak hardwood floors, and an expansive open layout create a grand, airy ambiance. The spacious living and dining area seamlessly flows into a beautifully designed chef's kitchen featuring custom stone countertops, Sub-Zero refrigerator, Bosch stove and dishwasher, and sleek cabinetry-offering both functionality and durability.
A thoughtfully designed home office/convertible bedroom provides additional versatility to the home's spacious layout. All bathrooms exude spa-like serenity with refined stone and marble finishes and top-tier fixtures. Additional features include custom California Closets, electric window shades, a built-in sound system, and an in-unit washer/dryer.
Residents of The Hit Factory enjoy an array of amenities including a part-time doorman, fitness center, furnished roof deck, on-site parking garage, and a large private storage room. Ideally located in the heart of vibrant Hell's Kitchen, this 27-unit boutique condominium offers effortless access to Manhattan's most iconic destinations. Surrounded by eclectic dining along 9th Avenue, boutique shopping, and everyday essentials like Whole Foods, the neighborhood also provides close proximity to Central Park, Columbus Circle, Lincoln Center, the Theatre District, and Hudson River Park. From world-class culture to scenic outdoor escapes and seamless access to multiple subway lines, this location captures the very essence of New York City living.Please reach out to the listing agent, Michelle Griffith, at Douglas Elliman to schedule a tour.
This exceptional 2-Bedroom, 2.5-Bathroom Residence plus home office offers over 1,900 square feet of sun-drenched interior space in one of New York's most storied buildings-The Hit Factory. Once a legendary recording studio, now an exclusive boutique condominium, this home blends rich history and modern sophistication. This flexible layout can be converted into a 3-bedroom home.
Oversized south-facing windows flood every room with natural sunlight, while soaring 11-foot ceilings, oak hardwood floors, and an expansive open layout create a grand, airy ambiance. The spacious living and dining area seamlessly flows into a beautifully designed chef's kitchen featuring custom stone countertops, Sub-Zero refrigerator, Bosch stove and dishwasher, and sleek cabinetry-offering both functionality and durability.
A thoughtfully designed home office/convertible bedroom provides additional versatility to the home's spacious layout. All bathrooms exude spa-like serenity with refined stone and marble finishes and top-tier fixtures. Additional features include custom California Closets, electric window shades, a built-in sound system, and an in-unit washer/dryer.
Residents of The Hit Factory enjoy an array of amenities including a part-time doorman, fitness center, furnished roof deck, on-site parking garage, and a large private storage room. Ideally located in the heart of vibrant Hell's Kitchen, this 27-unit boutique condominium offers effortless access to Manhattan's most iconic destinations. Surrounded by eclectic dining along 9th Avenue, boutique shopping, and everyday essentials like Whole Foods, the neighborhood also provides close proximity to Central Park, Columbus Circle, Lincoln Center, the Theatre District, and Hudson River Park. From world-class culture to scenic outdoor escapes and seamless access to multiple subway lines, this location captures the very essence of New York City living.Features
View / Exposure

Building Details

Building Amenities
Building Statistics
$ 1,100 APPSF
Closed Sales Data [Last 12 Months]

Contact
Jennifer Lee
Licensed Associate Real Estate Broker
Mortgage Calculator




















