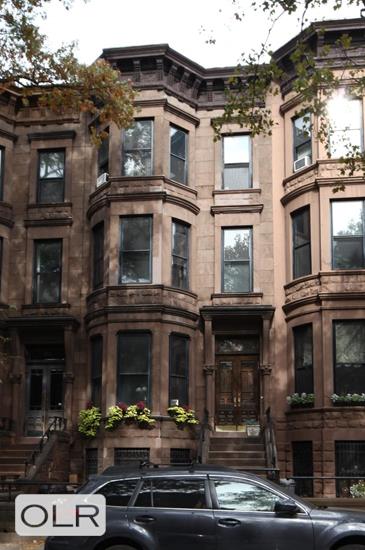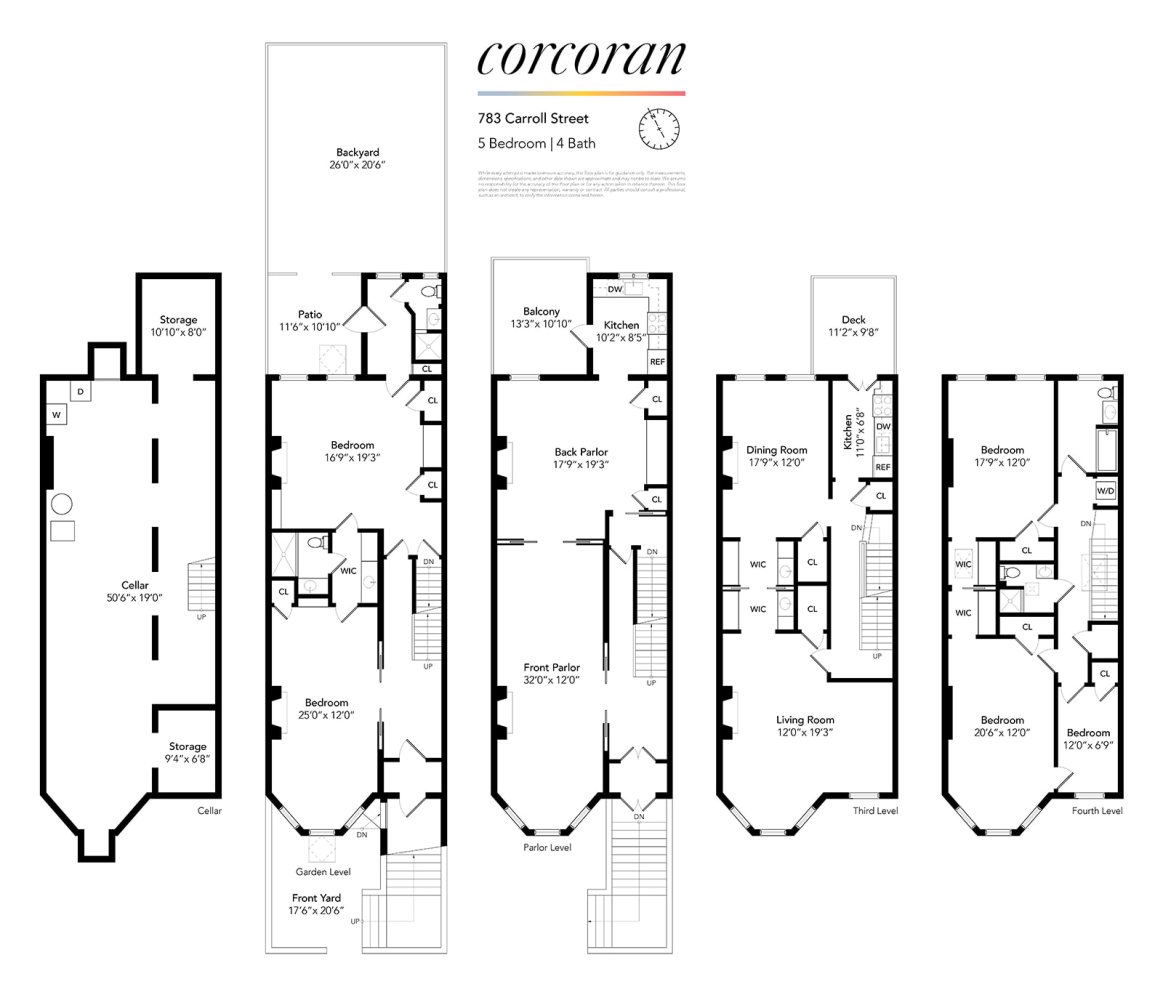
$ 4,995,000
20'x100'
Lot Size
3/2
Floors/Apts
4,200/390
ASF/ASM
Details
Single Family
Ownership
Active
Status
Building For Sale
Property Type
$ 14,424
Real Estate Taxes
[Per Annum]
House
Building Type
20'x50'
Building Size
1905
Year Built

Description
Located on one of Park Slope's most storybook blocks, 783 Carroll Street offers the rare opportunity to own a grand brownstone that blends historic elegance with thoughtful updates. This gracious, 20.5-foot-wide, sun-drenched townhouse spans over 4200 square feet over 4 stories. Configured as a double duplex, this stately home offers flexibility, style, and warmth on one of the neighborhood's most beloved blocks.
The garden and parlor floor duplex is accessible via the under-stoop entrance and opens into a welcoming foyer that leads to two generously sized bedrooms and full bath. Upstairs on the parlor floor, soaring ceilings, restored moldings, and rich hardwood floors set the tone for timeless elegance. A sweeping front parlor is anchored by a decorative fireplace and oversized windows. The central dining room is both intimate and grand, framed by original pocket doors and a custom built-in breakfront perfect for displaying glassware or books. The kitchen, tucked at the rear offers direct access to the private garden, creating an effortless indoor-outdoor lifestyle.
The upper duplex is accessed from the main stoop and is just as inviting. The first level of this home-in-the-sky offers a light-drenched living room in the front and a full dining room in the rear, separated by a butler's pantry. The windowed kitchen is outfitted with stainless steel appliances and ample cabinetry. Step out onto the private rear deck-a lovely perch for morning coffee or evening cocktails.
Upstairs, three bedrooms provide room to grow. The primary bedroom sits at the front with two large walk-in closets and treetop views, while the rear bedroom enjoys peace and privacy, perfect for guests, children, or a home office. Two full bathrooms-one with a skylight-along with a dedicated laundry closet, complete the top floor.
Throughout the home, thoughtful design choices-like custom built-ins, original millwork, high ceilings, and preserved hardwoods-elevate each room. A full cellar below provides ample storage, with additional laundry and workspace potential.
At the finest address, moments from Prospect Park and close to Prospect Park West, the Grand Army Plaza farmer's market, Brooklyn Museum, Brooklyn Botanical Garden, great boutiques, bars and restaurants, gourmet food shops, and the 2/3/B/Q subway lines.
The garden and parlor floor duplex is accessible via the under-stoop entrance and opens into a welcoming foyer that leads to two generously sized bedrooms and full bath. Upstairs on the parlor floor, soaring ceilings, restored moldings, and rich hardwood floors set the tone for timeless elegance. A sweeping front parlor is anchored by a decorative fireplace and oversized windows. The central dining room is both intimate and grand, framed by original pocket doors and a custom built-in breakfront perfect for displaying glassware or books. The kitchen, tucked at the rear offers direct access to the private garden, creating an effortless indoor-outdoor lifestyle.
The upper duplex is accessed from the main stoop and is just as inviting. The first level of this home-in-the-sky offers a light-drenched living room in the front and a full dining room in the rear, separated by a butler's pantry. The windowed kitchen is outfitted with stainless steel appliances and ample cabinetry. Step out onto the private rear deck-a lovely perch for morning coffee or evening cocktails.
Upstairs, three bedrooms provide room to grow. The primary bedroom sits at the front with two large walk-in closets and treetop views, while the rear bedroom enjoys peace and privacy, perfect for guests, children, or a home office. Two full bathrooms-one with a skylight-along with a dedicated laundry closet, complete the top floor.
Throughout the home, thoughtful design choices-like custom built-ins, original millwork, high ceilings, and preserved hardwoods-elevate each room. A full cellar below provides ample storage, with additional laundry and workspace potential.
At the finest address, moments from Prospect Park and close to Prospect Park West, the Grand Army Plaza farmer's market, Brooklyn Museum, Brooklyn Botanical Garden, great boutiques, bars and restaurants, gourmet food shops, and the 2/3/B/Q subway lines.
Located on one of Park Slope's most storybook blocks, 783 Carroll Street offers the rare opportunity to own a grand brownstone that blends historic elegance with thoughtful updates. This gracious, 20.5-foot-wide, sun-drenched townhouse spans over 4200 square feet over 4 stories. Configured as a double duplex, this stately home offers flexibility, style, and warmth on one of the neighborhood's most beloved blocks.
The garden and parlor floor duplex is accessible via the under-stoop entrance and opens into a welcoming foyer that leads to two generously sized bedrooms and full bath. Upstairs on the parlor floor, soaring ceilings, restored moldings, and rich hardwood floors set the tone for timeless elegance. A sweeping front parlor is anchored by a decorative fireplace and oversized windows. The central dining room is both intimate and grand, framed by original pocket doors and a custom built-in breakfront perfect for displaying glassware or books. The kitchen, tucked at the rear offers direct access to the private garden, creating an effortless indoor-outdoor lifestyle.
The upper duplex is accessed from the main stoop and is just as inviting. The first level of this home-in-the-sky offers a light-drenched living room in the front and a full dining room in the rear, separated by a butler's pantry. The windowed kitchen is outfitted with stainless steel appliances and ample cabinetry. Step out onto the private rear deck-a lovely perch for morning coffee or evening cocktails.
Upstairs, three bedrooms provide room to grow. The primary bedroom sits at the front with two large walk-in closets and treetop views, while the rear bedroom enjoys peace and privacy, perfect for guests, children, or a home office. Two full bathrooms-one with a skylight-along with a dedicated laundry closet, complete the top floor.
Throughout the home, thoughtful design choices-like custom built-ins, original millwork, high ceilings, and preserved hardwoods-elevate each room. A full cellar below provides ample storage, with additional laundry and workspace potential.
At the finest address, moments from Prospect Park and close to Prospect Park West, the Grand Army Plaza farmer's market, Brooklyn Museum, Brooklyn Botanical Garden, great boutiques, bars and restaurants, gourmet food shops, and the 2/3/B/Q subway lines.
The garden and parlor floor duplex is accessible via the under-stoop entrance and opens into a welcoming foyer that leads to two generously sized bedrooms and full bath. Upstairs on the parlor floor, soaring ceilings, restored moldings, and rich hardwood floors set the tone for timeless elegance. A sweeping front parlor is anchored by a decorative fireplace and oversized windows. The central dining room is both intimate and grand, framed by original pocket doors and a custom built-in breakfront perfect for displaying glassware or books. The kitchen, tucked at the rear offers direct access to the private garden, creating an effortless indoor-outdoor lifestyle.
The upper duplex is accessed from the main stoop and is just as inviting. The first level of this home-in-the-sky offers a light-drenched living room in the front and a full dining room in the rear, separated by a butler's pantry. The windowed kitchen is outfitted with stainless steel appliances and ample cabinetry. Step out onto the private rear deck-a lovely perch for morning coffee or evening cocktails.
Upstairs, three bedrooms provide room to grow. The primary bedroom sits at the front with two large walk-in closets and treetop views, while the rear bedroom enjoys peace and privacy, perfect for guests, children, or a home office. Two full bathrooms-one with a skylight-along with a dedicated laundry closet, complete the top floor.
Throughout the home, thoughtful design choices-like custom built-ins, original millwork, high ceilings, and preserved hardwoods-elevate each room. A full cellar below provides ample storage, with additional laundry and workspace potential.
At the finest address, moments from Prospect Park and close to Prospect Park West, the Grand Army Plaza farmer's market, Brooklyn Museum, Brooklyn Botanical Garden, great boutiques, bars and restaurants, gourmet food shops, and the 2/3/B/Q subway lines.
Listing Courtesy of Corcoran Group
Features
A/C

Building Details

Single Family
Ownership
None
Service Level
Walk-up
Access
1067/58
Block/Lot
20'x50'
Building Size
R7B
Zoning
House
Building Type
1905
Year Built
3/2
Floors/Apts
20'x100'
Lot Size

Contact
Jennifer Lee
License
Licensed As: R.E. Associate Broker
Licensed Associate Real Estate Broker
Mortgage Calculator

This information is not verified for authenticity or accuracy and is not guaranteed and may not reflect all real estate activity in the market.
©2025 REBNY Listing Service, Inc. All rights reserved.
Additional building data provided by On-Line Residential [OLR].
All information furnished regarding property for sale, rental or financing is from sources deemed reliable, but no warranty or representation is made as to the accuracy thereof and same is submitted subject to errors, omissions, change of price, rental or other conditions, prior sale, lease or financing or withdrawal without notice. All dimensions are approximate. For exact dimensions, you must hire your own architect or engineer.
Listing ID: 101138TH




















