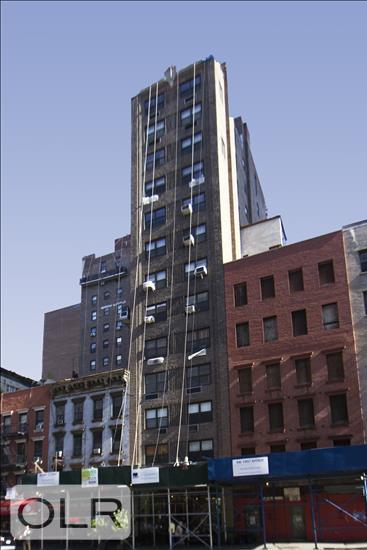This oversized two-bedroom, two-bathroom home enjoys uncommonly gracious proportions, private outdoor space, and sunny open views. Residence #16D has an elegant floor plan that includes a generous entrance gallery, a formal dining room that seamlessly flows between the living room and adjacent kitchen and butler’s pantry, a charming slim terrace perfect for a morning coffee or an evening cocktail, and a working wood burning fireplace. The apartment features hardwood floors, an in-unit washer/dryer, and abundant closet-space. Maintenance includes electric. Please note that photos reflect virtual furniture.
The Southgate is a prewar cooperative designed by Emory Roth and constructed by Bing & Bing with a full-time staff, resident manager, garden courtyard, central laundry room, storage, and bike room. The building is ideally situated on a tranquil dead-end cul-de-sac between the East River and 1st Avenue, providing a relaxing residential block with water views and convenient access to all the city’s offerings.
This oversized two-bedroom, two-bathroom home enjoys uncommonly gracious proportions, private outdoor space, and sunny open views. Residence #16D has an elegant floor plan that includes a generous entrance gallery, a formal dining room that seamlessly flows between the living room and adjacent kitchen and butler’s pantry, a charming slim terrace perfect for a morning coffee or an evening cocktail, and a working wood burning fireplace. The apartment features hardwood floors, an in-unit washer/dryer, and abundant closet-space. Maintenance includes electric. Please note that photos reflect virtual furniture.
The Southgate is a prewar cooperative designed by Emory Roth and constructed by Bing & Bing with a full-time staff, resident manager, garden courtyard, central laundry room, storage, and bike room. The building is ideally situated on a tranquil dead-end cul-de-sac between the East River and 1st Avenue, providing a relaxing residential block with water views and convenient access to all the city’s offerings.
Listing Courtesy of Sotheby's International Realty, Inc.






