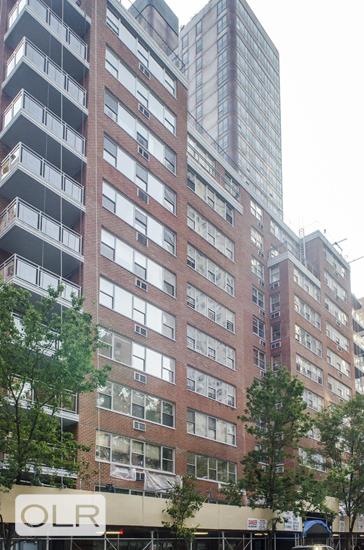
$ 750,000
3
Rooms
2
Bedrooms
1
Bathrooms
Details
Co-op
Ownership
$ 1,950
Maintenance [Monthly]
80%
Financing Allowed
Active
Status

Description
Wrapped in windows and flooded with natural light, this corner unit is a bright and spacious flex 2-bedroom, 1-bath home. The oversized living area offers plenty of room to relax or entertain.
The updated kitchen features modern appliances, a stylish tile backsplash, generous counter space, and a convenient fold-down bar—perfect for casual dining or extra prep space.
The primary bedroom is pin-drop quiet and includes dual closets for ample storage. The second bedroom, with a large window overlooking the newly refreshed garden, makes an ideal home office or guest room.
The renovated, windowed bathroom adds to the home's thoughtful updates.
Sutton Gardens is a 12-story, red-brick post-war co-op with two wings separated by a charming, landscaped courtyard. This full-service, pet-friendly building offers a 24-hour doorman, two laundry rooms, live-in super, on-site storage, bike room, and an indoor parking garage. Renovations are currently underway to enhance the lobby, breezeway, and interior gardens.
The building permits 80% financing, and allows sublets, pied-à-terres, guarantors, and trust purchases with board approval.
Some photos are digitally staged.
AVAILABLE FOR RENT OR SALE
Wrapped in windows and flooded with natural light, this corner unit is a bright and spacious flex 2-bedroom, 1-bath home. The oversized living area offers plenty of room to relax or entertain.
The updated kitchen features modern appliances, a stylish tile backsplash, generous counter space, and a convenient fold-down bar—perfect for casual dining or extra prep space.
The primary bedroom is pin-drop quiet and includes dual closets for ample storage. The second bedroom, with a large window overlooking the newly refreshed garden, makes an ideal home office or guest room.
The renovated, windowed bathroom adds to the home's thoughtful updates.
Sutton Gardens is a 12-story, red-brick post-war co-op with two wings separated by a charming, landscaped courtyard. This full-service, pet-friendly building offers a 24-hour doorman, two laundry rooms, live-in super, on-site storage, bike room, and an indoor parking garage. Renovations are currently underway to enhance the lobby, breezeway, and interior gardens.
The building permits 80% financing, and allows sublets, pied-à-terres, guarantors, and trust purchases with board approval.
Some photos are digitally staged.
AVAILABLE FOR RENT OR SALE
Listing Courtesy of Sotheby's International Realty, Inc.
Features
A/C

Building Details

Co-op
Ownership
Full-Time Doorman
Service Level
Elevator
Access
Pets Allowed
Pet Policy
1366/16
Block/Lot
Mid-Rise
Building Type
Post-War
Age
1956
Year Built
12/237
Floors/Apts
Building Amenities
Garage
Garden
Laundry Rooms
Private Storage
Building Statistics
$ 619 APPSF
Closed Sales Data [Last 12 Months]

Contact
Jennifer Lee
License
Licensed As: R.E. Associate Broker
Licensed Associate Real Estate Broker
Mortgage Calculator

This information is not verified for authenticity or accuracy and is not guaranteed and may not reflect all real estate activity in the market.
©2025 REBNY Listing Service, Inc. All rights reserved.
Additional building data provided by On-Line Residential [OLR].
All information furnished regarding property for sale, rental or financing is from sources deemed reliable, but no warranty or representation is made as to the accuracy thereof and same is submitted subject to errors, omissions, change of price, rental or other conditions, prior sale, lease or financing or withdrawal without notice. All dimensions are approximate. For exact dimensions, you must hire your own architect or engineer.
Listing ID: 35481












