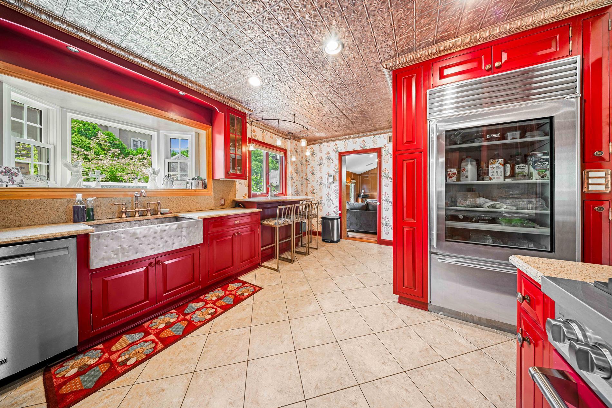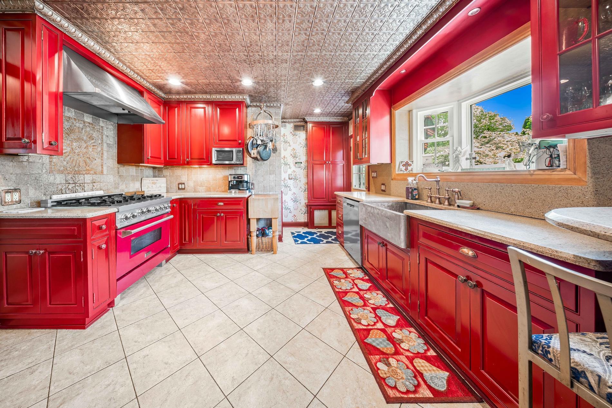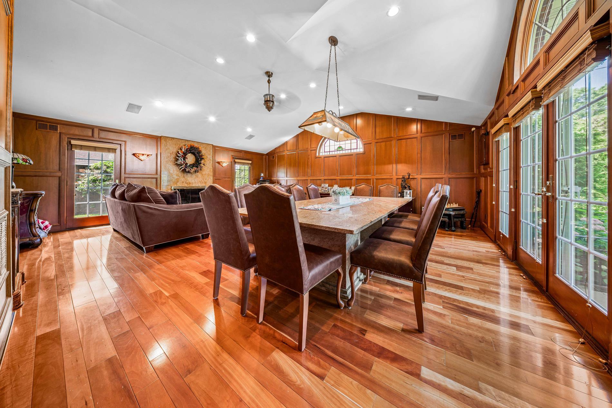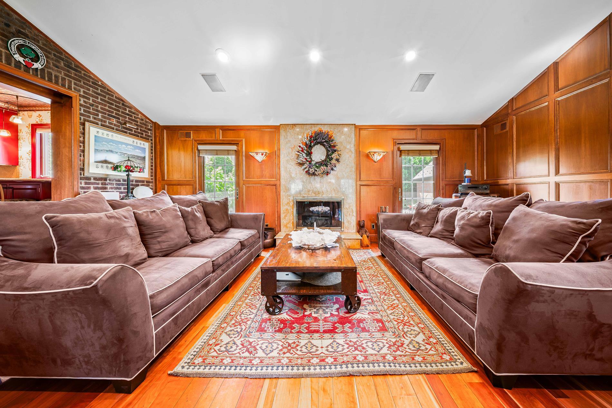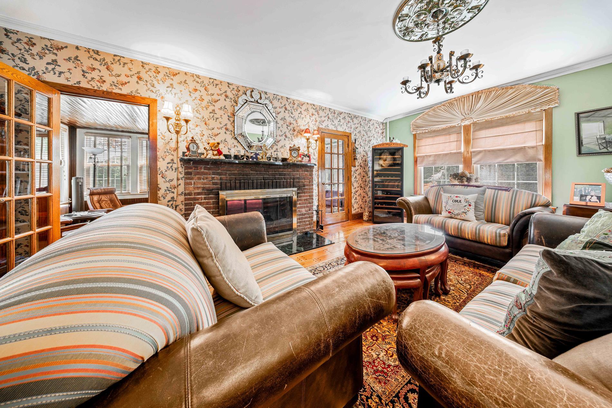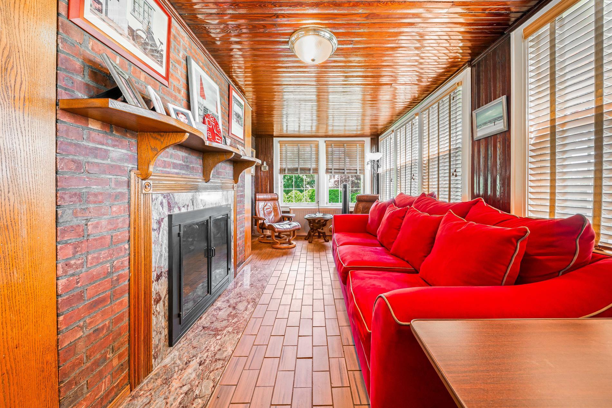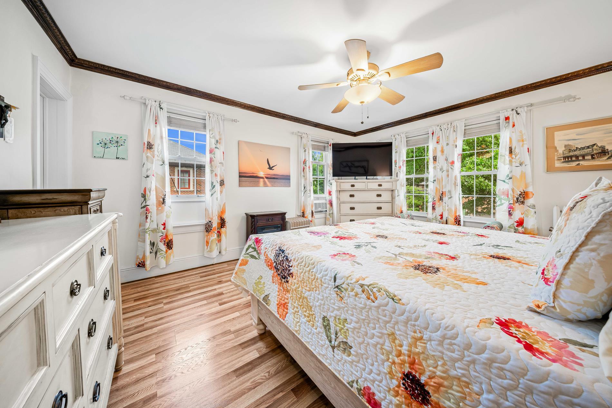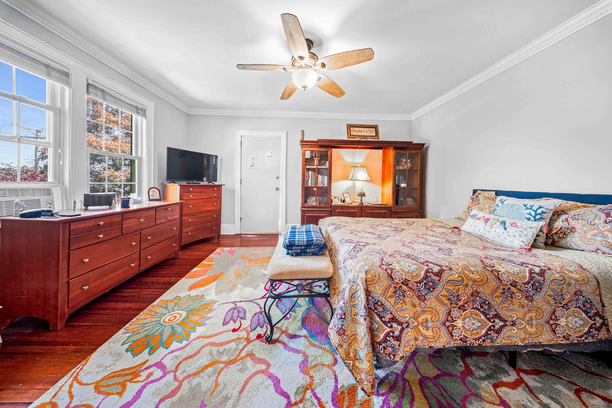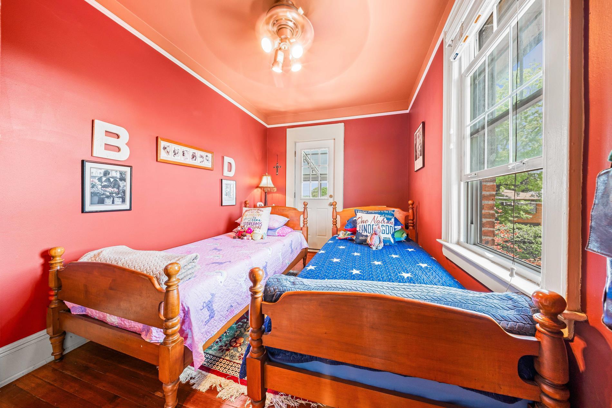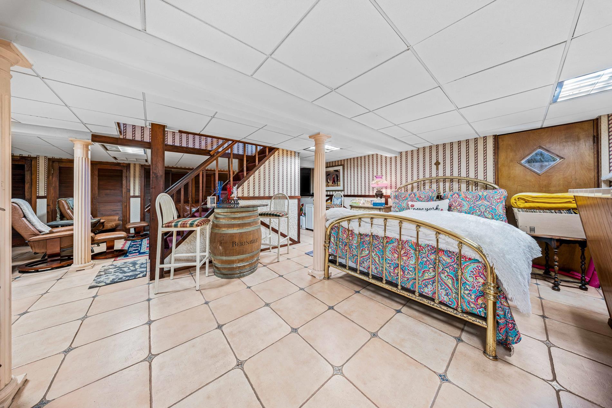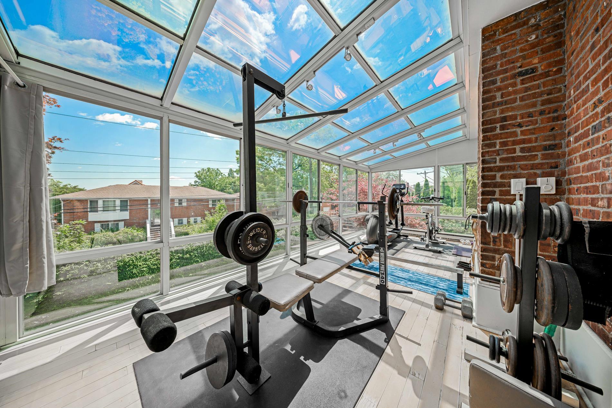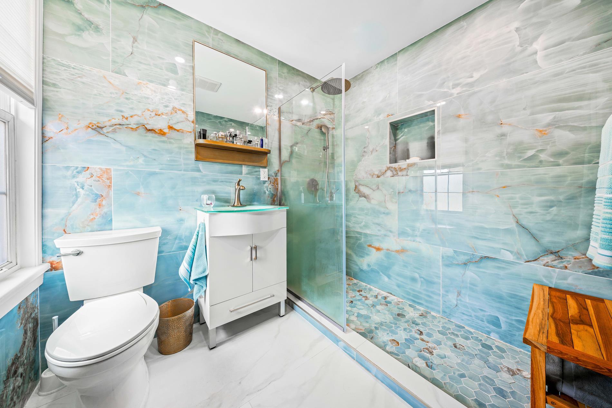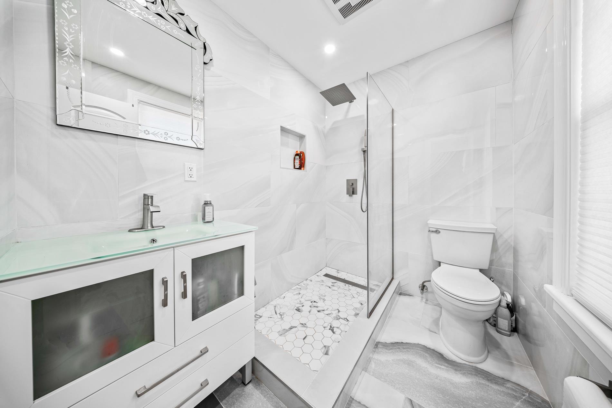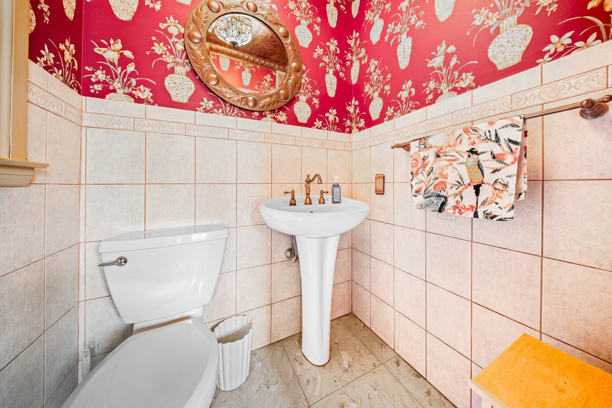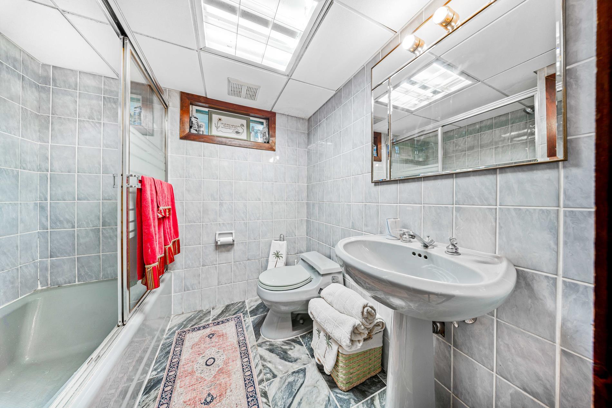
New This Week
$ 2,995,000
106'x100'
Lot Size
2/1
Floors/Apts
2,560/238
ASF/ASM
Details
Single Family
Ownership
Active
Status
Building For Sale
Property Type
$ 15,886
Real Estate Taxes
[Per Annum]
House
Building Type
37'''x26'''
Building Size
1940
Year Built

Description
Nestled in one of Bayside’s most desirable enclaves, this fully detached center hall colonial sits on a rare, divisible 106' x 100' lot, offering unmatched space and future potential.
This beautiful residence features 3 spacious bedrooms and 3.5 bathrooms, providing ample room for family living and entertaining. A two-car garage is complemented by a private driveway with space for four additional vehicles — a true luxury in this sought-after neighborhood.
Step into the expansive, entertainer’s backyard, where you’ll find a charming gazebo perfect for gatherings and summer relaxation. An enclosed porch doubles as a versatile fitness or gym room, while the semi-finished basement offers flexibility as an extra family room, media center, or play area.
Families will appreciate being in School District 26, one of Queens’ most coveted school zones, known for its excellent educational opportunities.
Enjoy a prime location just 2.5 blocks from St. Mary’s Hospital for Children and John Golden Park, adding peace of mind and leisure at your doorstep. A 10-minute walk brings you to the Bay Terrace Shopping Center, where countless stores and restaurants await.
With low taxes of approximately $16,000 annually — remarkably reasonable for a lot and home of this caliber — this property combines luxury living with long-term value.
Don’t miss this rare opportunity to own an exceptional home in Bayside Gables — where space, location, and community come together perfectly!
This beautiful residence features 3 spacious bedrooms and 3.5 bathrooms, providing ample room for family living and entertaining. A two-car garage is complemented by a private driveway with space for four additional vehicles — a true luxury in this sought-after neighborhood.
Step into the expansive, entertainer’s backyard, where you’ll find a charming gazebo perfect for gatherings and summer relaxation. An enclosed porch doubles as a versatile fitness or gym room, while the semi-finished basement offers flexibility as an extra family room, media center, or play area.
Families will appreciate being in School District 26, one of Queens’ most coveted school zones, known for its excellent educational opportunities.
Enjoy a prime location just 2.5 blocks from St. Mary’s Hospital for Children and John Golden Park, adding peace of mind and leisure at your doorstep. A 10-minute walk brings you to the Bay Terrace Shopping Center, where countless stores and restaurants await.
With low taxes of approximately $16,000 annually — remarkably reasonable for a lot and home of this caliber — this property combines luxury living with long-term value.
Don’t miss this rare opportunity to own an exceptional home in Bayside Gables — where space, location, and community come together perfectly!
Nestled in one of Bayside’s most desirable enclaves, this fully detached center hall colonial sits on a rare, divisible 106' x 100' lot, offering unmatched space and future potential.
This beautiful residence features 3 spacious bedrooms and 3.5 bathrooms, providing ample room for family living and entertaining. A two-car garage is complemented by a private driveway with space for four additional vehicles — a true luxury in this sought-after neighborhood.
Step into the expansive, entertainer’s backyard, where you’ll find a charming gazebo perfect for gatherings and summer relaxation. An enclosed porch doubles as a versatile fitness or gym room, while the semi-finished basement offers flexibility as an extra family room, media center, or play area.
Families will appreciate being in School District 26, one of Queens’ most coveted school zones, known for its excellent educational opportunities.
Enjoy a prime location just 2.5 blocks from St. Mary’s Hospital for Children and John Golden Park, adding peace of mind and leisure at your doorstep. A 10-minute walk brings you to the Bay Terrace Shopping Center, where countless stores and restaurants await.
With low taxes of approximately $16,000 annually — remarkably reasonable for a lot and home of this caliber — this property combines luxury living with long-term value.
Don’t miss this rare opportunity to own an exceptional home in Bayside Gables — where space, location, and community come together perfectly!
This beautiful residence features 3 spacious bedrooms and 3.5 bathrooms, providing ample room for family living and entertaining. A two-car garage is complemented by a private driveway with space for four additional vehicles — a true luxury in this sought-after neighborhood.
Step into the expansive, entertainer’s backyard, where you’ll find a charming gazebo perfect for gatherings and summer relaxation. An enclosed porch doubles as a versatile fitness or gym room, while the semi-finished basement offers flexibility as an extra family room, media center, or play area.
Families will appreciate being in School District 26, one of Queens’ most coveted school zones, known for its excellent educational opportunities.
Enjoy a prime location just 2.5 blocks from St. Mary’s Hospital for Children and John Golden Park, adding peace of mind and leisure at your doorstep. A 10-minute walk brings you to the Bay Terrace Shopping Center, where countless stores and restaurants await.
With low taxes of approximately $16,000 annually — remarkably reasonable for a lot and home of this caliber — this property combines luxury living with long-term value.
Don’t miss this rare opportunity to own an exceptional home in Bayside Gables — where space, location, and community come together perfectly!
Features
Architectural Dtls
High Clgs [12'11"]
Moldings
Original Details
WBFP
View / Exposure
North, South Exposures

Building Details

Single Family
Ownership
None
Service Level
Walk-up
Access
6056/39
Block/Lot
37'''x26'''
Building Size
R1-2
Zoning
House
Building Type
1940
Year Built
2/1
Floors/Apts
106'x100'
Lot Size
Building Amenities
Driveway

Contact
Minas Styponias
License
Licensed As: Associate Broker
Licensed Associate Real Estate Broker
Mortgage Calculator
All information furnished regarding property for sale, rental or financing is from sources deemed reliable, but no warranty or representation is made as to the accuracy thereof and same is submitted subject to errors, omissions, change of price, rental or other conditions, prior sale, lease or financing or withdrawal without notice. All dimensions are approximate. For exact dimensions, you must hire your own architect or engineer.
Listing ID: 101362TH
