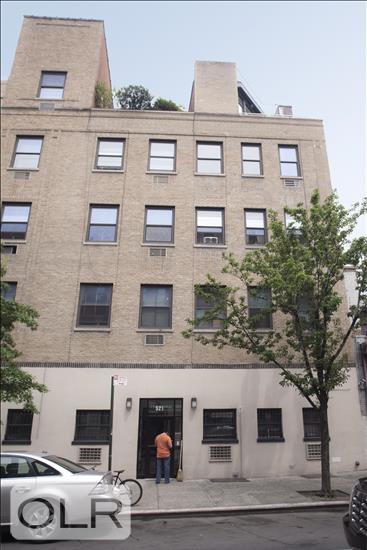
Price Drop
$ 1,000,000
9.09%
|
$ 100,000
3
Rooms
1
Bedrooms
1
Bathrooms
Details
Co-op
Ownership
$ 2,009
Maintenance [Monthly]
1,149/107
ASF/ASM
80%
Financing Allowed
Active
Status

Description
** Light-Filled Over-Sized Loft w/ 11.5' Ceilings in Hell's Kitchen with a Fireplace & Flexible Condo-Like Rules **
In-Unit Washer/Dryer! Working Wood-Burning Fireplace!
This bright and beautifully updated loft blends authentic character with modern comforts. Located on the third floor of a boutique co-op, the oversized 925-square-foot apartment features soaring 11.5' beamed ceilings, whitewashed exposed brick walls, and a working wood-burning fireplace.
With three oversized south-facing windows, the great room is filled with natural light throughout the day. Wide-plank oak flooring in a medium-dark finish adds a contemporary touch. A built-in office nook with floating shelves adds extra functionality without sacrificing style. The windows are outfitted with remote-controlled solar shades, and through-wall A/C is already installed.
A standout feature of the home is the dressing area with mirrored French doors and California-style storage. Two additional closets provide even more space, and there's a convenient IN-UNIT laundry washer/dryer.
Custom 9-foot sliding barn doors separate the living area from the bedroom and can be opened or closed to suit your layout—perfect for maintaining an open flow or creating more privacy.
The renovated kitchen is both functional and stylish, with white marble countertops featuring dramatic veining, a full-height marble backsplash, and top-of-the-line appliances: Thermador 30" counter-depth fridge and dishwasher, Blue Star gas range, KitchenAid chimney hood, and a built-in microwave. A breakfast bar offers seating for two.
The bathroom has a spa-like feel with chevron-patterned marble tile floors, crisp white walls, and a glass-enclosed walk-in shower.
Located in vibrant West Hell’s Kitchen, the building is close to Sullivan Street Bakery, Hudson River Park, multiple dog runs and bike paths, and just a short walk to Lincoln Center and the Theater District. This is a rare opportunity to own a true loft in a prime Manhattan location.
The Bakery Coop is pet-friendly and offers condo-like flexibility that permits VERY FLEXIBLE subletting, gifting, co-purchasing, and pied-à-terres. Amenities include a virtual doorman, newly renovated lobby, package room, bike storage, and laundry room.
** Light-Filled Over-Sized Loft w/ 11.5' Ceilings in Hell's Kitchen with a Fireplace & Flexible Condo-Like Rules **
In-Unit Washer/Dryer! Working Wood-Burning Fireplace!
This bright and beautifully updated loft blends authentic character with modern comforts. Located on the third floor of a boutique co-op, the oversized 925-square-foot apartment features soaring 11.5' beamed ceilings, whitewashed exposed brick walls, and a working wood-burning fireplace.
With three oversized south-facing windows, the great room is filled with natural light throughout the day. Wide-plank oak flooring in a medium-dark finish adds a contemporary touch. A built-in office nook with floating shelves adds extra functionality without sacrificing style. The windows are outfitted with remote-controlled solar shades, and through-wall A/C is already installed.
A standout feature of the home is the dressing area with mirrored French doors and California-style storage. Two additional closets provide even more space, and there's a convenient IN-UNIT laundry washer/dryer.
Custom 9-foot sliding barn doors separate the living area from the bedroom and can be opened or closed to suit your layout—perfect for maintaining an open flow or creating more privacy.
The renovated kitchen is both functional and stylish, with white marble countertops featuring dramatic veining, a full-height marble backsplash, and top-of-the-line appliances: Thermador 30" counter-depth fridge and dishwasher, Blue Star gas range, KitchenAid chimney hood, and a built-in microwave. A breakfast bar offers seating for two.
The bathroom has a spa-like feel with chevron-patterned marble tile floors, crisp white walls, and a glass-enclosed walk-in shower.
Located in vibrant West Hell’s Kitchen, the building is close to Sullivan Street Bakery, Hudson River Park, multiple dog runs and bike paths, and just a short walk to Lincoln Center and the Theater District. This is a rare opportunity to own a true loft in a prime Manhattan location.
The Bakery Coop is pet-friendly and offers condo-like flexibility that permits VERY FLEXIBLE subletting, gifting, co-purchasing, and pied-à-terres. Amenities include a virtual doorman, newly renovated lobby, package room, bike storage, and laundry room.
Listing Courtesy of Compass
Features
A/C
Washer / Dryer
View / Exposure
South Exposure

Building Details

Co-op
Ownership
Virtual Doorman
Service Level
Walk-up
Access
Pets Allowed
Pet Policy
1076/19
Block/Lot
Loft
Building Type
Pre-War
Age
1910
Year Built
4/16
Floors/Apts
Building Amenities
Bike Room
Laundry Rooms
Non-Smoking Building
Building Statistics
$ 513 APPSF
Closed Sales Data [Last 12 Months]

Contact
Jennifer Lee
License
Licensed As: R.E. Associate Broker
Licensed Associate Real Estate Broker
Mortgage Calculator

This information is not verified for authenticity or accuracy and is not guaranteed and may not reflect all real estate activity in the market.
©2025 REBNY Listing Service, Inc. All rights reserved.
Additional building data provided by On-Line Residential [OLR].
All information furnished regarding property for sale, rental or financing is from sources deemed reliable, but no warranty or representation is made as to the accuracy thereof and same is submitted subject to errors, omissions, change of price, rental or other conditions, prior sale, lease or financing or withdrawal without notice. All dimensions are approximate. For exact dimensions, you must hire your own architect or engineer.
Listing ID: 424373
















