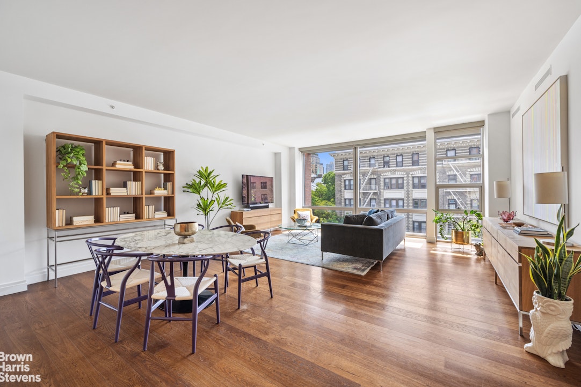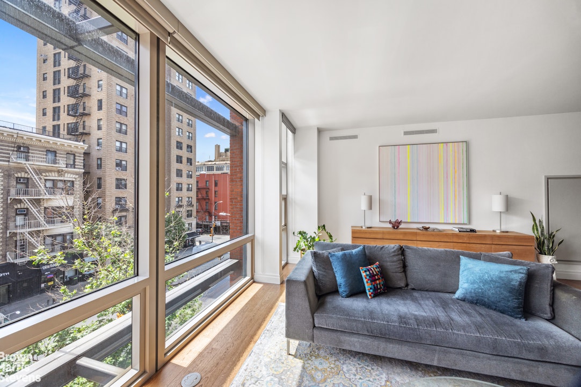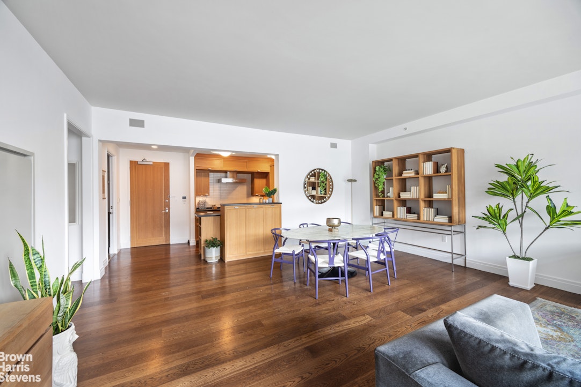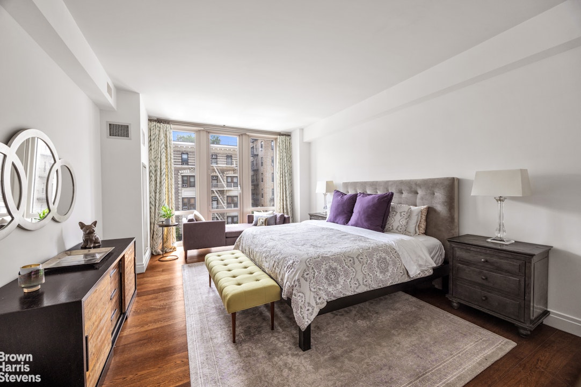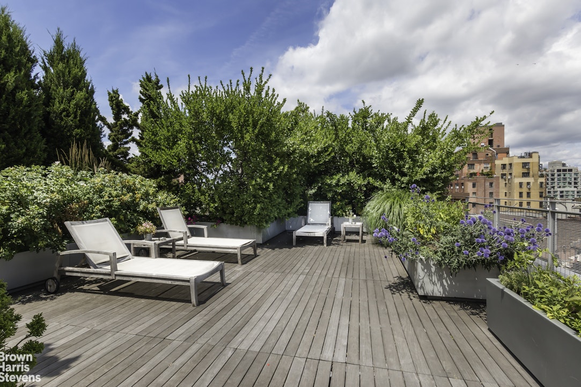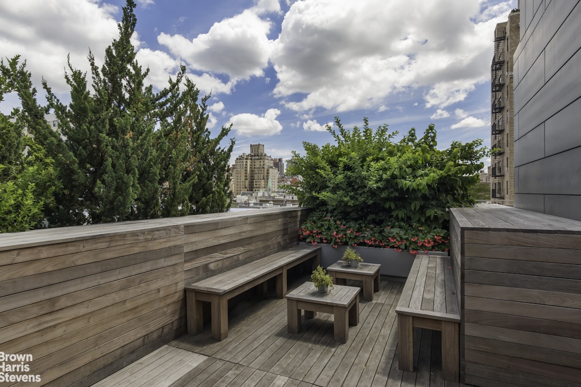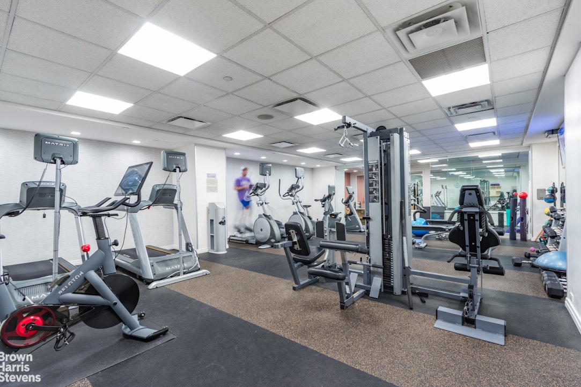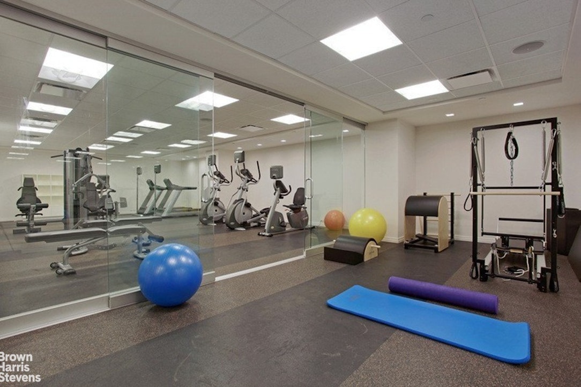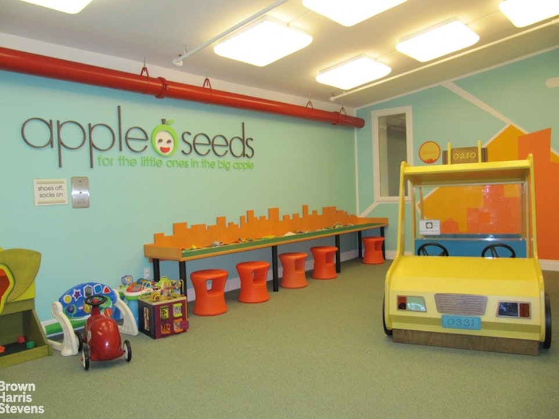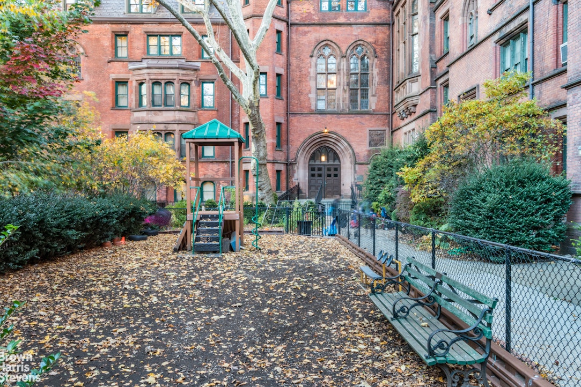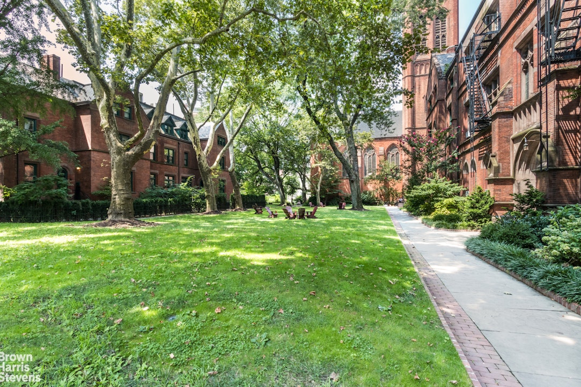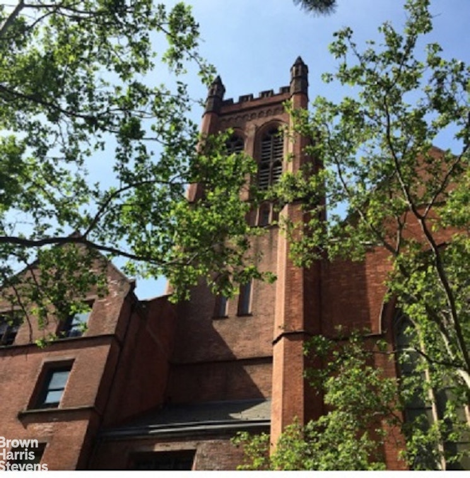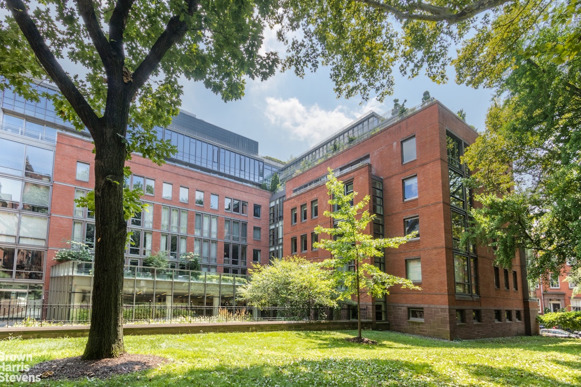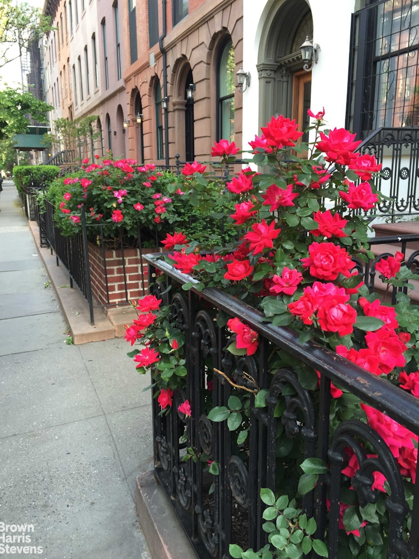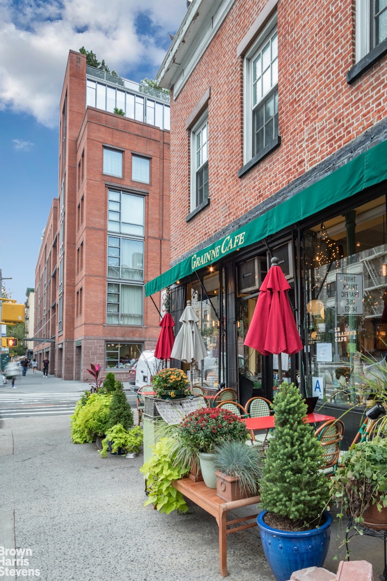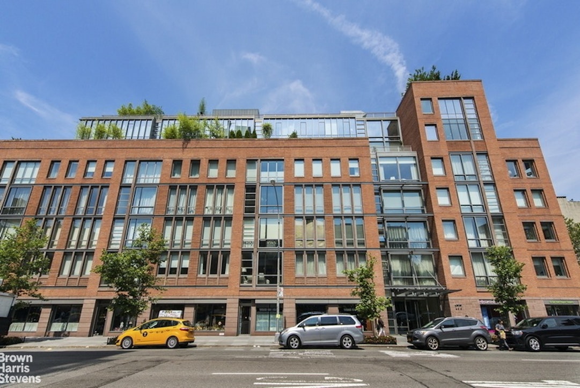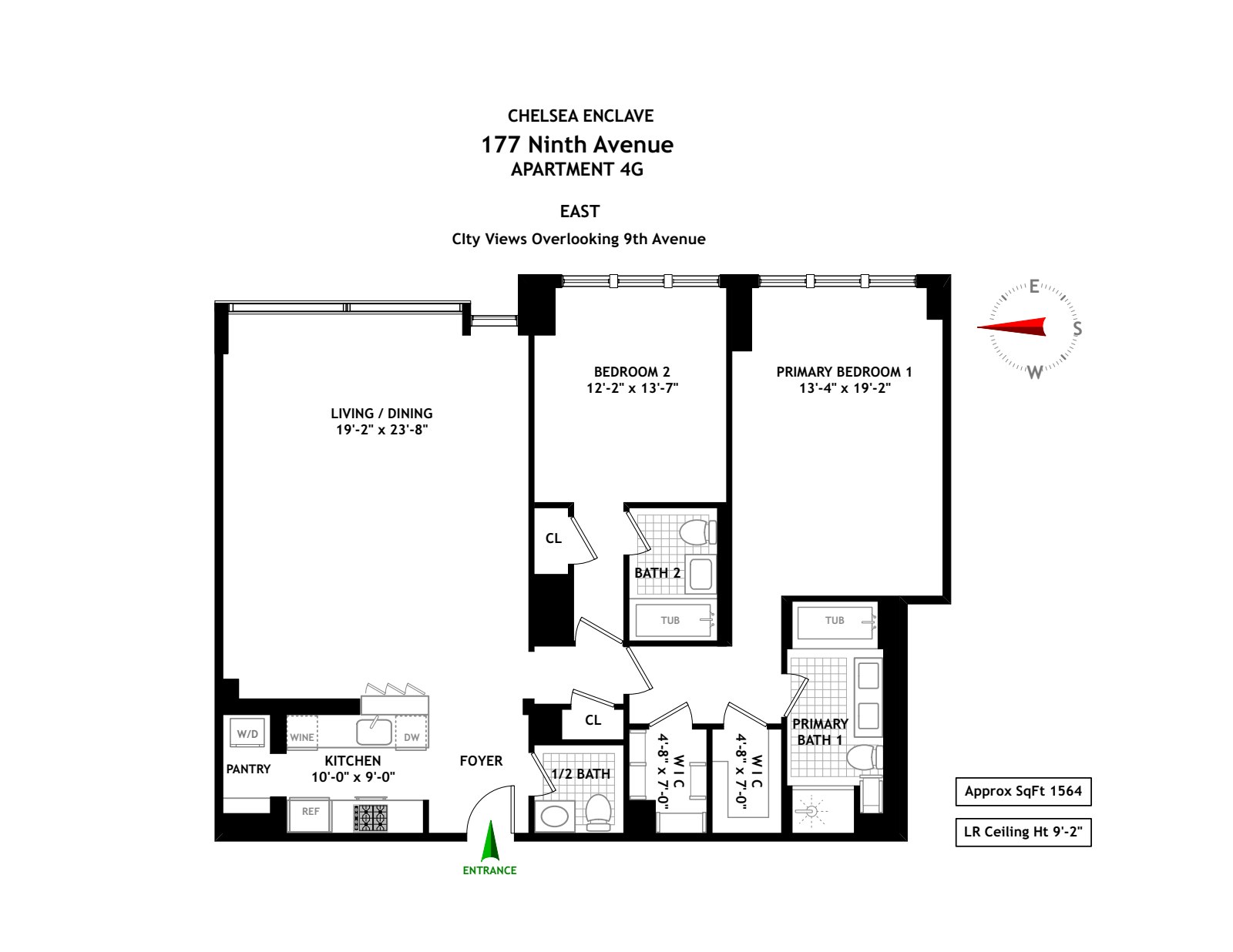
$ 3,495,000
6
Rooms
2
Bedrooms
2.5
Bathrooms
Details
Condop
Ownership
$ 5,989
Maintenance [Monthly]
1,564/145
ASF/ASM
90%
Financing Allowed
Active
Status

Description
Welcome to the Chelsea Enclave, a collection of 53 bespoke apartments located in the heart of the west chelsea gallery district.
Bathed in natural light and boasting open city views, Apt 4G is a 2 bed 2.5 bath 1,564 square foot oasis which combines elegant design with elevated city living. Upon entry, you're welcomed by a dramatic wall of floor-to-ceiling glass offering sweeping vistas east over Ninth avenue and beyond.
The open chef's kitchen outfitted with an extensive amount of custom natural white oak cabinetry, Absolute Black granite countertops, and top-tier appliances including: Bosch dishwasher, 4 burner Wolf range and oven with a fully vented Miele stainless steel hood, Sub-Zero refrigerator, and Sub-Zero 40 bottle stainless steel wine cooler. A separate kitchen pantry provides additional full length storage , and houses a vented Miele washer and dryer.
Apartment 4G features 5.5 inch wide-plank white oak flooring, Unitone 2000 video intercom/alarm system, and built-in Sonos surround-sound speakers throughout the apartment. The expansive living room offers ample space for relaxation and entertaining, with enough room to comfortably accommodate a large 12 person dining experience.
The king-sized primary bedroom features 2 massive custom outfitted walk-in closets an en suite spa like bathroom boasting Botticino Fiorito marble, radiant heated floors, a Kohler Tea-for-Two soaking tub, thermostatically controlled glass shower, Robern medicine cabinets, and Toto washlet commode.
The large second bedroom also features an en suite bathroom with soaking tub, plenty of storage options and offers a comfortable retreat, ideal for guests, a home office, or additional living space.
Nestled in the heart of the West Chelsea Historic District, Chelsea Enclave is a boutique collection of 53 luxurious residences developed by the Brodsky Organization. This full-service condop (condo approval with waiver), thoughtfully designed by Ennead Architects with interiors by Alan Wanzenberg, surrounds the beautifully preserved General Theological Seminary. The landmarked building harmonizes with its Gothic Revival surroundings through an elegant blend of brick, brownstone, and glass-seamlessly merging old-world charm with modern sophistication. As a resident, you enjoy rare direct building access to the Seminary's private inner garden, warmly known as The Close, a peaceful, block-long oasis that once served as Clement Clarke Moore's apple orchard.
Amenities in the building include: 24-hour attended lobby and concierge services, porters and live-in resident manager, a fully equipped fitness center with yoga studio, landscaped north and south roof terraces with dining areas, sundecks, and barbeque grills. WIFI, a playroom with kitchenette by Apple Seeds, On-site parking garage that is accessed directly from the elevators, and a bicycle room. The condop allows 80% financing, guarantors, gifting, pied a-terre ownership, co-purchasing, parents buying for children, and unlimited subleasing. Pet Friendly.
The Condop operates with condominium rules and has a quick board application process and waiver. This is not a land lease building.
Bathed in natural light and boasting open city views, Apt 4G is a 2 bed 2.5 bath 1,564 square foot oasis which combines elegant design with elevated city living. Upon entry, you're welcomed by a dramatic wall of floor-to-ceiling glass offering sweeping vistas east over Ninth avenue and beyond.
The open chef's kitchen outfitted with an extensive amount of custom natural white oak cabinetry, Absolute Black granite countertops, and top-tier appliances including: Bosch dishwasher, 4 burner Wolf range and oven with a fully vented Miele stainless steel hood, Sub-Zero refrigerator, and Sub-Zero 40 bottle stainless steel wine cooler. A separate kitchen pantry provides additional full length storage , and houses a vented Miele washer and dryer.
Apartment 4G features 5.5 inch wide-plank white oak flooring, Unitone 2000 video intercom/alarm system, and built-in Sonos surround-sound speakers throughout the apartment. The expansive living room offers ample space for relaxation and entertaining, with enough room to comfortably accommodate a large 12 person dining experience.
The king-sized primary bedroom features 2 massive custom outfitted walk-in closets an en suite spa like bathroom boasting Botticino Fiorito marble, radiant heated floors, a Kohler Tea-for-Two soaking tub, thermostatically controlled glass shower, Robern medicine cabinets, and Toto washlet commode.
The large second bedroom also features an en suite bathroom with soaking tub, plenty of storage options and offers a comfortable retreat, ideal for guests, a home office, or additional living space.
Nestled in the heart of the West Chelsea Historic District, Chelsea Enclave is a boutique collection of 53 luxurious residences developed by the Brodsky Organization. This full-service condop (condo approval with waiver), thoughtfully designed by Ennead Architects with interiors by Alan Wanzenberg, surrounds the beautifully preserved General Theological Seminary. The landmarked building harmonizes with its Gothic Revival surroundings through an elegant blend of brick, brownstone, and glass-seamlessly merging old-world charm with modern sophistication. As a resident, you enjoy rare direct building access to the Seminary's private inner garden, warmly known as The Close, a peaceful, block-long oasis that once served as Clement Clarke Moore's apple orchard.
Amenities in the building include: 24-hour attended lobby and concierge services, porters and live-in resident manager, a fully equipped fitness center with yoga studio, landscaped north and south roof terraces with dining areas, sundecks, and barbeque grills. WIFI, a playroom with kitchenette by Apple Seeds, On-site parking garage that is accessed directly from the elevators, and a bicycle room. The condop allows 80% financing, guarantors, gifting, pied a-terre ownership, co-purchasing, parents buying for children, and unlimited subleasing. Pet Friendly.
The Condop operates with condominium rules and has a quick board application process and waiver. This is not a land lease building.
Welcome to the Chelsea Enclave, a collection of 53 bespoke apartments located in the heart of the west chelsea gallery district.
Bathed in natural light and boasting open city views, Apt 4G is a 2 bed 2.5 bath 1,564 square foot oasis which combines elegant design with elevated city living. Upon entry, you're welcomed by a dramatic wall of floor-to-ceiling glass offering sweeping vistas east over Ninth avenue and beyond.
The open chef's kitchen outfitted with an extensive amount of custom natural white oak cabinetry, Absolute Black granite countertops, and top-tier appliances including: Bosch dishwasher, 4 burner Wolf range and oven with a fully vented Miele stainless steel hood, Sub-Zero refrigerator, and Sub-Zero 40 bottle stainless steel wine cooler. A separate kitchen pantry provides additional full length storage , and houses a vented Miele washer and dryer.
Apartment 4G features 5.5 inch wide-plank white oak flooring, Unitone 2000 video intercom/alarm system, and built-in Sonos surround-sound speakers throughout the apartment. The expansive living room offers ample space for relaxation and entertaining, with enough room to comfortably accommodate a large 12 person dining experience.
The king-sized primary bedroom features 2 massive custom outfitted walk-in closets an en suite spa like bathroom boasting Botticino Fiorito marble, radiant heated floors, a Kohler Tea-for-Two soaking tub, thermostatically controlled glass shower, Robern medicine cabinets, and Toto washlet commode.
The large second bedroom also features an en suite bathroom with soaking tub, plenty of storage options and offers a comfortable retreat, ideal for guests, a home office, or additional living space.
Nestled in the heart of the West Chelsea Historic District, Chelsea Enclave is a boutique collection of 53 luxurious residences developed by the Brodsky Organization. This full-service condop (condo approval with waiver), thoughtfully designed by Ennead Architects with interiors by Alan Wanzenberg, surrounds the beautifully preserved General Theological Seminary. The landmarked building harmonizes with its Gothic Revival surroundings through an elegant blend of brick, brownstone, and glass-seamlessly merging old-world charm with modern sophistication. As a resident, you enjoy rare direct building access to the Seminary's private inner garden, warmly known as The Close, a peaceful, block-long oasis that once served as Clement Clarke Moore's apple orchard.
Amenities in the building include: 24-hour attended lobby and concierge services, porters and live-in resident manager, a fully equipped fitness center with yoga studio, landscaped north and south roof terraces with dining areas, sundecks, and barbeque grills. WIFI, a playroom with kitchenette by Apple Seeds, On-site parking garage that is accessed directly from the elevators, and a bicycle room. The condop allows 80% financing, guarantors, gifting, pied a-terre ownership, co-purchasing, parents buying for children, and unlimited subleasing. Pet Friendly.
The Condop operates with condominium rules and has a quick board application process and waiver. This is not a land lease building.
Bathed in natural light and boasting open city views, Apt 4G is a 2 bed 2.5 bath 1,564 square foot oasis which combines elegant design with elevated city living. Upon entry, you're welcomed by a dramatic wall of floor-to-ceiling glass offering sweeping vistas east over Ninth avenue and beyond.
The open chef's kitchen outfitted with an extensive amount of custom natural white oak cabinetry, Absolute Black granite countertops, and top-tier appliances including: Bosch dishwasher, 4 burner Wolf range and oven with a fully vented Miele stainless steel hood, Sub-Zero refrigerator, and Sub-Zero 40 bottle stainless steel wine cooler. A separate kitchen pantry provides additional full length storage , and houses a vented Miele washer and dryer.
Apartment 4G features 5.5 inch wide-plank white oak flooring, Unitone 2000 video intercom/alarm system, and built-in Sonos surround-sound speakers throughout the apartment. The expansive living room offers ample space for relaxation and entertaining, with enough room to comfortably accommodate a large 12 person dining experience.
The king-sized primary bedroom features 2 massive custom outfitted walk-in closets an en suite spa like bathroom boasting Botticino Fiorito marble, radiant heated floors, a Kohler Tea-for-Two soaking tub, thermostatically controlled glass shower, Robern medicine cabinets, and Toto washlet commode.
The large second bedroom also features an en suite bathroom with soaking tub, plenty of storage options and offers a comfortable retreat, ideal for guests, a home office, or additional living space.
Nestled in the heart of the West Chelsea Historic District, Chelsea Enclave is a boutique collection of 53 luxurious residences developed by the Brodsky Organization. This full-service condop (condo approval with waiver), thoughtfully designed by Ennead Architects with interiors by Alan Wanzenberg, surrounds the beautifully preserved General Theological Seminary. The landmarked building harmonizes with its Gothic Revival surroundings through an elegant blend of brick, brownstone, and glass-seamlessly merging old-world charm with modern sophistication. As a resident, you enjoy rare direct building access to the Seminary's private inner garden, warmly known as The Close, a peaceful, block-long oasis that once served as Clement Clarke Moore's apple orchard.
Amenities in the building include: 24-hour attended lobby and concierge services, porters and live-in resident manager, a fully equipped fitness center with yoga studio, landscaped north and south roof terraces with dining areas, sundecks, and barbeque grills. WIFI, a playroom with kitchenette by Apple Seeds, On-site parking garage that is accessed directly from the elevators, and a bicycle room. The condop allows 80% financing, guarantors, gifting, pied a-terre ownership, co-purchasing, parents buying for children, and unlimited subleasing. Pet Friendly.
The Condop operates with condominium rules and has a quick board application process and waiver. This is not a land lease building.
Listing Courtesy of Brown Harris Stevens Residential Sales LLC
Features
A/C
Washer / Dryer
View / Exposure
City Views
Park Views
East Exposure

Building Details
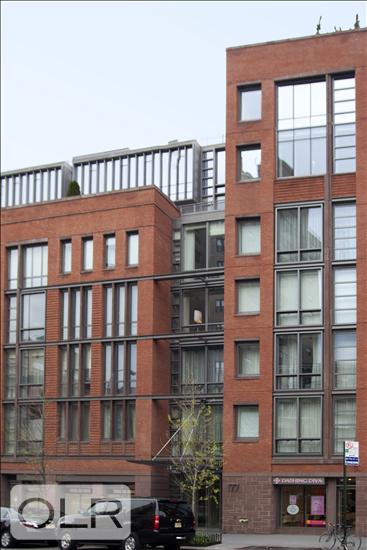
Condop
Ownership
Full-Time Doorman
Service Level
Elevator
Access
Pets Allowed
Pet Policy
718/7501
Block/Lot
Low-Rise
Building Type
Post-War
Age
2008
Year Built
7/54
Floors/Apts
Building Amenities
Bike Room
Fitness Facility
Garage
Garden
Playroom
Private Storage
Roof Deck
Building Statistics
$ 2,038 APPSF
Closed Sales Data [Last 12 Months]

Contact
Jennifer Lee
License
Licensed As: R.E. Associate Broker
Licensed Associate Real Estate Broker
Mortgage Calculator

This information is not verified for authenticity or accuracy and is not guaranteed and may not reflect all real estate activity in the market.
©2025 REBNY Listing Service, Inc. All rights reserved.
Additional building data provided by On-Line Residential [OLR].
All information furnished regarding property for sale, rental or financing is from sources deemed reliable, but no warranty or representation is made as to the accuracy thereof and same is submitted subject to errors, omissions, change of price, rental or other conditions, prior sale, lease or financing or withdrawal without notice. All dimensions are approximate. For exact dimensions, you must hire your own architect or engineer.
Listing ID: 760040
