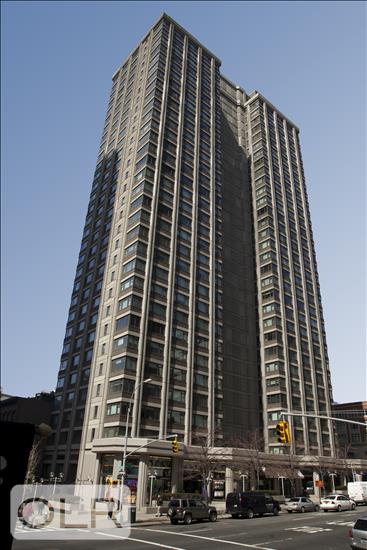

Description
VIEWS, VIEWS AND MORE VIEWS! From the minute you enter this bright, 25th-floor, Sun-Filled, 3.5-Room Corner Apartment, you are surrounded by breathtaking Northern and Eastern views from large windows throughout.
This spacious and expansive 1 Bedroom, 1.5 bathroom residence is in excellent move-in condition. Its oversized windows, versatile layout, and abundant natural light stand out among its myriad features.
Upon entering, you are greeted by custom closets, which lead you into a gracious foyer with a large powder room. Continue into a sun-drenched living room, with ambient soffit lighting that gracefully illuminates the adjacent dining alcove. The updated windowed galley kitchen, facing North, is replete with top-tier stainless steel appliances and washer/dryer.
The generously proportioned primary suite facing North, offers ample storage through two sizable closets and an adjoining en-suite bathroom with Jacuzzi tub.
Designed by Emery Roth & Sons, The Phoenix, built in 1968, is a White Glove Luxury Cooperative Building, featuring a lush, Landscaped Entrance, a modern Glass Canopy, and a spacious Lobby with a lovely Atrium Garden.
The Building has excellent Staff; Full-time Door Attendant and Concierge, Live-in Resident Manager, Bike Room, and Private Storage, which is available for rent.
The Phoenix also has an Attended Garage, with direct access through the Building, offers special monthly rates for Shareholders.
The Building allows 75% Financing, is Pet Friendly, Guarantors and Pied-a-Terre are allowed. There is a 2% Flip Tax.
The Phoenix is on a beautiful townhouse street in the Lenox Hill area. You're within a few blocks to Central Park, with major transit lines and some of Manhattan's most incredible restaurants, shopping, and entertainment close by.
VIEWS, VIEWS AND MORE VIEWS! From the minute you enter this bright, 25th-floor, Sun-Filled, 3.5-Room Corner Apartment, you are surrounded by breathtaking Northern and Eastern views from large windows throughout.
This spacious and expansive 1 Bedroom, 1.5 bathroom residence is in excellent move-in condition. Its oversized windows, versatile layout, and abundant natural light stand out among its myriad features.
Upon entering, you are greeted by custom closets, which lead you into a gracious foyer with a large powder room. Continue into a sun-drenched living room, with ambient soffit lighting that gracefully illuminates the adjacent dining alcove. The updated windowed galley kitchen, facing North, is replete with top-tier stainless steel appliances and washer/dryer.
The generously proportioned primary suite facing North, offers ample storage through two sizable closets and an adjoining en-suite bathroom with Jacuzzi tub.
Designed by Emery Roth & Sons, The Phoenix, built in 1968, is a White Glove Luxury Cooperative Building, featuring a lush, Landscaped Entrance, a modern Glass Canopy, and a spacious Lobby with a lovely Atrium Garden.
The Building has excellent Staff; Full-time Door Attendant and Concierge, Live-in Resident Manager, Bike Room, and Private Storage, which is available for rent.
The Phoenix also has an Attended Garage, with direct access through the Building, offers special monthly rates for Shareholders.
The Building allows 75% Financing, is Pet Friendly, Guarantors and Pied-a-Terre are allowed. There is a 2% Flip Tax.
The Phoenix is on a beautiful townhouse street in the Lenox Hill area. You're within a few blocks to Central Park, with major transit lines and some of Manhattan's most incredible restaurants, shopping, and entertainment close by.
Features
View / Exposure

Building Details

Building Amenities
Building Statistics
$ 1,004 APPSF
Closed Sales Data [Last 12 Months]

Contact
Jennifer Lee
Licensed Associate Real Estate Broker
Mortgage Calculator

_11-204A1624a.jpg)
_10-204A1619a.jpg)
_12-204A1631a.jpg)
_09-204A1606a.jpg)
_25-204A1603a_rem.jpg)
_24-204A1594a_rem.jpg)
_23-204A1591a_rem.jpg)
_03-204A1594a.jpg)
_04-204A1567a.jpg)
_07-204A1613a.jpg)
_18-204A1672a.jpg)
_20-204A1678a.jpg)
_19-204A1666a.jpg)
_14-204A1648a.jpg)
_16-204A1657a.jpg)
_Exterior_03-968A7020a.jpg)




