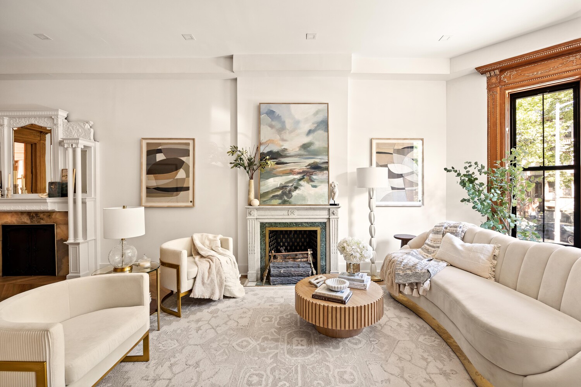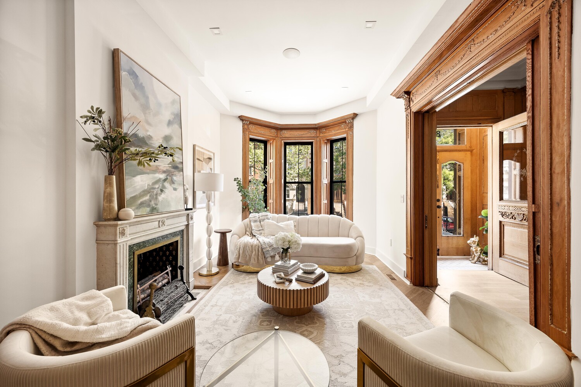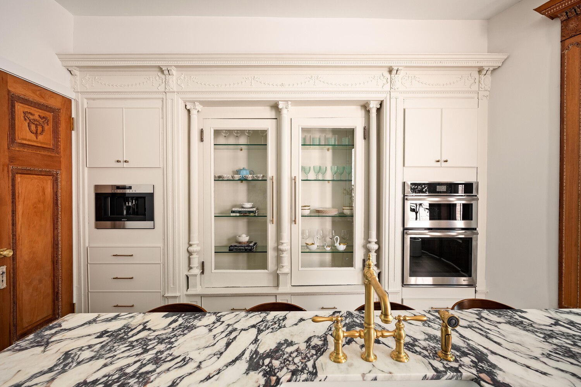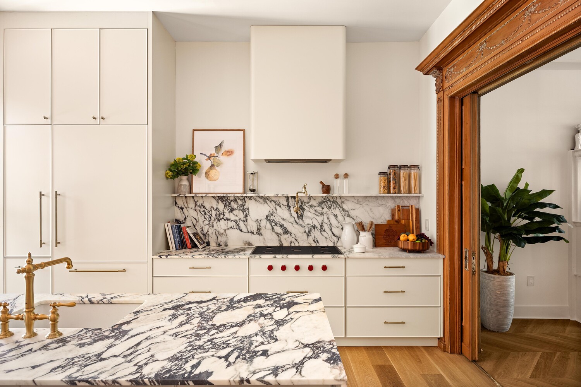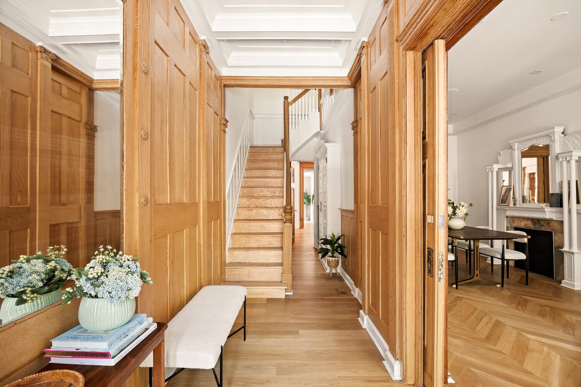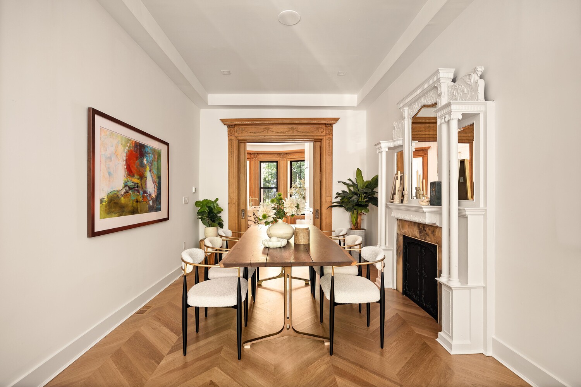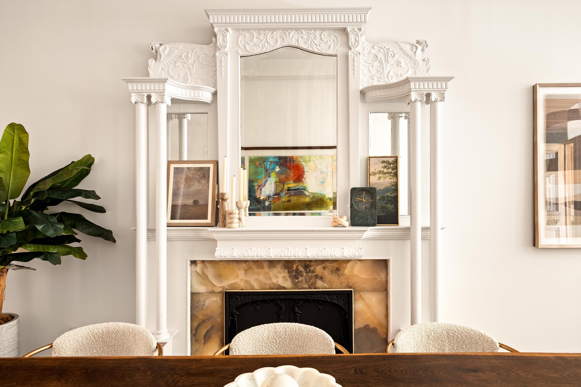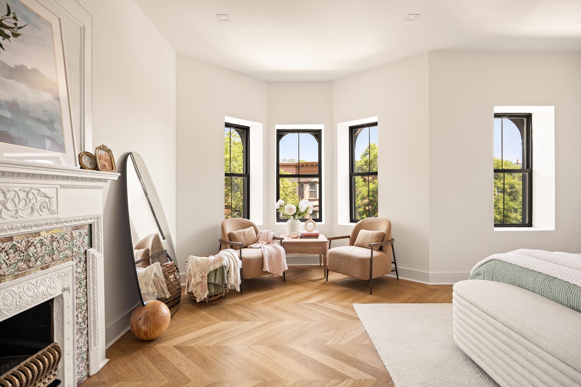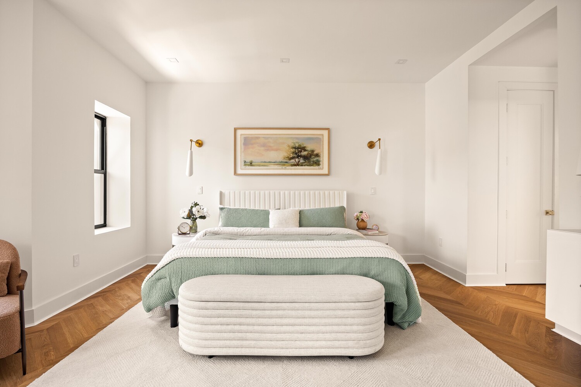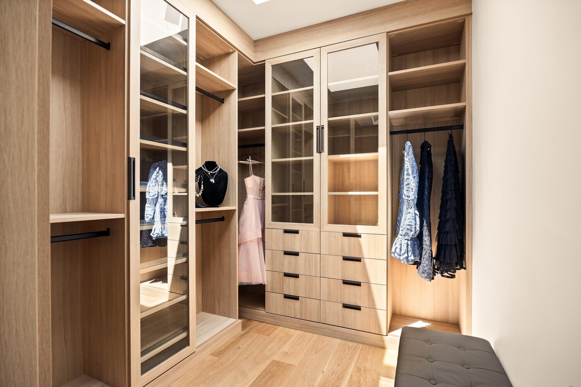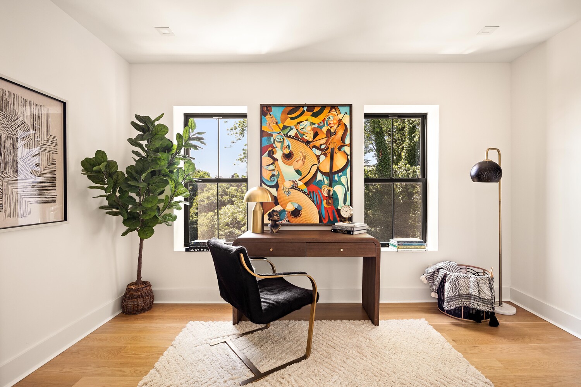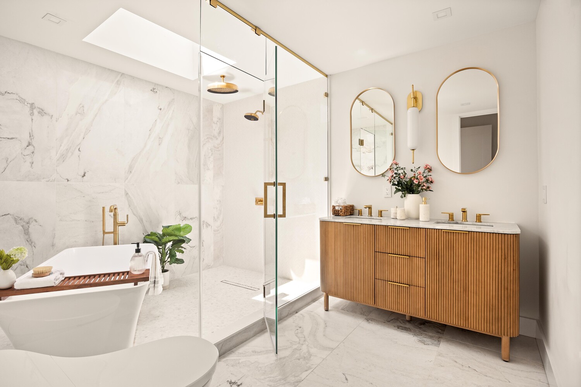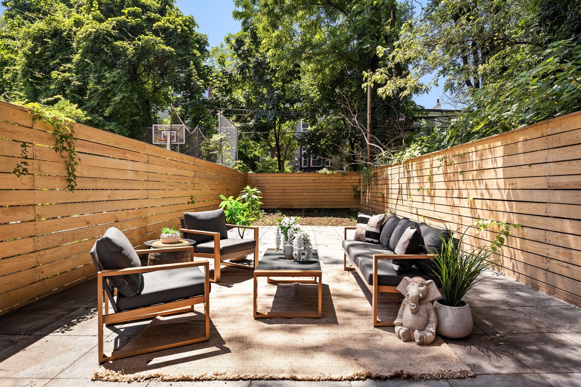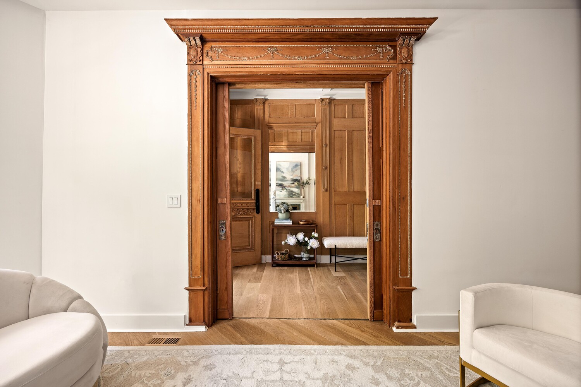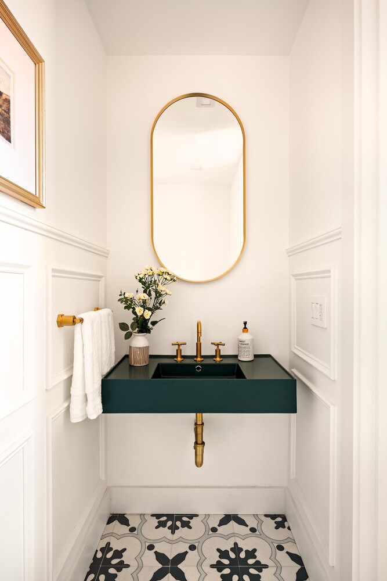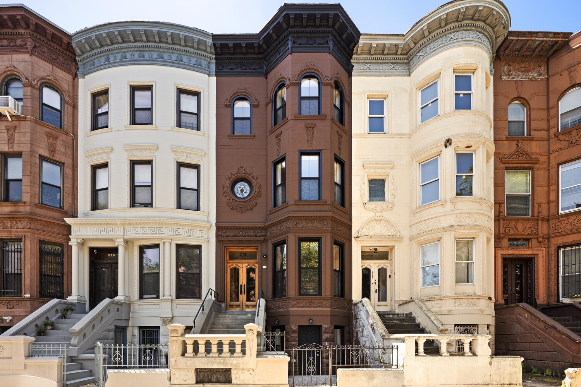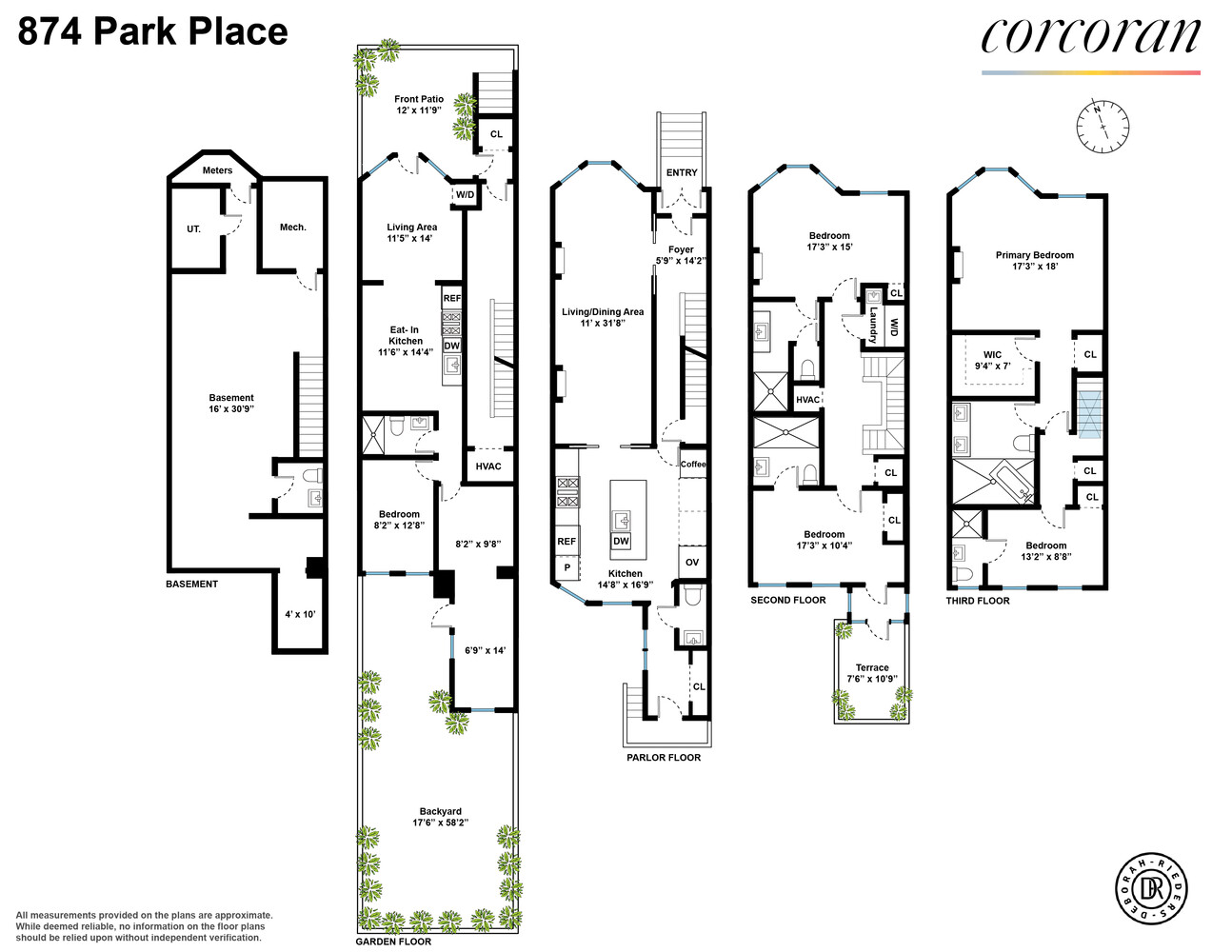
New This Week
$ 3,595,000
19'x135'
Lot Size
4/2
Floors/Apts
4,166/387
ASF/ASM
Details
Multi-Family
Ownership
Active
Status
Building For Sale
Property Type
$ 6,396
Real Estate Taxes
[Per Annum]
Townhouse
Building Type
19'x47'
Building Size
1899
Year Built

Description
Rarely does the opportunity arise to purchase a 4-story 2-family Neo-Romanesque trophy limestone in prime Crown Heights, on the border of Prospect Heights, masterfully renovated with only the finest attention to finishes, and every single original period detail restored to perfection. Configured as an upper triplex over a garden rental, this massive property is built almost 50" deep and 20" wide, offering over 4400 SF for the owner that wants to live large and collect a fantastic rent from a 2-bedroom garden unit. The next steward of this magnificent property will enjoy a triple parlor with a deck and stairs down to the garden; 4 grand bedrooms, all with their own ensuite baths; a terrace off the third floor promising a home office with private outdoor space; and a magnificent garden the result of this home sitting on a rare and expansive 136" deep lot. Original period details have been brought back to their original glory on every floor and include stained glass windows, floor-to-ceiling windows, wainscoting, hand carved mahogany staircase, Piers mirror, inlaid floors, vintage doors, and plaster moldings. The facade is distinguished by a grandiose dog-leg stoop and handsome bay-windows.
Don't let the historic fa ade fool you. Every single part of this home has been thoughtfully upgraded to offer modern comforts to its new owner including central AC, new electric, plumbing, roof, windows, kitchens and baths against a backdrop of historic elegance. Head up the stoop into a parlor floor dripping in details ranging from period wood wainscoting and moldings, to soaring ceilings, wood floors, wood and marble mantles, vintage brass fittings, and bay windows overlooking a picturesque and leafy green block. Enjoy a loft-like living room with more than enough space for formal dining AND living. In the back of the parlor is a true chef's kitchen outfitted with only the bestCalacatta Violetta countertops and backsplash balanced perfectly with elegant brass hardware, a suite of paneled Sub Zero, Wolf and Jenn-Air appliances, and a large dining and prep island. Custom-built cream cabinetry frames the original oak and glass built-ins, creating the perfect hybrid of old and new. Enjoy the craft of yesteryear living in harmony with the conveniences of today. This floor is so deep that it even includes a glamorous powder room AND a guest room that could double as a home office off the garden.
Head upstairs to two very spacious bedrooms, each with their own ensuite bathrooms, great closet space, high ceilings, and suffused with light. The size of these rooms alone will take your breath away, giving every family member space to spread out in style. The bedroom in front is uniquely framed by the original stained-glass rosette window. The top floor is a study in largesse rarely, if ever, seen in a Brooklyn brownstone primary suite. The front-facing bedroom is adorned by the original arched window and a colorful hand-fired ceramic mantle that feels modern and yet was created over a 100 years ago. A dressing room and 5-fixture bath festooned in Calacatta Gold, a freestanding tub, double sinks, rainhead shower and double sinks will make daily living a true joy.
And don't miss the fully renovated two-bedroom garden rental apartment. Enjoying a completely separate entrance in front, the upper triplex has easy and private access to a dry and renovated cellar with a powder room, perfect for storage or a gym. Delivered vacant, this is easily a $4500 per month rental.
Live the Brownstone dream in a neighborhood known for some of the most architecturally compelling homes in all of the five boroughs. Large in scale and originally built to emulate the Gold Coast of Manhattan's Upper East Side, but located in one of Brooklyn's most convenient and culturally vibrant neighborhoods with easy access to Prospect Park, the Brooklyn Museum, the Botanic Gardens, and award-winning restaurants, the German School, and great transportation, all a stone's throw away.
Don't let the historic fa ade fool you. Every single part of this home has been thoughtfully upgraded to offer modern comforts to its new owner including central AC, new electric, plumbing, roof, windows, kitchens and baths against a backdrop of historic elegance. Head up the stoop into a parlor floor dripping in details ranging from period wood wainscoting and moldings, to soaring ceilings, wood floors, wood and marble mantles, vintage brass fittings, and bay windows overlooking a picturesque and leafy green block. Enjoy a loft-like living room with more than enough space for formal dining AND living. In the back of the parlor is a true chef's kitchen outfitted with only the bestCalacatta Violetta countertops and backsplash balanced perfectly with elegant brass hardware, a suite of paneled Sub Zero, Wolf and Jenn-Air appliances, and a large dining and prep island. Custom-built cream cabinetry frames the original oak and glass built-ins, creating the perfect hybrid of old and new. Enjoy the craft of yesteryear living in harmony with the conveniences of today. This floor is so deep that it even includes a glamorous powder room AND a guest room that could double as a home office off the garden.
Head upstairs to two very spacious bedrooms, each with their own ensuite bathrooms, great closet space, high ceilings, and suffused with light. The size of these rooms alone will take your breath away, giving every family member space to spread out in style. The bedroom in front is uniquely framed by the original stained-glass rosette window. The top floor is a study in largesse rarely, if ever, seen in a Brooklyn brownstone primary suite. The front-facing bedroom is adorned by the original arched window and a colorful hand-fired ceramic mantle that feels modern and yet was created over a 100 years ago. A dressing room and 5-fixture bath festooned in Calacatta Gold, a freestanding tub, double sinks, rainhead shower and double sinks will make daily living a true joy.
And don't miss the fully renovated two-bedroom garden rental apartment. Enjoying a completely separate entrance in front, the upper triplex has easy and private access to a dry and renovated cellar with a powder room, perfect for storage or a gym. Delivered vacant, this is easily a $4500 per month rental.
Live the Brownstone dream in a neighborhood known for some of the most architecturally compelling homes in all of the five boroughs. Large in scale and originally built to emulate the Gold Coast of Manhattan's Upper East Side, but located in one of Brooklyn's most convenient and culturally vibrant neighborhoods with easy access to Prospect Park, the Brooklyn Museum, the Botanic Gardens, and award-winning restaurants, the German School, and great transportation, all a stone's throw away.
Rarely does the opportunity arise to purchase a 4-story 2-family Neo-Romanesque trophy limestone in prime Crown Heights, on the border of Prospect Heights, masterfully renovated with only the finest attention to finishes, and every single original period detail restored to perfection. Configured as an upper triplex over a garden rental, this massive property is built almost 50" deep and 20" wide, offering over 4400 SF for the owner that wants to live large and collect a fantastic rent from a 2-bedroom garden unit. The next steward of this magnificent property will enjoy a triple parlor with a deck and stairs down to the garden; 4 grand bedrooms, all with their own ensuite baths; a terrace off the third floor promising a home office with private outdoor space; and a magnificent garden the result of this home sitting on a rare and expansive 136" deep lot. Original period details have been brought back to their original glory on every floor and include stained glass windows, floor-to-ceiling windows, wainscoting, hand carved mahogany staircase, Piers mirror, inlaid floors, vintage doors, and plaster moldings. The facade is distinguished by a grandiose dog-leg stoop and handsome bay-windows.
Don't let the historic fa ade fool you. Every single part of this home has been thoughtfully upgraded to offer modern comforts to its new owner including central AC, new electric, plumbing, roof, windows, kitchens and baths against a backdrop of historic elegance. Head up the stoop into a parlor floor dripping in details ranging from period wood wainscoting and moldings, to soaring ceilings, wood floors, wood and marble mantles, vintage brass fittings, and bay windows overlooking a picturesque and leafy green block. Enjoy a loft-like living room with more than enough space for formal dining AND living. In the back of the parlor is a true chef's kitchen outfitted with only the bestCalacatta Violetta countertops and backsplash balanced perfectly with elegant brass hardware, a suite of paneled Sub Zero, Wolf and Jenn-Air appliances, and a large dining and prep island. Custom-built cream cabinetry frames the original oak and glass built-ins, creating the perfect hybrid of old and new. Enjoy the craft of yesteryear living in harmony with the conveniences of today. This floor is so deep that it even includes a glamorous powder room AND a guest room that could double as a home office off the garden.
Head upstairs to two very spacious bedrooms, each with their own ensuite bathrooms, great closet space, high ceilings, and suffused with light. The size of these rooms alone will take your breath away, giving every family member space to spread out in style. The bedroom in front is uniquely framed by the original stained-glass rosette window. The top floor is a study in largesse rarely, if ever, seen in a Brooklyn brownstone primary suite. The front-facing bedroom is adorned by the original arched window and a colorful hand-fired ceramic mantle that feels modern and yet was created over a 100 years ago. A dressing room and 5-fixture bath festooned in Calacatta Gold, a freestanding tub, double sinks, rainhead shower and double sinks will make daily living a true joy.
And don't miss the fully renovated two-bedroom garden rental apartment. Enjoying a completely separate entrance in front, the upper triplex has easy and private access to a dry and renovated cellar with a powder room, perfect for storage or a gym. Delivered vacant, this is easily a $4500 per month rental.
Live the Brownstone dream in a neighborhood known for some of the most architecturally compelling homes in all of the five boroughs. Large in scale and originally built to emulate the Gold Coast of Manhattan's Upper East Side, but located in one of Brooklyn's most convenient and culturally vibrant neighborhoods with easy access to Prospect Park, the Brooklyn Museum, the Botanic Gardens, and award-winning restaurants, the German School, and great transportation, all a stone's throw away.
Don't let the historic fa ade fool you. Every single part of this home has been thoughtfully upgraded to offer modern comforts to its new owner including central AC, new electric, plumbing, roof, windows, kitchens and baths against a backdrop of historic elegance. Head up the stoop into a parlor floor dripping in details ranging from period wood wainscoting and moldings, to soaring ceilings, wood floors, wood and marble mantles, vintage brass fittings, and bay windows overlooking a picturesque and leafy green block. Enjoy a loft-like living room with more than enough space for formal dining AND living. In the back of the parlor is a true chef's kitchen outfitted with only the bestCalacatta Violetta countertops and backsplash balanced perfectly with elegant brass hardware, a suite of paneled Sub Zero, Wolf and Jenn-Air appliances, and a large dining and prep island. Custom-built cream cabinetry frames the original oak and glass built-ins, creating the perfect hybrid of old and new. Enjoy the craft of yesteryear living in harmony with the conveniences of today. This floor is so deep that it even includes a glamorous powder room AND a guest room that could double as a home office off the garden.
Head upstairs to two very spacious bedrooms, each with their own ensuite bathrooms, great closet space, high ceilings, and suffused with light. The size of these rooms alone will take your breath away, giving every family member space to spread out in style. The bedroom in front is uniquely framed by the original stained-glass rosette window. The top floor is a study in largesse rarely, if ever, seen in a Brooklyn brownstone primary suite. The front-facing bedroom is adorned by the original arched window and a colorful hand-fired ceramic mantle that feels modern and yet was created over a 100 years ago. A dressing room and 5-fixture bath festooned in Calacatta Gold, a freestanding tub, double sinks, rainhead shower and double sinks will make daily living a true joy.
And don't miss the fully renovated two-bedroom garden rental apartment. Enjoying a completely separate entrance in front, the upper triplex has easy and private access to a dry and renovated cellar with a powder room, perfect for storage or a gym. Delivered vacant, this is easily a $4500 per month rental.
Live the Brownstone dream in a neighborhood known for some of the most architecturally compelling homes in all of the five boroughs. Large in scale and originally built to emulate the Gold Coast of Manhattan's Upper East Side, but located in one of Brooklyn's most convenient and culturally vibrant neighborhoods with easy access to Prospect Park, the Brooklyn Museum, the Botanic Gardens, and award-winning restaurants, the German School, and great transportation, all a stone's throw away.
Listing Courtesy of Corcoran Group
Features
A/C [Central]
Terrace

Building Details
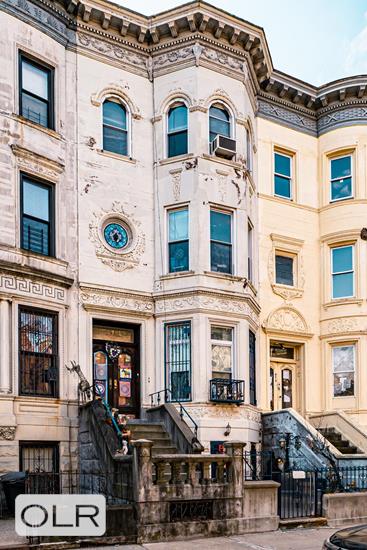
Multi-Family
Ownership
None
Service Level
1241/22
Block/Lot
19'x47'
Building Size
R6
Zoning
Townhouse
Building Type
1899
Year Built
4/2
Floors/Apts
19'x135'
Lot Size

Contact
Jennifer Lee
License
Licensed As: R.E. Associate Broker
Licensed Associate Real Estate Broker
Mortgage Calculator

This information is not verified for authenticity or accuracy and is not guaranteed and may not reflect all real estate activity in the market.
©2025 REBNY Listing Service, Inc. All rights reserved.
Additional building data provided by On-Line Residential [OLR].
All information furnished regarding property for sale, rental or financing is from sources deemed reliable, but no warranty or representation is made as to the accuracy thereof and same is submitted subject to errors, omissions, change of price, rental or other conditions, prior sale, lease or financing or withdrawal without notice. All dimensions are approximate. For exact dimensions, you must hire your own architect or engineer.
Listing ID: 101892TH
