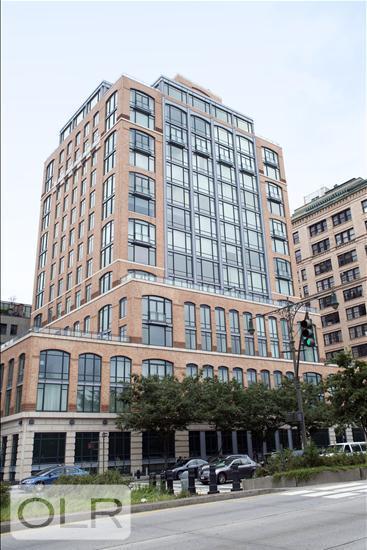

Description
Perched among the treetops directly across from the Hudson River sits Residence 3E. Once the Superior Ink factory, this reimagined site was designed by world-renowned Robert A.M. Stern Architects with interiors by Yabu Pushelberg.
This two-bedroom, two-and-a-half-bathroom home expands just over 1,600 square feet with soaring ten-foot ceilings. Light streams in from oversized windows in every room as the layout faces west, unobstructed by any other structures. The entire apartment is finished with Morado herringbone wood floors and noise cancelling windows keep the space next to silent. Upon entry a foyer greets guests with a powder room, a deep coat closet and full-size washer/dryer closet with built-in storage.
The custom Wenge kitchen with Blue-vein Cipolino marble backsplash and white quartzite counters features a full suite of Viking and Subzero appliances including dual wall ovens, a six-burner gas range with vented hood, speed oven, fridge/freezer, dishwasher, and wine cooler. Perfect for entertaining, the open-concept design also features a breakfast bar built into the island all overlooking a gracious combination living/dining space.
The primary suite is set at the end of the bedroom corridor. The private space encompasses a travertine en-suite bath with free-standing soaking tub, dual sinks, and separate glass-enclosed rainfall shower and water closet. The suite offers extensive clothes storage with two outfitted walk-in-closets, one large enough to be a dressing room, with built-in drawers and hanging storage and a separate linen closet. The second bedroom also has a custom outfitted closet and an en-suite bath.
Superior Ink is one of a very few full-service condos nestled among the tree-lined cobblestone streets of the West Village. Amenities include full-time door staff, garage, gym, children's playroom, bike storage, and live-in super.
Perched among the treetops directly across from the Hudson River sits Residence 3E. Once the Superior Ink factory, this reimagined site was designed by world-renowned Robert A.M. Stern Architects with interiors by Yabu Pushelberg.
This two-bedroom, two-and-a-half-bathroom home expands just over 1,600 square feet with soaring ten-foot ceilings. Light streams in from oversized windows in every room as the layout faces west, unobstructed by any other structures. The entire apartment is finished with Morado herringbone wood floors and noise cancelling windows keep the space next to silent. Upon entry a foyer greets guests with a powder room, a deep coat closet and full-size washer/dryer closet with built-in storage.
The custom Wenge kitchen with Blue-vein Cipolino marble backsplash and white quartzite counters features a full suite of Viking and Subzero appliances including dual wall ovens, a six-burner gas range with vented hood, speed oven, fridge/freezer, dishwasher, and wine cooler. Perfect for entertaining, the open-concept design also features a breakfast bar built into the island all overlooking a gracious combination living/dining space.
The primary suite is set at the end of the bedroom corridor. The private space encompasses a travertine en-suite bath with free-standing soaking tub, dual sinks, and separate glass-enclosed rainfall shower and water closet. The suite offers extensive clothes storage with two outfitted walk-in-closets, one large enough to be a dressing room, with built-in drawers and hanging storage and a separate linen closet. The second bedroom also has a custom outfitted closet and an en-suite bath.
Superior Ink is one of a very few full-service condos nestled among the tree-lined cobblestone streets of the West Village. Amenities include full-time door staff, garage, gym, children's playroom, bike storage, and live-in super.
Features
View / Exposure

Building Details

Building Amenities
Building Statistics
$ 2,904 APPSF
Closed Sales Data [Last 12 Months]

Contact
Jennifer Lee
Licensed Associate Real Estate Broker
Mortgage Calculator














