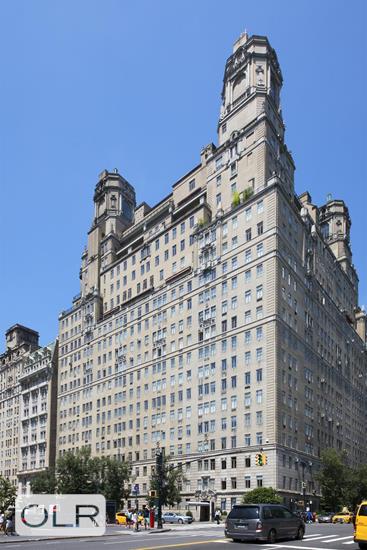

Description
Create a Central Park West Masterpiece at The Beresford
Incredible opportunity to create a true Central Park West masterpiece. A Classic 7 residence in the legendary Beresford, one of the Upper West Side's finest Emery Roth buildings. This residence boasts gracious pre-war rooms, high ceilings, and incredible views of Central Park, the Midtown skyline, the Museum of Natural History and Hayden Planetarium.
Disembark your semi-private elevator landing and enter the elegant central gallery which serves as both a formal reception room and an entertaining space bridging the living and dining rooms. To the left, off of the gallery, is the perfectly sized Living room, which is centered on the fireplace with original mantel. There are three south-facing windows affording great light and wonderful views. To the right, off of the gallery, is an elegant and grand formal dining room.
The adjacent windowed kitchen, in its original layout, is currently configured with a large butler's pantry, a windowed staff room, and bathroom, and has a full complement of St. Charles steel cabinets which were imported from England in 1929 and can be restored to their original grandeur. This entire area can be reconfigured to create a chef's dream kitchen, including the ultimate space to accommodate modern living with a den, staff room/office, bathroom, and laundry room.
The private bedroom wing includes three well-proportioned bedrooms and two windowed bathrooms. The south-facing primary suite features an en-suite bath and abundant natural light.
Residents of The Beresford enjoy white-glove amenities including a newly renovated fitness center, full-time doormen and lobby attendants, an on-site management office, resident manager, private storage, and bike storage.
This is a rare chance to design a one-of-a-kind home in one of the most iconic pre-war co-op buildings on Central Park West, just moments from the American Museum of Natural History, Central Park, and all the best of the Upper West Side.
Create a Central Park West Masterpiece at The Beresford
Incredible opportunity to create a true Central Park West masterpiece. A Classic 7 residence in the legendary Beresford, one of the Upper West Side's finest Emery Roth buildings. This residence boasts gracious pre-war rooms, high ceilings, and incredible views of Central Park, the Midtown skyline, the Museum of Natural History and Hayden Planetarium.
Disembark your semi-private elevator landing and enter the elegant central gallery which serves as both a formal reception room and an entertaining space bridging the living and dining rooms. To the left, off of the gallery, is the perfectly sized Living room, which is centered on the fireplace with original mantel. There are three south-facing windows affording great light and wonderful views. To the right, off of the gallery, is an elegant and grand formal dining room.
The adjacent windowed kitchen, in its original layout, is currently configured with a large butler's pantry, a windowed staff room, and bathroom, and has a full complement of St. Charles steel cabinets which were imported from England in 1929 and can be restored to their original grandeur. This entire area can be reconfigured to create a chef's dream kitchen, including the ultimate space to accommodate modern living with a den, staff room/office, bathroom, and laundry room.
The private bedroom wing includes three well-proportioned bedrooms and two windowed bathrooms. The south-facing primary suite features an en-suite bath and abundant natural light.
Residents of The Beresford enjoy white-glove amenities including a newly renovated fitness center, full-time doormen and lobby attendants, an on-site management office, resident manager, private storage, and bike storage.
This is a rare chance to design a one-of-a-kind home in one of the most iconic pre-war co-op buildings on Central Park West, just moments from the American Museum of Natural History, Central Park, and all the best of the Upper West Side.
Features
View / Exposure

Building Details

Building Amenities
Building Statistics
$ 1,938 APPSF
Closed Sales Data [Last 12 Months]

Contact
Jennifer Lee
Licensed Associate Real Estate Broker
Mortgage Calculator
















