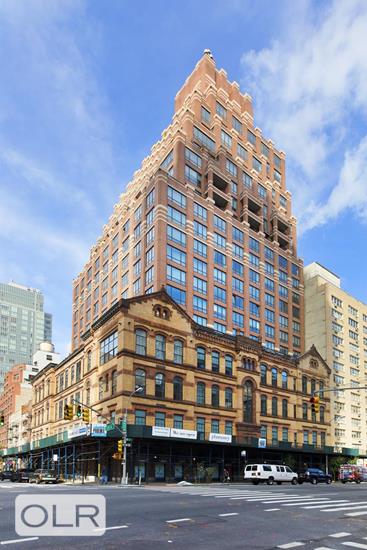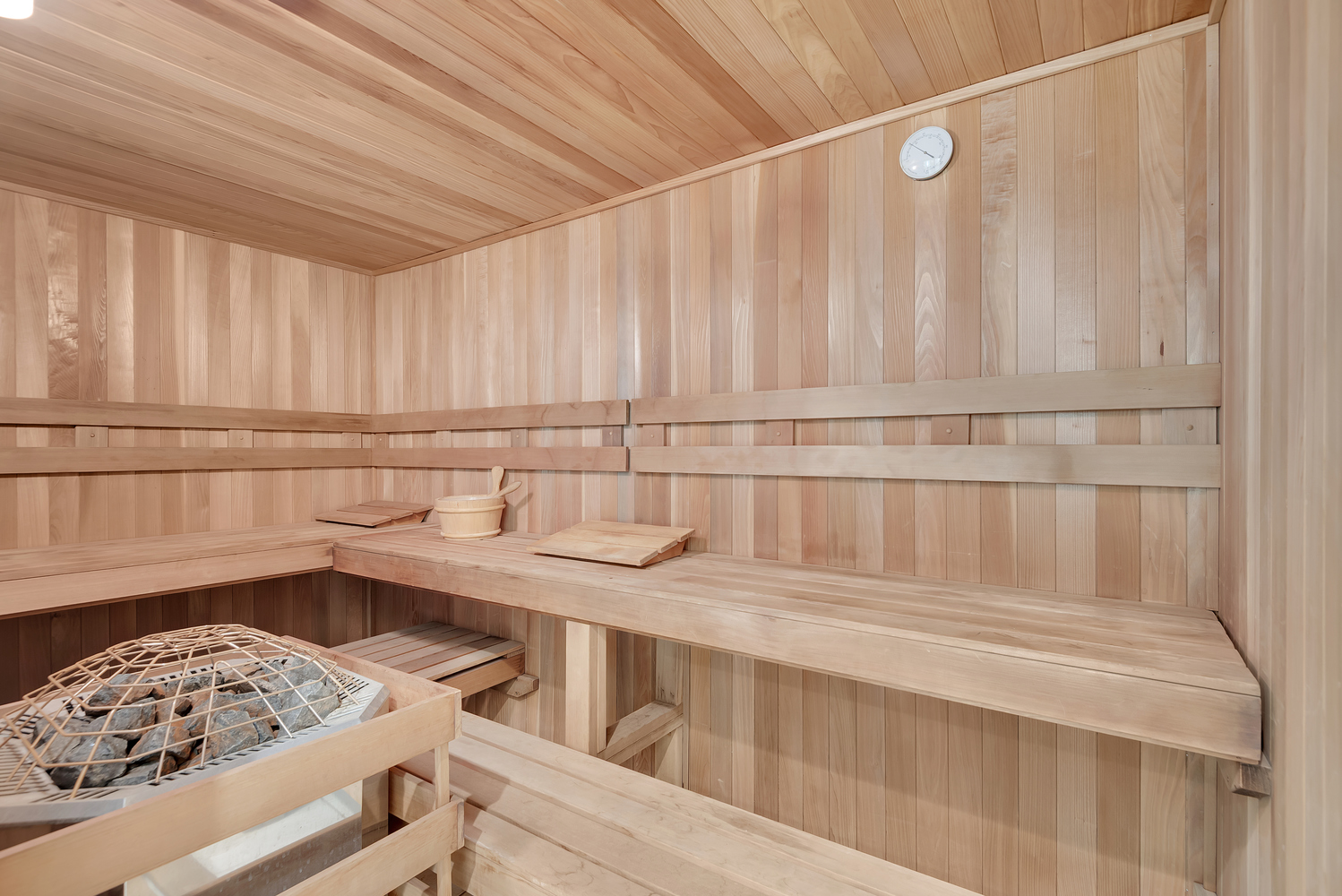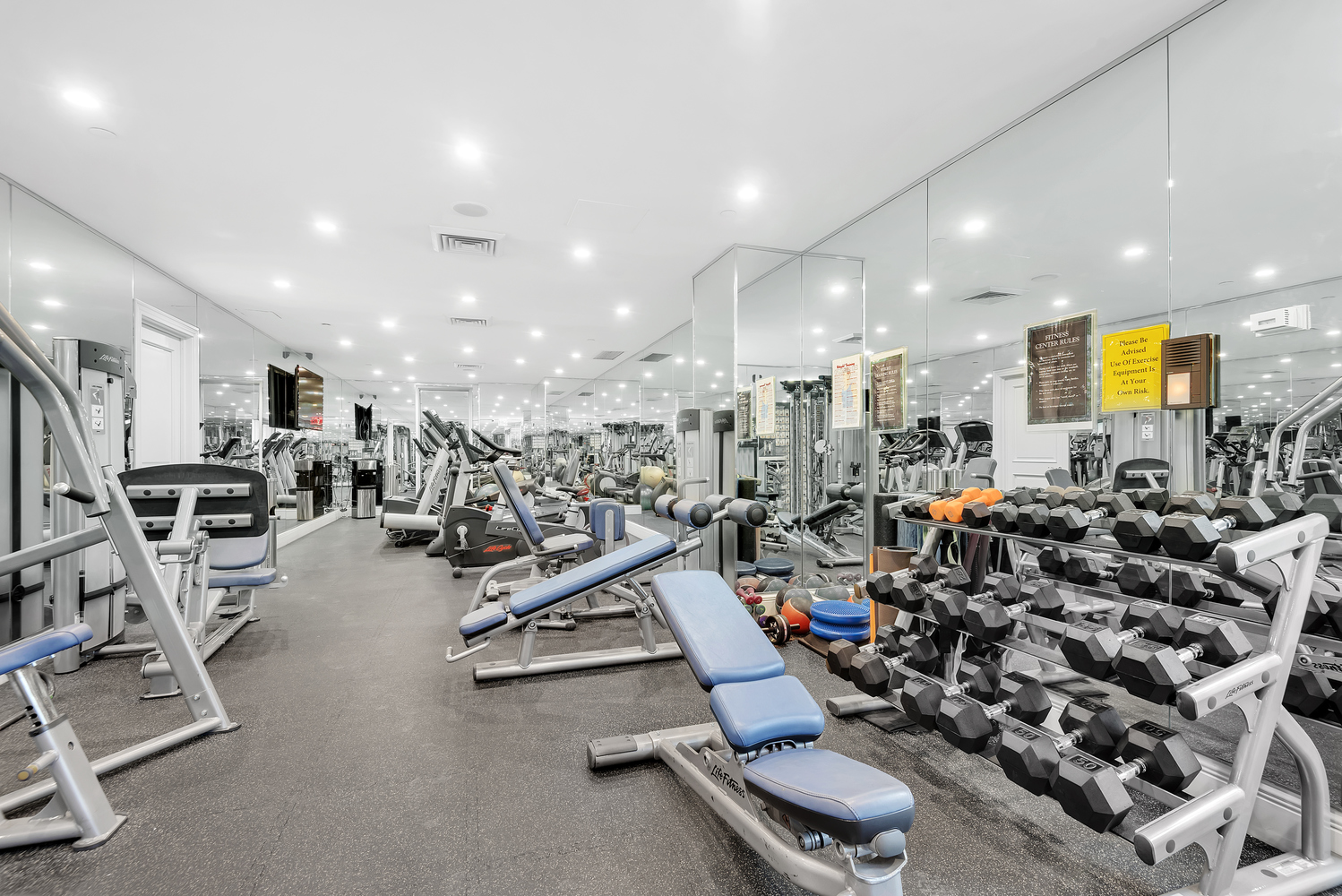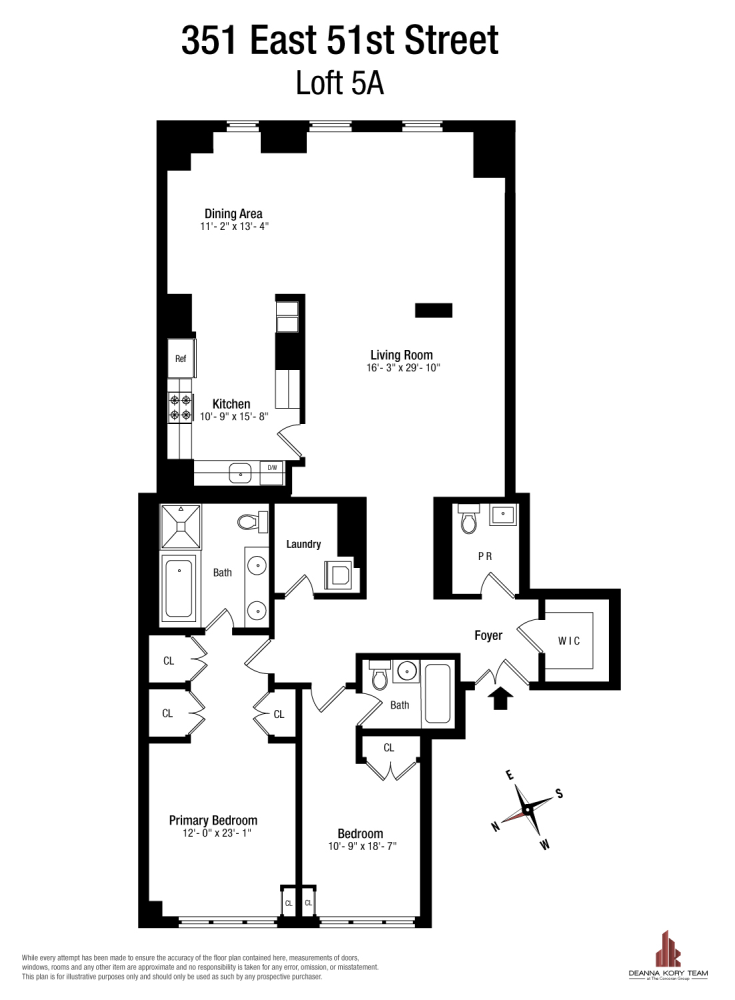
$ 2,669,000
5
Rooms
2
Bedrooms
2.5
Bathrooms
Details
Condo
Ownership
$ 3,099
Real Estate Taxes
[Monthly]
2,019/188
ASF/ASM
90%
Financing Allowed
Active
Status

Description
Loft 5A is a grand-scale, oversized sun-filled loft-style home filled with modern amenities and a gracious and flexible layout to suit every need. An expansive formal expanse provides plentiful options for elegant living spanning 28" wide and 30" in length, entertaining on a large scale is seamless. Over 12" ceilings, 10" windows, and open city views create the ultimate in maximizing space and light. Coffered ceilings, tasteful crown moldings, wainscotting, custom recessed lighting, and pristine hardwood floors elevate the space. The refined Chef kitchen is impeccably appointed with gray slate floors, floor-to-ceiling cabinetry, and brand-new, top-of-the-line Bosch and Sub-Zero appliances. This over 2,000 square foot spacious two-bedroom, two-and-a-half-bathroom home is meticulously renovated with the highest quality finishes throughout and features generous closet storage, laundry room with LG washer and dryer, and central air conditioning.
Nestled in the heart of the Beekman neighborhood, The Beekman Regent offers a unique chance to own a luxurious residence in Midtown East's most elegant building. Originally built as luxury condominiums in 2001, the building has garnered global acclaim, including the Mercedes Benz Gold Award for the finest redevelopment in the world, and is proudly listed on the National Register of Historic Buildings. The handsome 19-story building offers a prime location, luxury amenities and grand prewar-style residences.
The Beekman Regent stands as a hallmark of luxury living, recognized as one of New York's finest new condominiums by International Homes magazine, it stands as a testament to its exceptional quality and design. The stunning mahogany-paneled lobby is illuminated by a magnificent Baccarat chandelier, soaring ceilings and Botticino marble floors. Aside from its exquisite residences, The Beekman Regent offers an array of amenities designed to enhance the quality of life for its residents. These include 24-hour door staff, concierge services, a live-in super, and personal valet service for dry cleaning, tailoring, and housekeeping needs. Additionally, residents have access to a health club, parking garage with valet, library room, resident lounge, conference room, package room, cold storage, onsite storage, and bicycle room. Pets and pieds-a-terre are allowed.
This is not an offering. The complete Offering Terms are in an Offering Plan available from Sponsor. File No. CD84-0279. All dimensions are approximate and subject to normal construction variances and tolerances. Plans and dimensions may contain minor variations from floor to floor. The square footage on this floor plan exceeds the usable square footage. The furniture depicted herein is not included in the sale of the Unit. Sponsor reserves the right to make changes in accordance with the terms of the Offering Plan. Property address: 351 E. 51st Street, New York, NY 10021. Sponsor: Beekman International, LLC. Sponsor address: 60 E. 88th Street, New York, NY 10128. Equal Housing Opportunity.
Nestled in the heart of the Beekman neighborhood, The Beekman Regent offers a unique chance to own a luxurious residence in Midtown East's most elegant building. Originally built as luxury condominiums in 2001, the building has garnered global acclaim, including the Mercedes Benz Gold Award for the finest redevelopment in the world, and is proudly listed on the National Register of Historic Buildings. The handsome 19-story building offers a prime location, luxury amenities and grand prewar-style residences.
The Beekman Regent stands as a hallmark of luxury living, recognized as one of New York's finest new condominiums by International Homes magazine, it stands as a testament to its exceptional quality and design. The stunning mahogany-paneled lobby is illuminated by a magnificent Baccarat chandelier, soaring ceilings and Botticino marble floors. Aside from its exquisite residences, The Beekman Regent offers an array of amenities designed to enhance the quality of life for its residents. These include 24-hour door staff, concierge services, a live-in super, and personal valet service for dry cleaning, tailoring, and housekeeping needs. Additionally, residents have access to a health club, parking garage with valet, library room, resident lounge, conference room, package room, cold storage, onsite storage, and bicycle room. Pets and pieds-a-terre are allowed.
This is not an offering. The complete Offering Terms are in an Offering Plan available from Sponsor. File No. CD84-0279. All dimensions are approximate and subject to normal construction variances and tolerances. Plans and dimensions may contain minor variations from floor to floor. The square footage on this floor plan exceeds the usable square footage. The furniture depicted herein is not included in the sale of the Unit. Sponsor reserves the right to make changes in accordance with the terms of the Offering Plan. Property address: 351 E. 51st Street, New York, NY 10021. Sponsor: Beekman International, LLC. Sponsor address: 60 E. 88th Street, New York, NY 10128. Equal Housing Opportunity.
Loft 5A is a grand-scale, oversized sun-filled loft-style home filled with modern amenities and a gracious and flexible layout to suit every need. An expansive formal expanse provides plentiful options for elegant living spanning 28" wide and 30" in length, entertaining on a large scale is seamless. Over 12" ceilings, 10" windows, and open city views create the ultimate in maximizing space and light. Coffered ceilings, tasteful crown moldings, wainscotting, custom recessed lighting, and pristine hardwood floors elevate the space. The refined Chef kitchen is impeccably appointed with gray slate floors, floor-to-ceiling cabinetry, and brand-new, top-of-the-line Bosch and Sub-Zero appliances. This over 2,000 square foot spacious two-bedroom, two-and-a-half-bathroom home is meticulously renovated with the highest quality finishes throughout and features generous closet storage, laundry room with LG washer and dryer, and central air conditioning.
Nestled in the heart of the Beekman neighborhood, The Beekman Regent offers a unique chance to own a luxurious residence in Midtown East's most elegant building. Originally built as luxury condominiums in 2001, the building has garnered global acclaim, including the Mercedes Benz Gold Award for the finest redevelopment in the world, and is proudly listed on the National Register of Historic Buildings. The handsome 19-story building offers a prime location, luxury amenities and grand prewar-style residences.
The Beekman Regent stands as a hallmark of luxury living, recognized as one of New York's finest new condominiums by International Homes magazine, it stands as a testament to its exceptional quality and design. The stunning mahogany-paneled lobby is illuminated by a magnificent Baccarat chandelier, soaring ceilings and Botticino marble floors. Aside from its exquisite residences, The Beekman Regent offers an array of amenities designed to enhance the quality of life for its residents. These include 24-hour door staff, concierge services, a live-in super, and personal valet service for dry cleaning, tailoring, and housekeeping needs. Additionally, residents have access to a health club, parking garage with valet, library room, resident lounge, conference room, package room, cold storage, onsite storage, and bicycle room. Pets and pieds-a-terre are allowed.
This is not an offering. The complete Offering Terms are in an Offering Plan available from Sponsor. File No. CD84-0279. All dimensions are approximate and subject to normal construction variances and tolerances. Plans and dimensions may contain minor variations from floor to floor. The square footage on this floor plan exceeds the usable square footage. The furniture depicted herein is not included in the sale of the Unit. Sponsor reserves the right to make changes in accordance with the terms of the Offering Plan. Property address: 351 E. 51st Street, New York, NY 10021. Sponsor: Beekman International, LLC. Sponsor address: 60 E. 88th Street, New York, NY 10128. Equal Housing Opportunity.
Nestled in the heart of the Beekman neighborhood, The Beekman Regent offers a unique chance to own a luxurious residence in Midtown East's most elegant building. Originally built as luxury condominiums in 2001, the building has garnered global acclaim, including the Mercedes Benz Gold Award for the finest redevelopment in the world, and is proudly listed on the National Register of Historic Buildings. The handsome 19-story building offers a prime location, luxury amenities and grand prewar-style residences.
The Beekman Regent stands as a hallmark of luxury living, recognized as one of New York's finest new condominiums by International Homes magazine, it stands as a testament to its exceptional quality and design. The stunning mahogany-paneled lobby is illuminated by a magnificent Baccarat chandelier, soaring ceilings and Botticino marble floors. Aside from its exquisite residences, The Beekman Regent offers an array of amenities designed to enhance the quality of life for its residents. These include 24-hour door staff, concierge services, a live-in super, and personal valet service for dry cleaning, tailoring, and housekeeping needs. Additionally, residents have access to a health club, parking garage with valet, library room, resident lounge, conference room, package room, cold storage, onsite storage, and bicycle room. Pets and pieds-a-terre are allowed.
This is not an offering. The complete Offering Terms are in an Offering Plan available from Sponsor. File No. CD84-0279. All dimensions are approximate and subject to normal construction variances and tolerances. Plans and dimensions may contain minor variations from floor to floor. The square footage on this floor plan exceeds the usable square footage. The furniture depicted herein is not included in the sale of the Unit. Sponsor reserves the right to make changes in accordance with the terms of the Offering Plan. Property address: 351 E. 51st Street, New York, NY 10021. Sponsor: Beekman International, LLC. Sponsor address: 60 E. 88th Street, New York, NY 10128. Equal Housing Opportunity.
Listing Courtesy of Corcoran Group
Features
A/C [Central]
Washer / Dryer
View / Exposure
City Views
East, West Exposures

Building Details

Condo
Ownership
Full Service
Service Level
Elevator
Access
Pets Allowed
Pet Policy
1344/7502
Block/Lot
Mid-Rise
Building Type
Post-War
Age
2001
Year Built
20/64
Floors/Apts
Building Amenities
Bike Room
Business Center
Common Storage
Fitness Facility
Garage
Housekeeping
Laundry Rooms
Sauna
Steam Room
Valet Service
Wine Cellar
Building Statistics
$ 1,399 APPSF
Closed Sales Data [Last 12 Months]

Contact
Jennifer Lee
License
Licensed As: R.E. Associate Broker
Licensed Associate Real Estate Broker
Mortgage Calculator

This information is not verified for authenticity or accuracy and is not guaranteed and may not reflect all real estate activity in the market.
©2025 REBNY Listing Service, Inc. All rights reserved.
Additional building data provided by On-Line Residential [OLR].
All information furnished regarding property for sale, rental or financing is from sources deemed reliable, but no warranty or representation is made as to the accuracy thereof and same is submitted subject to errors, omissions, change of price, rental or other conditions, prior sale, lease or financing or withdrawal without notice. All dimensions are approximate. For exact dimensions, you must hire your own architect or engineer.
Listing ID: 1992989
















