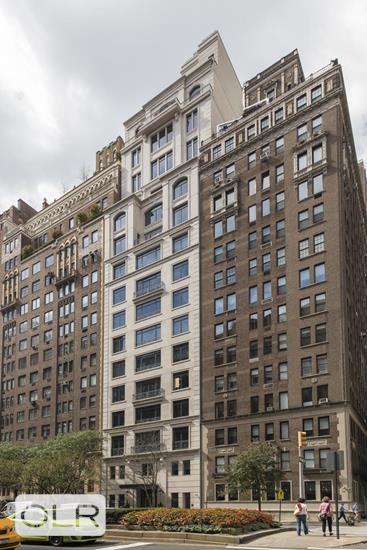
$ 27,000,000
10
Rooms
5
Bedrooms
5.5
Bathrooms
Details
Condo
Ownership
$ 19,181
Real Estate Taxes
[Monthly]
7,000/650
ASF/ASM
90%
Financing Allowed
Active
Status

Description
Top 3 Full Floors on Park Ave/ Never lived-in/ Immediate Occupancy/ Fully furnished with Italian Furniture/ 2 gas fireplaces/ Private Terrace with an endless pool/ Never Lived in. The Penthouse is a stunning 7,000 SF five bedroom, five and a half bath triplex residence featuring a 1,600 SF private rooftop complete with an endless swimming pool overlooking the Jackie Onassis Reservoir, an outdoor kitchen, gas fireplace and beautiful open city views. Additional outdoor features include a 221 SF balcony off the Living Room and nine Juliette Balconies throughout.
Discreet keyed elevator opens directly into the elegant foyer leading to the spacious living and dining rooms boasting 14' ceilings and a beautifully designed gas fireplace. Double doors lead out onto the elegant balcony that offers sprawling views down Park Avenue as well as the iconic Manhattan skyline.
The custom designed eat-in kitchen by Christopher Peacock includes hand-painted cabinetry, Italian Statuario Piccolo marble countertops, Gaggenau and Wolf appliances, a spacious kitchen island for entertaining, a dining corner and an open view to the GW Bridge.
An elegantly designed staircase leads to the private master suite floor featuring a media room/ den, two expansive walk-in closets and a luxurious bath complete with Waterworks fixtures, Christopher Peacock vanities with onyx vanity tops, Bianco Dolomiti marble interiors, white shell mosaic floors, a freestanding Waterworks soaking tub and radiant heated floors.
All four secondary bedrooms include en-suite baths and generous closets.
1 Powder Room furnished with Architectural Cast Glass Moldings.
Living room complete with Roberto Cavalli furniture, Swarovski Waterfall Chandelier and Baccarat Paris Chandelier. Beautifully designed gas fireplace surrounded with Carrara marble. Custom Mahogany paneling in library/ living room furnished with Roberto Cavalli and Gianfranco Ferre furniture, Custom made silk drapes and rugs throughout the residence, Radiant heated flooring in all bathrooms and kitchen/ Hardwood, fumed oak floors through High ceilings up to 14 feet , State of the art security, savant operating system, Sonos music system, lutron lighting system throughout the residence, High-end security and connected system, motion sensors, glass break sensors and door sensors.
Top 3 Full Floors on Park Ave/ Never lived-in/ Immediate Occupancy/ Fully furnished with Italian Furniture/ 2 gas fireplaces/ Private Terrace with an endless pool/ Never Lived in. The Penthouse is a stunning 7,000 SF five bedroom, five and a half bath triplex residence featuring a 1,600 SF private rooftop complete with an endless swimming pool overlooking the Jackie Onassis Reservoir, an outdoor kitchen, gas fireplace and beautiful open city views. Additional outdoor features include a 221 SF balcony off the Living Room and nine Juliette Balconies throughout.
Discreet keyed elevator opens directly into the elegant foyer leading to the spacious living and dining rooms boasting 14' ceilings and a beautifully designed gas fireplace. Double doors lead out onto the elegant balcony that offers sprawling views down Park Avenue as well as the iconic Manhattan skyline.
The custom designed eat-in kitchen by Christopher Peacock includes hand-painted cabinetry, Italian Statuario Piccolo marble countertops, Gaggenau and Wolf appliances, a spacious kitchen island for entertaining, a dining corner and an open view to the GW Bridge.
An elegantly designed staircase leads to the private master suite floor featuring a media room/ den, two expansive walk-in closets and a luxurious bath complete with Waterworks fixtures, Christopher Peacock vanities with onyx vanity tops, Bianco Dolomiti marble interiors, white shell mosaic floors, a freestanding Waterworks soaking tub and radiant heated floors.
All four secondary bedrooms include en-suite baths and generous closets.
1 Powder Room furnished with Architectural Cast Glass Moldings.
Living room complete with Roberto Cavalli furniture, Swarovski Waterfall Chandelier and Baccarat Paris Chandelier. Beautifully designed gas fireplace surrounded with Carrara marble. Custom Mahogany paneling in library/ living room furnished with Roberto Cavalli and Gianfranco Ferre furniture, Custom made silk drapes and rugs throughout the residence, Radiant heated flooring in all bathrooms and kitchen/ Hardwood, fumed oak floors through High ceilings up to 14 feet , State of the art security, savant operating system, Sonos music system, lutron lighting system throughout the residence, High-end security and connected system, motion sensors, glass break sensors and door sensors.
Listing Courtesy of Sotheby's International Realty, Inc.
Features
A/C
Balcony
Terrace
Washer / Dryer
View / Exposure
City Views
North, East, South, West Exposures

Building Details

Condo
Ownership
Full Service
Service Level
Keyed Elevator
Access
Pets Allowed
Pet Policy
1501/7502
Block/Lot
Mid-Rise
Building Type
Post-War
Age
2015
Year Built
16/9
Floors/Apts
Building Amenities
Bike Room
Fitness Facility
Private Storage
Roof Deck
Wine Cellar
Building Statistics
$ 2,550 APPSF
Closed Sales Data [Last 12 Months]

Contact
Jennifer Lee
License
Licensed As: R.E. Associate Broker
Licensed Associate Real Estate Broker
Mortgage Calculator

This information is not verified for authenticity or accuracy and is not guaranteed and may not reflect all real estate activity in the market.
©2025 REBNY Listing Service, Inc. All rights reserved.
Additional building data provided by On-Line Residential [OLR].
All information furnished regarding property for sale, rental or financing is from sources deemed reliable, but no warranty or representation is made as to the accuracy thereof and same is submitted subject to errors, omissions, change of price, rental or other conditions, prior sale, lease or financing or withdrawal without notice. All dimensions are approximate. For exact dimensions, you must hire your own architect or engineer.
Listing ID: 2114151






















