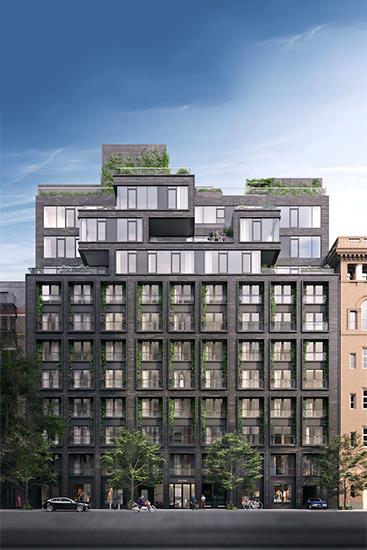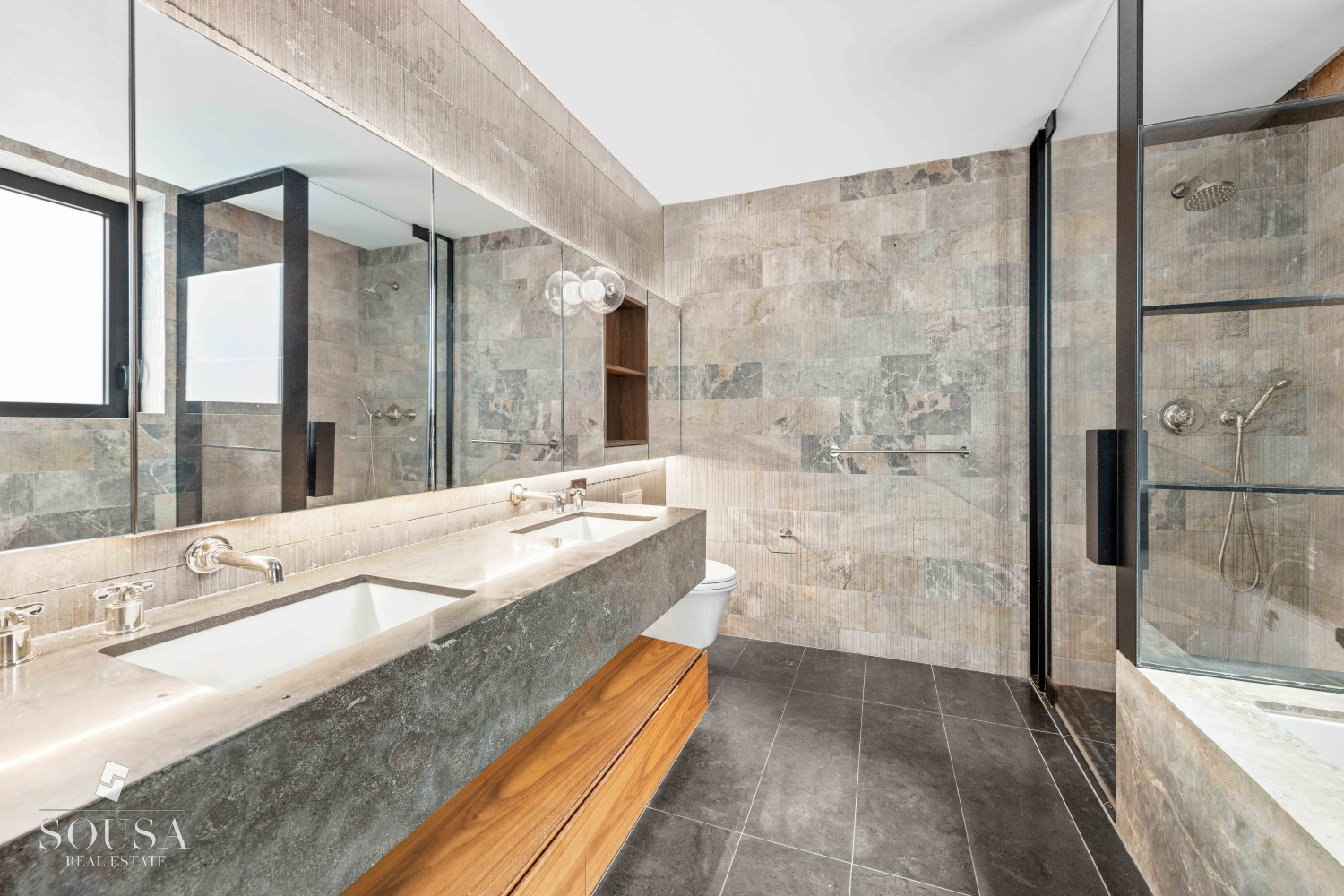

Description
This South facing 3-bedroom, 3.5 bath home offers an oversized living and entertainment area with two Juliet balconies that overlook Chelsea's famous landmarked carriage houses. 2,028 SF interior and 28 SF of private balcony space.
The open great room with high ceilings, Southern exposure and several major art walls provides grand proportions and boasts oversized floor-to-ceiling modern French doors that grant access to the Juliet balconies. The living room is the perfect setting to entertain and the formal dining area can comfortably accommodate seating for 12. Its state-of-the-art kitchen includes Italian custom cabinetry by Poliform, Zimbabwe granite countertop, Miele appliances, a hood that is vented to the exterior and Dornbracht fixtures.
The expansive primary bedroom suite includes a sitting area, large walk-in closet and overlooks the building's gardens. The five-fixture primary bathroom is tiled with marble and limestone throughout and features top-of-the-line plumbing fittings by WaterWorks. Bedrooms 2 and 3 each feature en-suite bathrooms with whitewashed ceramic tiles and fittings by WaterWorks, as well as custom Corian vanities.
Additionally, the apartment offers a powder room, custom millwork wood paneling, walnut flooring, solid core wood doors with Valli & Valli hardware, a washer/dryer, closets by Poliform, as well as Crestron home automation that controls lighting and HVAC. Motorized solar shades in the living / dining room and motorized black out shades in all 3 bedrooms.
The Flynn's 30 residences will enjoy amenities including a 24-hour attended lobby, a gym with a dry sauna, a common roof deck and a bicycle room.
Built by prominent developer, IGI USA, and designed by renowned architectural firm, ODA, The Flynn is a benchmark of modernism excellence while cleverly integrating itself into Chelsea's historic surroundings. Situated on the edge of the Ladies" Mile District, the building is only moments away from Downtown's prime retail, famous art galleries and the High Line.
This South facing 3-bedroom, 3.5 bath home offers an oversized living and entertainment area with two Juliet balconies that overlook Chelsea's famous landmarked carriage houses. 2,028 SF interior and 28 SF of private balcony space.
The open great room with high ceilings, Southern exposure and several major art walls provides grand proportions and boasts oversized floor-to-ceiling modern French doors that grant access to the Juliet balconies. The living room is the perfect setting to entertain and the formal dining area can comfortably accommodate seating for 12. Its state-of-the-art kitchen includes Italian custom cabinetry by Poliform, Zimbabwe granite countertop, Miele appliances, a hood that is vented to the exterior and Dornbracht fixtures.
The expansive primary bedroom suite includes a sitting area, large walk-in closet and overlooks the building's gardens. The five-fixture primary bathroom is tiled with marble and limestone throughout and features top-of-the-line plumbing fittings by WaterWorks. Bedrooms 2 and 3 each feature en-suite bathrooms with whitewashed ceramic tiles and fittings by WaterWorks, as well as custom Corian vanities.
Additionally, the apartment offers a powder room, custom millwork wood paneling, walnut flooring, solid core wood doors with Valli & Valli hardware, a washer/dryer, closets by Poliform, as well as Crestron home automation that controls lighting and HVAC. Motorized solar shades in the living / dining room and motorized black out shades in all 3 bedrooms.
The Flynn's 30 residences will enjoy amenities including a 24-hour attended lobby, a gym with a dry sauna, a common roof deck and a bicycle room.
Built by prominent developer, IGI USA, and designed by renowned architectural firm, ODA, The Flynn is a benchmark of modernism excellence while cleverly integrating itself into Chelsea's historic surroundings. Situated on the edge of the Ladies" Mile District, the building is only moments away from Downtown's prime retail, famous art galleries and the High Line.
Features
View / Exposure

Building Details

Building Amenities
Building Statistics
$ 2,441 APPSF
Closed Sales Data [Last 12 Months]

Contact
Jennifer Lee
Licensed Associate Real Estate Broker
Mortgage Calculator





















