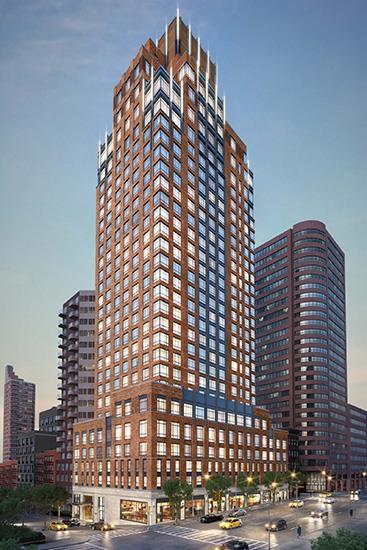
$ 5,100,000
5
Rooms
3
Bedrooms
3
Bathrooms
Details
Condo
Ownership
$ 254
Real Estate Taxes
[Monthly]
$ 2,547
Common Charges [Monthly]
1,938/180
ASF/ASM
90%
Financing Allowed
Active
Status

Description
Welcome to The Kent, an elegant collection of luxury condominium residences on the Upper East Side, crafted by award-winning architects Beyer Blinder Belle and acclaimed interior designer Alexandra Champalimaud.
Walk into this graciously proportioned 3 Bedroom, 3 Bathroom home through the private Foyer that leads into an impressive Living and Dining Room, featuring soaring 14 foot ceilings and massive North and East facing windows. Distinctive finishing details include custom millwork, Brushed Oak flooring throughout, Ivory high-gloss custom kitchen cabinetry with metal mesh accented upper glass doors, integrated Miele appliances, Sub-Zero wine storage, and premium Dornbracht fittings. All 3 Bedrooms also have soaring 14 foot ceilings, each with their own ensuite Bathroom. The oversized Master Suite features a large walk-in closet and a gorgeous master bath clad in marble with Bianco Dolomiti accents, Axor designer fittings and accessories by Patricia Urquiola. This residence also includes full-size and vented Washer/Dryer.
Residences at The Kent are complemented by three levels of curated indoor and outdoor amenities which include:
- Grand Lobby with concierge desk
- 24-hour attended lobby
- Stroller Valet
- Lobby cold storage room for fresh food and flower deliveries
- The Drawing Room" Lobby Lounge with fireplace and bar
- 55-foot indoor heated swimming pool
- Private State-of-the-Art Fitness Center
- Men's and Women's changing rooms with Finnish saunas
- "The Sound Lounge" by Kravitz Design, envisioned by Lenny Kravitz
- Camp Kent children's playroom designed by Williams New York
- Outdoor children's play area designed by West 8 Urban Design & Landscape Architecture
- "The Garden Salon" residents' lounge with fireplace, billiards table, catering kitchen
- Landscaped courtyard garden designed by West 8 Urban Design & Landscape Architecture
- Canine Spa
- Bike Room
Welcome to The Kent, an elegant collection of luxury condominium residences on the Upper East Side, crafted by award-winning architects Beyer Blinder Belle and acclaimed interior designer Alexandra Champalimaud.
Walk into this graciously proportioned 3 Bedroom, 3 Bathroom home through the private Foyer that leads into an impressive Living and Dining Room, featuring soaring 14 foot ceilings and massive North and East facing windows. Distinctive finishing details include custom millwork, Brushed Oak flooring throughout, Ivory high-gloss custom kitchen cabinetry with metal mesh accented upper glass doors, integrated Miele appliances, Sub-Zero wine storage, and premium Dornbracht fittings. All 3 Bedrooms also have soaring 14 foot ceilings, each with their own ensuite Bathroom. The oversized Master Suite features a large walk-in closet and a gorgeous master bath clad in marble with Bianco Dolomiti accents, Axor designer fittings and accessories by Patricia Urquiola. This residence also includes full-size and vented Washer/Dryer.
Residences at The Kent are complemented by three levels of curated indoor and outdoor amenities which include:
- Grand Lobby with concierge desk
- 24-hour attended lobby
- Stroller Valet
- Lobby cold storage room for fresh food and flower deliveries
- The Drawing Room" Lobby Lounge with fireplace and bar
- 55-foot indoor heated swimming pool
- Private State-of-the-Art Fitness Center
- Men's and Women's changing rooms with Finnish saunas
- "The Sound Lounge" by Kravitz Design, envisioned by Lenny Kravitz
- Camp Kent children's playroom designed by Williams New York
- Outdoor children's play area designed by West 8 Urban Design & Landscape Architecture
- "The Garden Salon" residents' lounge with fireplace, billiards table, catering kitchen
- Landscaped courtyard garden designed by West 8 Urban Design & Landscape Architecture
- Canine Spa
- Bike Room
Listing Courtesy of Sotheby's International Realty, Inc.
Features
A/C
Washer / Dryer
View / Exposure
City Views

Building Details

Condo
Ownership
Full Service
Service Level
Elevator
Access
Pets Allowed
Pet Policy
1540/7503
Block/Lot
High-Rise
Building Type
Post-War
Age
2017
Year Built
30/104
Floors/Apts
Building Amenities
Bike Room
Private Storage
Roof Deck
Sauna
Building Statistics
$ 2,015 APPSF
Closed Sales Data [Last 12 Months]

Contact
Jennifer Lee
License
Licensed As: R.E. Associate Broker
Licensed Associate Real Estate Broker
Mortgage Calculator

This information is not verified for authenticity or accuracy and is not guaranteed and may not reflect all real estate activity in the market.
©2025 REBNY Listing Service, Inc. All rights reserved.
Additional building data provided by On-Line Residential [OLR].
All information furnished regarding property for sale, rental or financing is from sources deemed reliable, but no warranty or representation is made as to the accuracy thereof and same is submitted subject to errors, omissions, change of price, rental or other conditions, prior sale, lease or financing or withdrawal without notice. All dimensions are approximate. For exact dimensions, you must hire your own architect or engineer.
Listing ID: 1749656


















