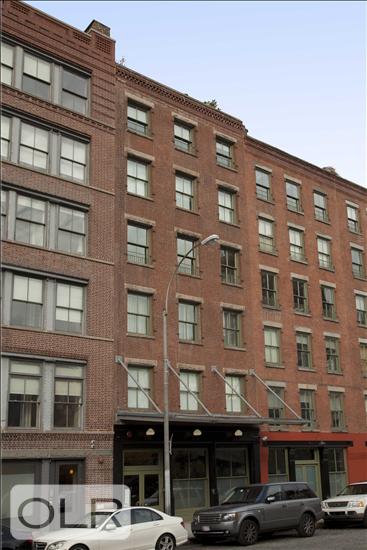
$ 8,000,000
9
Rooms
4
Bedrooms
3.5
Bathrooms
Details
Condo
Ownership
$ 9,444
Real Estate Taxes
[Monthly]
5,462/507
ASF/ASM
90%
Financing Allowed
Active
Status

Description
A light-flooded, beautifully proportioned 5,462 square foot prewar aerie with a private deeded parking space is now available atop the full-service Cobblestone Lofts Condominium. Apartment 6AB features cinematic city skyline views from 14 oversized southern and eastern facing steel casement windows, the historic building’s signature exposed ceiling joists, central air conditioning, 2 gas fireplaces, and Crestron lighting and media systems. A large central Entry Gallery leads to a spectacular corner Living/Dining Room and to a spacious Eat-In Chef’s Kitchen which opens onto an expansive skylit Den/Media Room. A sunny Primary Bedroom Suite of generous scale includes a luxurious 5-fixture en-suite Primary Bathroom finished in Calacatta marble and a large walk-in-closet. Three additional north facing Bedrooms and a Study (easily convertible to a 5th Bedroom) include 5 additional steel casement windows. Two additional Bathrooms, a Powder Room, and a large Laundry Room complete the versatile layout of this special home.
In 1887-1888, three 6-story brick warehouse buildings, at the intersection of Laight and Vestry Streets, were designed and built for prominent philanthropist Helen Cossitt Julliard by architect Richard Berger for storage of wool and textiles. Located in the North Tribeca Historic District, in 2001 the buildings were thoughtfully converted to a full service residential condominium with 24-hour Doorman service, a landscaped Rooftop Garden, a Fitness Center, a Library area, as well as on-site Private Deeded Parking for 15 cars. The discerning owners at this luxury boutique condominium enjoy the perfect marriage of original 19th Century architectural detail and every modern amenity in the heart of one of New York City’s most sought-after and vibrant residential neighborhoods.
Monthly Common Charge includes Parking Space. An Assessment of $13,165.59 will be due in July, 2025.
A light-flooded, beautifully proportioned 5,462 square foot prewar aerie with a private deeded parking space is now available atop the full-service Cobblestone Lofts Condominium. Apartment 6AB features cinematic city skyline views from 14 oversized southern and eastern facing steel casement windows, the historic building’s signature exposed ceiling joists, central air conditioning, 2 gas fireplaces, and Crestron lighting and media systems. A large central Entry Gallery leads to a spectacular corner Living/Dining Room and to a spacious Eat-In Chef’s Kitchen which opens onto an expansive skylit Den/Media Room. A sunny Primary Bedroom Suite of generous scale includes a luxurious 5-fixture en-suite Primary Bathroom finished in Calacatta marble and a large walk-in-closet. Three additional north facing Bedrooms and a Study (easily convertible to a 5th Bedroom) include 5 additional steel casement windows. Two additional Bathrooms, a Powder Room, and a large Laundry Room complete the versatile layout of this special home.
In 1887-1888, three 6-story brick warehouse buildings, at the intersection of Laight and Vestry Streets, were designed and built for prominent philanthropist Helen Cossitt Julliard by architect Richard Berger for storage of wool and textiles. Located in the North Tribeca Historic District, in 2001 the buildings were thoughtfully converted to a full service residential condominium with 24-hour Doorman service, a landscaped Rooftop Garden, a Fitness Center, a Library area, as well as on-site Private Deeded Parking for 15 cars. The discerning owners at this luxury boutique condominium enjoy the perfect marriage of original 19th Century architectural detail and every modern amenity in the heart of one of New York City’s most sought-after and vibrant residential neighborhoods.
Monthly Common Charge includes Parking Space. An Assessment of $13,165.59 will be due in July, 2025.
Listing Courtesy of Sotheby's International Realty, Inc.
Features
A/C
Washer / Dryer
View / Exposure
City Views
North, East, South Exposures

Building Details

Condo
Ownership
Concierge
Service Level
Elevator
Access
Pets Allowed
Pet Policy
220/7502
Block/Lot
Loft
Building Type
Pre-War
Age
1891
Year Built
7/31
Floors/Apts
Building Amenities
Fitness Facility
Garage
Roof Deck
Building Statistics
$ 1,657 APPSF
Closed Sales Data [Last 12 Months]

Contact
Jennifer Lee
License
Licensed As: R.E. Associate Broker
Licensed Associate Real Estate Broker
Mortgage Calculator

This information is not verified for authenticity or accuracy and is not guaranteed and may not reflect all real estate activity in the market.
©2025 REBNY Listing Service, Inc. All rights reserved.
Additional building data provided by On-Line Residential [OLR].
All information furnished regarding property for sale, rental or financing is from sources deemed reliable, but no warranty or representation is made as to the accuracy thereof and same is submitted subject to errors, omissions, change of price, rental or other conditions, prior sale, lease or financing or withdrawal without notice. All dimensions are approximate. For exact dimensions, you must hire your own architect or engineer.
Listing ID: 2058462




















