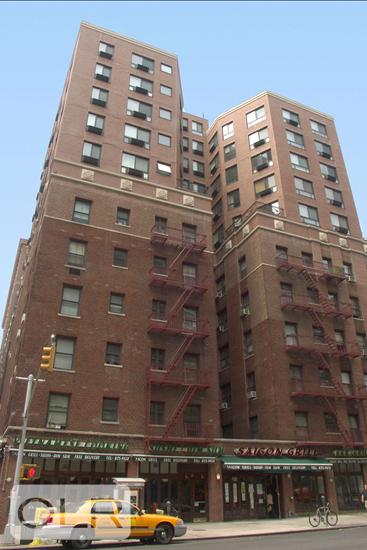
$ 2,200,000
4
Rooms
2
Bedrooms
2
Bathrooms
Details
Condo
Ownership
$ 1,579
Real Estate Taxes
[Monthly]
$ 1,486
Common Charges [Monthly]
1,662/154
ASF/ASM
80%
Financing Allowed
Active
Status

Description
Loft-like and fully renovated, this southwest corner 2-bedroom, 2 bath prewar doorman condo with 9.5’ ceilings, has a large windowed eat-in kitchen, substantial entertaining space that encompasses a generous seating area and large dining area, two well proportioned bedrooms and two renovated baths. Miele washer/dryer, desirable layout, elegant millwork, beautiful hardwood floors with a modern border and charming baseboard mouldings further enhance this home.
A 24’10” X 19’ great room graciously accommodates a substantial living room and separate dining area with a table seating 10. Graced with 5 windows along the far end, rich hardwood floors with a modern decorative border, this flexible space can be configured numerous ways.
The large windowed kitchen has a breakfast bar with seating for 2, quartz countertops and stainless steel Fisher Paykel appliances including the refrigerator, stove and dishwasher. Additionally there is a separate freezer and beverage drawer, extra large sink, windowed pantry and a plethora of cabinet space.
A wide bedroom hallway, with two deep outfitted closets, elegantly separates the bedrooms from the entertaining area. Sequestered at the end of the hall is the corner primary suite, with oversized windows facing south and west flanked by two closets, 2 additional closets and a large ensuite windowed limestone bath with dual sinks, and a luxurious soaking tub and shower.
The huge second bedroom has two oversized south-facing windows, built-in bookshelves, two closets, and is conveniently located across the hall from the renovated marble bath with large walk-in glass shower.
203 West 90th Street has a full-time doorman, live-in resident manager, fitness center, and laundry room. Conveniently located midway between Riverside and Central Park, nearby the 1,2,3 subway lines, Equinox, and numerous markets and restaurants including Trader Joe’s, Whole Foods, Barney Greengrass, Tal’s Bagels, Murray’s Sturgeon, Dagon, Jacobs Pickles, Elea and Bodrun, to name just a few! The two capital assessments are $335.50 through February 2028 and $1,033.34 through December 2025.
Loft-like and fully renovated, this southwest corner 2-bedroom, 2 bath prewar doorman condo with 9.5’ ceilings, has a large windowed eat-in kitchen, substantial entertaining space that encompasses a generous seating area and large dining area, two well proportioned bedrooms and two renovated baths. Miele washer/dryer, desirable layout, elegant millwork, beautiful hardwood floors with a modern border and charming baseboard mouldings further enhance this home.
A 24’10” X 19’ great room graciously accommodates a substantial living room and separate dining area with a table seating 10. Graced with 5 windows along the far end, rich hardwood floors with a modern decorative border, this flexible space can be configured numerous ways.
The large windowed kitchen has a breakfast bar with seating for 2, quartz countertops and stainless steel Fisher Paykel appliances including the refrigerator, stove and dishwasher. Additionally there is a separate freezer and beverage drawer, extra large sink, windowed pantry and a plethora of cabinet space.
A wide bedroom hallway, with two deep outfitted closets, elegantly separates the bedrooms from the entertaining area. Sequestered at the end of the hall is the corner primary suite, with oversized windows facing south and west flanked by two closets, 2 additional closets and a large ensuite windowed limestone bath with dual sinks, and a luxurious soaking tub and shower.
The huge second bedroom has two oversized south-facing windows, built-in bookshelves, two closets, and is conveniently located across the hall from the renovated marble bath with large walk-in glass shower.
203 West 90th Street has a full-time doorman, live-in resident manager, fitness center, and laundry room. Conveniently located midway between Riverside and Central Park, nearby the 1,2,3 subway lines, Equinox, and numerous markets and restaurants including Trader Joe’s, Whole Foods, Barney Greengrass, Tal’s Bagels, Murray’s Sturgeon, Dagon, Jacobs Pickles, Elea and Bodrun, to name just a few! The two capital assessments are $335.50 through February 2028 and $1,033.34 through December 2025.
Listing Courtesy of Compass
Features
A/C
Washer / Dryer
View / Exposure
South, West Exposures

Building Details

Condo
Ownership
Full Service
Service Level
Elevator
Access
Pets Allowed
Pet Policy
1238/7503
Block/Lot
Mid-Rise
Building Type
Pre-War
Age
1928
Year Built
12/82
Floors/Apts
Building Amenities
Fitness Facility
Laundry Rooms
Private Storage
Building Statistics
$ 1,368 APPSF
Closed Sales Data [Last 12 Months]

Contact
Jennifer Lee
License
Licensed As: R.E. Associate Broker
Licensed Associate Real Estate Broker
Mortgage Calculator

This information is not verified for authenticity or accuracy and is not guaranteed and may not reflect all real estate activity in the market.
©2025 REBNY Listing Service, Inc. All rights reserved.
Additional building data provided by On-Line Residential [OLR].
All information furnished regarding property for sale, rental or financing is from sources deemed reliable, but no warranty or representation is made as to the accuracy thereof and same is submitted subject to errors, omissions, change of price, rental or other conditions, prior sale, lease or financing or withdrawal without notice. All dimensions are approximate. For exact dimensions, you must hire your own architect or engineer.
Listing ID: 1274971














