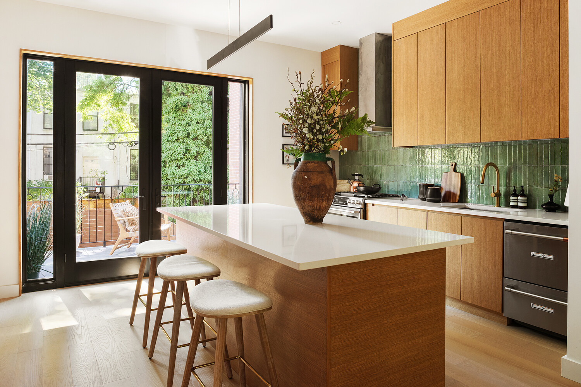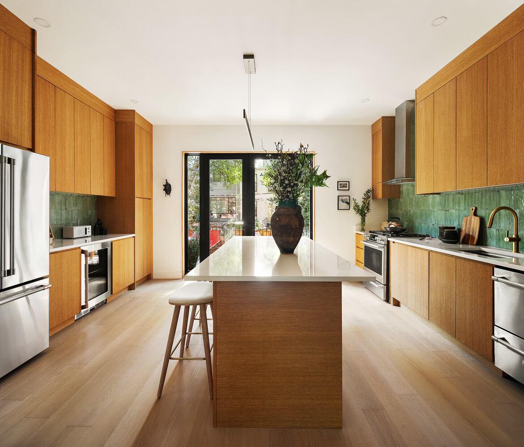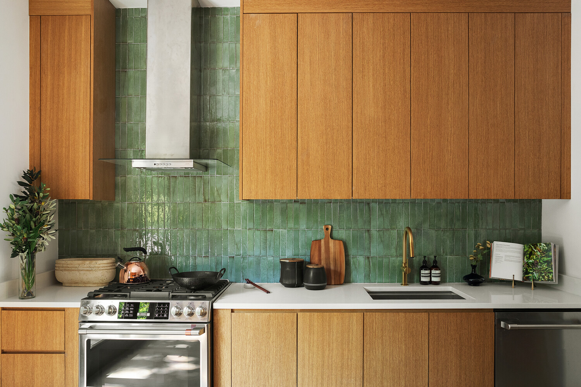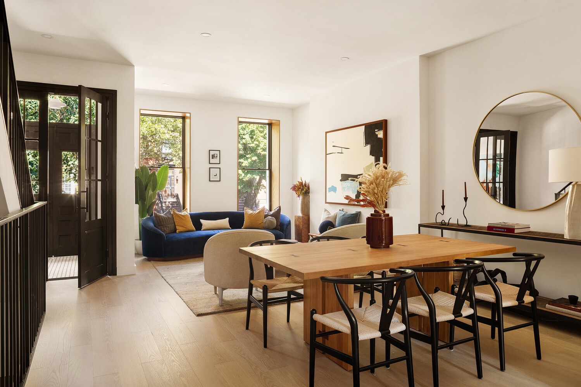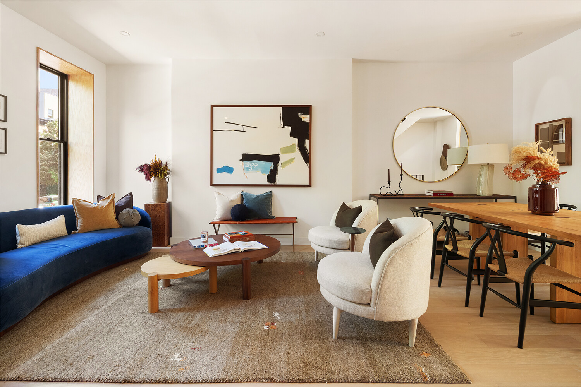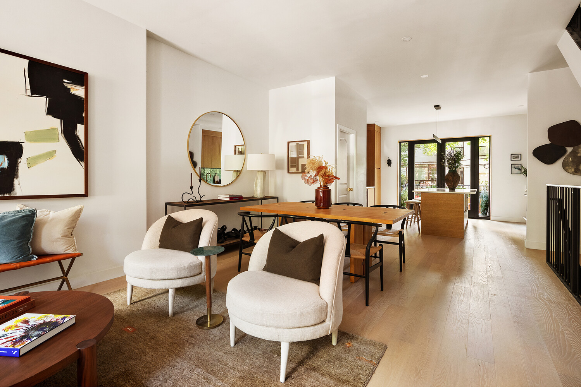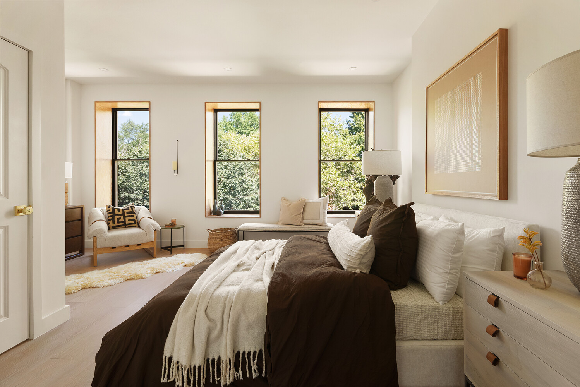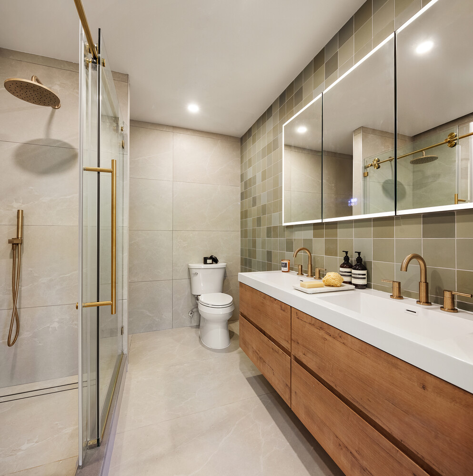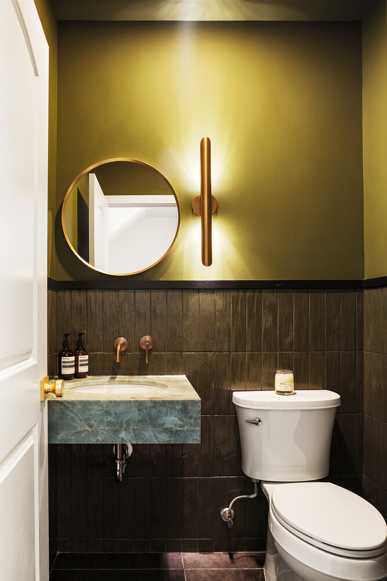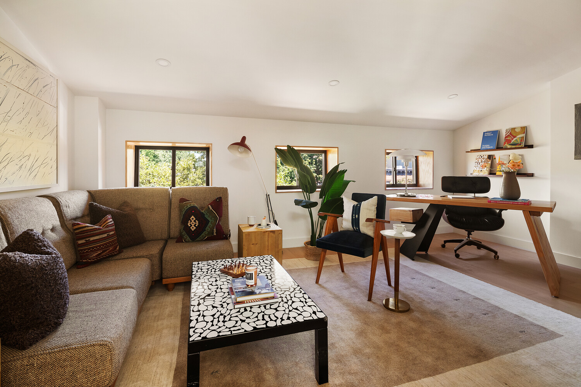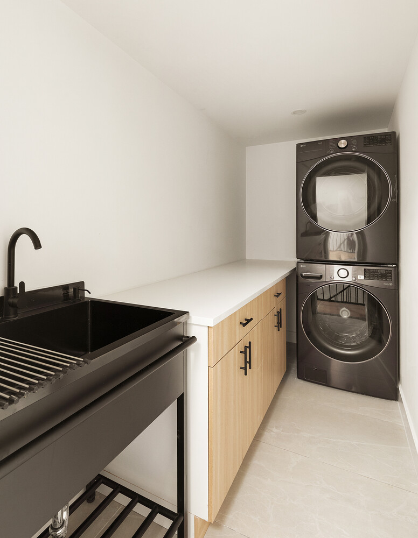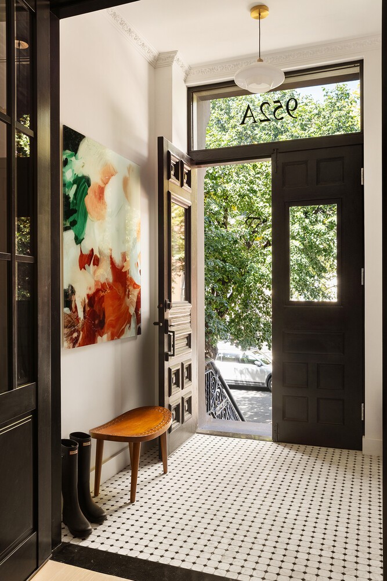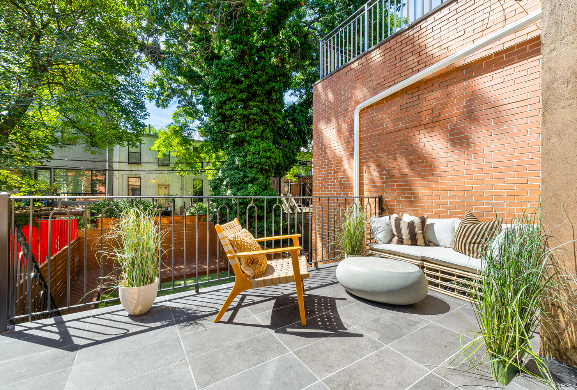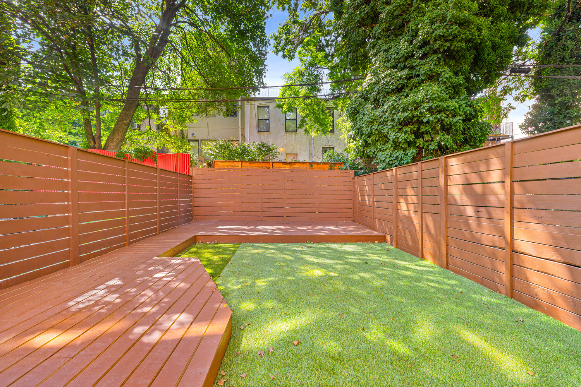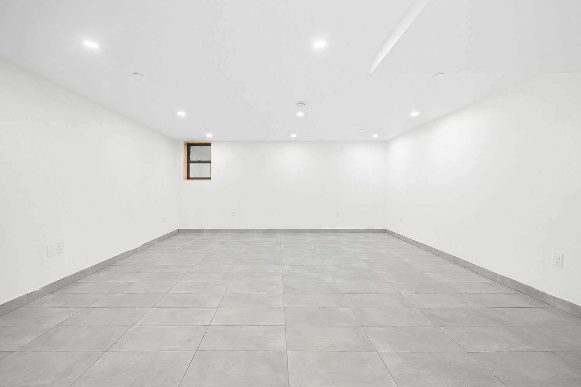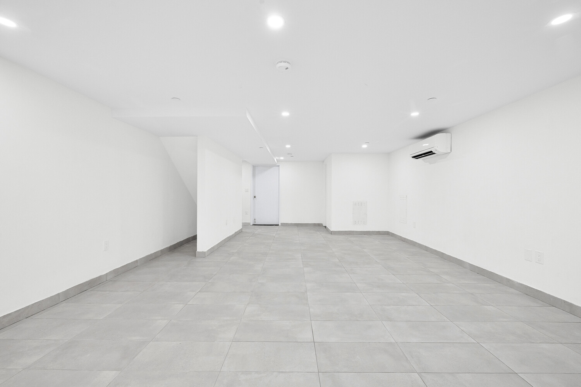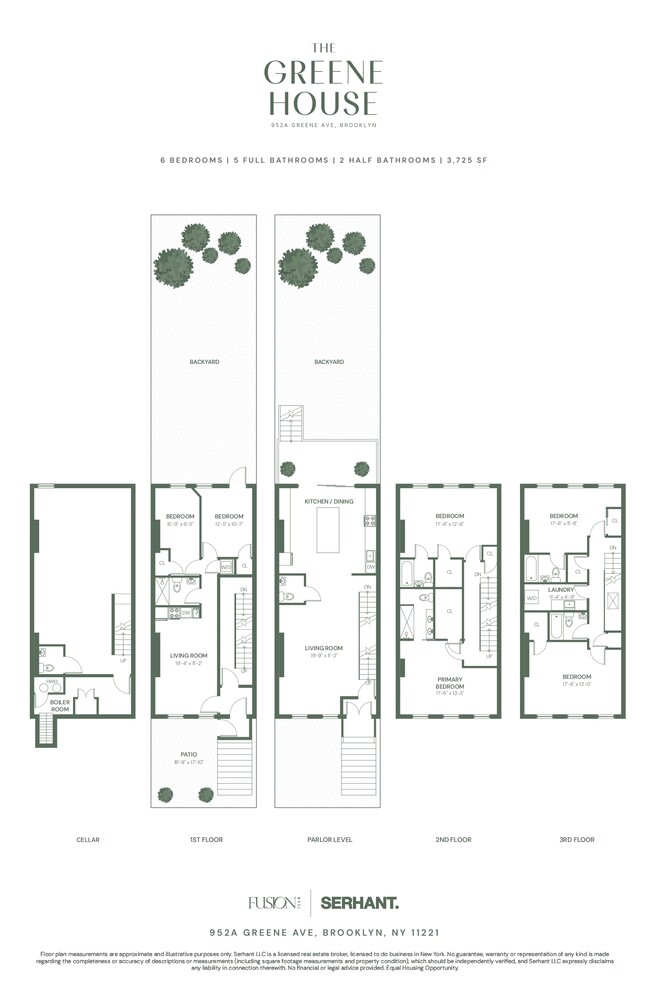

Description
The Greene House - A Brooklyn Brownstone Reborn
The Greene House is a distinguished 19-foot-wide two-family residence reimagined through a meticulous gut renovation. Every inch of the home has been redesigned to elevate both function and design. The result is a home that preserves the elegance of a historic brownstone while embracing the sophistication of modern architecture.
The Owners Triplex
The parlor floor unfolds into an expansive open plan with soaring high ceilings and wide-plank white oak floors. A striking staircase and custom iron railings frame the space, while natural light flows across the living and dining areas. The chef's kitchen is a true centerpiece, finished with quartz countertops, custom oak cabinetry, a large island with seating, and Café stainless steel appliances. Handcrafted green glazed tile adds texture and depth to the backsplash, setting a refined contrast against warm wood tones. Sliding glass doors open to a private balcony with views of a landscaped garden, seamlessly connecting indoor and outdoor living. The second floor offers two full ensuite bedrooms, each thoughtfully designed with generous closet space and spa-like baths featuring natural stone, custom vanities, and polished fixtures. The top floor, crowned by a skylight, is filled with natural light and includes two oversized bedrooms, two full baths and a substantial laundry room to enhance convenience.
The Garden Apartment
The garden-level apartment reflects the same high-quality finishes and design sensibility. This two-bedroom, one-bath residence includes Beko appliances, washer and dryer, and split-unit climate control. With a private entrance, it offers flexibility as an income-producing rental or as comfortable living quarters for extended family.
The Cellar
The fully finished cellar extends the home with a versatile additional level. Outfitted with new mechanicals tucked away from the living space, you can enjoy tall ceilings and an expansive area, a half bath, and abundant storage that can be customized to suit a variety of needs. Options include a media lounge, gym and wellness space, wine cellar, children's playroom, or even a private studio.
Every system, finish, and detail has been meticulously designed, from central air with independent room controls to carefully selected fixtures and materials. The Greene House balances architectural integrity with everyday practicality, creating a residence that is both elegant and highly livable.
The Greene House - A Brooklyn Brownstone Reborn
The Greene House is a distinguished 19-foot-wide two-family residence reimagined through a meticulous gut renovation. Every inch of the home has been redesigned to elevate both function and design. The result is a home that preserves the elegance of a historic brownstone while embracing the sophistication of modern architecture.
The Owners Triplex
The parlor floor unfolds into an expansive open plan with soaring high ceilings and wide-plank white oak floors. A striking staircase and custom iron railings frame the space, while natural light flows across the living and dining areas. The chef's kitchen is a true centerpiece, finished with quartz countertops, custom oak cabinetry, a large island with seating, and Café stainless steel appliances. Handcrafted green glazed tile adds texture and depth to the backsplash, setting a refined contrast against warm wood tones. Sliding glass doors open to a private balcony with views of a landscaped garden, seamlessly connecting indoor and outdoor living. The second floor offers two full ensuite bedrooms, each thoughtfully designed with generous closet space and spa-like baths featuring natural stone, custom vanities, and polished fixtures. The top floor, crowned by a skylight, is filled with natural light and includes two oversized bedrooms, two full baths and a substantial laundry room to enhance convenience.
The Garden Apartment
The garden-level apartment reflects the same high-quality finishes and design sensibility. This two-bedroom, one-bath residence includes Beko appliances, washer and dryer, and split-unit climate control. With a private entrance, it offers flexibility as an income-producing rental or as comfortable living quarters for extended family.
The Cellar
The fully finished cellar extends the home with a versatile additional level. Outfitted with new mechanicals tucked away from the living space, you can enjoy tall ceilings and an expansive area, a half bath, and abundant storage that can be customized to suit a variety of needs. Options include a media lounge, gym and wellness space, wine cellar, children's playroom, or even a private studio.
Every system, finish, and detail has been meticulously designed, from central air with independent room controls to carefully selected fixtures and materials. The Greene House balances architectural integrity with everyday practicality, creating a residence that is both elegant and highly livable.
Features

Building Details
Building Amenities

Contact
Jennifer Lee
Licensed Associate Real Estate Broker
Mortgage Calculator

