

Description
Experience timeless elegance in this meticulously designed two-bedroom, two-bath residence, offering approximately 1,700 square feet of refined living space within one of Park Avenue's most iconic pre-war cooperatives.
Bathed in natural light from its prized corner exposure, the home is defined by soaring 10.5-foot ceilings and sweeping vistas of Park Avenue that frame every room in grandeur. Each element reflects artisanal craftsmanship: chevron-patterned hardwood floors, ornate crown moldings, marble inlays, and bespoke hand-painted murals that celebrate a tradition of exceptional artistry.
The expansive living room, enhanced by dual exposures and a stately gas fireplace, sets the stage for both intimate gatherings and sophisticated entertaining. A private den and formal dining room offer versatile living and entertaining options, while the state-of-the-art kitchen is a chef's dream, outfitted with granite countertops, Birdseye maple cabinetry, and top-tier appliances including Sub-Zero, Miele, and a custom Gaggenau oven.
The serene primary suite is a retreat of light and luxury, featuring oversized south-facing windows, a generous walk-in closet, and a marble-clad en-suite bath with a soaking tub, double vanity, and glass-enclosed steam shower. A second bedroom, complete with its own walk-in closet and an adjacent full bath, is equally well-appointed. A gallery lined with custom mirrored and mahogany cabinetry offers a dramatic transition between the living spaces and private quarters.
At 521 Park Avenue, residents enjoy white-glove service, including a 24-hour doorman, a live-in resident manager, private storage, and a fully equipped fitness center. Pet-friendly, pied-à-terre friendly, and offering flexible financing, this pre-war masterpiece embodies the enduring sophistication of Park Avenue living-at the very heart of Manhattan.
Experience timeless elegance in this meticulously designed two-bedroom, two-bath residence, offering approximately 1,700 square feet of refined living space within one of Park Avenue's most iconic pre-war cooperatives.
Bathed in natural light from its prized corner exposure, the home is defined by soaring 10.5-foot ceilings and sweeping vistas of Park Avenue that frame every room in grandeur. Each element reflects artisanal craftsmanship: chevron-patterned hardwood floors, ornate crown moldings, marble inlays, and bespoke hand-painted murals that celebrate a tradition of exceptional artistry.
The expansive living room, enhanced by dual exposures and a stately gas fireplace, sets the stage for both intimate gatherings and sophisticated entertaining. A private den and formal dining room offer versatile living and entertaining options, while the state-of-the-art kitchen is a chef's dream, outfitted with granite countertops, Birdseye maple cabinetry, and top-tier appliances including Sub-Zero, Miele, and a custom Gaggenau oven.
The serene primary suite is a retreat of light and luxury, featuring oversized south-facing windows, a generous walk-in closet, and a marble-clad en-suite bath with a soaking tub, double vanity, and glass-enclosed steam shower. A second bedroom, complete with its own walk-in closet and an adjacent full bath, is equally well-appointed. A gallery lined with custom mirrored and mahogany cabinetry offers a dramatic transition between the living spaces and private quarters.
At 521 Park Avenue, residents enjoy white-glove service, including a 24-hour doorman, a live-in resident manager, private storage, and a fully equipped fitness center. Pet-friendly, pied-à-terre friendly, and offering flexible financing, this pre-war masterpiece embodies the enduring sophistication of Park Avenue living-at the very heart of Manhattan.
Features
View / Exposure

Building Details

Building Amenities
Building Statistics
$ 2,195 APPSF
Closed Sales Data [Last 12 Months]

Contact
Jennifer Lee
Licensed Associate Real Estate Broker
Mortgage Calculator

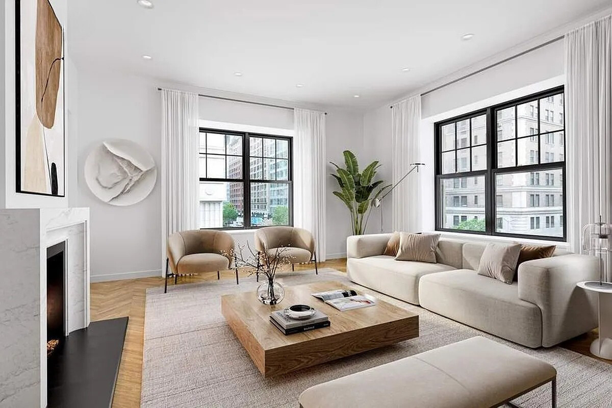
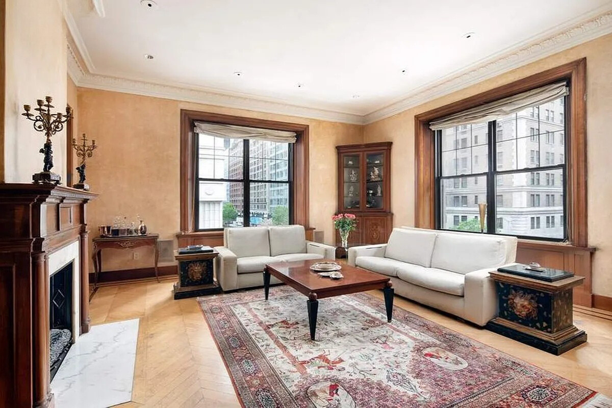
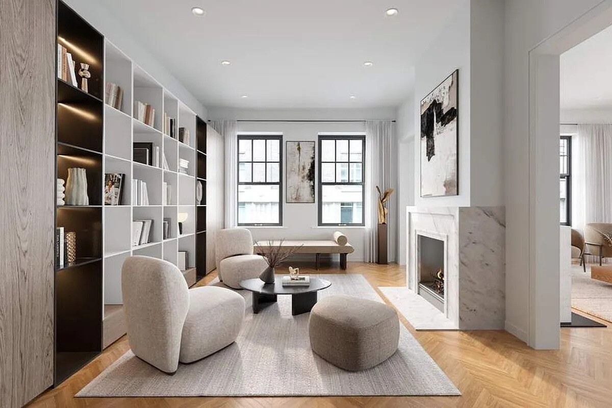
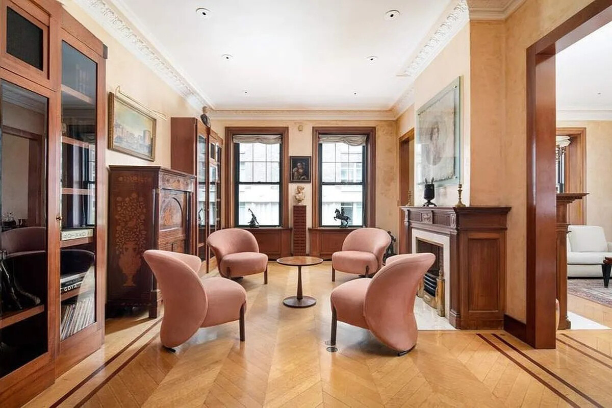
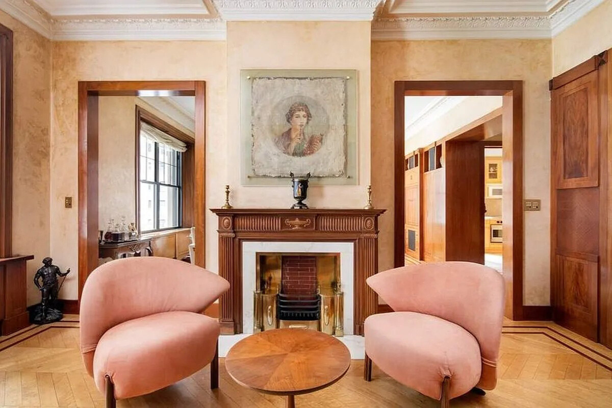
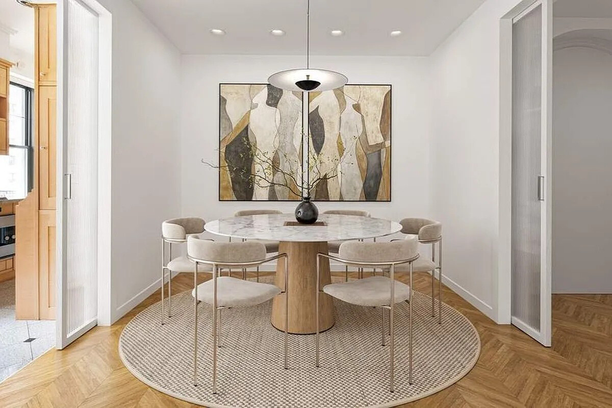
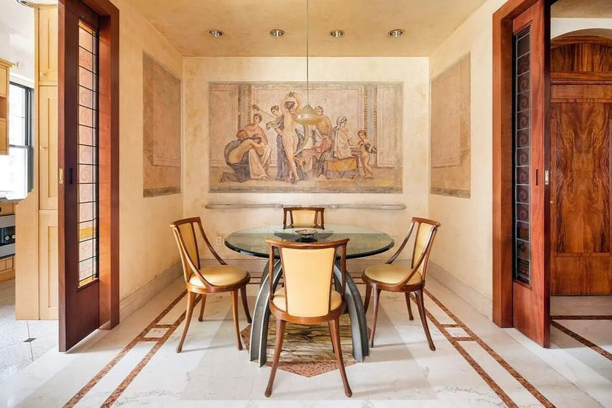
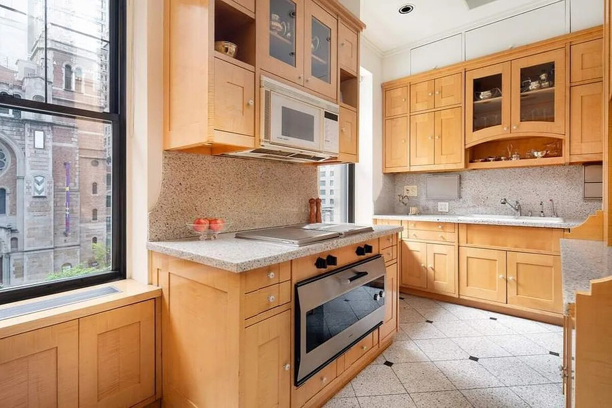
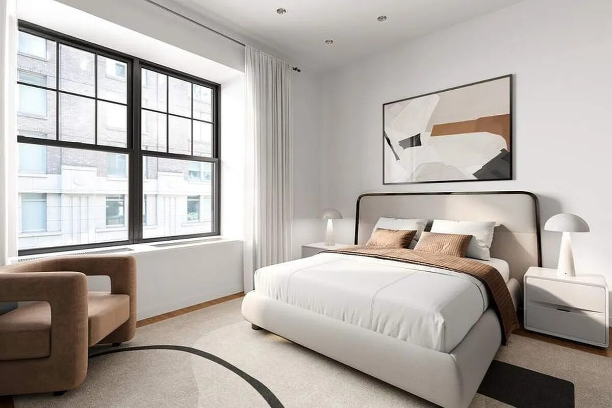
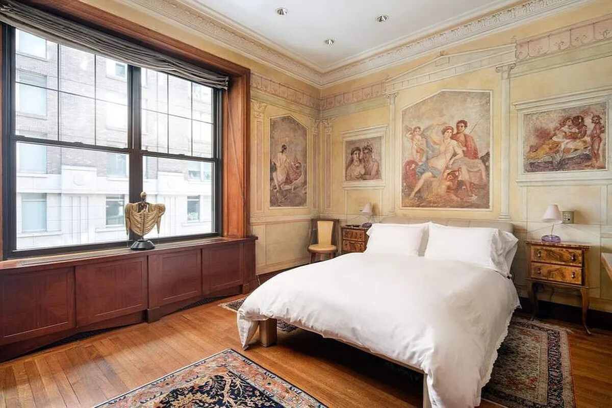
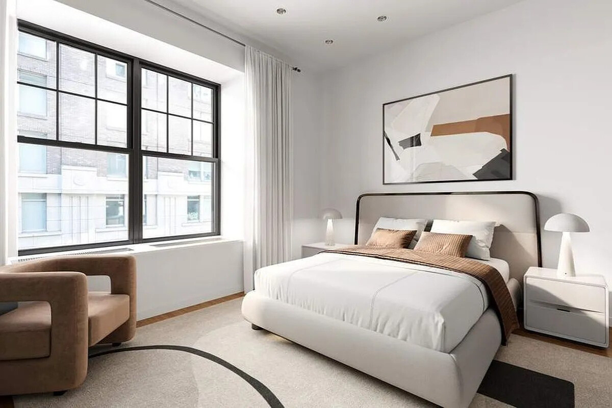
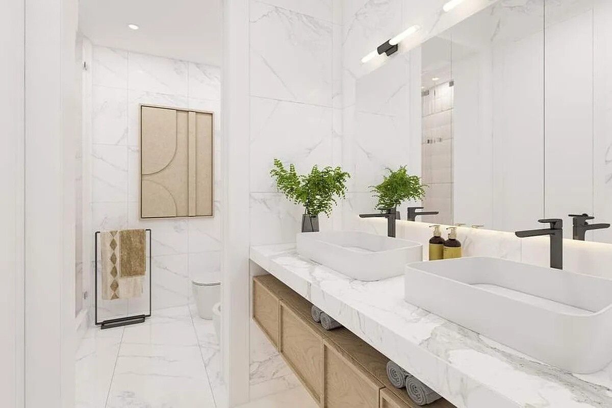
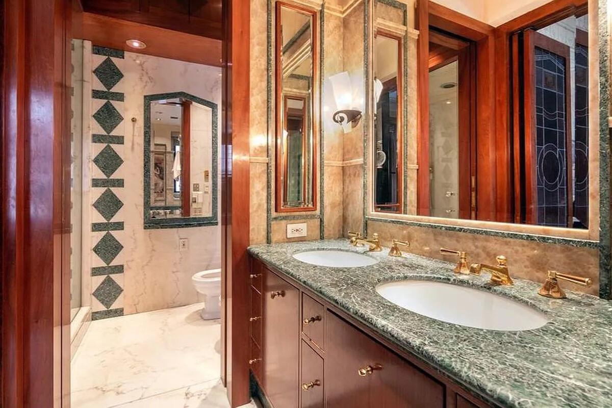
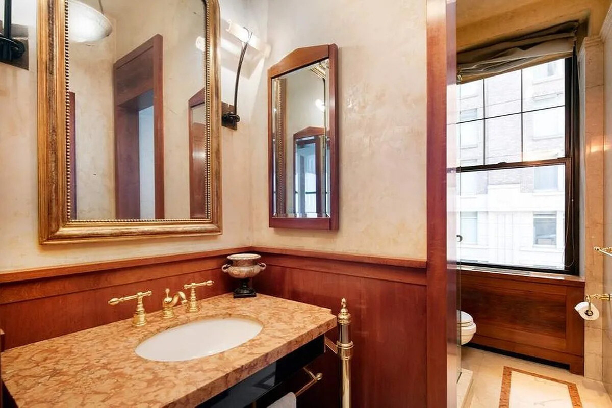
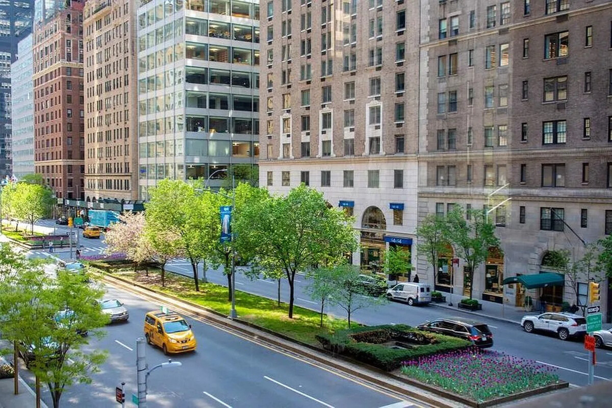
.png)



