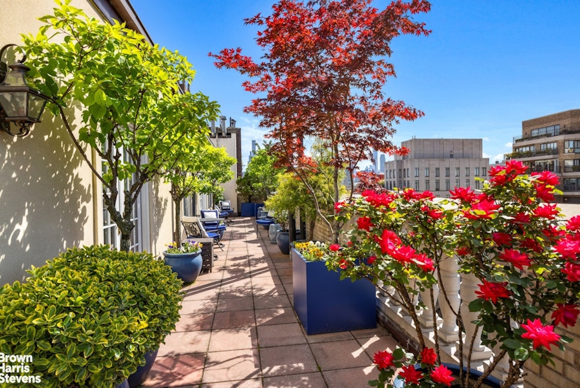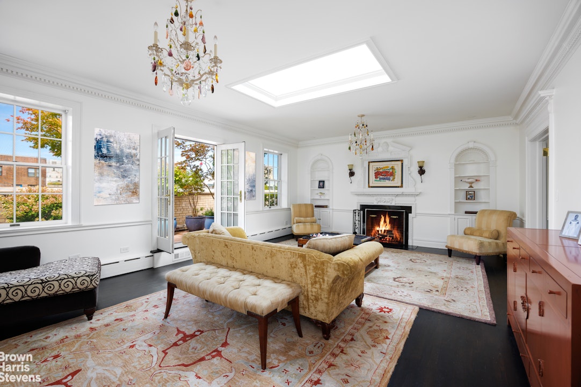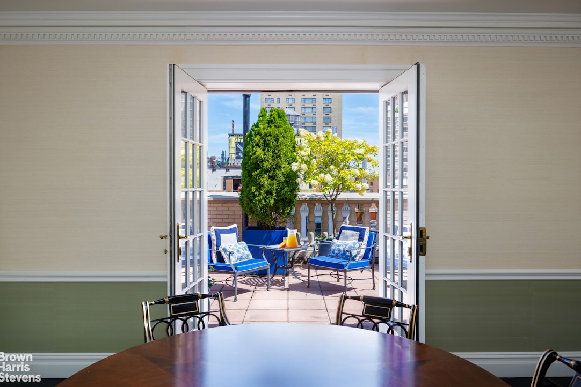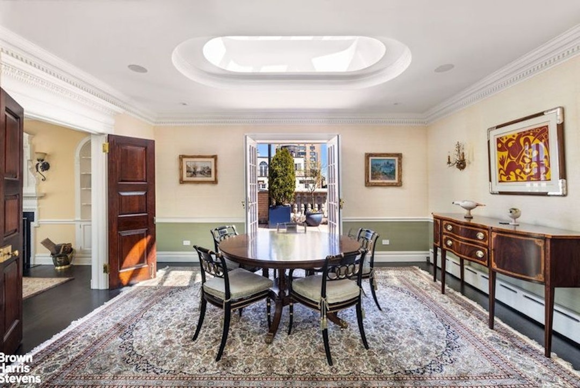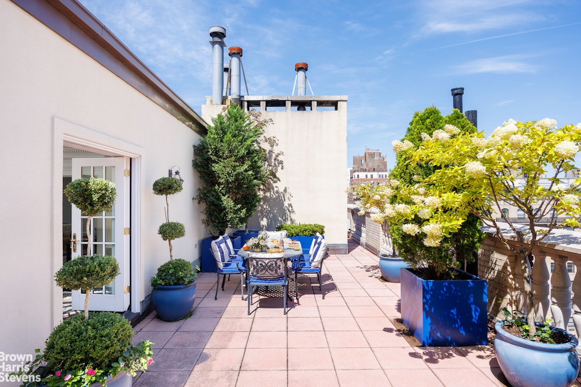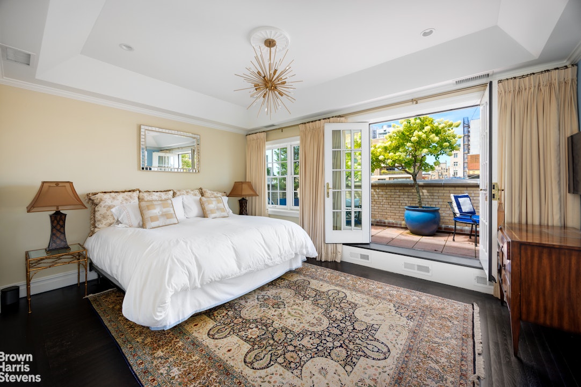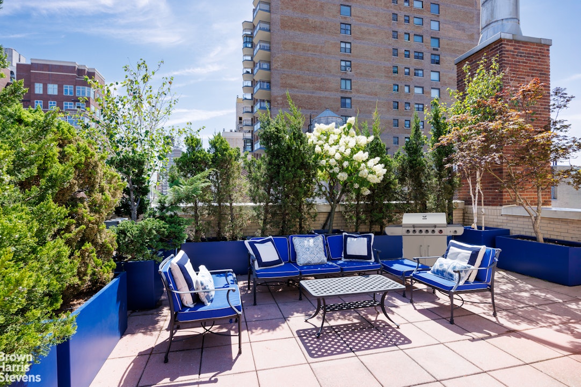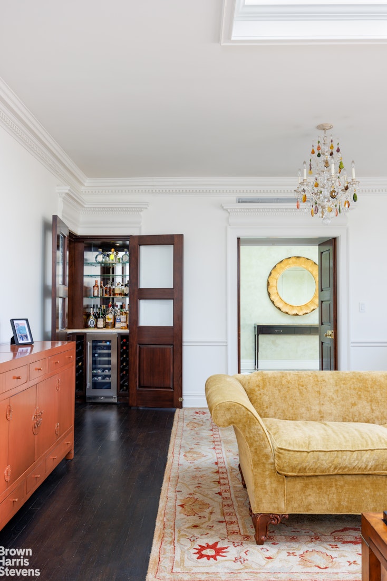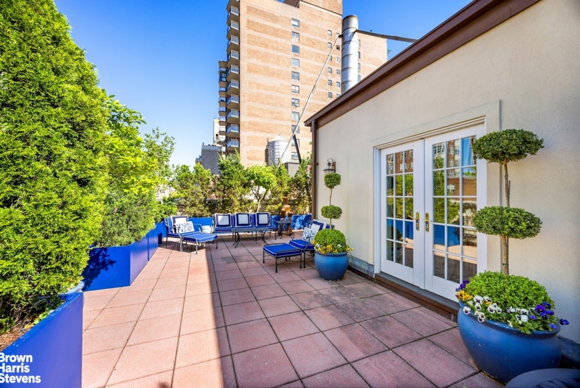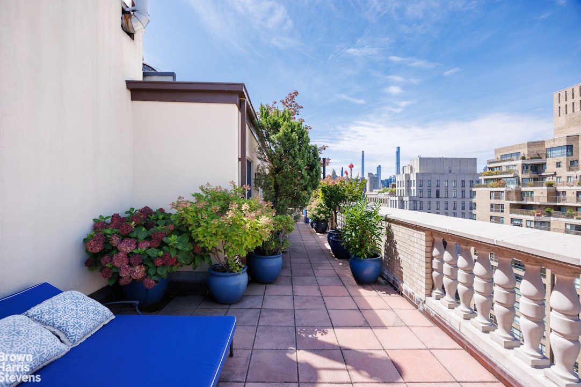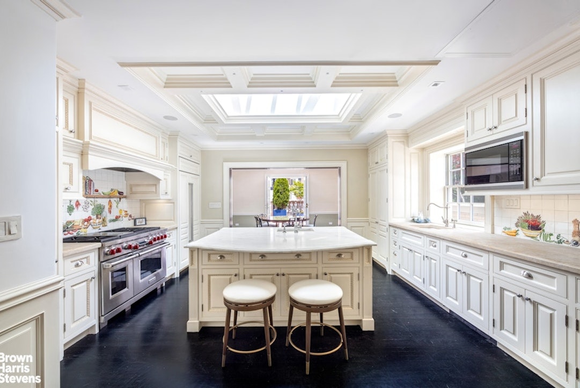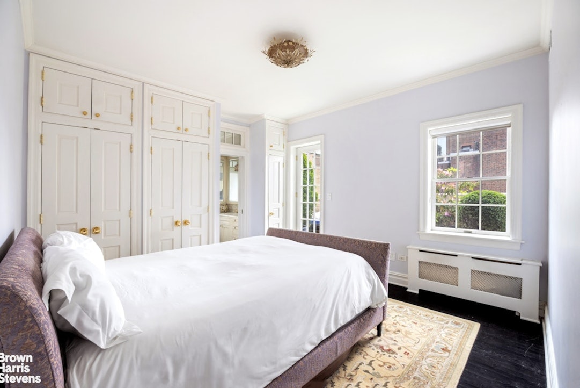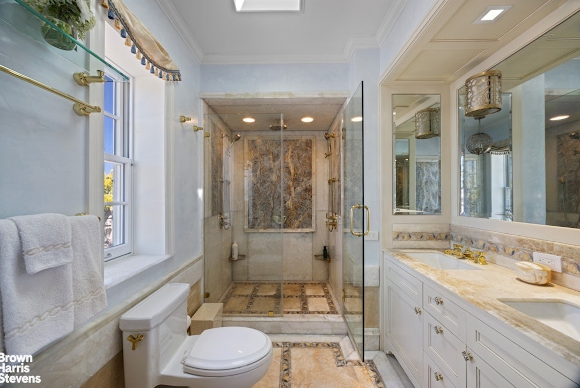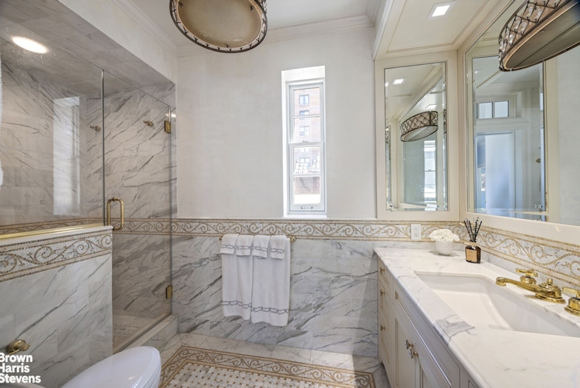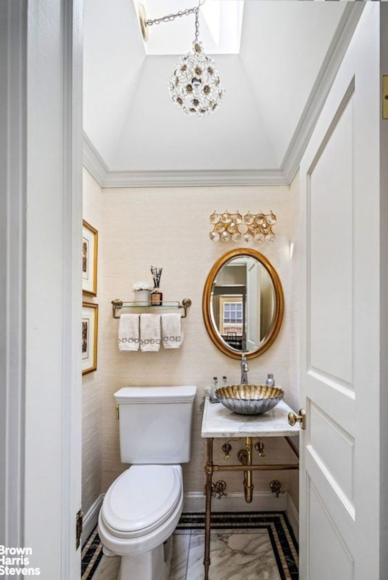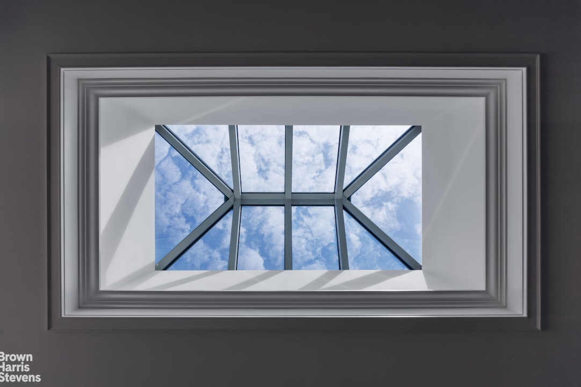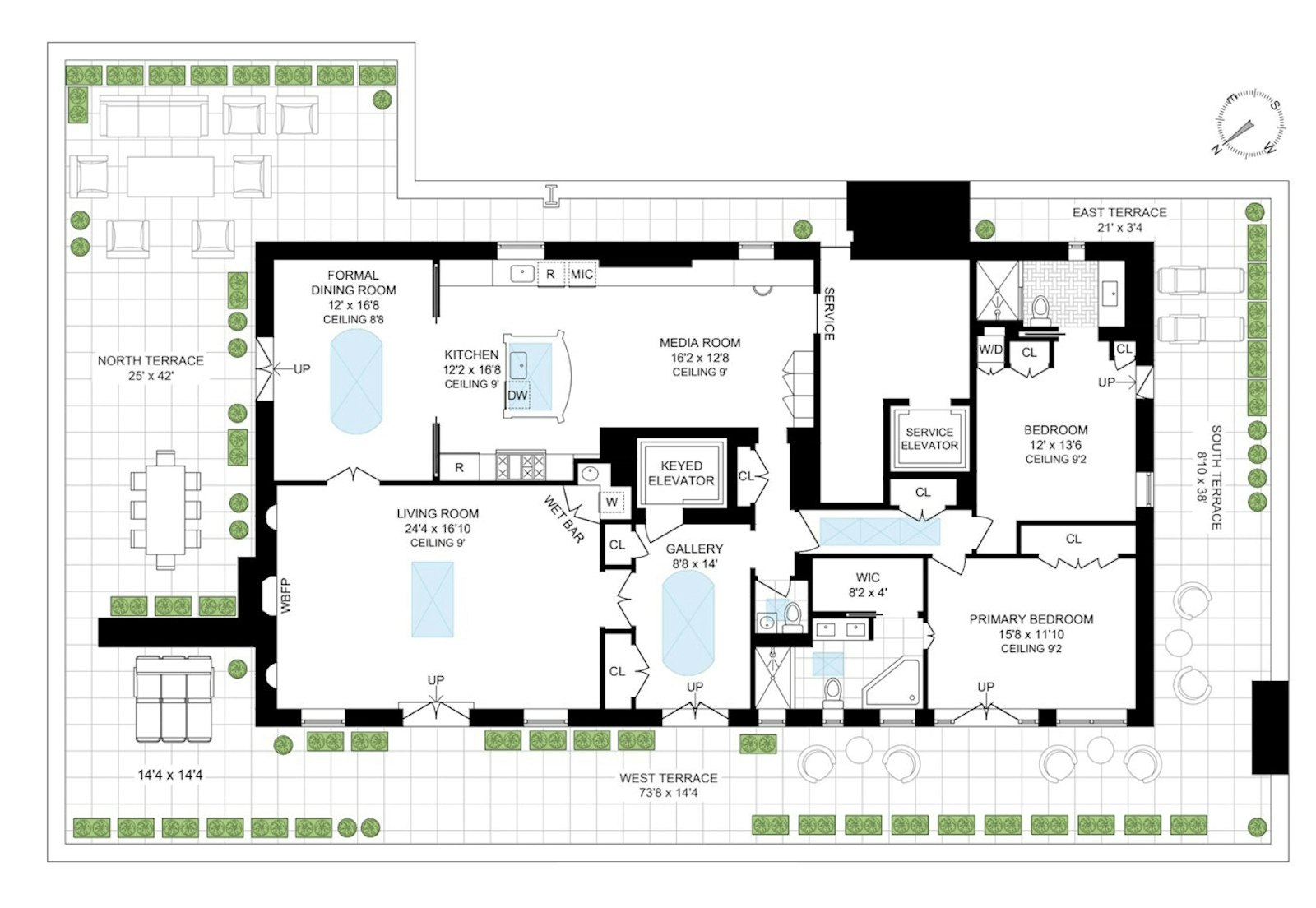
Price Drop
$ 5,050,000
7.34%
|
$ 400,000
7
Rooms
2
Bedrooms
2.5
Bathrooms
Details
Co-op
Ownership
$ 11,052
Maintenance [Monthly]
50%
Financing Allowed
Active
Status

Description
A true Park Avenue penthouse rarity, this full-floor penthouse is not only surrounded by over 2,000 square feet of a beautifully landscaped, 360-degree, wraparound terrace, but also offers a level of indoor-outdoor living and entertaining that is scarcely found in Manhattan. Add to that the peace of mind that comes from knowing the entire residence has been comprehensively rebuilt, including seven commercial-grade skylights and central A/C, and you begin to understand what makes this home truly one of a kind.
With direct terrace access from every principal room and unobstructed exposures thanks to surrounding low-rise buildings, the home feels more like a private rooftop villa-yet with the timeless elegance of a Park Avenue prewar pedigree. Whether you're hosting a large, sunset cocktail party, a weekend brunch, or an intimate dinner under the stars, this penthouse was made for entertaining.
As you enter from the direct access elevator, the foyer sets the tone: spacious yet welcoming, formally laid out yet intimate in feel, and featuring a rare oval skylight made possible only by the nearly complete rebuild of the building envelope.
The oversized living room, the heart of the home, is anchored by a wood-burning fireplace and the second dramatic skylight. French doors open to the terrace, while a custom wet bar with a Sub-Zero wine cooler stands ready for quiet nights, celebratory toasts, and holiday parties.
The formal dining room, bathed in natural light from its own, large oval skylight,, is incredibly versatile. Open the pocket doors to the kitchen and it becomes a bright, open, expansive family room perfect for everyday, indoor-outdoor living. Close them, and voilà-it's a formal dining space perfect for a dinner party.
The chef's kitchen is both functional and impressive. Designed as a light-flooded, oversized gathering area to support both daily life and large-scale events, it features marble and stone countertops, custom cabinetry, double sinks, a Wolf 8-burner professional-grade stove with through-roof ventilation, and Sub-Zero refrigeration. A large skylight (number four) bathes the island in natural light. With direct, private access to the service elevator, it has seamlessly served as a staging area for countless social events and fundraisers over the years.
Openly flowing with the kitchen, the media room offers a more casual escape, with a built-in workstation and under-counter Sub-Zero beverage fridge-perfect for game days, quiet mornings, or movie nights.
A skylit hallway (skylight five) leads to the private wing, where two spacious bedroom suites each open directly to the terrace. The primary suite is a true retreat with French doors, abundant closet space, and a luxurious onyx-clad bathroom beneath yet another skylight (number six). The bathroom features radiant heated floors, a soaking tub, and a high-pressure rain shower. The second bedroom has its own marble en-suite bath, private terrace access, and a discreetly tucked-away washer/dryer with exterior venting.
And don't worry-we didn't forget about skylight number seven, which nearly covers the entire ceiling of the powder room off the entry foyer. Yes, even the powder room has bragging rights.
This penthouse underwent a multi-year, top-to-bottom gut renovation. The roof was reinforced with steel I-beams to support the skylights and column-free flow. The entire exterior envelope-insulation, stucco, gutters and drainpipes, sound-proof dual-paned windows, copper fixtures, lighting, pavers, custom balustrades, two-zone irrigation, and over 35 trees and flowering bushes -was rebuilt for both beauty and durability. Four commercial-grade water pressure pumps ensure consistent, strong flow throughout the home. Additional features include two zones of central air, a full sound system in all entertaining areas, and a private service entry.
Built in 1926, 1035 Park Avenue is a white-glove cooperative with a full-time doorman, resident manager, fitness center, bike and laundry rooms, and private storage. Pet-friendly. 2% flip tax payable by purchaser. 50% financing permitted.
With direct terrace access from every principal room and unobstructed exposures thanks to surrounding low-rise buildings, the home feels more like a private rooftop villa-yet with the timeless elegance of a Park Avenue prewar pedigree. Whether you're hosting a large, sunset cocktail party, a weekend brunch, or an intimate dinner under the stars, this penthouse was made for entertaining.
As you enter from the direct access elevator, the foyer sets the tone: spacious yet welcoming, formally laid out yet intimate in feel, and featuring a rare oval skylight made possible only by the nearly complete rebuild of the building envelope.
The oversized living room, the heart of the home, is anchored by a wood-burning fireplace and the second dramatic skylight. French doors open to the terrace, while a custom wet bar with a Sub-Zero wine cooler stands ready for quiet nights, celebratory toasts, and holiday parties.
The formal dining room, bathed in natural light from its own, large oval skylight,, is incredibly versatile. Open the pocket doors to the kitchen and it becomes a bright, open, expansive family room perfect for everyday, indoor-outdoor living. Close them, and voilà-it's a formal dining space perfect for a dinner party.
The chef's kitchen is both functional and impressive. Designed as a light-flooded, oversized gathering area to support both daily life and large-scale events, it features marble and stone countertops, custom cabinetry, double sinks, a Wolf 8-burner professional-grade stove with through-roof ventilation, and Sub-Zero refrigeration. A large skylight (number four) bathes the island in natural light. With direct, private access to the service elevator, it has seamlessly served as a staging area for countless social events and fundraisers over the years.
Openly flowing with the kitchen, the media room offers a more casual escape, with a built-in workstation and under-counter Sub-Zero beverage fridge-perfect for game days, quiet mornings, or movie nights.
A skylit hallway (skylight five) leads to the private wing, where two spacious bedroom suites each open directly to the terrace. The primary suite is a true retreat with French doors, abundant closet space, and a luxurious onyx-clad bathroom beneath yet another skylight (number six). The bathroom features radiant heated floors, a soaking tub, and a high-pressure rain shower. The second bedroom has its own marble en-suite bath, private terrace access, and a discreetly tucked-away washer/dryer with exterior venting.
And don't worry-we didn't forget about skylight number seven, which nearly covers the entire ceiling of the powder room off the entry foyer. Yes, even the powder room has bragging rights.
This penthouse underwent a multi-year, top-to-bottom gut renovation. The roof was reinforced with steel I-beams to support the skylights and column-free flow. The entire exterior envelope-insulation, stucco, gutters and drainpipes, sound-proof dual-paned windows, copper fixtures, lighting, pavers, custom balustrades, two-zone irrigation, and over 35 trees and flowering bushes -was rebuilt for both beauty and durability. Four commercial-grade water pressure pumps ensure consistent, strong flow throughout the home. Additional features include two zones of central air, a full sound system in all entertaining areas, and a private service entry.
Built in 1926, 1035 Park Avenue is a white-glove cooperative with a full-time doorman, resident manager, fitness center, bike and laundry rooms, and private storage. Pet-friendly. 2% flip tax payable by purchaser. 50% financing permitted.
A true Park Avenue penthouse rarity, this full-floor penthouse is not only surrounded by over 2,000 square feet of a beautifully landscaped, 360-degree, wraparound terrace, but also offers a level of indoor-outdoor living and entertaining that is scarcely found in Manhattan. Add to that the peace of mind that comes from knowing the entire residence has been comprehensively rebuilt, including seven commercial-grade skylights and central A/C, and you begin to understand what makes this home truly one of a kind.
With direct terrace access from every principal room and unobstructed exposures thanks to surrounding low-rise buildings, the home feels more like a private rooftop villa-yet with the timeless elegance of a Park Avenue prewar pedigree. Whether you're hosting a large, sunset cocktail party, a weekend brunch, or an intimate dinner under the stars, this penthouse was made for entertaining.
As you enter from the direct access elevator, the foyer sets the tone: spacious yet welcoming, formally laid out yet intimate in feel, and featuring a rare oval skylight made possible only by the nearly complete rebuild of the building envelope.
The oversized living room, the heart of the home, is anchored by a wood-burning fireplace and the second dramatic skylight. French doors open to the terrace, while a custom wet bar with a Sub-Zero wine cooler stands ready for quiet nights, celebratory toasts, and holiday parties.
The formal dining room, bathed in natural light from its own, large oval skylight,, is incredibly versatile. Open the pocket doors to the kitchen and it becomes a bright, open, expansive family room perfect for everyday, indoor-outdoor living. Close them, and voilà-it's a formal dining space perfect for a dinner party.
The chef's kitchen is both functional and impressive. Designed as a light-flooded, oversized gathering area to support both daily life and large-scale events, it features marble and stone countertops, custom cabinetry, double sinks, a Wolf 8-burner professional-grade stove with through-roof ventilation, and Sub-Zero refrigeration. A large skylight (number four) bathes the island in natural light. With direct, private access to the service elevator, it has seamlessly served as a staging area for countless social events and fundraisers over the years.
Openly flowing with the kitchen, the media room offers a more casual escape, with a built-in workstation and under-counter Sub-Zero beverage fridge-perfect for game days, quiet mornings, or movie nights.
A skylit hallway (skylight five) leads to the private wing, where two spacious bedroom suites each open directly to the terrace. The primary suite is a true retreat with French doors, abundant closet space, and a luxurious onyx-clad bathroom beneath yet another skylight (number six). The bathroom features radiant heated floors, a soaking tub, and a high-pressure rain shower. The second bedroom has its own marble en-suite bath, private terrace access, and a discreetly tucked-away washer/dryer with exterior venting.
And don't worry-we didn't forget about skylight number seven, which nearly covers the entire ceiling of the powder room off the entry foyer. Yes, even the powder room has bragging rights.
This penthouse underwent a multi-year, top-to-bottom gut renovation. The roof was reinforced with steel I-beams to support the skylights and column-free flow. The entire exterior envelope-insulation, stucco, gutters and drainpipes, sound-proof dual-paned windows, copper fixtures, lighting, pavers, custom balustrades, two-zone irrigation, and over 35 trees and flowering bushes -was rebuilt for both beauty and durability. Four commercial-grade water pressure pumps ensure consistent, strong flow throughout the home. Additional features include two zones of central air, a full sound system in all entertaining areas, and a private service entry.
Built in 1926, 1035 Park Avenue is a white-glove cooperative with a full-time doorman, resident manager, fitness center, bike and laundry rooms, and private storage. Pet-friendly. 2% flip tax payable by purchaser. 50% financing permitted.
With direct terrace access from every principal room and unobstructed exposures thanks to surrounding low-rise buildings, the home feels more like a private rooftop villa-yet with the timeless elegance of a Park Avenue prewar pedigree. Whether you're hosting a large, sunset cocktail party, a weekend brunch, or an intimate dinner under the stars, this penthouse was made for entertaining.
As you enter from the direct access elevator, the foyer sets the tone: spacious yet welcoming, formally laid out yet intimate in feel, and featuring a rare oval skylight made possible only by the nearly complete rebuild of the building envelope.
The oversized living room, the heart of the home, is anchored by a wood-burning fireplace and the second dramatic skylight. French doors open to the terrace, while a custom wet bar with a Sub-Zero wine cooler stands ready for quiet nights, celebratory toasts, and holiday parties.
The formal dining room, bathed in natural light from its own, large oval skylight,, is incredibly versatile. Open the pocket doors to the kitchen and it becomes a bright, open, expansive family room perfect for everyday, indoor-outdoor living. Close them, and voilà-it's a formal dining space perfect for a dinner party.
The chef's kitchen is both functional and impressive. Designed as a light-flooded, oversized gathering area to support both daily life and large-scale events, it features marble and stone countertops, custom cabinetry, double sinks, a Wolf 8-burner professional-grade stove with through-roof ventilation, and Sub-Zero refrigeration. A large skylight (number four) bathes the island in natural light. With direct, private access to the service elevator, it has seamlessly served as a staging area for countless social events and fundraisers over the years.
Openly flowing with the kitchen, the media room offers a more casual escape, with a built-in workstation and under-counter Sub-Zero beverage fridge-perfect for game days, quiet mornings, or movie nights.
A skylit hallway (skylight five) leads to the private wing, where two spacious bedroom suites each open directly to the terrace. The primary suite is a true retreat with French doors, abundant closet space, and a luxurious onyx-clad bathroom beneath yet another skylight (number six). The bathroom features radiant heated floors, a soaking tub, and a high-pressure rain shower. The second bedroom has its own marble en-suite bath, private terrace access, and a discreetly tucked-away washer/dryer with exterior venting.
And don't worry-we didn't forget about skylight number seven, which nearly covers the entire ceiling of the powder room off the entry foyer. Yes, even the powder room has bragging rights.
This penthouse underwent a multi-year, top-to-bottom gut renovation. The roof was reinforced with steel I-beams to support the skylights and column-free flow. The entire exterior envelope-insulation, stucco, gutters and drainpipes, sound-proof dual-paned windows, copper fixtures, lighting, pavers, custom balustrades, two-zone irrigation, and over 35 trees and flowering bushes -was rebuilt for both beauty and durability. Four commercial-grade water pressure pumps ensure consistent, strong flow throughout the home. Additional features include two zones of central air, a full sound system in all entertaining areas, and a private service entry.
Built in 1926, 1035 Park Avenue is a white-glove cooperative with a full-time doorman, resident manager, fitness center, bike and laundry rooms, and private storage. Pet-friendly. 2% flip tax payable by purchaser. 50% financing permitted.
Listing Courtesy of Brown Harris Stevens Residential Sales LLC
Features
A/C
Terrace
Washer / Dryer
View / Exposure
City Views
North, East, South, West Exposures

Building Details
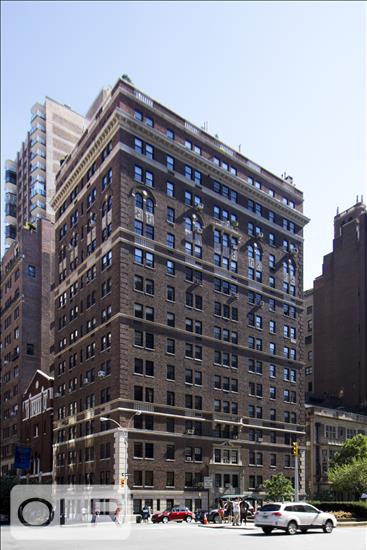
Co-op
Ownership
Full-Time Doorman
Service Level
Elevator
Access
Pets Allowed
Pet Policy
1514/69
Block/Lot
Mid-Rise
Building Type
Pre-War
Age
1926
Year Built
15/32
Floors/Apts
Building Amenities
Bike Room
Fitness Facility
Laundry Rooms
Private Storage

Contact
Jennifer Lee
License
Licensed As: R.E. Associate Broker
Licensed Associate Real Estate Broker
Mortgage Calculator

This information is not verified for authenticity or accuracy and is not guaranteed and may not reflect all real estate activity in the market.
©2025 REBNY Listing Service, Inc. All rights reserved.
Additional building data provided by On-Line Residential [OLR].
All information furnished regarding property for sale, rental or financing is from sources deemed reliable, but no warranty or representation is made as to the accuracy thereof and same is submitted subject to errors, omissions, change of price, rental or other conditions, prior sale, lease or financing or withdrawal without notice. All dimensions are approximate. For exact dimensions, you must hire your own architect or engineer.
Listing ID: 896762
