

Description
Central Park Perfection
Perched on the 9th floor of one of Manhattan's most distinguished buildings, this sophisticated residence offers uninterrupted north-facing views over Central Park and abundant natural light in every season!
Thoughtfully designed for both elegance and versatility, the home features a discreetly incorporated retractable wall, allowing effortless conversion into a second bedroom, home office, or den, adapting seamlessly to your lifestyle.
The expansive dining area flows gracefully into a sun-drenched living room, where oversized picture windows frame iconic park vistas and create a dramatic backdrop for entertaining. The well-appointed kitchen, complete with a generous pass-through and abundant cabinetry, is equally suited to casual meals or formal gatherings.
The serene oversized primary suite is a private sanctuary, offering a wall of closets, a custom dressing area, and a spa-inspired en-suite bath featuring a steam shower with an oversized rain shower head. Throughout the residence, custom storage solutions, privacy shades, and a pin-drop quiet ambiance elevate daily living to a new level of comfort.
150 Central Park South is a celebrated 36-story architectural landmark, blending Regency and Art Deco influences. Conceived in 1926 and completed in 1937, it was designed by A. Rollin Caughey and William F. Evans, Jr., with interiors by the legendary Dorothy Draper. The striking white brick facade rises in a series of elegant setbacks to a distinctive pyramidal copper roof. Inside, the original public spaces remain a masterclass in design, with dramatic black-and-white contrasts, overscale plaster carvings, and extraordinary cast-glass door moldings creating a timeless sense of elegance.
Originally opened as a grand rental residence and later converted to a cooperative in 1949, the building has long been synonymous with exceptional service. Residents enjoy a suite of hotel-style amenities, including a full-time doorman, concierge, live-in general manager, bell captain, daily mail and deliveries, laundry service, and a 24-hour maintenance staff. Adding to its charm, a live jazz pianist performs in the lobby every Tuesday and Wednesday evening. The 24/7 health club, state-of-the-art security systems, safety deposit boxes, and basic cable are included in the monthly maintenance, which also covers electricity, cooking gas, and window washing.
For added convenience, optional housekeeping services provide daily maid service with linens, toiletries, and more. Fifty percent financing is permitted, purchasing in an LLC or Trust is allowed, and there is a 3 percent flip tax paid by the purchaser. This is a rare opportunity to own in one of New York City's most iconic buildings, where timeless design, Central Park views, and unparalleled service combine to create a truly exceptional lifestyle.
A washer/dryer can be installed in the closet of the second bedroom/den.
Central Park Perfection
Perched on the 9th floor of one of Manhattan's most distinguished buildings, this sophisticated residence offers uninterrupted north-facing views over Central Park and abundant natural light in every season!
Thoughtfully designed for both elegance and versatility, the home features a discreetly incorporated retractable wall, allowing effortless conversion into a second bedroom, home office, or den, adapting seamlessly to your lifestyle.
The expansive dining area flows gracefully into a sun-drenched living room, where oversized picture windows frame iconic park vistas and create a dramatic backdrop for entertaining. The well-appointed kitchen, complete with a generous pass-through and abundant cabinetry, is equally suited to casual meals or formal gatherings.
The serene oversized primary suite is a private sanctuary, offering a wall of closets, a custom dressing area, and a spa-inspired en-suite bath featuring a steam shower with an oversized rain shower head. Throughout the residence, custom storage solutions, privacy shades, and a pin-drop quiet ambiance elevate daily living to a new level of comfort.
150 Central Park South is a celebrated 36-story architectural landmark, blending Regency and Art Deco influences. Conceived in 1926 and completed in 1937, it was designed by A. Rollin Caughey and William F. Evans, Jr., with interiors by the legendary Dorothy Draper. The striking white brick facade rises in a series of elegant setbacks to a distinctive pyramidal copper roof. Inside, the original public spaces remain a masterclass in design, with dramatic black-and-white contrasts, overscale plaster carvings, and extraordinary cast-glass door moldings creating a timeless sense of elegance.
Originally opened as a grand rental residence and later converted to a cooperative in 1949, the building has long been synonymous with exceptional service. Residents enjoy a suite of hotel-style amenities, including a full-time doorman, concierge, live-in general manager, bell captain, daily mail and deliveries, laundry service, and a 24-hour maintenance staff. Adding to its charm, a live jazz pianist performs in the lobby every Tuesday and Wednesday evening. The 24/7 health club, state-of-the-art security systems, safety deposit boxes, and basic cable are included in the monthly maintenance, which also covers electricity, cooking gas, and window washing.
For added convenience, optional housekeeping services provide daily maid service with linens, toiletries, and more. Fifty percent financing is permitted, purchasing in an LLC or Trust is allowed, and there is a 3 percent flip tax paid by the purchaser. This is a rare opportunity to own in one of New York City's most iconic buildings, where timeless design, Central Park views, and unparalleled service combine to create a truly exceptional lifestyle.
A washer/dryer can be installed in the closet of the second bedroom/den.
Features
View / Exposure

Building Details
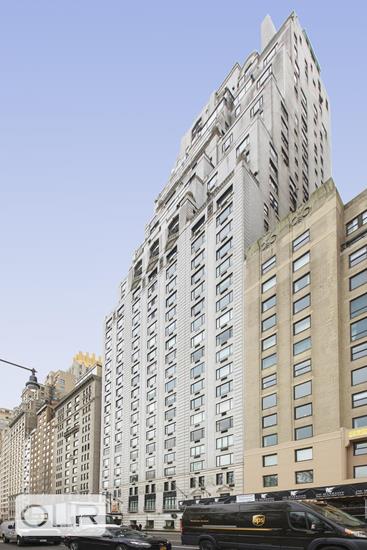
Building Amenities
Building Statistics
$ 978 APPSF
Closed Sales Data [Last 12 Months]

Contact
Jennifer Lee
Licensed Associate Real Estate Broker
Mortgage Calculator

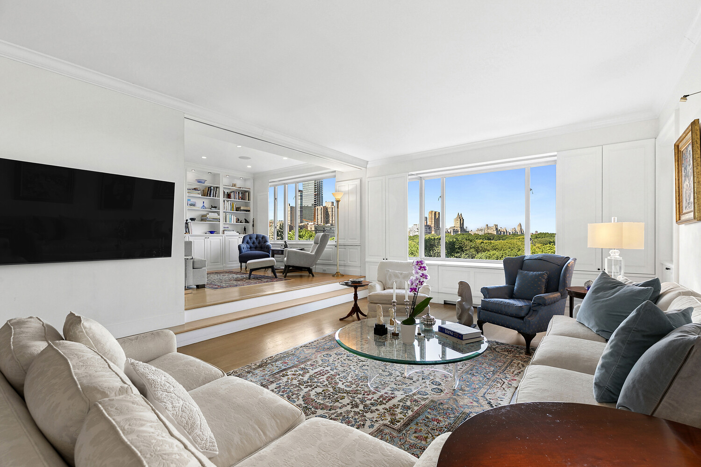
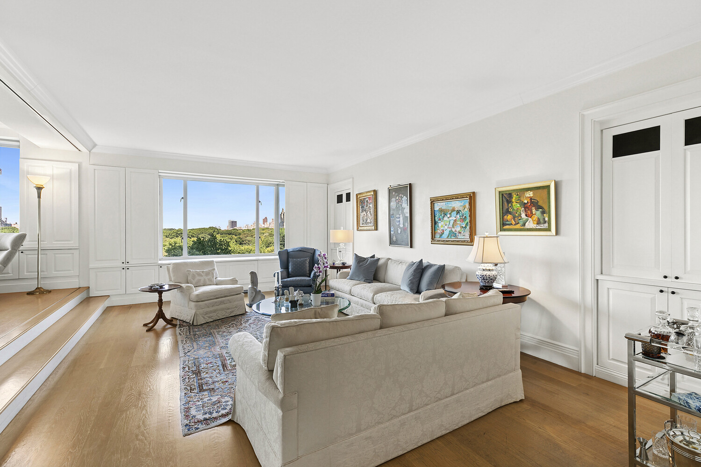
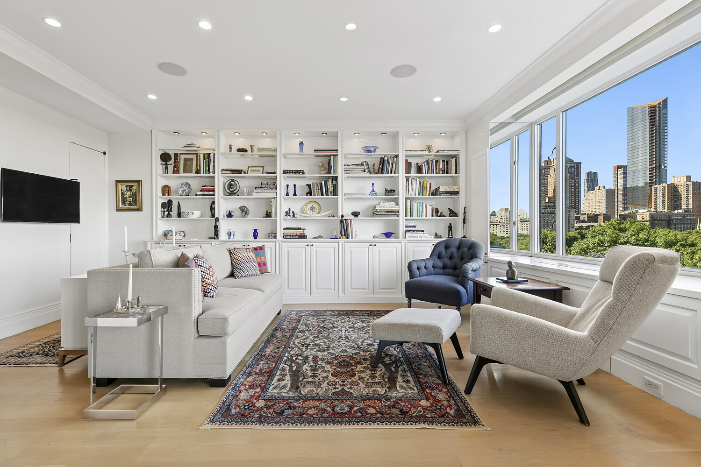
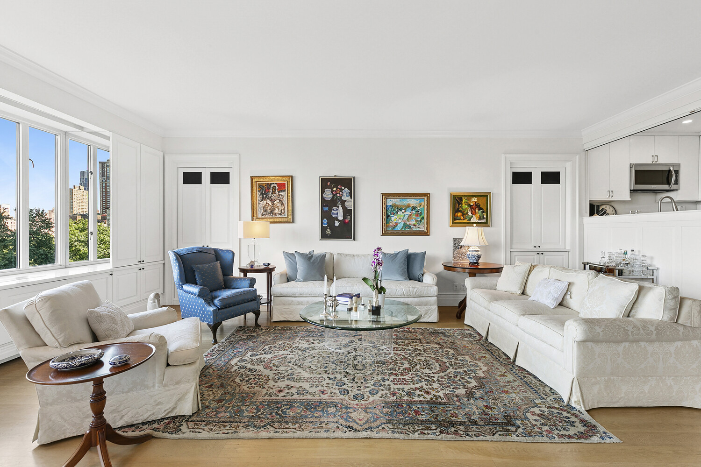
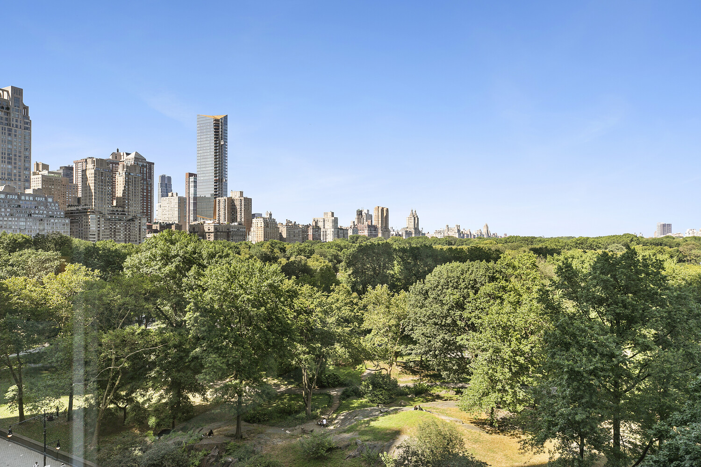
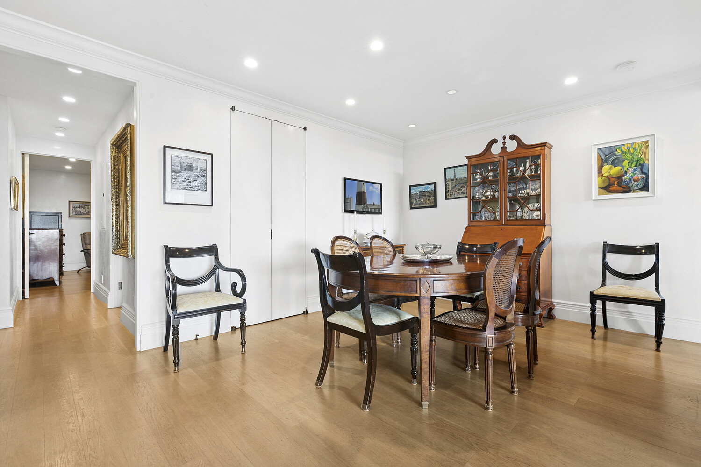
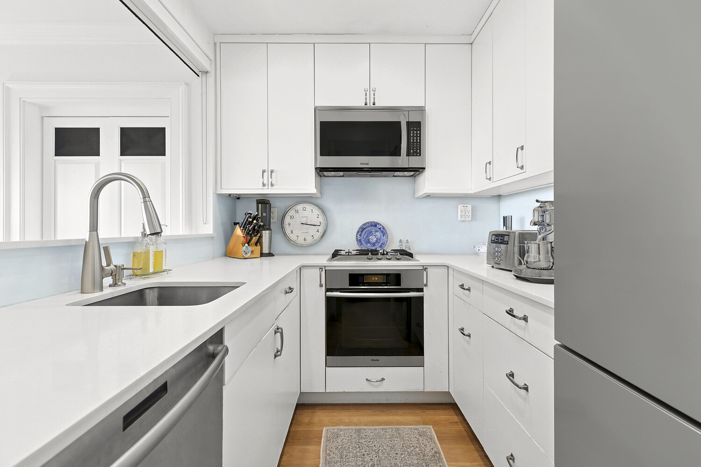
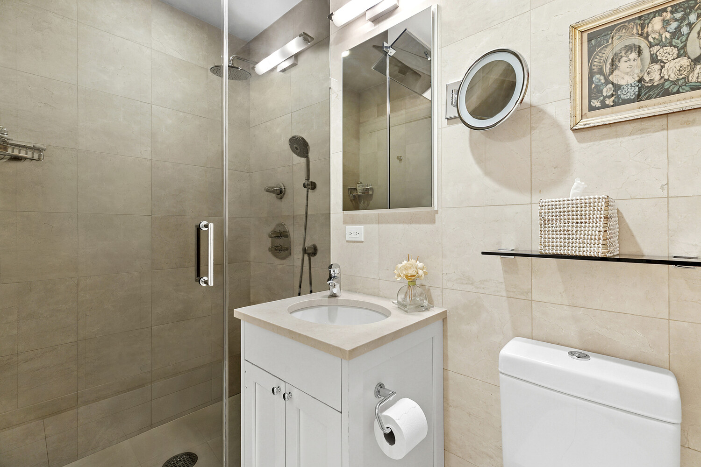
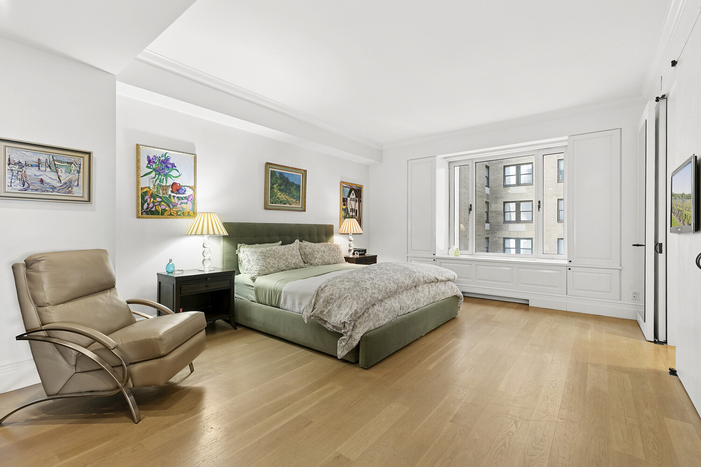
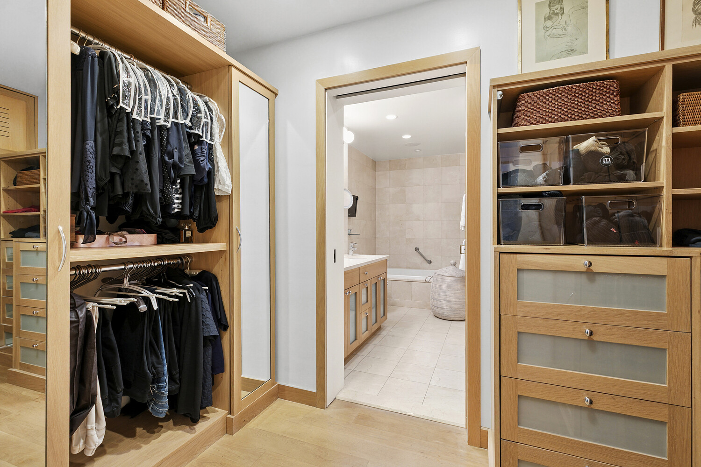
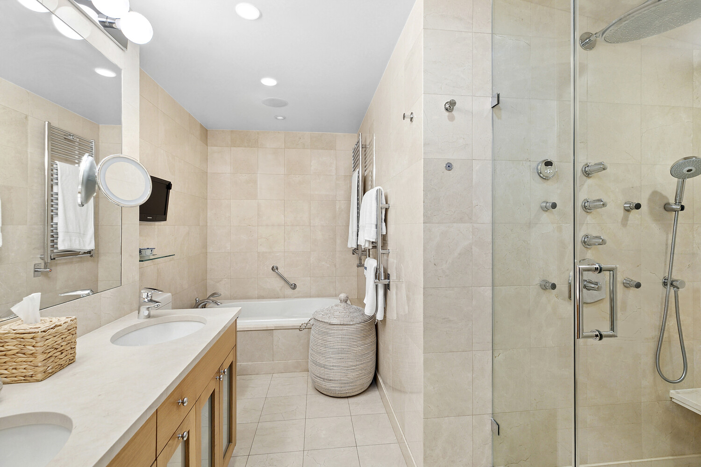
.jpg)



