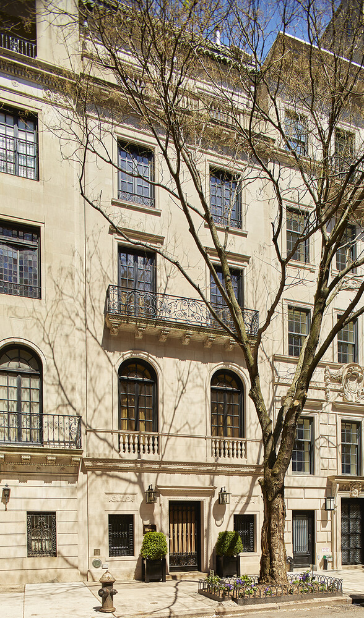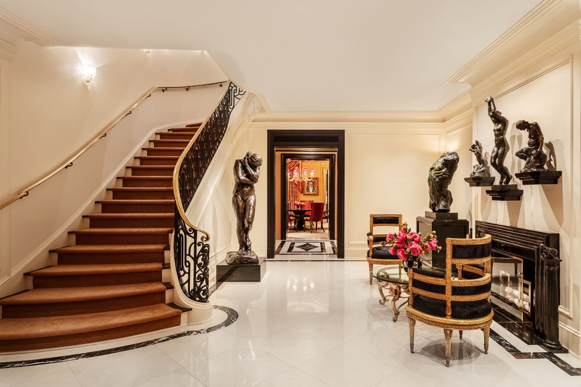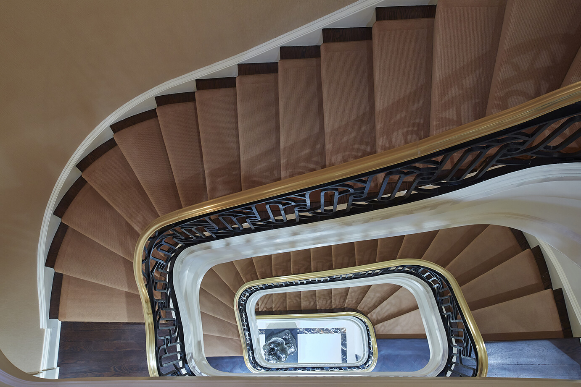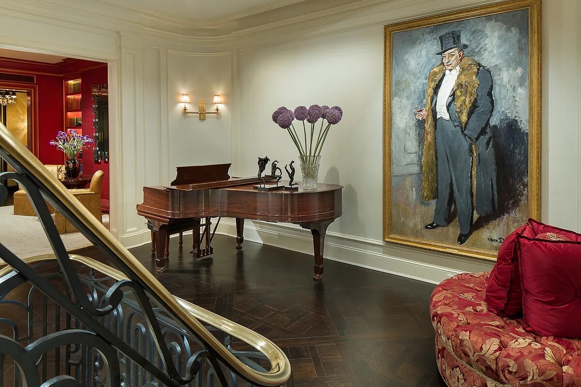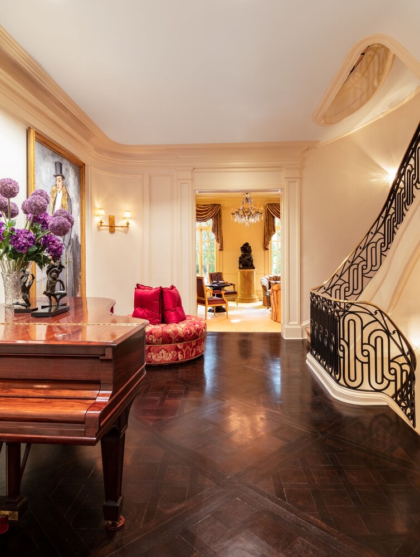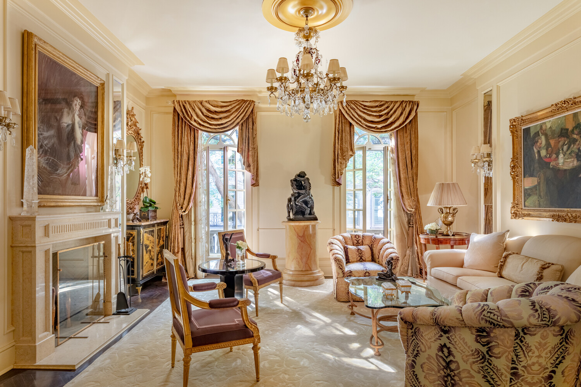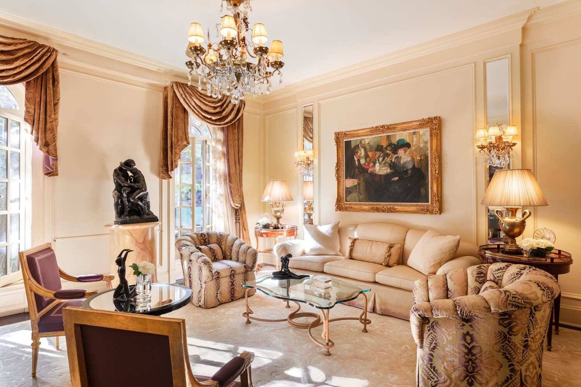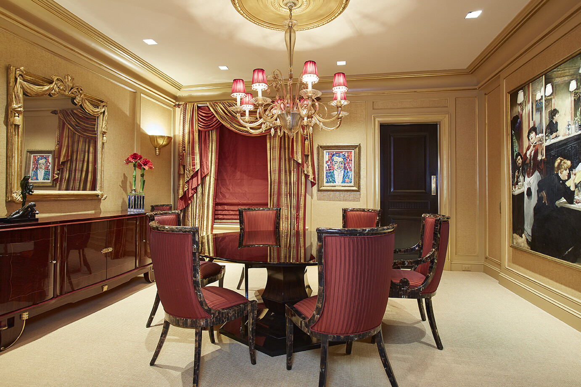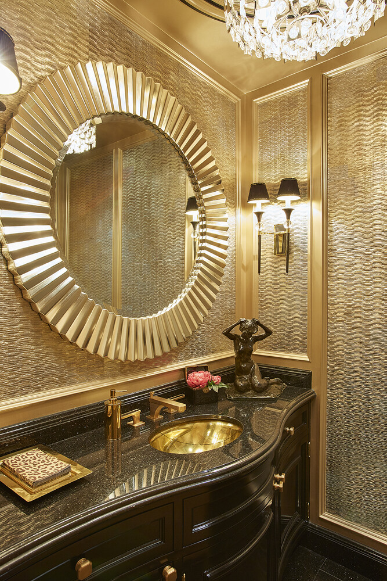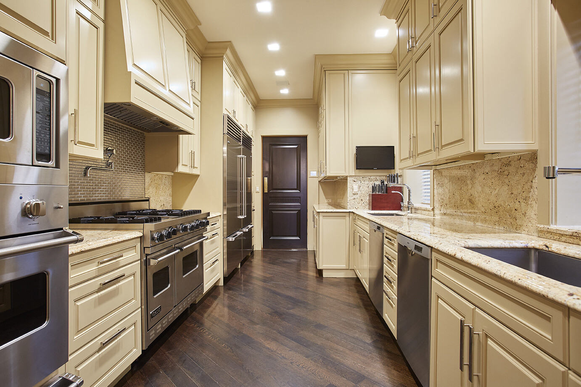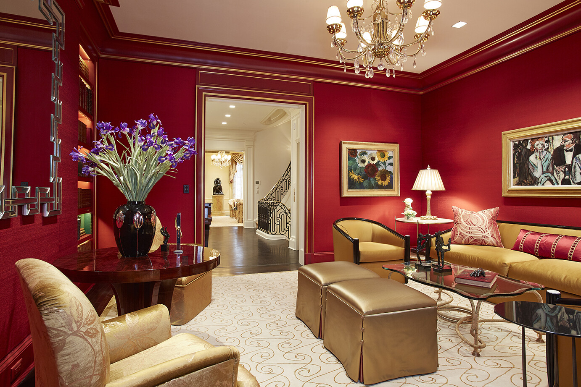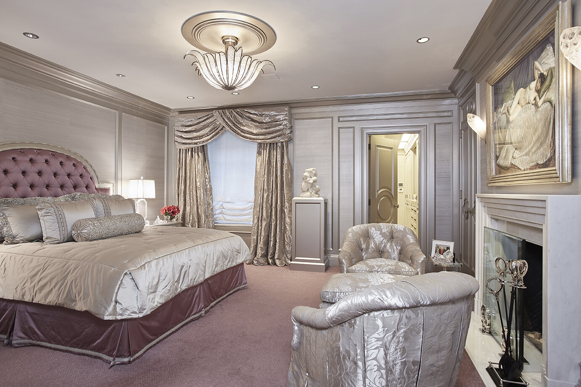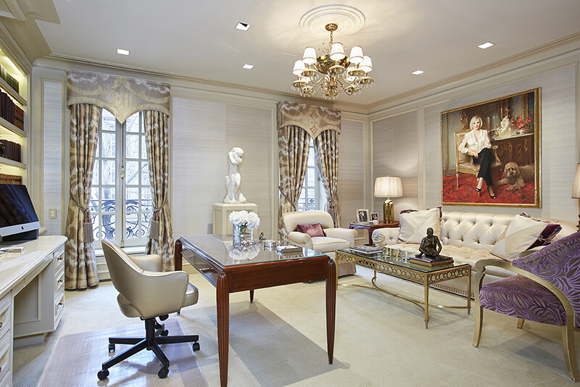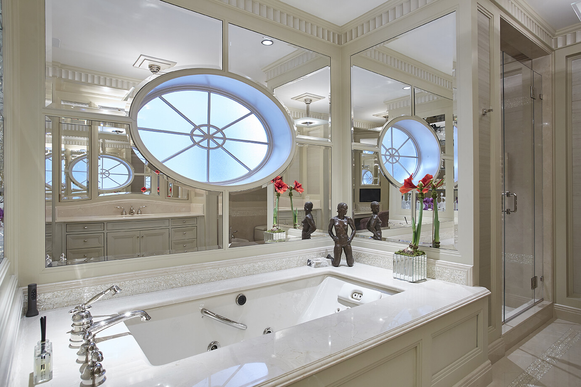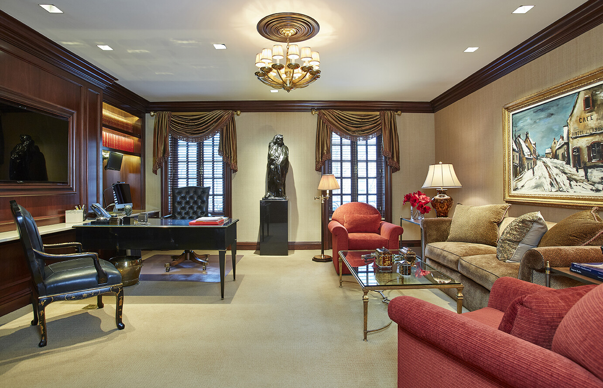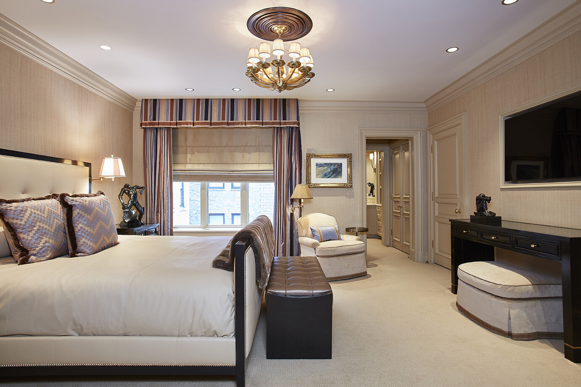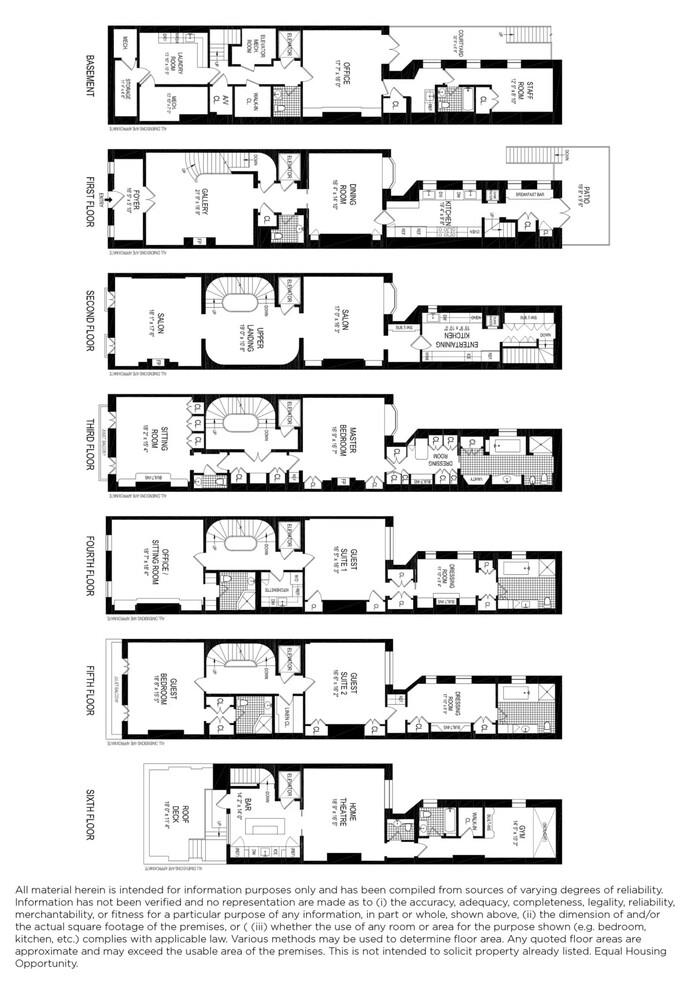

Description
Discover unparalleled Upper East Side elegance and refinement in this pristine six-story, 20-foot-wide limestone mansion, just off Fifth Avenue.
Completely gut renovated from cellar to roof deck, this spectacular home features six master bedroom suites, seven full bathrooms, and four half-baths across six floors of living space and an above-ground basement leading to a garden. From marble flooring to museum quality custom lighting, no expense has been spared in this magnificent residence boasting state-of-the-art home technology and a Gilded Age pedigree.
Enter into a spectacular foyer and entry gallery with a grand central stair with brass and iron balustrade and, marble floors which lead to a guest powder room and the formal dining room. The adjacent chef's kitchen is outfitted with appliances worthy of a fine restaurant, including an eight-burner Viking range, multiple ovens, dual Sub-Zero refrigerators, and two Bosch dishwashers. A pantry and breakfast bar lead to an outdoor terrace.
The entire second floor of the residence is a stately enfilade of an imposing central landing with wonderful ceiling heights flanked by two grand formal salons for entertaining. The southern of these salons has a wood-burning fireplace and Palladian windows. At the rear of this level, another fully equipped entertaining kitchen is connected by a dumbwaiter to the main kitchen directly below.
The third level serves as an impeccable full-floor master suite with a fireplace and a private study. A fully outfitted dressing room with multiple closets leads to the spa-quality windowed bathroom with a deep-soaking jetted bathtub, separate walk-in shower, premier stone finishes, and a built-in vanity. At the front of the suite, a relaxing study with powder room features handsome built-ins and a Juliette balcony framing leafy treetop views.
The fourth features another splendid master suite alongside a large south-facing library, which is equally well-suited as an additional bedroom with an en-suite bathroom. There is a convenient kitchenette and laundry also on this floor. An additional two full-bedroom suites occupy the fifth floor.
On the top level of this expansive home is a phenomenal home theatre with a powder room, a skylight gym with a full bathroom, and a well-equipped bar area that leads to the sun-flooded roof deck, with Central Park and city views.
This well-designed home is served by an oversized elevator that services all seven floors including the basement with an expansive home office space, massive storage rooms, a full laundry room with a utility sink, and staff quarters. Smart home features include a top-of-the-line Crestron security system with cameras and DVR playback accessible via computer or smartphone. Heating and cooling, motorized window shades, and lighting are also controlled via video panels throughout the home and smartphone access.
Set within the Upper East Side Historic District, 11 East 74th Street is a classic 20-foot-wide townhouse built-in 1869. Originally constructed among a row of five elegant homes, its facade was updated to classic limestone in 1919, by prominent Upper East Side architect George Blum under the direction of then-owner Emily Hesslein, heir to the Neuss, Hesslein & Co. textiles firm.
Throughout the years, the home has served as residence to a number of prominent New Yorkers. These included Mary Tiffany, daughter of Art Nouveau stained-glass master Louis Comfort Tiffany.
Positioned on a prestigious Lenox Hill block lined with trees and elegant townhomes, this fine estate is surrounded by the absolute best of Upper East Side living. Fifth Avenue and glorious Central Park are steps from the front door; the world-famous shops and cafes of Madison Avenue to the east; and Metropolitan Museum six blocks north.
Co-Exclusive
Discover unparalleled Upper East Side elegance and refinement in this pristine six-story, 20-foot-wide limestone mansion, just off Fifth Avenue.
Completely gut renovated from cellar to roof deck, this spectacular home features six master bedroom suites, seven full bathrooms, and four half-baths across six floors of living space and an above-ground basement leading to a garden. From marble flooring to museum quality custom lighting, no expense has been spared in this magnificent residence boasting state-of-the-art home technology and a Gilded Age pedigree.
Enter into a spectacular foyer and entry gallery with a grand central stair with brass and iron balustrade and, marble floors which lead to a guest powder room and the formal dining room. The adjacent chef's kitchen is outfitted with appliances worthy of a fine restaurant, including an eight-burner Viking range, multiple ovens, dual Sub-Zero refrigerators, and two Bosch dishwashers. A pantry and breakfast bar lead to an outdoor terrace.
The entire second floor of the residence is a stately enfilade of an imposing central landing with wonderful ceiling heights flanked by two grand formal salons for entertaining. The southern of these salons has a wood-burning fireplace and Palladian windows. At the rear of this level, another fully equipped entertaining kitchen is connected by a dumbwaiter to the main kitchen directly below.
The third level serves as an impeccable full-floor master suite with a fireplace and a private study. A fully outfitted dressing room with multiple closets leads to the spa-quality windowed bathroom with a deep-soaking jetted bathtub, separate walk-in shower, premier stone finishes, and a built-in vanity. At the front of the suite, a relaxing study with powder room features handsome built-ins and a Juliette balcony framing leafy treetop views.
The fourth features another splendid master suite alongside a large south-facing library, which is equally well-suited as an additional bedroom with an en-suite bathroom. There is a convenient kitchenette and laundry also on this floor. An additional two full-bedroom suites occupy the fifth floor.
On the top level of this expansive home is a phenomenal home theatre with a powder room, a skylight gym with a full bathroom, and a well-equipped bar area that leads to the sun-flooded roof deck, with Central Park and city views.
This well-designed home is served by an oversized elevator that services all seven floors including the basement with an expansive home office space, massive storage rooms, a full laundry room with a utility sink, and staff quarters. Smart home features include a top-of-the-line Crestron security system with cameras and DVR playback accessible via computer or smartphone. Heating and cooling, motorized window shades, and lighting are also controlled via video panels throughout the home and smartphone access.
Set within the Upper East Side Historic District, 11 East 74th Street is a classic 20-foot-wide townhouse built-in 1869. Originally constructed among a row of five elegant homes, its facade was updated to classic limestone in 1919, by prominent Upper East Side architect George Blum under the direction of then-owner Emily Hesslein, heir to the Neuss, Hesslein & Co. textiles firm.
Throughout the years, the home has served as residence to a number of prominent New Yorkers. These included Mary Tiffany, daughter of Art Nouveau stained-glass master Louis Comfort Tiffany.
Positioned on a prestigious Lenox Hill block lined with trees and elegant townhomes, this fine estate is surrounded by the absolute best of Upper East Side living. Fifth Avenue and glorious Central Park are steps from the front door; the world-famous shops and cafes of Madison Avenue to the east; and Metropolitan Museum six blocks north.
Co-Exclusive
Features

Building Details
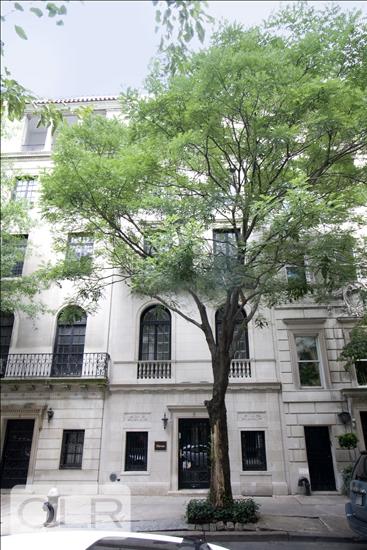
Building Amenities

Contact
Jennifer Lee
Licensed Associate Real Estate Broker
Mortgage Calculator

