

Building Details
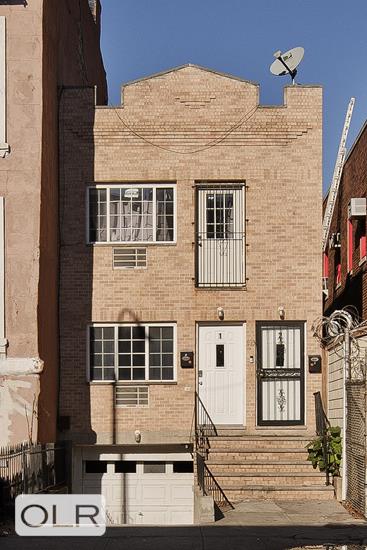

Description
Price improvement of $100,000 and seller is offering to pay all buyer closing costs.
493 Hancock Street - A Rare Treasure with Private Parking & Sauna
Welcome to 493 Hancock Street, an exceptional 4-bedroom, 4.5-bathroom townhome that seamlessly blends historic Brooklyn charm with modern sophistication. Ideally located on a tree-lined block at the edge of the Stuyvesant Heights Historic District, this south-facing residence spans an impressive 52 feet in depth, offering expansive interiors, rare private parking for two vehicles, and a host of luxury amenities - including a full-floor primary suite with dual terraces and a spa-inspired en-suite bathroom.
Ground Level Sanctuary
A rarity in Brooklyn, the home greets you with a private single-car garage and additional driveway parking for another vehicle. Beyond the garage, a spacious, light-filled recreation room awaits - ideal for use as a den, gym, or studio. Enhancing the experience, this level also features a full bath and an indulgent infrared sauna, perfect for post-workout recovery or serene relaxation.
Grand Parlor Living
Entering the parlor level, the home immediately impresses with its scale and sunlight. The south-facing living room is drenched in natural light throughout the day, providing a warm and inviting setting for gatherings. Flowing seamlessly into a formal dining area - designed to accommodate a 6-10 seat table - the space is anchored by a striking wood staircase with white candle-stick spindles, making entertaining effortless and elegant.
Kitchen & Powder Room
The chef's kitchen overlooking the garden is a masterpiece of intentional design, curated for both culinary creativity and entertainment. Expansive Taj Mahal inspired countertops, rich dark & off-white cabinetry, and oil-rubbed bronze hardware create a timeless aesthetic. Two milk-glass globe pendants hang above the island for optimal, soft light. A full suite of paneled Bertazzoni appliances including a French door refrigerator, induction cooktop & oven, and built-in microwave ensures peak functionality with Italian refinement. Across from the kitchen, a jewel-box powder room showcases emerald and white marble mosaic flooring with a Calacatta marble sink, an unforgettable detail for guests.
Second Floor Comfort
The second-floor features two spacious bedrooms, a large home office (or third bedroom), and two full baths. The first bath pairs Eastern White marble walls with herringbone mosaics underfoot, complemented by a rattan double vanity, brushed nickel fixtures and deep soaking tub. The en-suite bath to the second bedroom stuns with bold Calacatta Viola herringbone tiling, cream wall accents, and brushed nickel finishes - an artful balance of luxury and warmth.
The Full-Floor Primary Retreat
Occupying the top level, the primary suite is a private sanctuary of unparalleled scale. Two terraces extend the living space outdoors, while a massive walk-in closet provides dressing room luxury. The en-suite bathroom is a showpiece: a spa-like expanse with a floating soaking tub, oversized shower, and 96" rattan double vanity, all bathed in sunlight from the wall of windows. Bianco Carrara tiling throughout enhances the sense of serenity, while oil-rubbed bronze fixtures add subtle drama.
493 Hancock is located in the most stunning, historic portion of Stuyvesant Heights surrounded by architectural beauty and diverse culture. Neighborhood favorites include Saraghina Restaurant & Bakery located on the parallel corner, Lunatico, Peaches, L'Antagoniste, Trad Room, Brooklyn Tea, Secret Garden Gypsy, Early Yves, Brown Butter, Botani, Turtles All The Way Down, Therapy Wine Bar, Bed-Vyne, Fulton Park, and many more. Access to public transportation includes the A/C trains.
Price improvement of $100,000 and seller is offering to pay all buyer closing costs.
493 Hancock Street - A Rare Treasure with Private Parking & Sauna
Welcome to 493 Hancock Street, an exceptional 4-bedroom, 4.5-bathroom townhome that seamlessly blends historic Brooklyn charm with modern sophistication. Ideally located on a tree-lined block at the edge of the Stuyvesant Heights Historic District, this south-facing residence spans an impressive 52 feet in depth, offering expansive interiors, rare private parking for two vehicles, and a host of luxury amenities - including a full-floor primary suite with dual terraces and a spa-inspired en-suite bathroom.
Ground Level Sanctuary
A rarity in Brooklyn, the home greets you with a private single-car garage and additional driveway parking for another vehicle. Beyond the garage, a spacious, light-filled recreation room awaits - ideal for use as a den, gym, or studio. Enhancing the experience, this level also features a full bath and an indulgent infrared sauna, perfect for post-workout recovery or serene relaxation.
Grand Parlor Living
Entering the parlor level, the home immediately impresses with its scale and sunlight. The south-facing living room is drenched in natural light throughout the day, providing a warm and inviting setting for gatherings. Flowing seamlessly into a formal dining area - designed to accommodate a 6-10 seat table - the space is anchored by a striking wood staircase with white candle-stick spindles, making entertaining effortless and elegant.
Kitchen & Powder Room
The chef's kitchen overlooking the garden is a masterpiece of intentional design, curated for both culinary creativity and entertainment. Expansive Taj Mahal inspired countertops, rich dark & off-white cabinetry, and oil-rubbed bronze hardware create a timeless aesthetic. Two milk-glass globe pendants hang above the island for optimal, soft light. A full suite of paneled Bertazzoni appliances including a French door refrigerator, induction cooktop & oven, and built-in microwave ensures peak functionality with Italian refinement. Across from the kitchen, a jewel-box powder room showcases emerald and white marble mosaic flooring with a Calacatta marble sink, an unforgettable detail for guests.
Second Floor Comfort
The second-floor features two spacious bedrooms, a large home office (or third bedroom), and two full baths. The first bath pairs Eastern White marble walls with herringbone mosaics underfoot, complemented by a rattan double vanity, brushed nickel fixtures and deep soaking tub. The en-suite bath to the second bedroom stuns with bold Calacatta Viola herringbone tiling, cream wall accents, and brushed nickel finishes - an artful balance of luxury and warmth.
The Full-Floor Primary Retreat
Occupying the top level, the primary suite is a private sanctuary of unparalleled scale. Two terraces extend the living space outdoors, while a massive walk-in closet provides dressing room luxury. The en-suite bathroom is a showpiece: a spa-like expanse with a floating soaking tub, oversized shower, and 96" rattan double vanity, all bathed in sunlight from the wall of windows. Bianco Carrara tiling throughout enhances the sense of serenity, while oil-rubbed bronze fixtures add subtle drama.
493 Hancock is located in the most stunning, historic portion of Stuyvesant Heights surrounded by architectural beauty and diverse culture. Neighborhood favorites include Saraghina Restaurant & Bakery located on the parallel corner, Lunatico, Peaches, L'Antagoniste, Trad Room, Brooklyn Tea, Secret Garden Gypsy, Early Yves, Brown Butter, Botani, Turtles All The Way Down, Therapy Wine Bar, Bed-Vyne, Fulton Park, and many more. Access to public transportation includes the A/C trains.
Features

Contact
Jennifer Lee
Licensed Associate Real Estate Broker
Mortgage Calculator

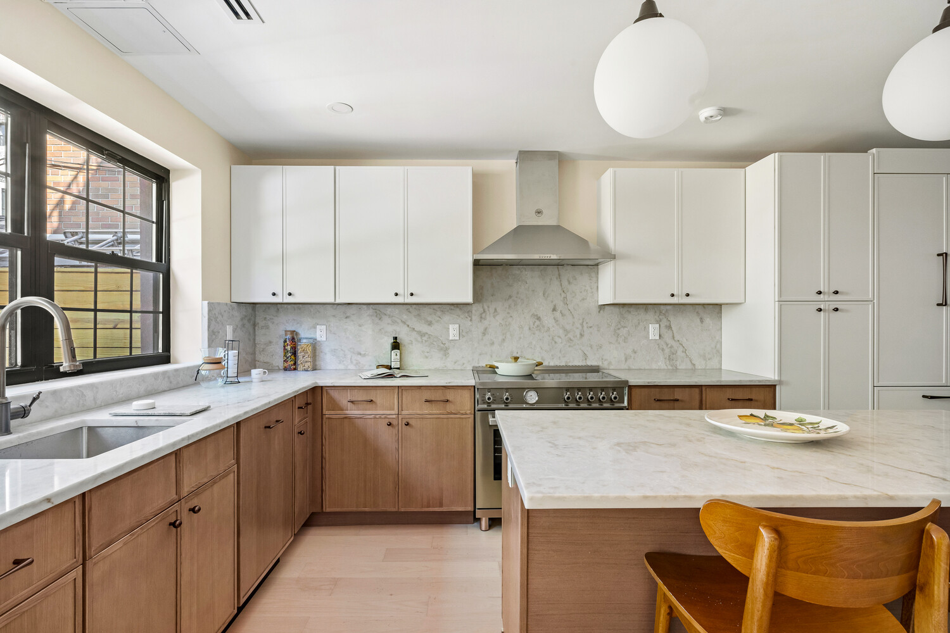
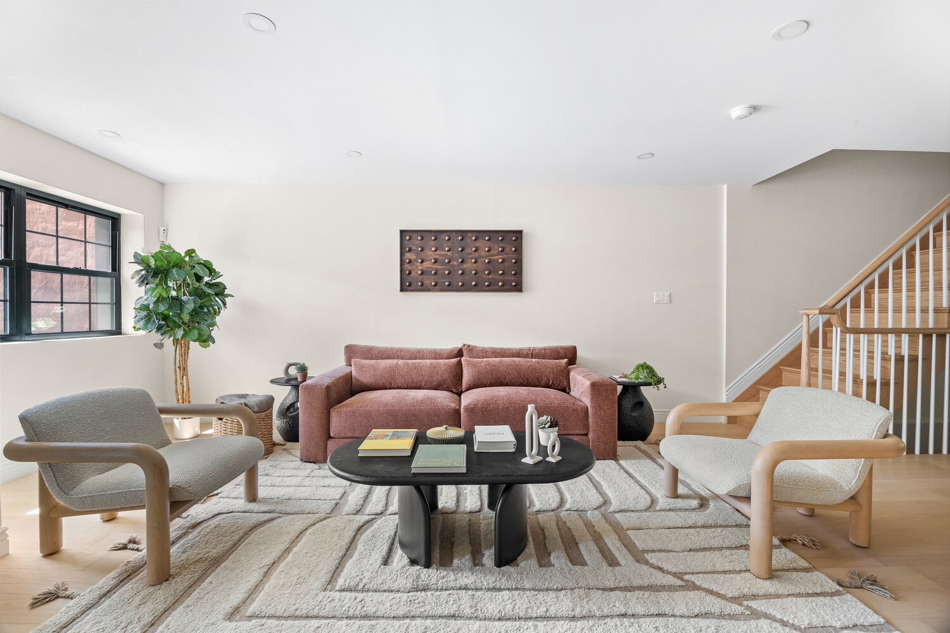
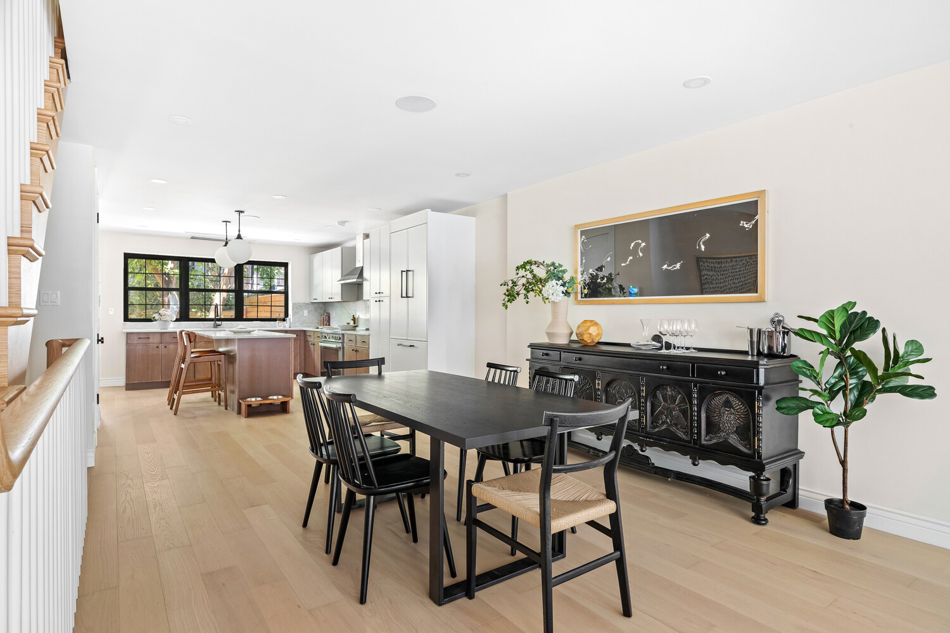
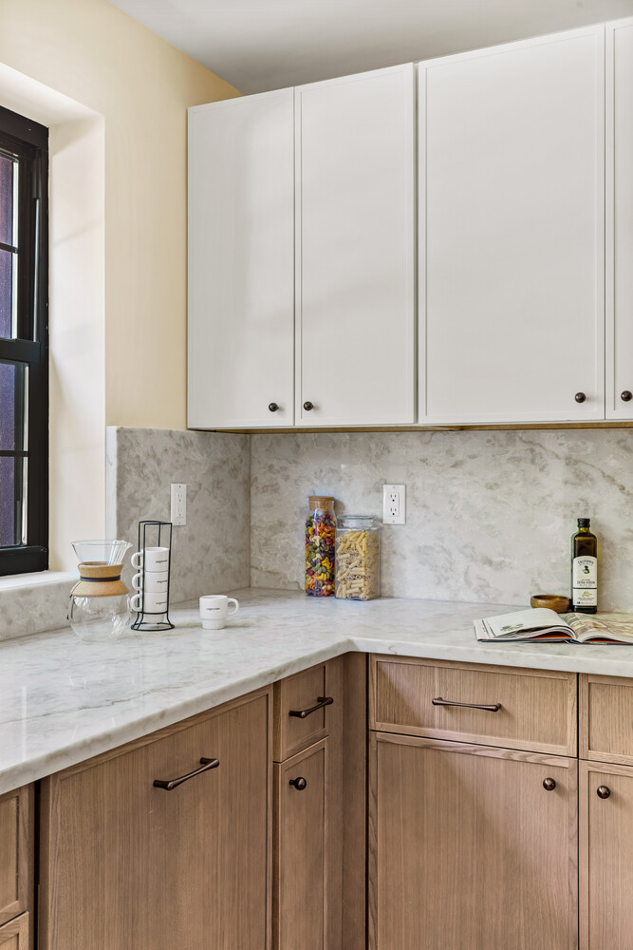
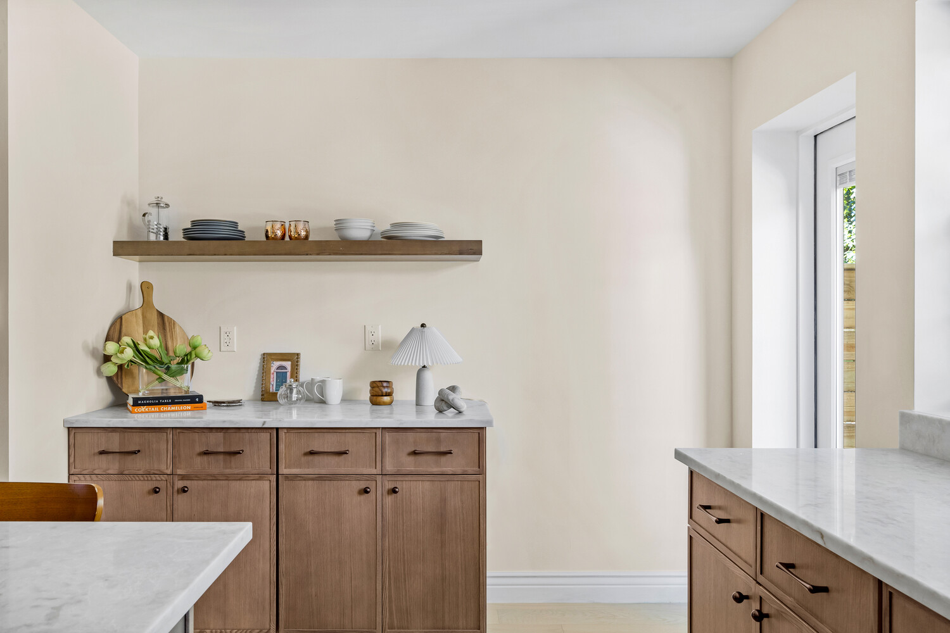
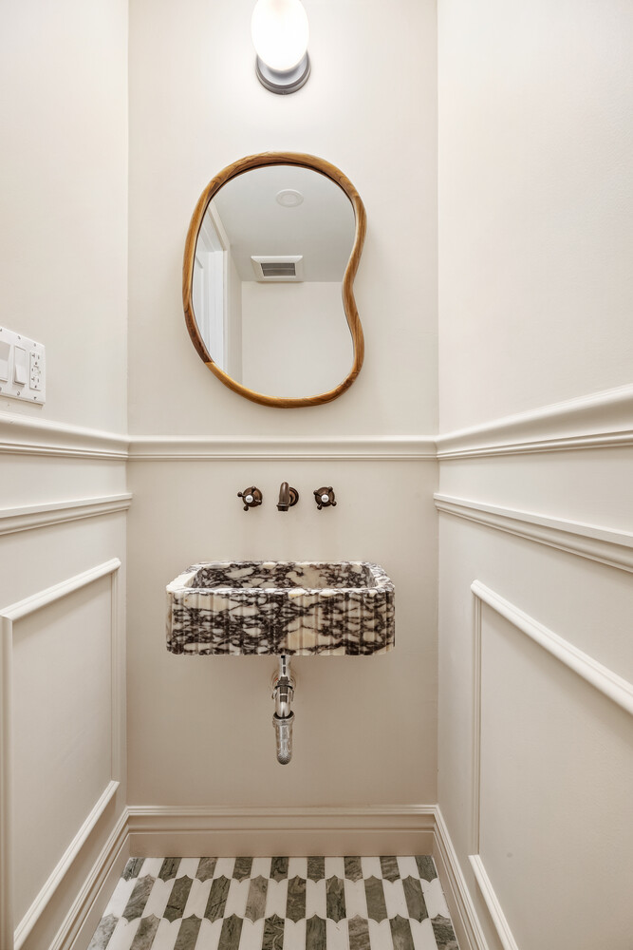
.jpg)
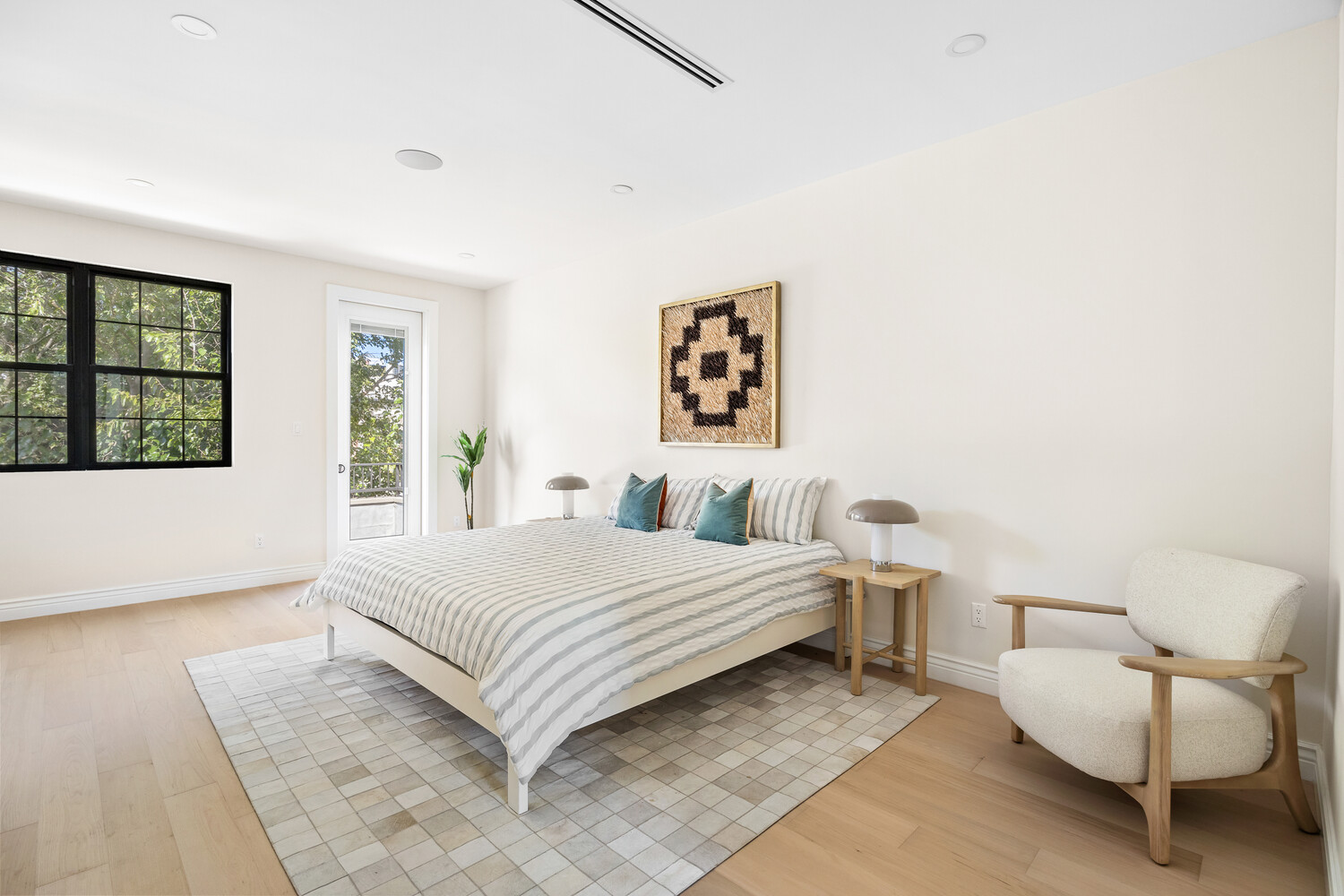
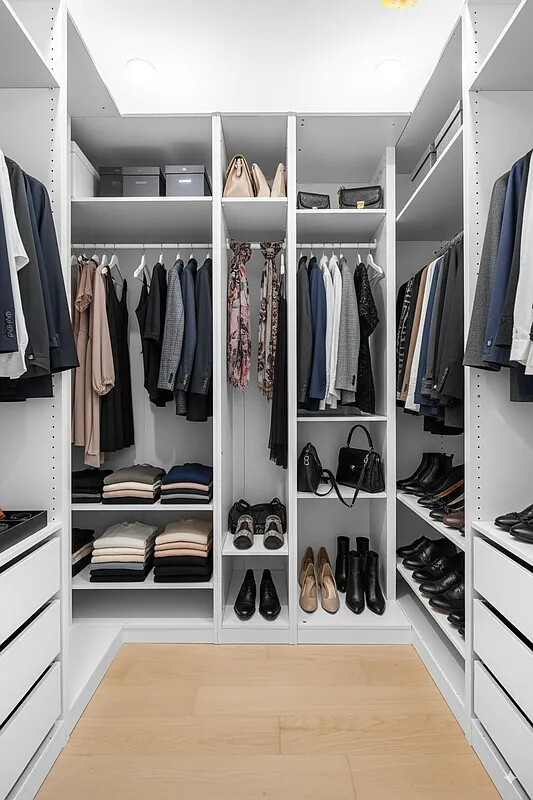
.jpg)
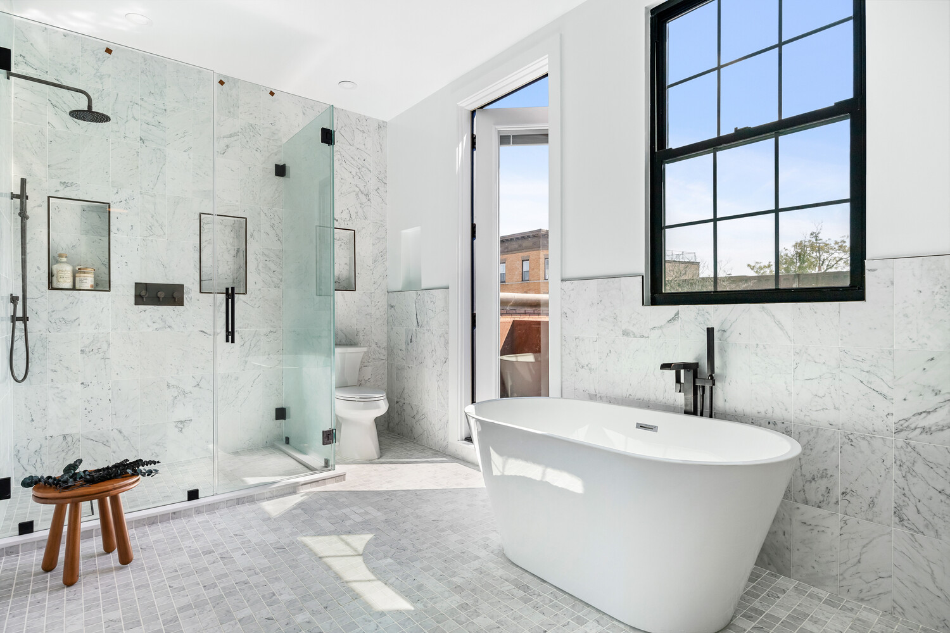
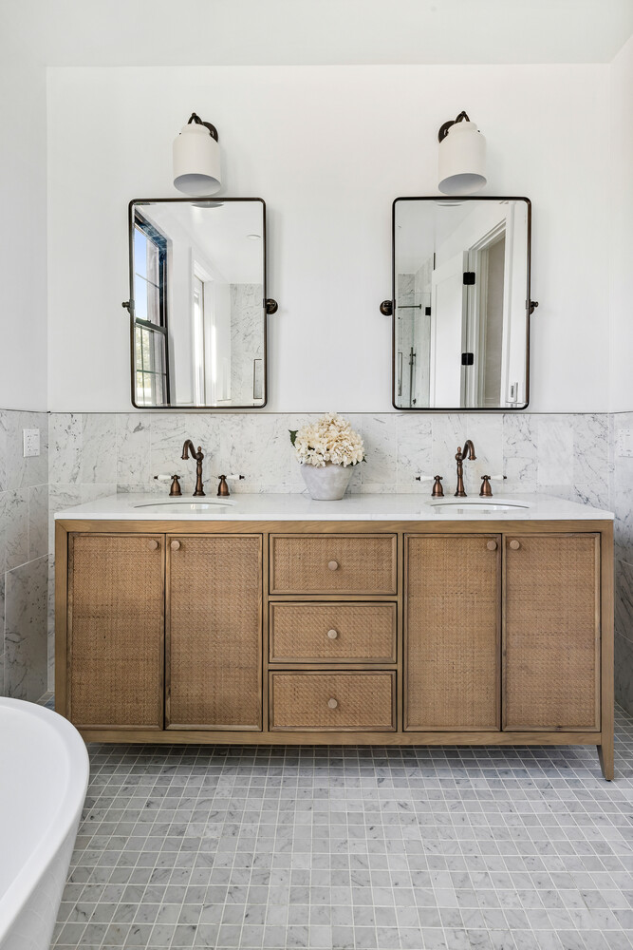
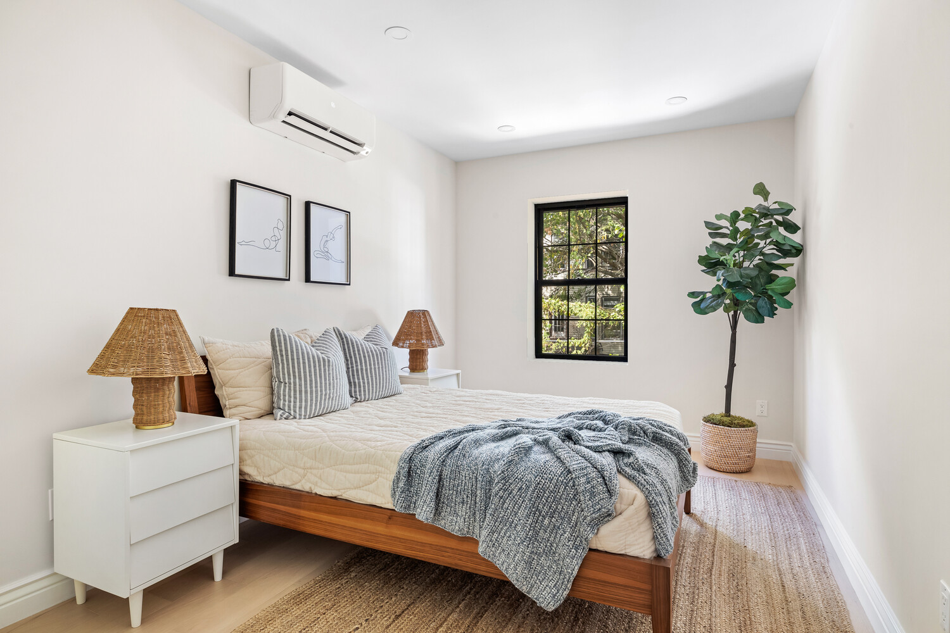
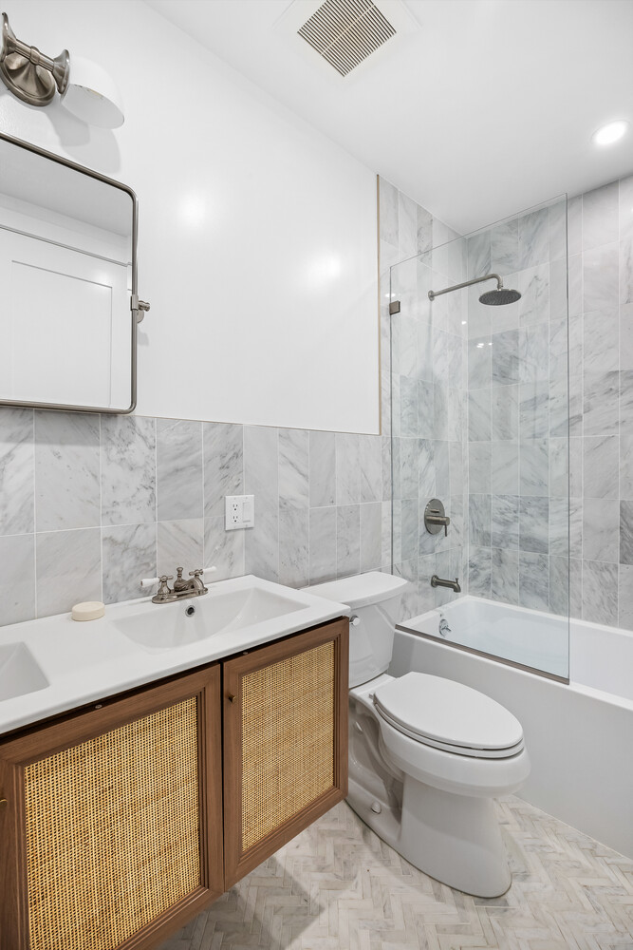
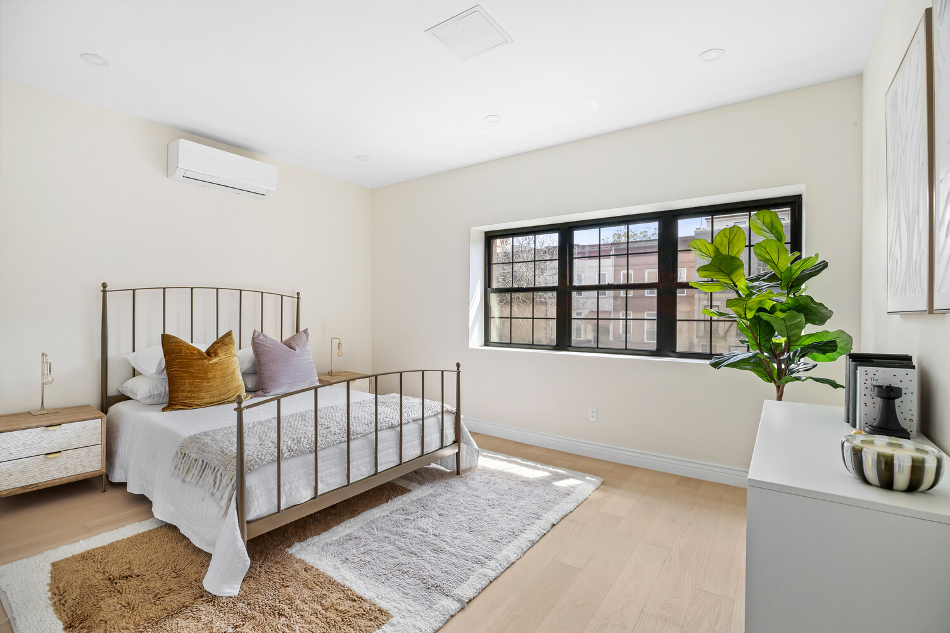
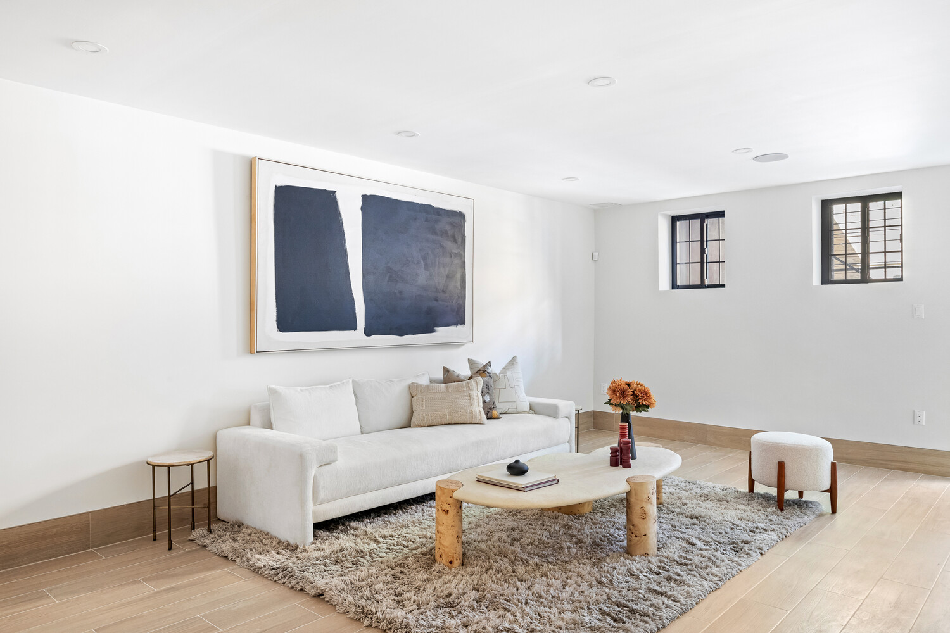
.jpg)
