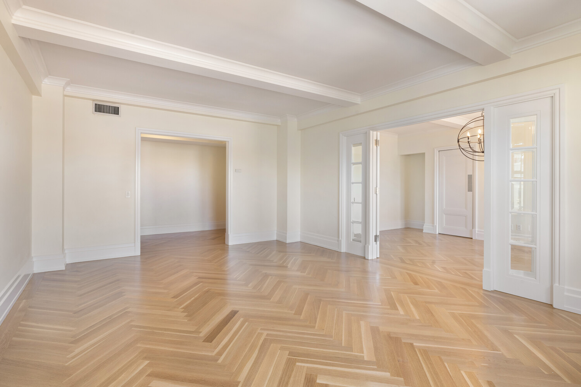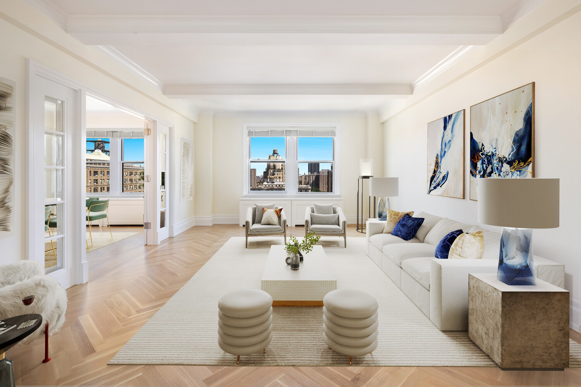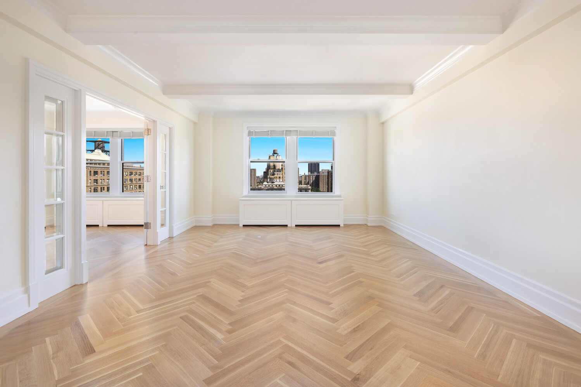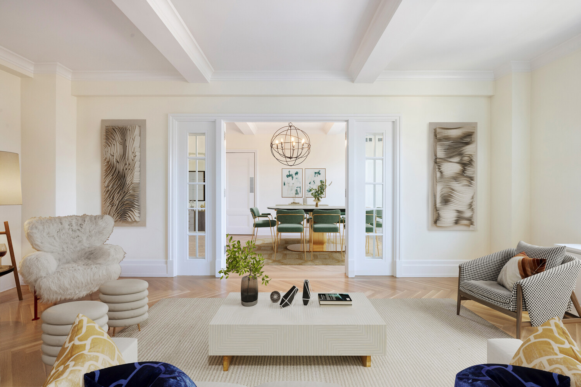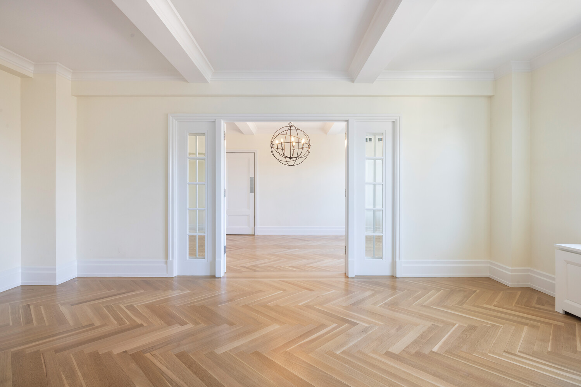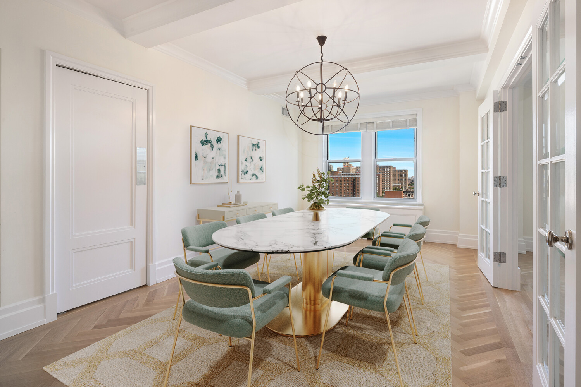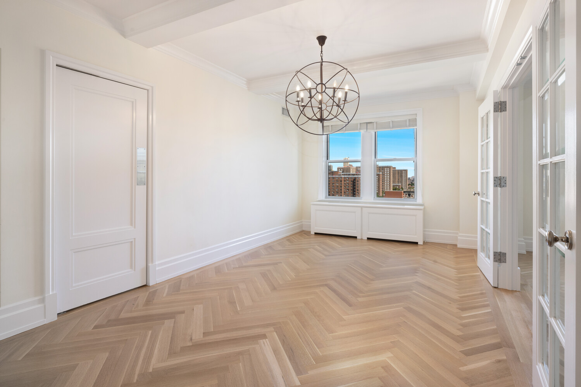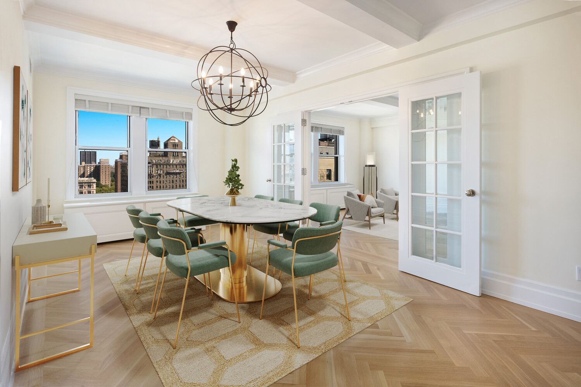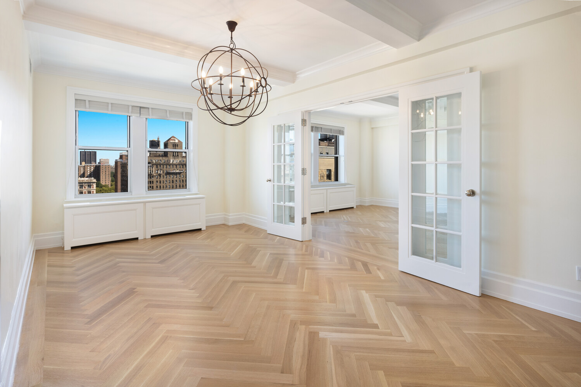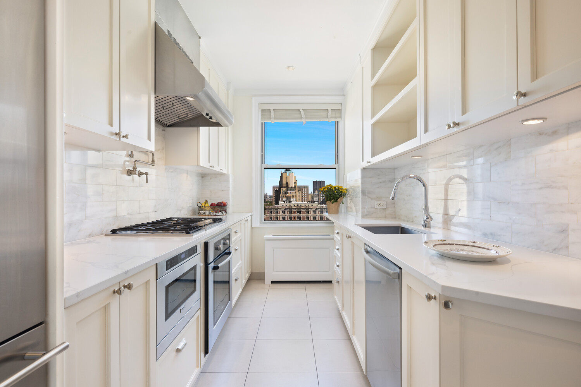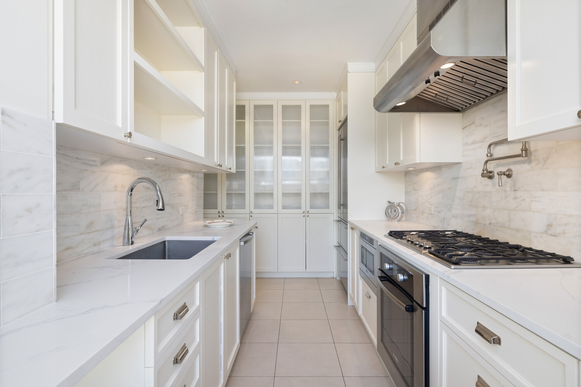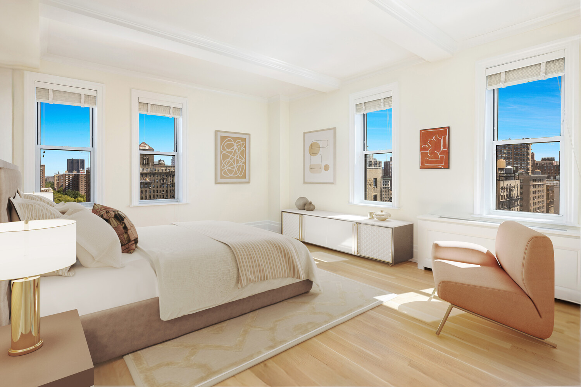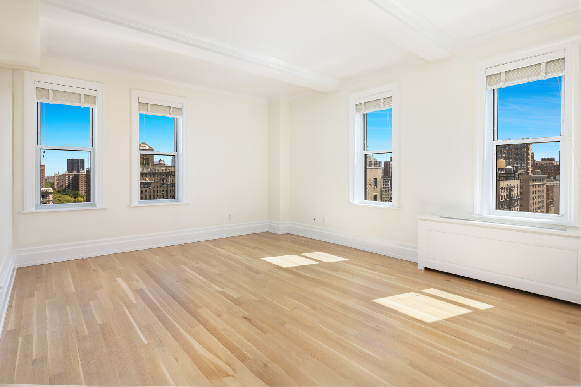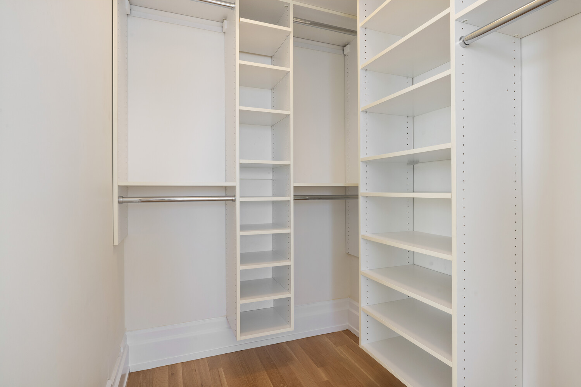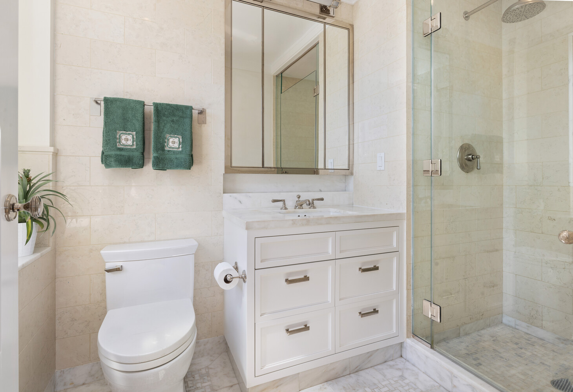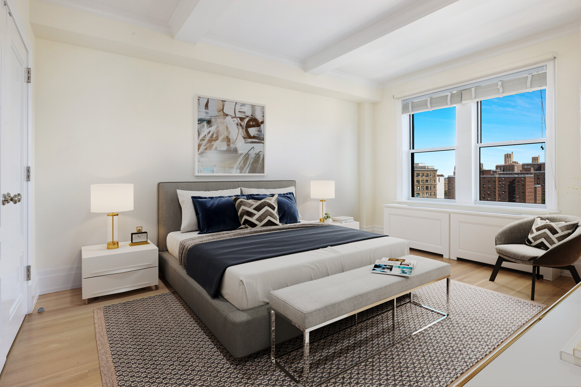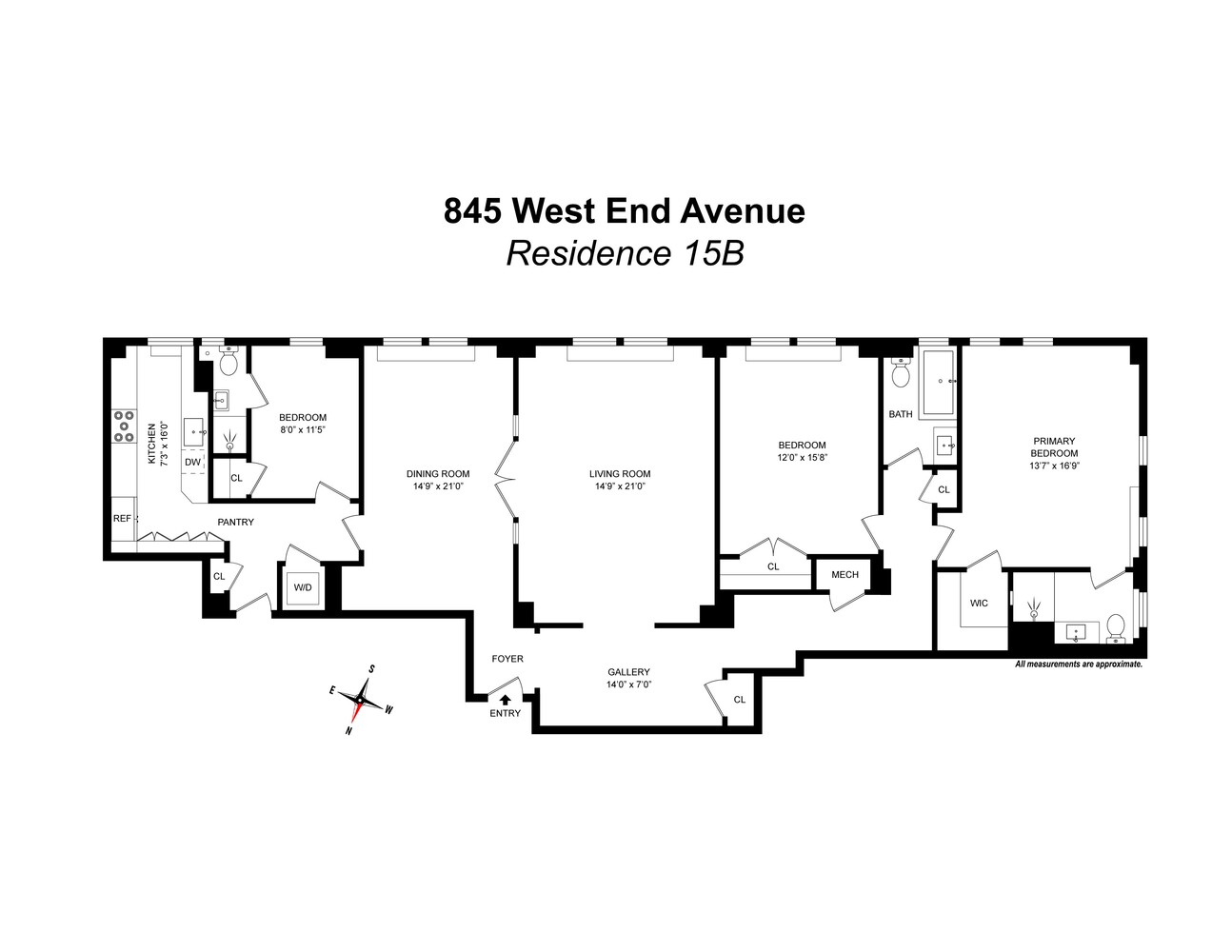

Description
THE HOME YOU'VE BEEN WAITING FORPREWAR CONDO..PERFECTION!
The perfect blend of prewar elegance and modern finishes. Residence 15B is an impeccably maintained, 3 bedroom/3 bathroom, high floor, home in EXCELLENT MOVE-IN CONDITION. Every room of the home faces out with no courtyard or interior views, and receives amazing natural light. You will love the balanced layout and generously proportioned rooms.
The side-by-side beautifully proportioned formal living and dining rooms are truly elegant and are separated by French doors framed by beveled glass panels, thereby creating a n expansive living and entertaining space. These rooms face east and the 4 oversized windows provide brilliant natural light and unobstructed quintessential open city views. Both rooms have stunning solid white oak wood floors (just refinished) in a herringbone pattern, high beamed ceilings (9 ft.), and striking crown (6 inch) and baseboard (9 inch) moldings.
The windowed kitchen has top-of-the-line appliances, including a 5 burner Bosch Cooktop/Oven with hood, wall mounted pot filler above, Bosch D/W, Liebherr refrigerator, and Viking under counter microwave. The newly installed quartz counters, are complemented by beautiful marble tile backsplash. There is an abundance of storage and counter space including a separate pantry. The cabinets have just been refurbished.
Off the kitchen is a generous guest room (3rd bedroom) or home office, with an en-suite windowed bathroom, which has a stall shower.
The separate bedroom wing has 2 large bedrooms. The fabulous corner primary bedroom enjoys bright south and east exposures from 4 oversized windows with open unobstructed views. There is a beautiful en-suite windowed bathroom with basket weave floors, marble vanity, large recessed mirrored medicine cabinet, radiant heat floor, and spacious stall shower. The room also has a large custom-outfitted walk-in closet. The second bedroom faces east and has 2 oversized windows affording excellent natural light and has a large custom outfitted closet. Both bedrooms have solid white oak floors, beamed ceilings, and beautiful ceiling and baseboard moldings.
There is a beautiful windowed hall bathroom just off both bedrooms. This bathroom has honeycomb tile floors, marble vanity, recessed mirrored medicine cabinet, radiant heat floor, and deep soaking tub (Kohler).
OUTSTANDING FEATURES:
Classic Layout, Generously Proportioned Rooms, High Beamed Ceilings, Striking Crown and Baseboard Moldings, Open City Views from Every Room, Amazing Natural Light, Fabulous Chef's Windowed Kitchen, 3 Beautiful Windowed Bathrooms, Solid White Oak Floors (recently refinished), Central A/C, W/D (Bosch), Custom Outfitted Closets, Solid Wood Doors Throughout, Custom Levolor Blinds, Double-Paned Windows, New Window Screens, Pre-wired for TV/Internet, and Large Storage Bin, located in the basement which transfers.
845 West End Avenue is a luxury prewar condo, ideally situated at 101st Street and West End Avenue. Built in 1926 by Schwartz and Gross and converted to a condominium residence in 2010. Upon entering the building, the beautifully restored and stunning lobby, makes one feel so good. In addition to the full time lobby attendant and resident manager, there is a state of the art gym, playroom, central laundry room, and bike storage.
845 WEA is in close proximity to Riverside and Central Parks, Hudson Greenway, Whole Foods, Trader Joes, fabulous restaurants, and convenient access to public transportation.
There are 2 assessments in place: $586.10/month for elevator renovation, ends 6/30/26 & $97.68/month, ongoing and renewable annually to fund reserve and future capital projects.
There is a capital contribution "flip tax" equal to 2 months of the common charges paid by the buyer.
THE HOME YOU'VE BEEN WAITING FORPREWAR CONDO..PERFECTION!
The perfect blend of prewar elegance and modern finishes. Residence 15B is an impeccably maintained, 3 bedroom/3 bathroom, high floor, home in EXCELLENT MOVE-IN CONDITION. Every room of the home faces out with no courtyard or interior views, and receives amazing natural light. You will love the balanced layout and generously proportioned rooms.
The side-by-side beautifully proportioned formal living and dining rooms are truly elegant and are separated by French doors framed by beveled glass panels, thereby creating a n expansive living and entertaining space. These rooms face east and the 4 oversized windows provide brilliant natural light and unobstructed quintessential open city views. Both rooms have stunning solid white oak wood floors (just refinished) in a herringbone pattern, high beamed ceilings (9 ft.), and striking crown (6 inch) and baseboard (9 inch) moldings.
The windowed kitchen has top-of-the-line appliances, including a 5 burner Bosch Cooktop/Oven with hood, wall mounted pot filler above, Bosch D/W, Liebherr refrigerator, and Viking under counter microwave. The newly installed quartz counters, are complemented by beautiful marble tile backsplash. There is an abundance of storage and counter space including a separate pantry. The cabinets have just been refurbished.
Off the kitchen is a generous guest room (3rd bedroom) or home office, with an en-suite windowed bathroom, which has a stall shower.
The separate bedroom wing has 2 large bedrooms. The fabulous corner primary bedroom enjoys bright south and east exposures from 4 oversized windows with open unobstructed views. There is a beautiful en-suite windowed bathroom with basket weave floors, marble vanity, large recessed mirrored medicine cabinet, radiant heat floor, and spacious stall shower. The room also has a large custom-outfitted walk-in closet. The second bedroom faces east and has 2 oversized windows affording excellent natural light and has a large custom outfitted closet. Both bedrooms have solid white oak floors, beamed ceilings, and beautiful ceiling and baseboard moldings.
There is a beautiful windowed hall bathroom just off both bedrooms. This bathroom has honeycomb tile floors, marble vanity, recessed mirrored medicine cabinet, radiant heat floor, and deep soaking tub (Kohler).
OUTSTANDING FEATURES:
Classic Layout, Generously Proportioned Rooms, High Beamed Ceilings, Striking Crown and Baseboard Moldings, Open City Views from Every Room, Amazing Natural Light, Fabulous Chef's Windowed Kitchen, 3 Beautiful Windowed Bathrooms, Solid White Oak Floors (recently refinished), Central A/C, W/D (Bosch), Custom Outfitted Closets, Solid Wood Doors Throughout, Custom Levolor Blinds, Double-Paned Windows, New Window Screens, Pre-wired for TV/Internet, and Large Storage Bin, located in the basement which transfers.
845 West End Avenue is a luxury prewar condo, ideally situated at 101st Street and West End Avenue. Built in 1926 by Schwartz and Gross and converted to a condominium residence in 2010. Upon entering the building, the beautifully restored and stunning lobby, makes one feel so good. In addition to the full time lobby attendant and resident manager, there is a state of the art gym, playroom, central laundry room, and bike storage.
845 WEA is in close proximity to Riverside and Central Parks, Hudson Greenway, Whole Foods, Trader Joes, fabulous restaurants, and convenient access to public transportation.
There are 2 assessments in place: $586.10/month for elevator renovation, ends 6/30/26 & $97.68/month, ongoing and renewable annually to fund reserve and future capital projects.
There is a capital contribution "flip tax" equal to 2 months of the common charges paid by the buyer.
Features
View / Exposure

Building Details
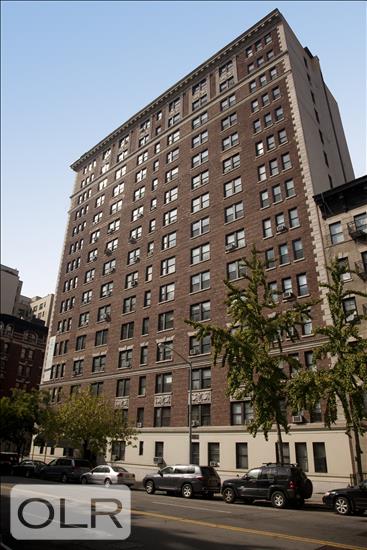
Building Amenities
Building Statistics
$ 1,240 APPSF
Closed Sales Data [Last 12 Months]

Contact
Jennifer Lee
Licensed Associate Real Estate Broker
Mortgage Calculator

