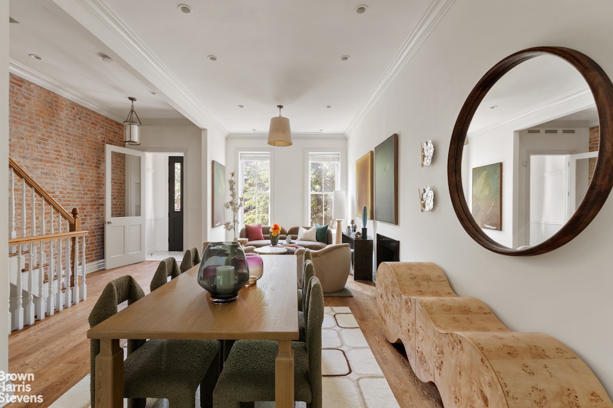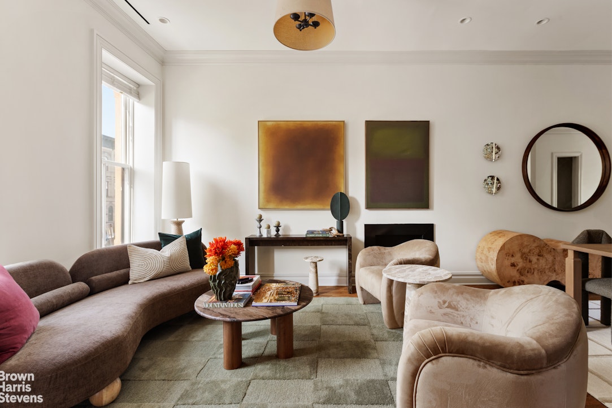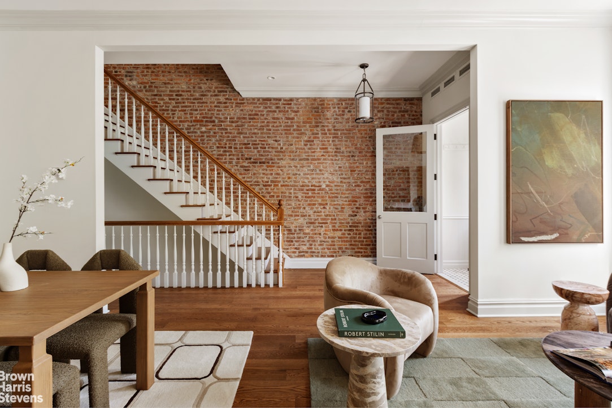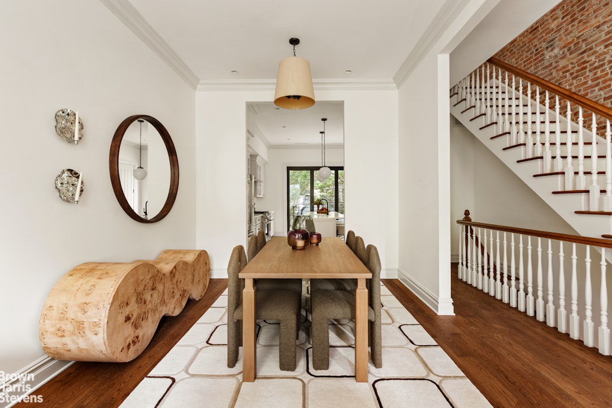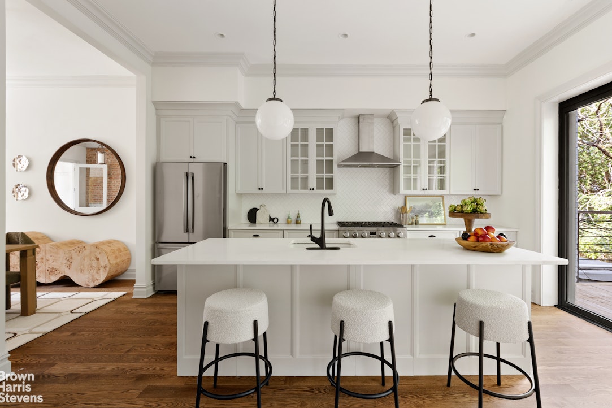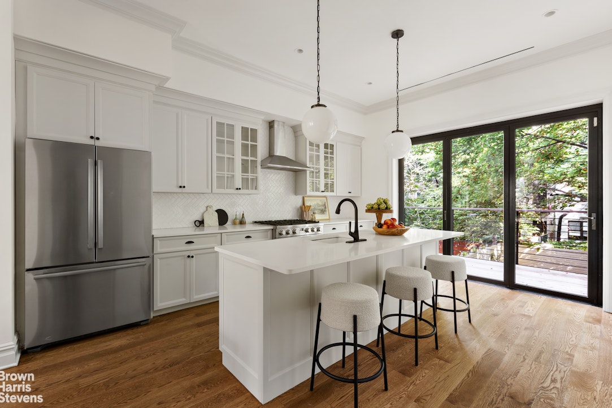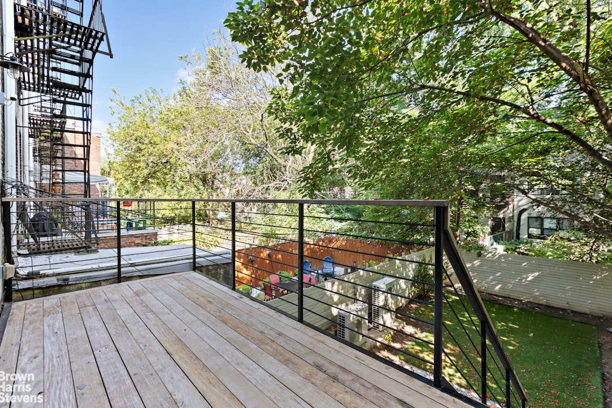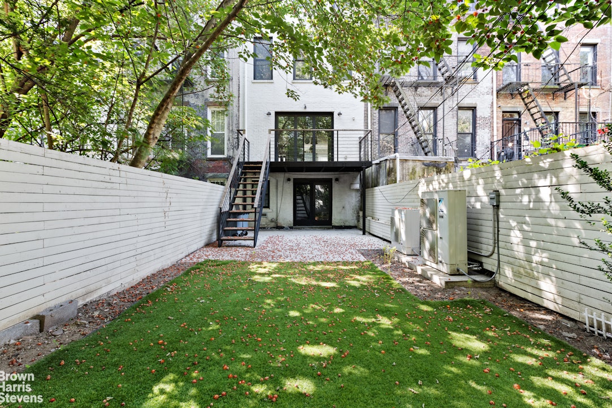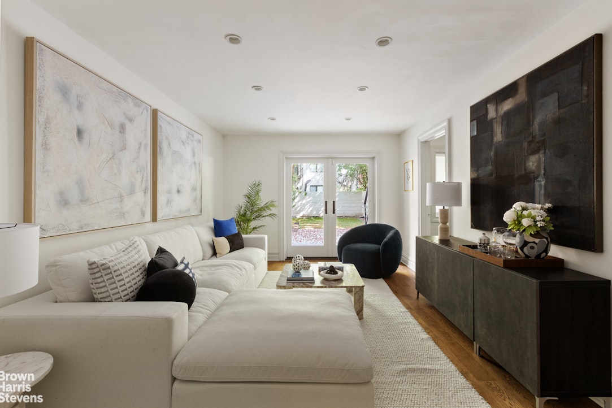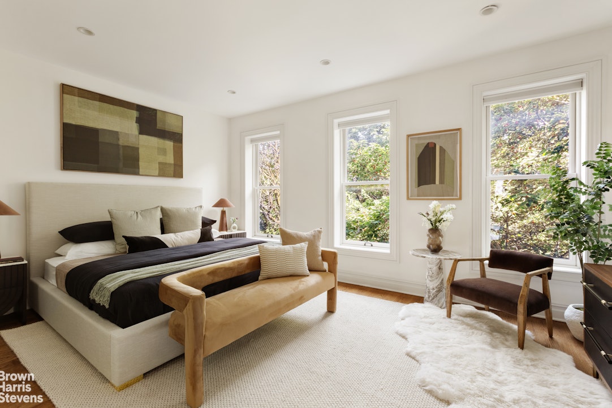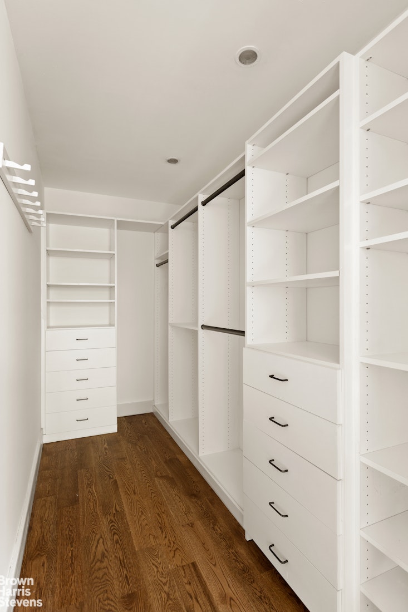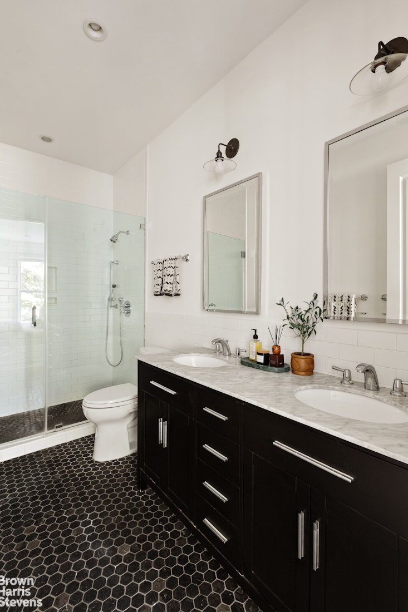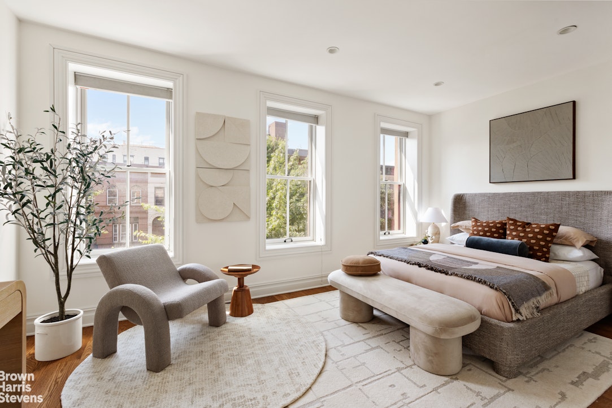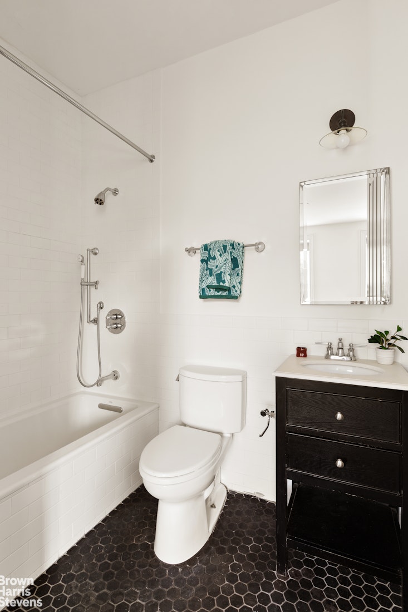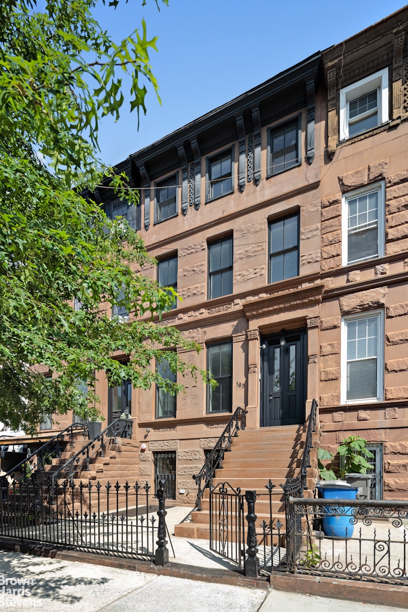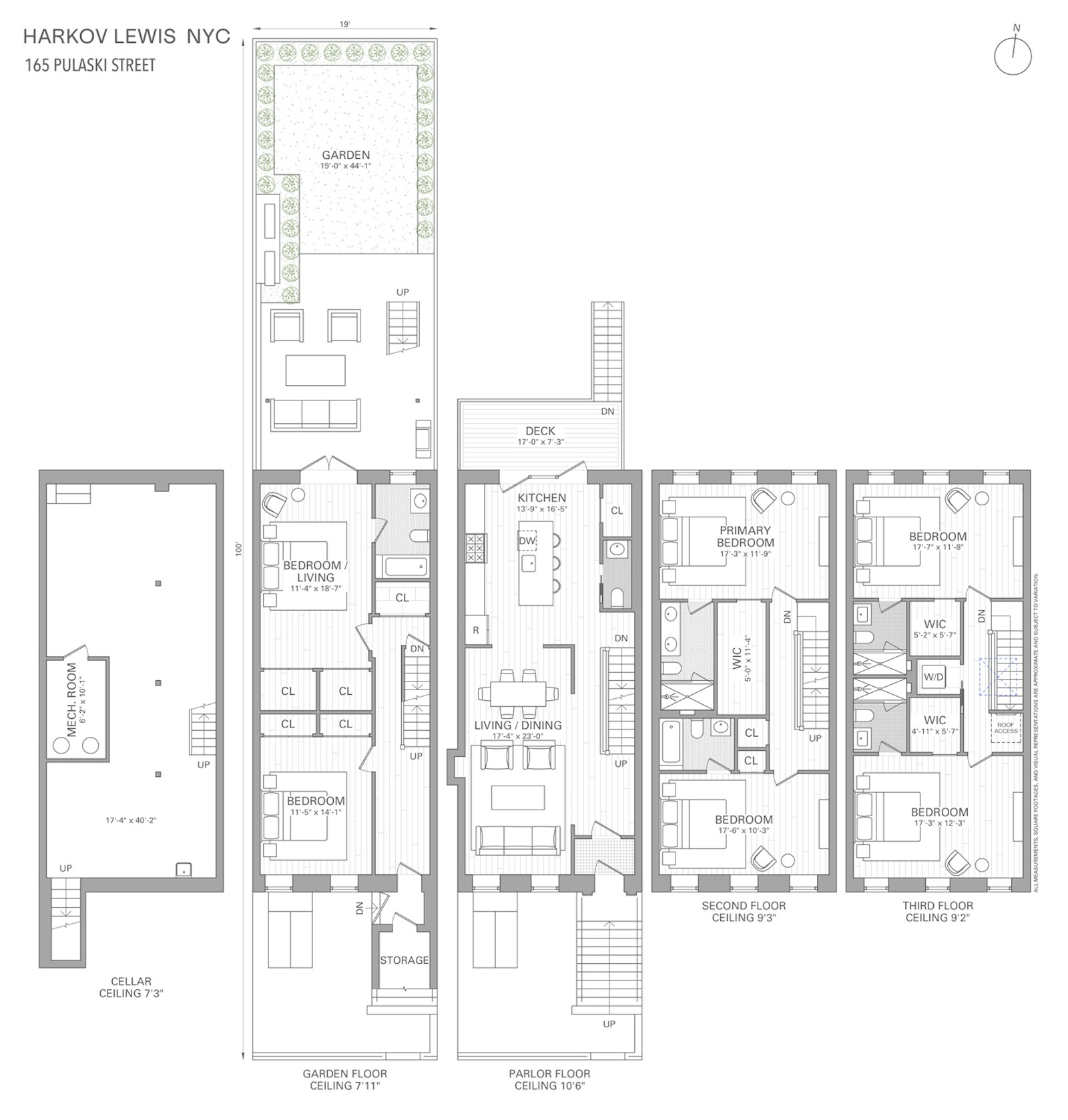
$ 2,695,000
19'x100'
Lot Size
4/1
Floors/Apts
3,308/307
ASF/ASM
Details
Single Family
Ownership
Active
Status
Building For Sale
Property Type
$ 9,096
Real Estate Taxes
[Per Annum]
Townhouse
Building Type
19'x45'
Building Size
1910
Year Built

Description
Seamlessly blending indoor comfort with outdoor tranquility, 165 Pulaski Street offers a sophisticated, thoughtfully renovated residence in the heart of Bedford-Stuyvesant. With a sun-soaked layout, refined finishes, and a beautifully landscaped backyard, this home is designed for effortless living and entertaining.
The parlor level welcomes you with an expansive, open-concept living space anchored by a beautifully updated eat-in kitchen. Outfitted with Caesarstone countertops, a central island, and a suite of professional-grade stainless steel appliances, the kitchen is as functional as it is refined. Custom cabinetry and a generous walk-in pantry provide exceptional storage, while a fully retractable NanaWall blurs the line between indoor and outdoor living, opening onto a spacious deck and private fenced garden with turf lawn-perfect for dining al fresco or relaxing under the stars. This level also features a powder room for guests.
Upstairs, discover four graciously sized bedrooms spread across two levels, each with en-suite baths, radiant heated floors, and custom walk in closets. A laundry room is located on the third level. A skylight and oversized windows bring natural light into every corner, enhancing the airy feel throughout the home.
The garden level features a fifth bedroom as well as a rear flexible space that can function as a sixth bedroom with full bathroom, recreation room, media room, workout space, or den. The rear room has two large storage closets and provides effortless access to the rear yard.
Ideally positioned near the G, J, and M subway lines, this home offers convenient access to both Manhattan and greater Brooklyn, while nearby parks, cafés, and neighborhood favorites add to the charm of its vibrant Bed-Stuy setting.
The parlor level welcomes you with an expansive, open-concept living space anchored by a beautifully updated eat-in kitchen. Outfitted with Caesarstone countertops, a central island, and a suite of professional-grade stainless steel appliances, the kitchen is as functional as it is refined. Custom cabinetry and a generous walk-in pantry provide exceptional storage, while a fully retractable NanaWall blurs the line between indoor and outdoor living, opening onto a spacious deck and private fenced garden with turf lawn-perfect for dining al fresco or relaxing under the stars. This level also features a powder room for guests.
Upstairs, discover four graciously sized bedrooms spread across two levels, each with en-suite baths, radiant heated floors, and custom walk in closets. A laundry room is located on the third level. A skylight and oversized windows bring natural light into every corner, enhancing the airy feel throughout the home.
The garden level features a fifth bedroom as well as a rear flexible space that can function as a sixth bedroom with full bathroom, recreation room, media room, workout space, or den. The rear room has two large storage closets and provides effortless access to the rear yard.
Ideally positioned near the G, J, and M subway lines, this home offers convenient access to both Manhattan and greater Brooklyn, while nearby parks, cafés, and neighborhood favorites add to the charm of its vibrant Bed-Stuy setting.
Seamlessly blending indoor comfort with outdoor tranquility, 165 Pulaski Street offers a sophisticated, thoughtfully renovated residence in the heart of Bedford-Stuyvesant. With a sun-soaked layout, refined finishes, and a beautifully landscaped backyard, this home is designed for effortless living and entertaining.
The parlor level welcomes you with an expansive, open-concept living space anchored by a beautifully updated eat-in kitchen. Outfitted with Caesarstone countertops, a central island, and a suite of professional-grade stainless steel appliances, the kitchen is as functional as it is refined. Custom cabinetry and a generous walk-in pantry provide exceptional storage, while a fully retractable NanaWall blurs the line between indoor and outdoor living, opening onto a spacious deck and private fenced garden with turf lawn-perfect for dining al fresco or relaxing under the stars. This level also features a powder room for guests.
Upstairs, discover four graciously sized bedrooms spread across two levels, each with en-suite baths, radiant heated floors, and custom walk in closets. A laundry room is located on the third level. A skylight and oversized windows bring natural light into every corner, enhancing the airy feel throughout the home.
The garden level features a fifth bedroom as well as a rear flexible space that can function as a sixth bedroom with full bathroom, recreation room, media room, workout space, or den. The rear room has two large storage closets and provides effortless access to the rear yard.
Ideally positioned near the G, J, and M subway lines, this home offers convenient access to both Manhattan and greater Brooklyn, while nearby parks, cafés, and neighborhood favorites add to the charm of its vibrant Bed-Stuy setting.
The parlor level welcomes you with an expansive, open-concept living space anchored by a beautifully updated eat-in kitchen. Outfitted with Caesarstone countertops, a central island, and a suite of professional-grade stainless steel appliances, the kitchen is as functional as it is refined. Custom cabinetry and a generous walk-in pantry provide exceptional storage, while a fully retractable NanaWall blurs the line between indoor and outdoor living, opening onto a spacious deck and private fenced garden with turf lawn-perfect for dining al fresco or relaxing under the stars. This level also features a powder room for guests.
Upstairs, discover four graciously sized bedrooms spread across two levels, each with en-suite baths, radiant heated floors, and custom walk in closets. A laundry room is located on the third level. A skylight and oversized windows bring natural light into every corner, enhancing the airy feel throughout the home.
The garden level features a fifth bedroom as well as a rear flexible space that can function as a sixth bedroom with full bathroom, recreation room, media room, workout space, or den. The rear room has two large storage closets and provides effortless access to the rear yard.
Ideally positioned near the G, J, and M subway lines, this home offers convenient access to both Manhattan and greater Brooklyn, while nearby parks, cafés, and neighborhood favorites add to the charm of its vibrant Bed-Stuy setting.
Listing Courtesy of Brown Harris Stevens Residential Sales LLC
Features
A/C

Building Details
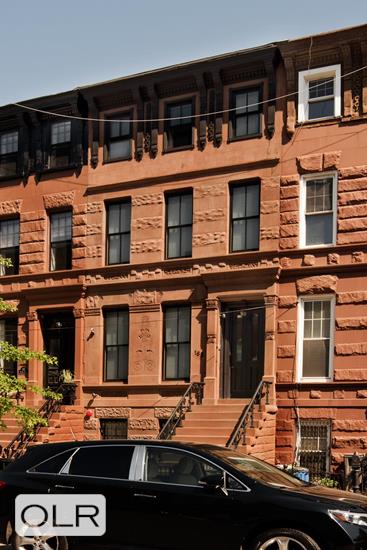
Single Family
Ownership
Voice Intercom
Service Level
1772/70
Block/Lot
19'x45'
Building Size
R6B
Zoning
Townhouse
Building Type
1910
Year Built
4/1
Floors/Apts
19'x100'
Lot Size
Building Amenities
Garden
Laundry Rooms

Contact
Jennifer Lee
License
Licensed As: R.E. Associate Broker
Licensed Associate Real Estate Broker
Mortgage Calculator

This information is not verified for authenticity or accuracy and is not guaranteed and may not reflect all real estate activity in the market.
©2025 REBNY Listing Service, Inc. All rights reserved.
Additional building data provided by On-Line Residential [OLR].
All information furnished regarding property for sale, rental or financing is from sources deemed reliable, but no warranty or representation is made as to the accuracy thereof and same is submitted subject to errors, omissions, change of price, rental or other conditions, prior sale, lease or financing or withdrawal without notice. All dimensions are approximate. For exact dimensions, you must hire your own architect or engineer.
Listing ID: 28368TH
