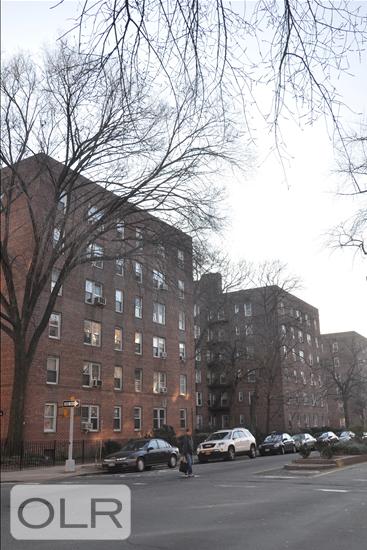
$ 478,000
Active
Status
4
Rooms
2
Bedrooms
1
Bathrooms
$ 1,246
Maintenance [Monthly]

Description
Newly Renovated, Private Parking & Stunning Views!
This newly renovated and well-appointed Junior 4 offers surrounding views of the most coveted historic homes, gardens, and ethereal skies. With open exposures to the south, east, and west, this sprawling home offers light hardwood floors, a fully loaded windowed kitchen, an exquisitely designed bath with quality fixtures, ample closets, and more.
This home comes with its very own private indoor parking spot, which sells and transfers with the property.
No detail was overlooked in creating this wraparound home. Enter into a gracious foyer, then proceed into a grand living space, anchored by hardwood floors, lit by both natural and ceiling lights. Adjacent to the living space is the custom windowed kitchen, which features a complete line of quality stainless steel appliances, including a dishwasher. Stone counters pop against a beautifully laid subway tile backsplash, while the custom shaker cabinets frame the room. Both bedrooms have extraordinary views and light, while the spa-like bath dazzles with floor-to-ceiling large subway tile, quality fixtures, and finishes.
Superbly located at the end of a tree-lined historic block, lined with picturesque two-story homes, The Dorset (part of the Saxony Towers complex) offers a gracious lobby, new elevators, a spacious laundry room outfitted with Hercules machines, a handicap access ramp, a keyed private park, and an on-site super.
90% Financing permitted. No flip tax. Sublets are permitted with board approval.
Showings are by appointment. Call to schedule!
Newly Renovated, Private Parking & Stunning Views!
This newly renovated and well-appointed Junior 4 offers surrounding views of the most coveted historic homes, gardens, and ethereal skies. With open exposures to the south, east, and west, this sprawling home offers light hardwood floors, a fully loaded windowed kitchen, an exquisitely designed bath with quality fixtures, ample closets, and more.
This home comes with its very own private indoor parking spot, which sells and transfers with the property.
No detail was overlooked in creating this wraparound home. Enter into a gracious foyer, then proceed into a grand living space, anchored by hardwood floors, lit by both natural and ceiling lights. Adjacent to the living space is the custom windowed kitchen, which features a complete line of quality stainless steel appliances, including a dishwasher. Stone counters pop against a beautifully laid subway tile backsplash, while the custom shaker cabinets frame the room. Both bedrooms have extraordinary views and light, while the spa-like bath dazzles with floor-to-ceiling large subway tile, quality fixtures, and finishes.
Superbly located at the end of a tree-lined historic block, lined with picturesque two-story homes, The Dorset (part of the Saxony Towers complex) offers a gracious lobby, new elevators, a spacious laundry room outfitted with Hercules machines, a handicap access ramp, a keyed private park, and an on-site super.
90% Financing permitted. No flip tax. Sublets are permitted with board approval.
Showings are by appointment. Call to schedule!
Listing Courtesy of CORE Group Marketing, LLC
Features
A/C

Building Details

Co-op
Ownership
Low-Rise
Building Type
Voice Intercom
Service Level
Elevator
Access
1449/1
Block/Lot
Post-War
Age
1950
Year Built
6/90
Floors/Apts
Building Amenities
Laundry Room

Contact
Jennifer Lee
License
Licensed As: R.E. Associate Broker
Licensed Associate Real Estate Broker
Mortgage Calculator

This information is not verified for authenticity or accuracy and is not guaranteed and may not reflect all real estate activity in the market.
©2026 REBNY Listing Service, Inc. All rights reserved.
All information is intended only for the Registrant’s personal, non-commercial use.
RLS Data display by Modern Spaces.
Additional building data provided by On-Line Residential [OLR].
All information furnished regarding property for sale, rental or financing is from sources deemed reliable, but no warranty or representation is made as to the accuracy thereof and same is submitted subject to errors, omissions, change of price, rental or other conditions, prior sale, lease or financing or withdrawal without notice. All dimensions are approximate. For exact dimensions, you must hire your own architect or engineer.
Listing ID: 2147194










