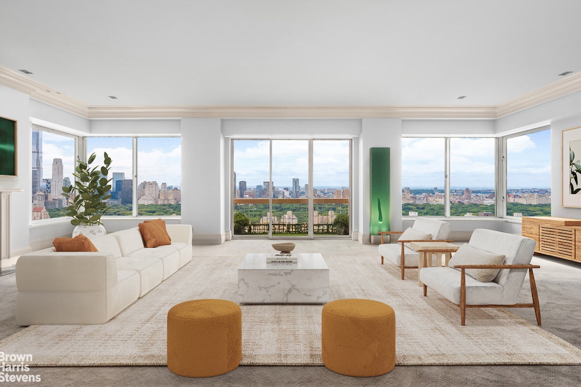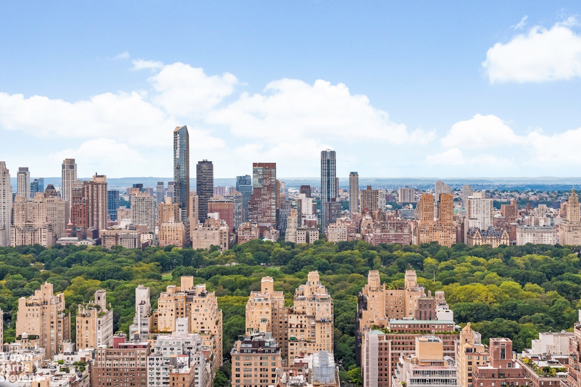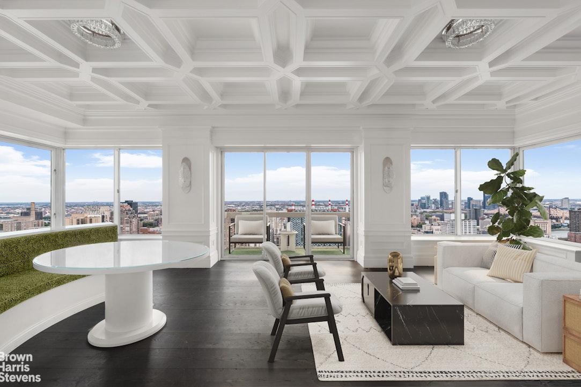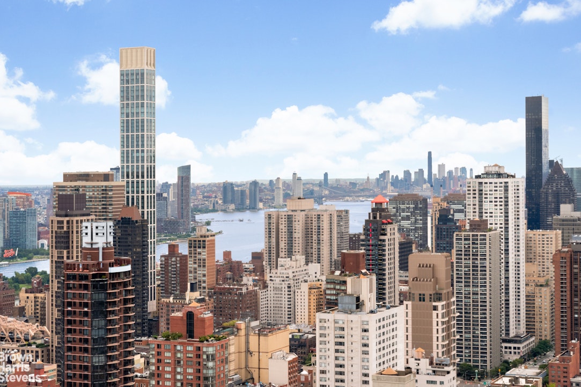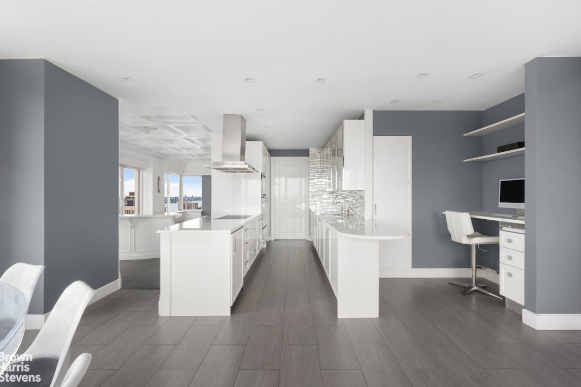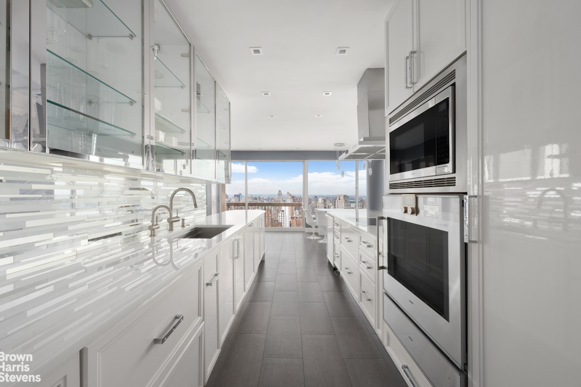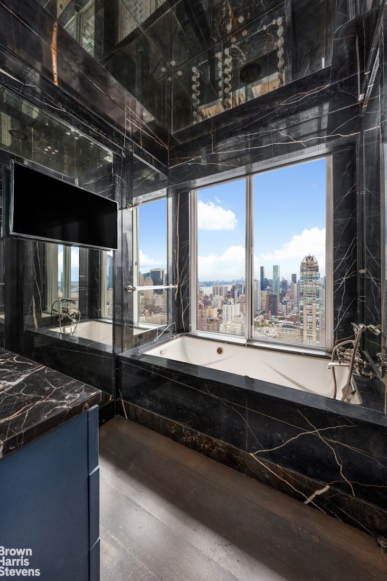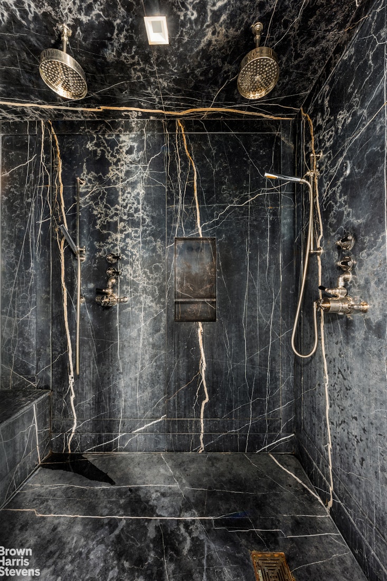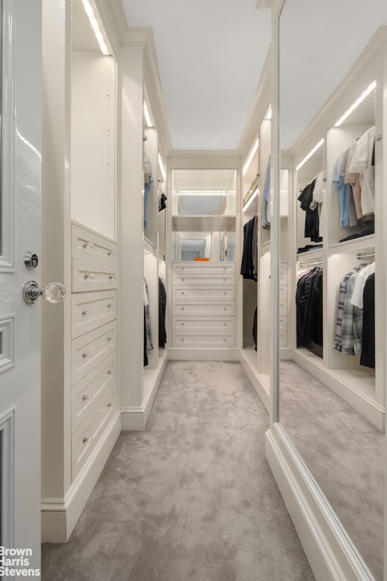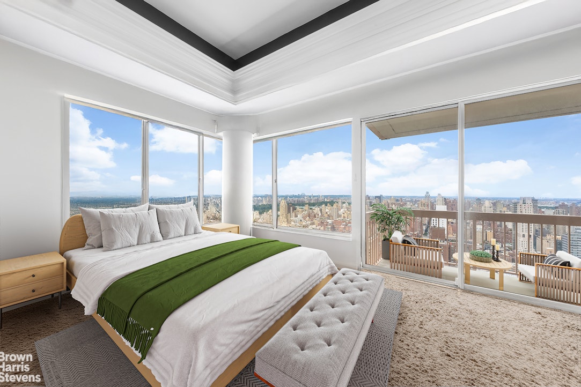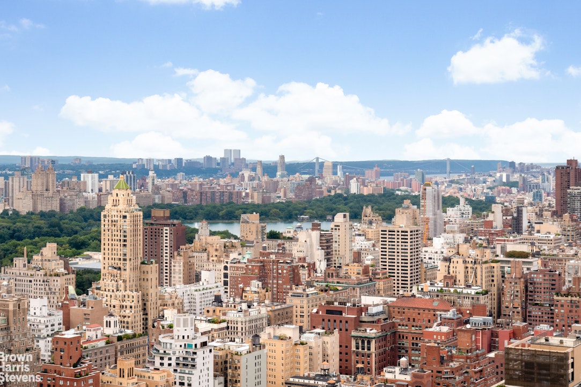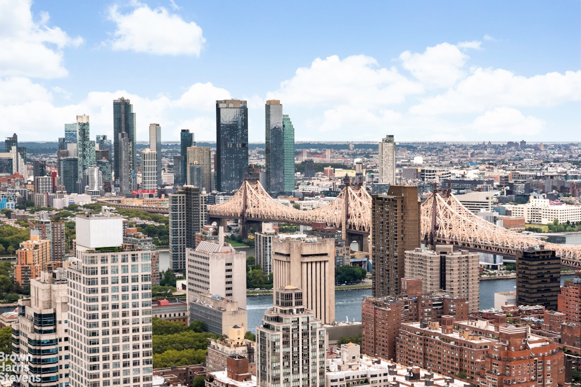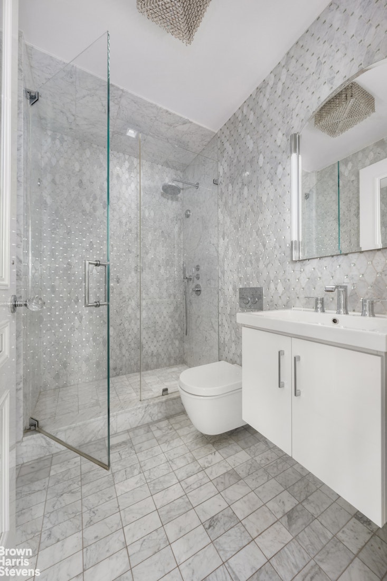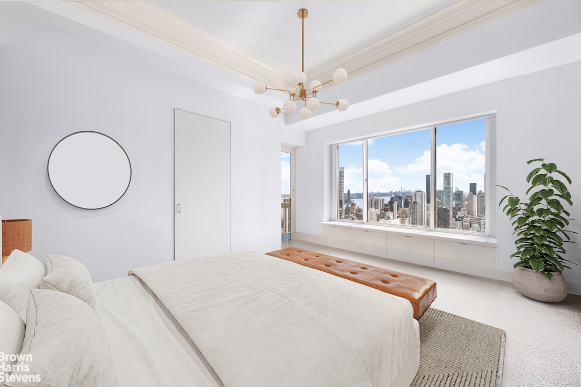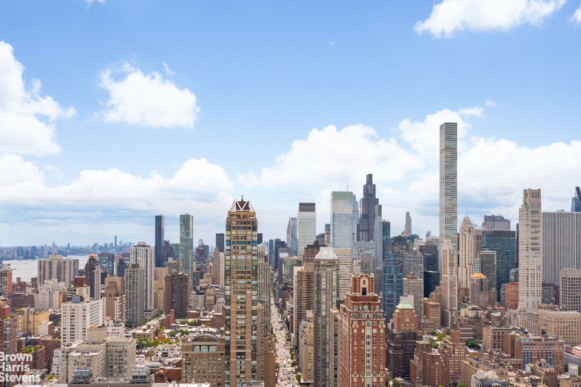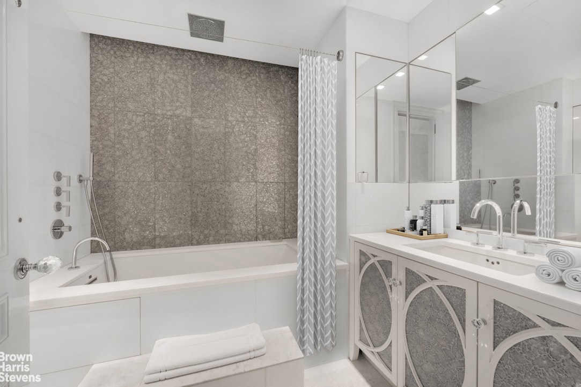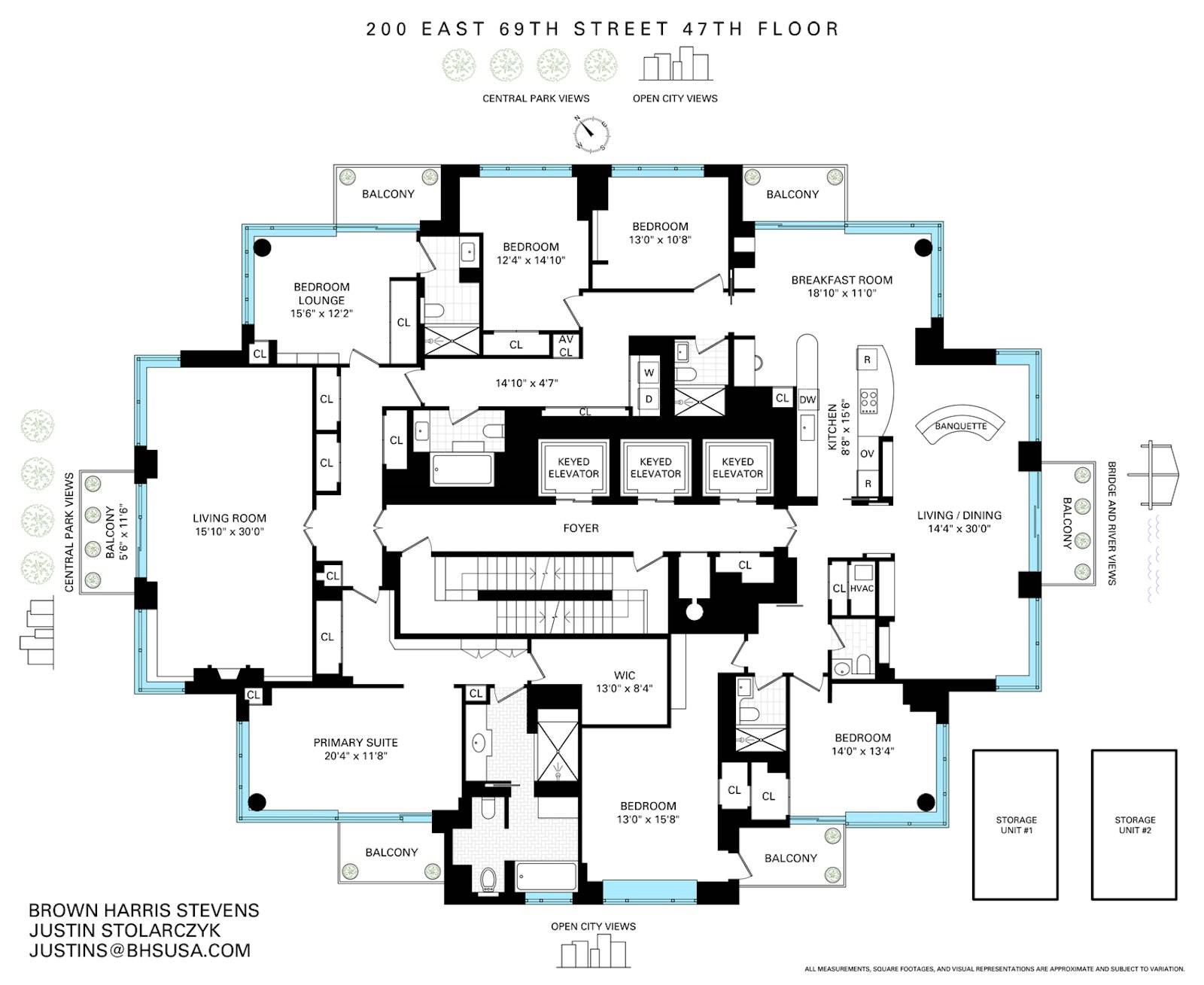
Price Drop
$ 12,600,000
0.4%
|
$ 50,000
10
Rooms
6
Bedrooms
5.5
Bathrooms
Details
Condo
Ownership
$ 13,051
Real Estate Taxes
[Monthly]
$ 8,458
Common Charges [Monthly]
4,617/429
ASF/ASM
90%
Financing Allowed
Active
Status

Description
200 East 69th Street: 47th Floor (6 Bed - 5.5 Bath - 6 Balconies - 2 Storage Units)
Soaring high above the Upper East Side, this 4,617 sq/ft, full-floor condominium offers 360-degree views of Central Park, the East and Hudson Rivers, Billionaires" Row, and the Manhattan skyline.
A private, key-locked elevator opens into a dramatic barrel-vaulted foyer with 12-foot ceilings, setting the stage for grand living.
The western wing features a 30-foot living room with hand-laid oak parquet de Versailles floors and a balcony overlooking Central Park. The eastern wing boasts a more relaxed living and dining area beneath 12-foot coffered ceilings, complete with antique chestnut floors, a breakfast nook, and an open Gaggenau chef's kitchen with custom cabinetry and two additional balconies.
The private primary suite is a serene retreat with wraparound windows, a balcony overlooking Central Park, and a spa-like marble bath with dual vanities, soaking tub, and separate shower. Five additional bedrooms and five-and-a-half baths, with radiant heated floors, complete the remainder of the full floor residence.
Additional highlights include six balconies, ample storage, a full-size side by side washer/dryer, and two deeded storage units.
200 East 69th Street is a premier white-glove condominium offering a 24-hour doorman, concierge, attended garage, state-of-the-art health club, private storage, and a landscaped outdoor area with playground.
Designed by Frank Williams who collaborated with I.M. Pei on the Four Seasons Hotel. The 56-story brick tower rises 634 feet with distinctive terraced setbacks, expansive balconies and is one of the tallest buildings in the Upper East Side. Perfectly positioned in Lenox Hill, the building is moments from Central Park, the East River Greenway, world-class shopping, fine dining, museums, and galleries.
Soaring high above the Upper East Side, this 4,617 sq/ft, full-floor condominium offers 360-degree views of Central Park, the East and Hudson Rivers, Billionaires" Row, and the Manhattan skyline.
A private, key-locked elevator opens into a dramatic barrel-vaulted foyer with 12-foot ceilings, setting the stage for grand living.
The western wing features a 30-foot living room with hand-laid oak parquet de Versailles floors and a balcony overlooking Central Park. The eastern wing boasts a more relaxed living and dining area beneath 12-foot coffered ceilings, complete with antique chestnut floors, a breakfast nook, and an open Gaggenau chef's kitchen with custom cabinetry and two additional balconies.
The private primary suite is a serene retreat with wraparound windows, a balcony overlooking Central Park, and a spa-like marble bath with dual vanities, soaking tub, and separate shower. Five additional bedrooms and five-and-a-half baths, with radiant heated floors, complete the remainder of the full floor residence.
Additional highlights include six balconies, ample storage, a full-size side by side washer/dryer, and two deeded storage units.
200 East 69th Street is a premier white-glove condominium offering a 24-hour doorman, concierge, attended garage, state-of-the-art health club, private storage, and a landscaped outdoor area with playground.
Designed by Frank Williams who collaborated with I.M. Pei on the Four Seasons Hotel. The 56-story brick tower rises 634 feet with distinctive terraced setbacks, expansive balconies and is one of the tallest buildings in the Upper East Side. Perfectly positioned in Lenox Hill, the building is moments from Central Park, the East River Greenway, world-class shopping, fine dining, museums, and galleries.
200 East 69th Street: 47th Floor (6 Bed - 5.5 Bath - 6 Balconies - 2 Storage Units)
Soaring high above the Upper East Side, this 4,617 sq/ft, full-floor condominium offers 360-degree views of Central Park, the East and Hudson Rivers, Billionaires" Row, and the Manhattan skyline.
A private, key-locked elevator opens into a dramatic barrel-vaulted foyer with 12-foot ceilings, setting the stage for grand living.
The western wing features a 30-foot living room with hand-laid oak parquet de Versailles floors and a balcony overlooking Central Park. The eastern wing boasts a more relaxed living and dining area beneath 12-foot coffered ceilings, complete with antique chestnut floors, a breakfast nook, and an open Gaggenau chef's kitchen with custom cabinetry and two additional balconies.
The private primary suite is a serene retreat with wraparound windows, a balcony overlooking Central Park, and a spa-like marble bath with dual vanities, soaking tub, and separate shower. Five additional bedrooms and five-and-a-half baths, with radiant heated floors, complete the remainder of the full floor residence.
Additional highlights include six balconies, ample storage, a full-size side by side washer/dryer, and two deeded storage units.
200 East 69th Street is a premier white-glove condominium offering a 24-hour doorman, concierge, attended garage, state-of-the-art health club, private storage, and a landscaped outdoor area with playground.
Designed by Frank Williams who collaborated with I.M. Pei on the Four Seasons Hotel. The 56-story brick tower rises 634 feet with distinctive terraced setbacks, expansive balconies and is one of the tallest buildings in the Upper East Side. Perfectly positioned in Lenox Hill, the building is moments from Central Park, the East River Greenway, world-class shopping, fine dining, museums, and galleries.
Soaring high above the Upper East Side, this 4,617 sq/ft, full-floor condominium offers 360-degree views of Central Park, the East and Hudson Rivers, Billionaires" Row, and the Manhattan skyline.
A private, key-locked elevator opens into a dramatic barrel-vaulted foyer with 12-foot ceilings, setting the stage for grand living.
The western wing features a 30-foot living room with hand-laid oak parquet de Versailles floors and a balcony overlooking Central Park. The eastern wing boasts a more relaxed living and dining area beneath 12-foot coffered ceilings, complete with antique chestnut floors, a breakfast nook, and an open Gaggenau chef's kitchen with custom cabinetry and two additional balconies.
The private primary suite is a serene retreat with wraparound windows, a balcony overlooking Central Park, and a spa-like marble bath with dual vanities, soaking tub, and separate shower. Five additional bedrooms and five-and-a-half baths, with radiant heated floors, complete the remainder of the full floor residence.
Additional highlights include six balconies, ample storage, a full-size side by side washer/dryer, and two deeded storage units.
200 East 69th Street is a premier white-glove condominium offering a 24-hour doorman, concierge, attended garage, state-of-the-art health club, private storage, and a landscaped outdoor area with playground.
Designed by Frank Williams who collaborated with I.M. Pei on the Four Seasons Hotel. The 56-story brick tower rises 634 feet with distinctive terraced setbacks, expansive balconies and is one of the tallest buildings in the Upper East Side. Perfectly positioned in Lenox Hill, the building is moments from Central Park, the East River Greenway, world-class shopping, fine dining, museums, and galleries.
Listing Courtesy of Brown Harris Stevens Residential Sales LLC
Features
A/C
Washer / Dryer

Building Details
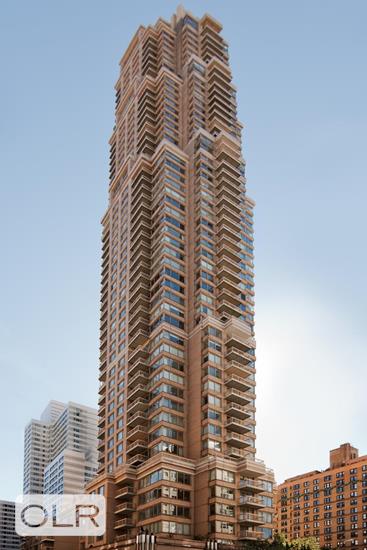
Condo
Ownership
Full Service
Service Level
Elevator
Access
Pets Allowed
Pet Policy
1423/7501
Block/Lot
High-Rise
Building Type
Post-War
Age
1991
Year Built
57/240
Floors/Apts
Building Amenities
Bike Room
Courtyard
Fitness Facility
Garage
Garden
Laundry Rooms
Playground
Private Storage
Building Statistics
$ 1,607 APPSF
Closed Sales Data [Last 12 Months]

Contact
Jennifer Lee
License
Licensed As: R.E. Associate Broker
Licensed Associate Real Estate Broker
Mortgage Calculator

This information is not verified for authenticity or accuracy and is not guaranteed and may not reflect all real estate activity in the market.
©2025 REBNY Listing Service, Inc. All rights reserved.
Additional building data provided by On-Line Residential [OLR].
All information furnished regarding property for sale, rental or financing is from sources deemed reliable, but no warranty or representation is made as to the accuracy thereof and same is submitted subject to errors, omissions, change of price, rental or other conditions, prior sale, lease or financing or withdrawal without notice. All dimensions are approximate. For exact dimensions, you must hire your own architect or engineer.
Listing ID: 1961962
