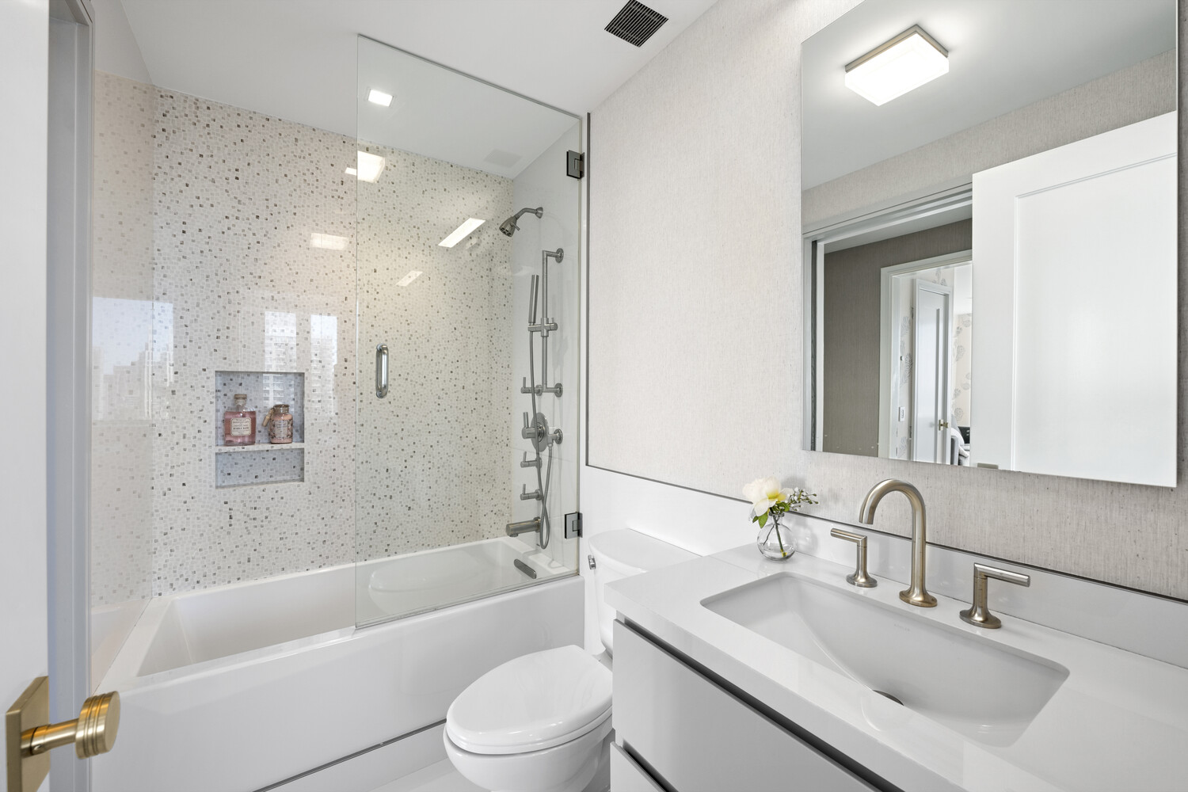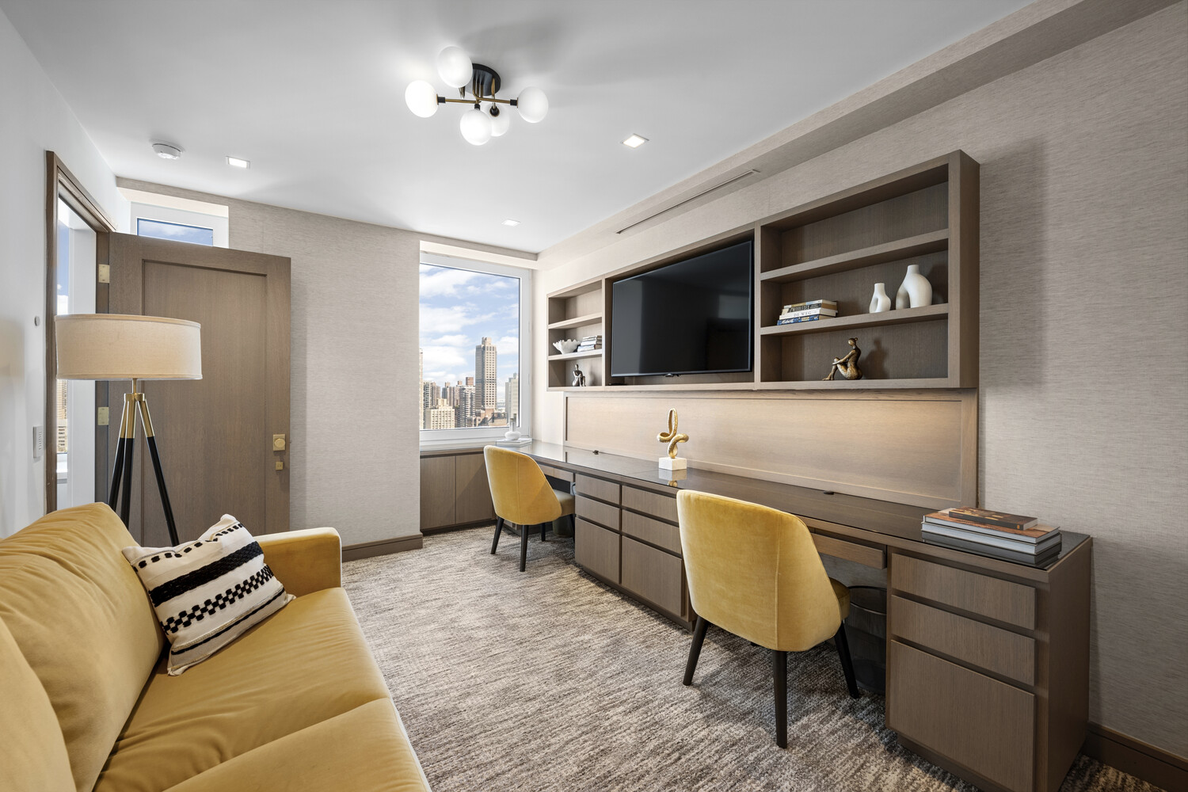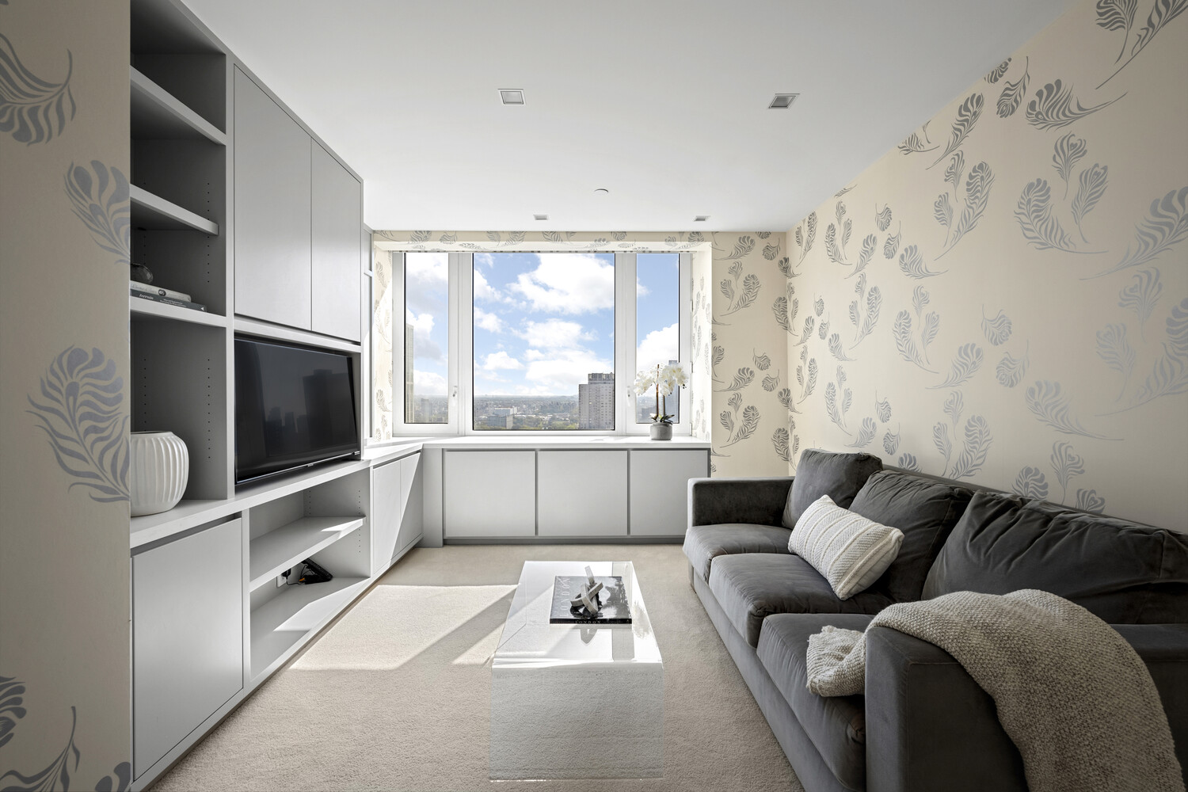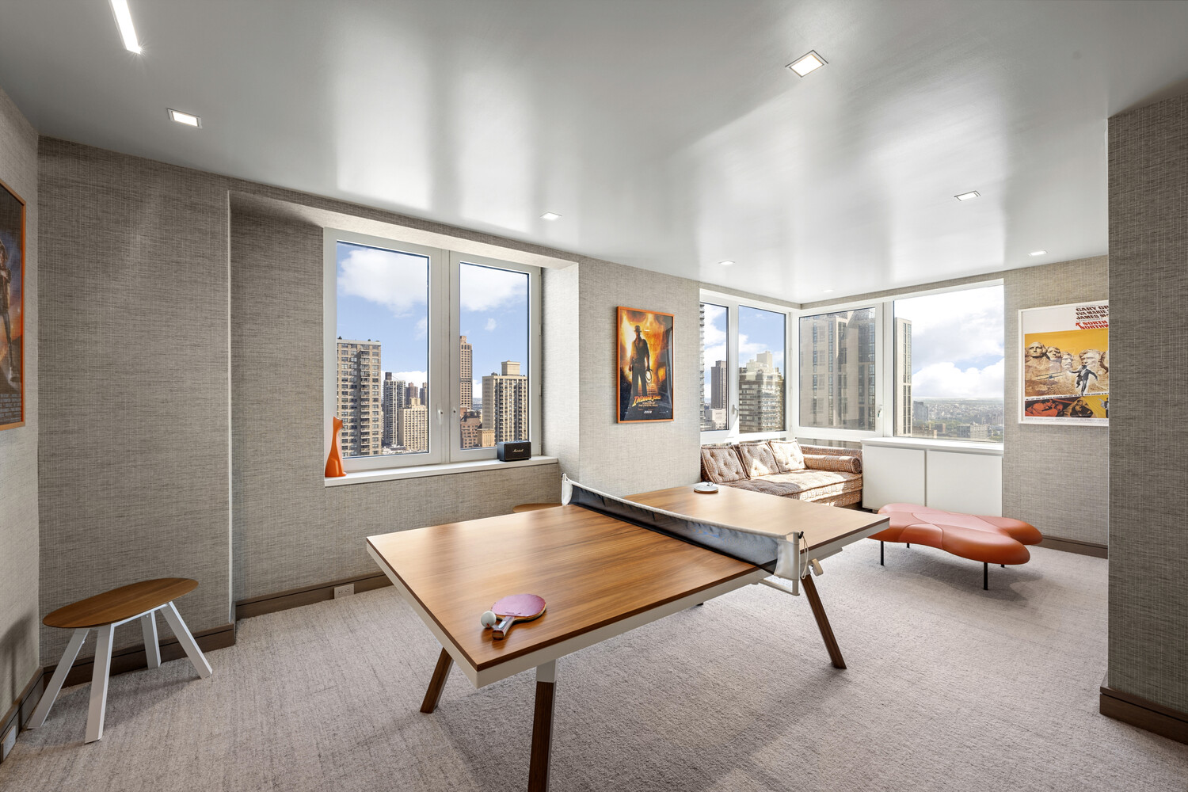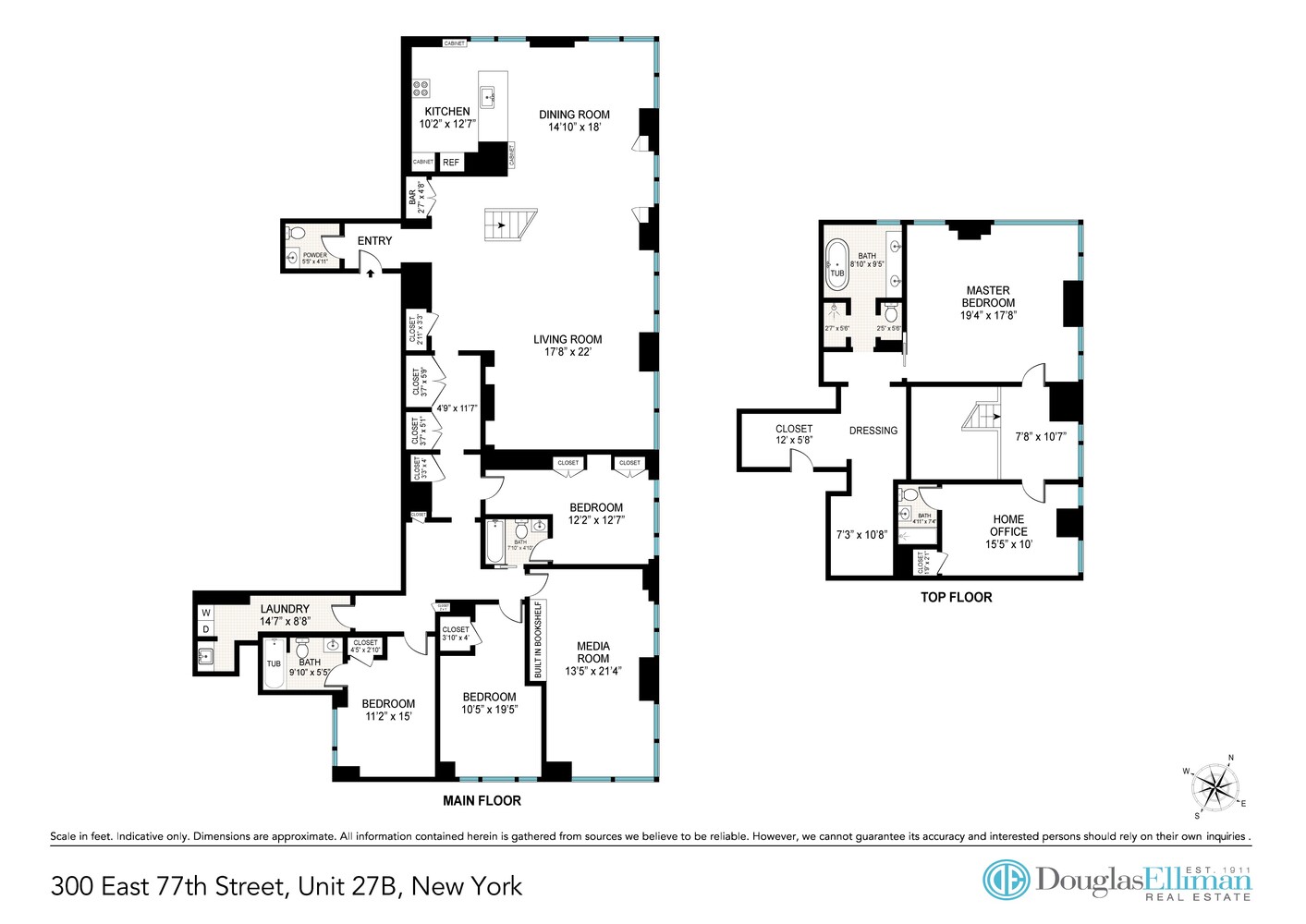

Description
In the heart of the Upper East Side, this townhouse in the sky is five large bedrooms, separate media room, four full baths, powder room, central air-conditioning, double washer and dryer and endless closets. Designed with the precision of a masterwork and the confidence of a collector's piece. Behind its soaring glass walls, this home unfolds like chapters in a story of modern Manhattan living - expansive, luminous, and alive with the skyline itself. The residence flows from the moment you enter thanks to its loft-like living room framing the sculptural staircase, each space conceived as both sanctuary and showplace.
The kitchen stands at the center like a sculpted jewel box of performance and elegance, where Thermador's six-burner range and oven, Wolf's precision microwave, and Sub-Zero refrigeration form an ensemble worthy of a chef's table. Even the wine has a place of honor, chilled in its own glass-fronted gallery. Every detail insists on permanence, every finish whispers of intention.
The primary suite is a private world all its own - wrapped in sky, graced with closets and a dressing room more akin to a Paris atelier. Its windowed bath feels carved from light itself, marrying stone and glass into a quiet symphony of calm. Each room answers to its own climate and soundscape, tuned by an integrated AV system as responsive as a conductor's baton - all of it directed from the ease of your phone.
Below it all lies a community woven with privilege: a roof deck that leans into the horizon, a pool that reflects the city's fire and steel, a gym and children's playroom that embrace every stage of life. A full-time doorman, concierge, and live-in superintendent extend the notion of service into ritual, ensuring that luxury here is not just a statement, but a daily experience. Even the building itself acknowledges modern life's completeness - pets included.
In the heart of the Upper East Side, this townhouse in the sky is five large bedrooms, separate media room, four full baths, powder room, central air-conditioning, double washer and dryer and endless closets. Designed with the precision of a masterwork and the confidence of a collector's piece. Behind its soaring glass walls, this home unfolds like chapters in a story of modern Manhattan living - expansive, luminous, and alive with the skyline itself. The residence flows from the moment you enter thanks to its loft-like living room framing the sculptural staircase, each space conceived as both sanctuary and showplace.
The kitchen stands at the center like a sculpted jewel box of performance and elegance, where Thermador's six-burner range and oven, Wolf's precision microwave, and Sub-Zero refrigeration form an ensemble worthy of a chef's table. Even the wine has a place of honor, chilled in its own glass-fronted gallery. Every detail insists on permanence, every finish whispers of intention.
The primary suite is a private world all its own - wrapped in sky, graced with closets and a dressing room more akin to a Paris atelier. Its windowed bath feels carved from light itself, marrying stone and glass into a quiet symphony of calm. Each room answers to its own climate and soundscape, tuned by an integrated AV system as responsive as a conductor's baton - all of it directed from the ease of your phone.
Below it all lies a community woven with privilege: a roof deck that leans into the horizon, a pool that reflects the city's fire and steel, a gym and children's playroom that embrace every stage of life. A full-time doorman, concierge, and live-in superintendent extend the notion of service into ritual, ensuring that luxury here is not just a statement, but a daily experience. Even the building itself acknowledges modern life's completeness - pets included.
Features
View / Exposure

Building Details
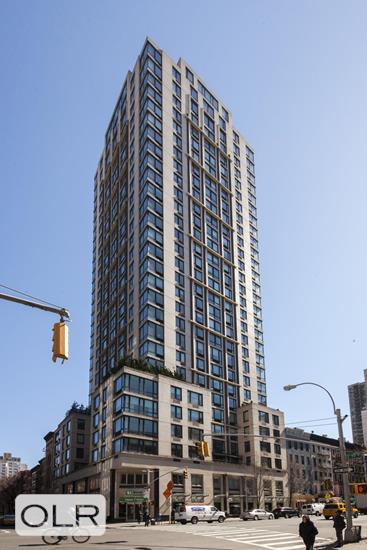
Building Amenities
Building Statistics
$ 1,298 APPSF
Closed Sales Data [Last 12 Months]

Contact
Jennifer Lee
Licensed Associate Real Estate Broker
Mortgage Calculator

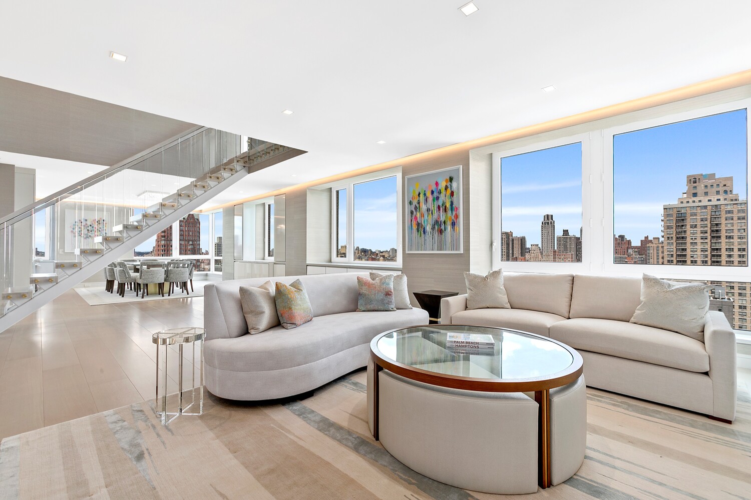
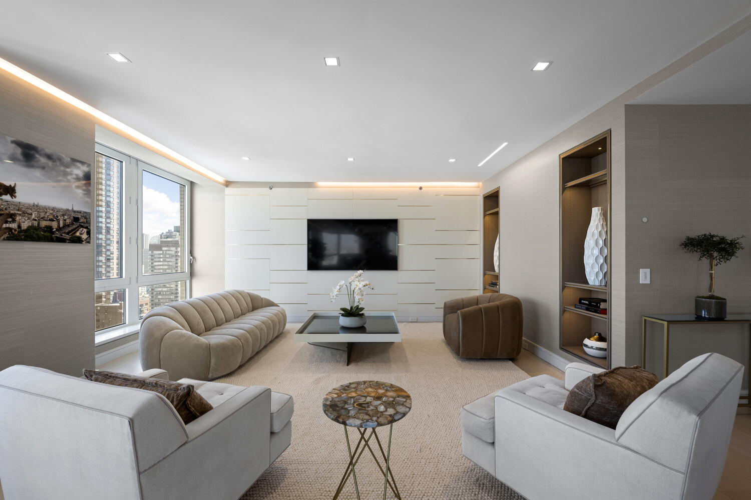
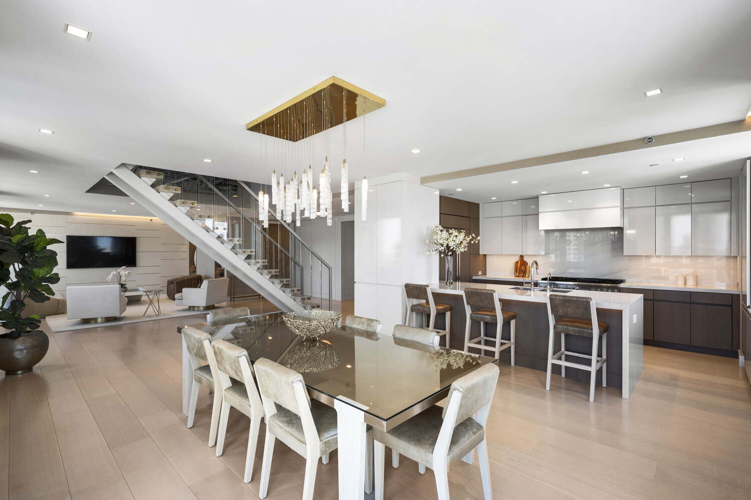
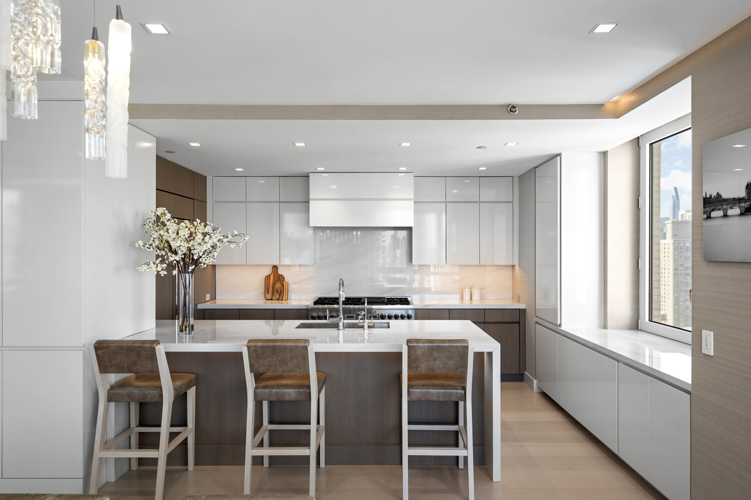
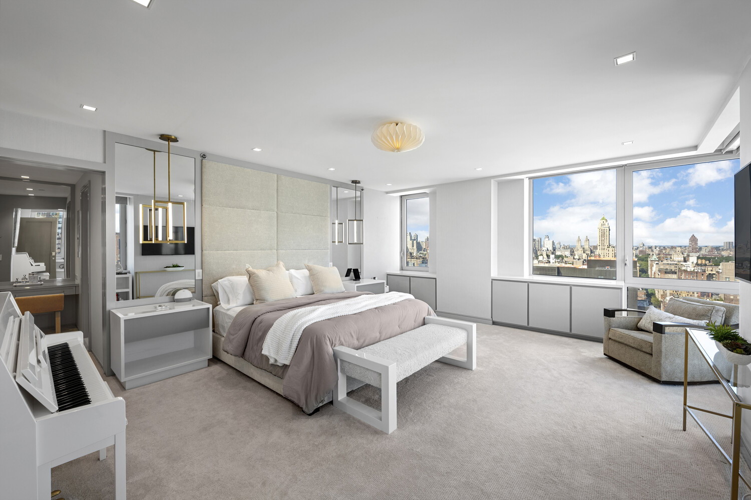
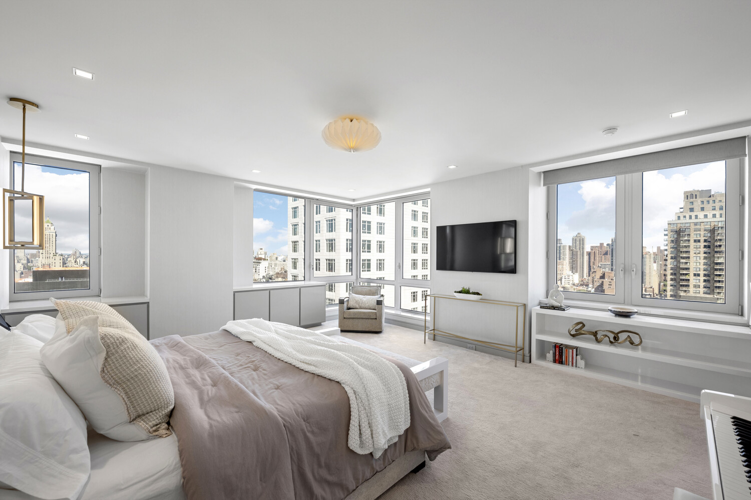
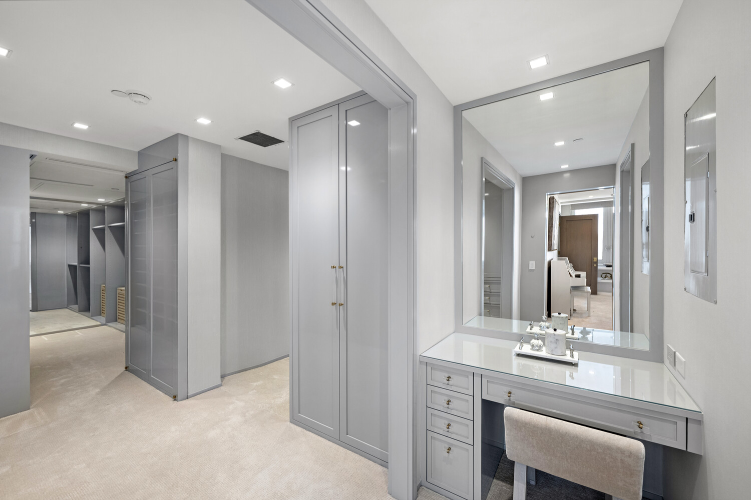
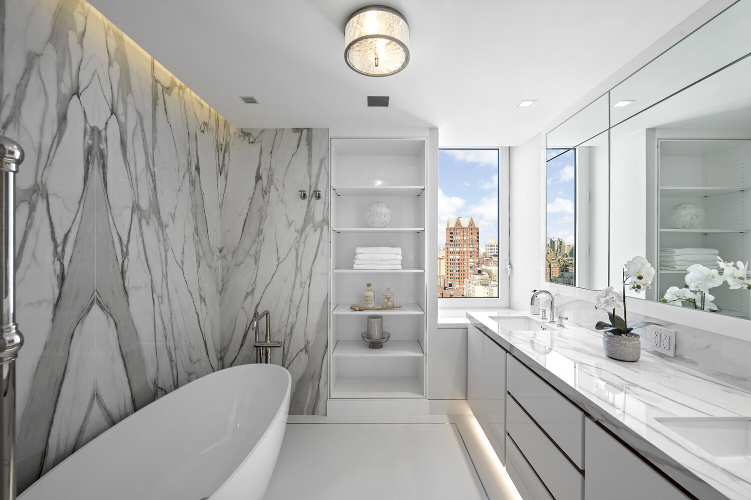
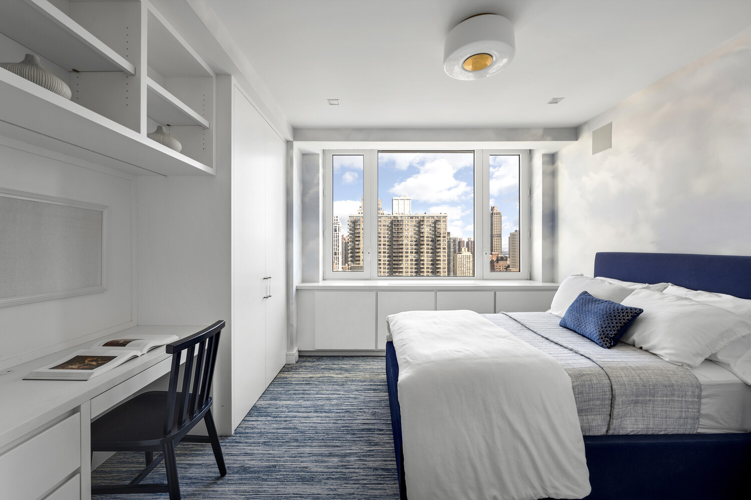
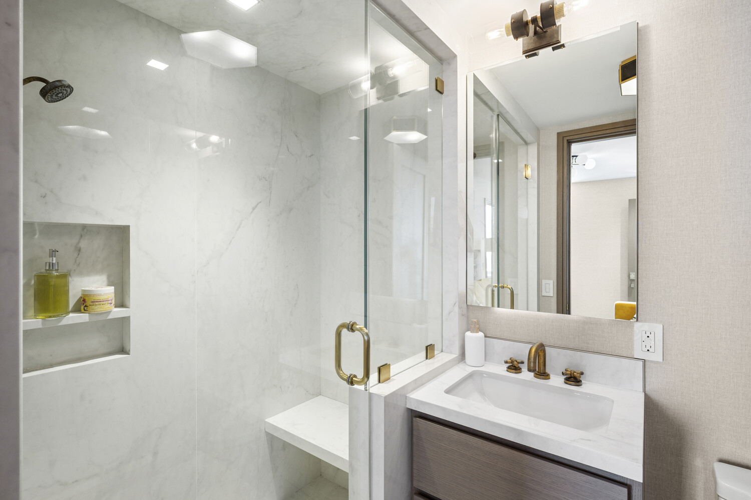
.jpg)
