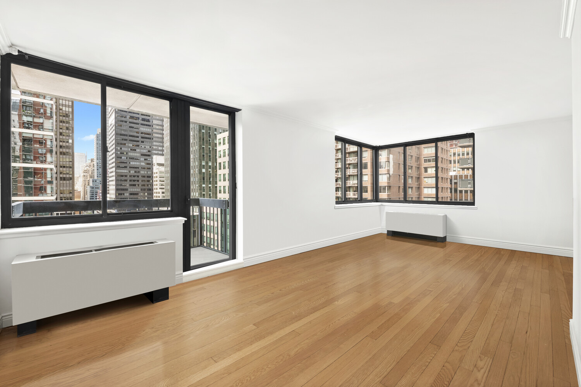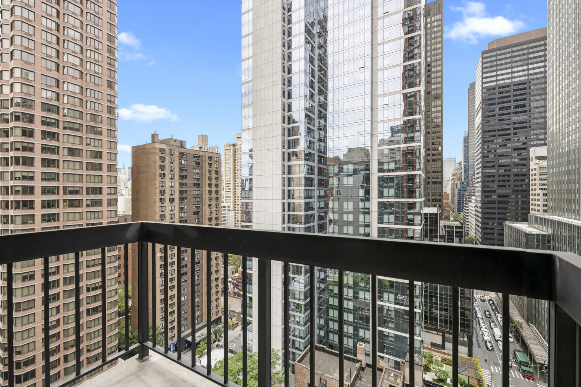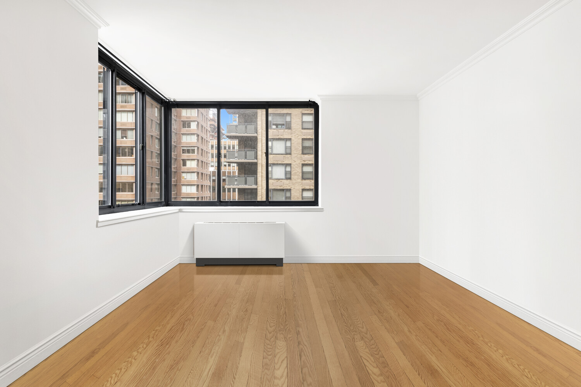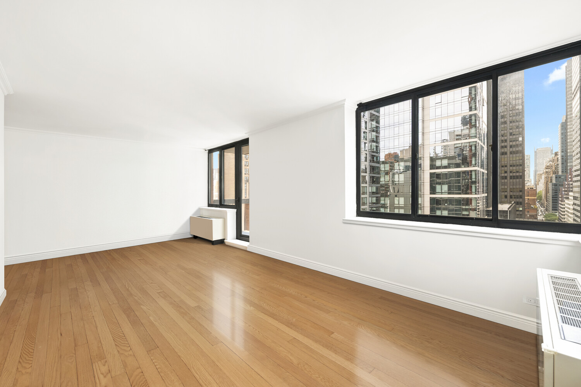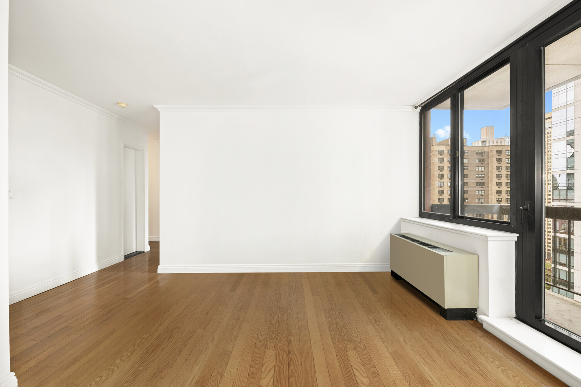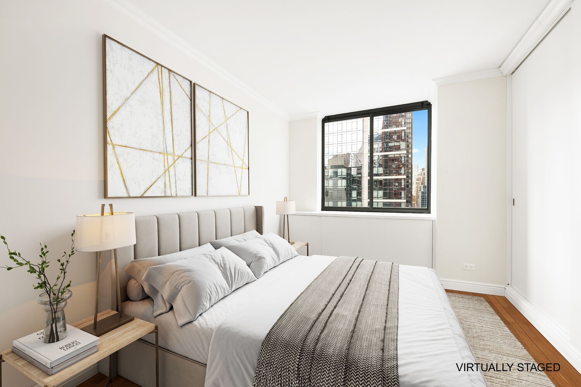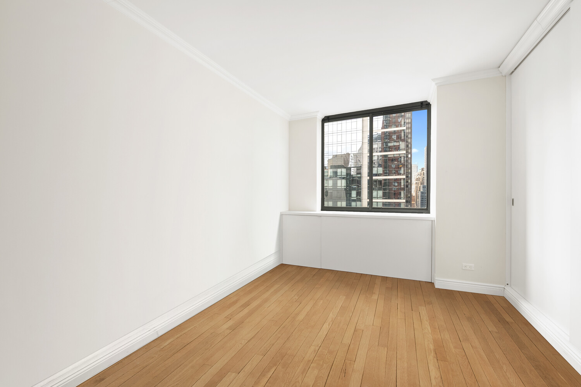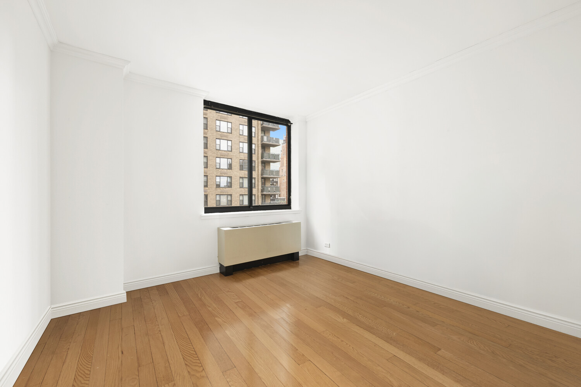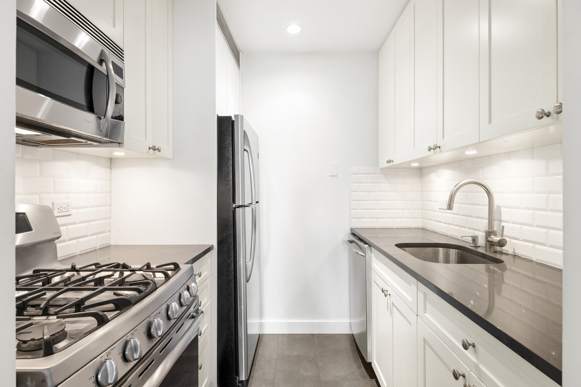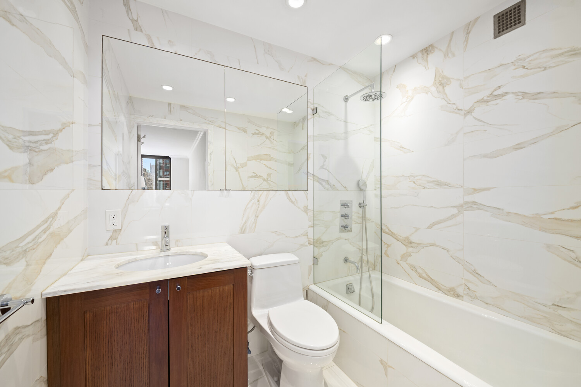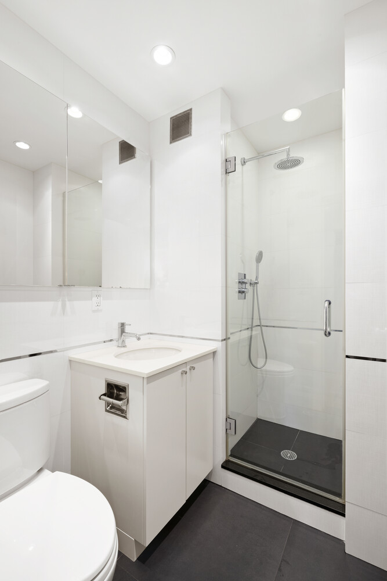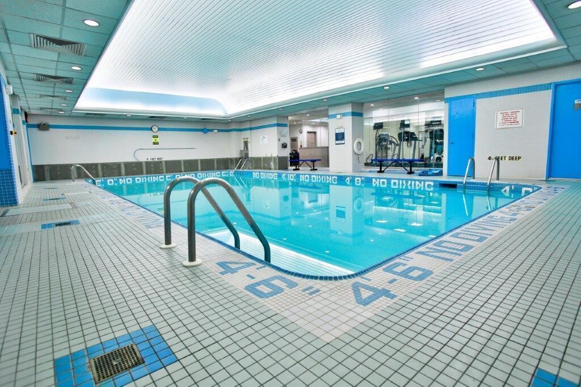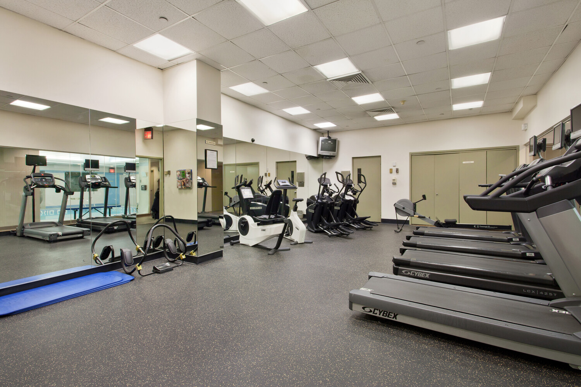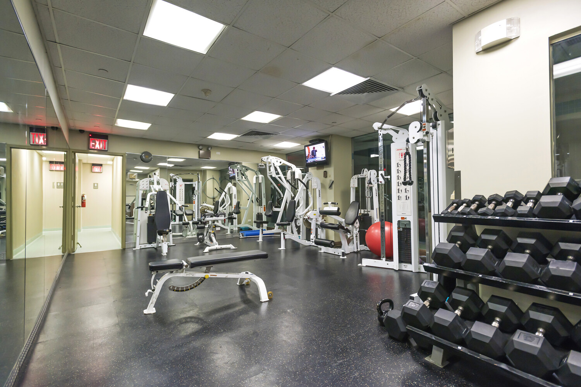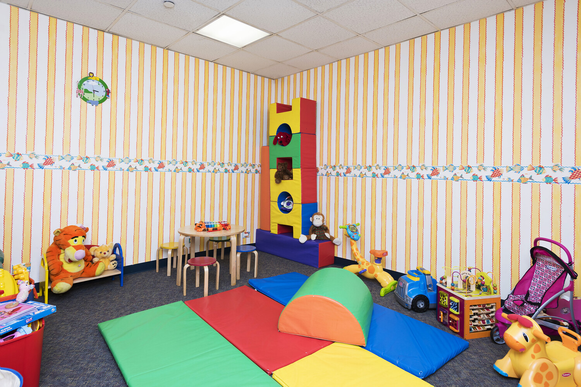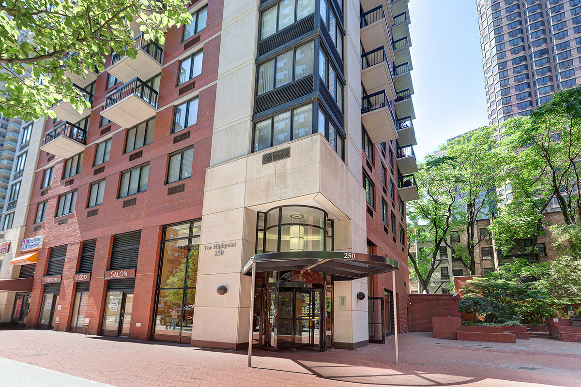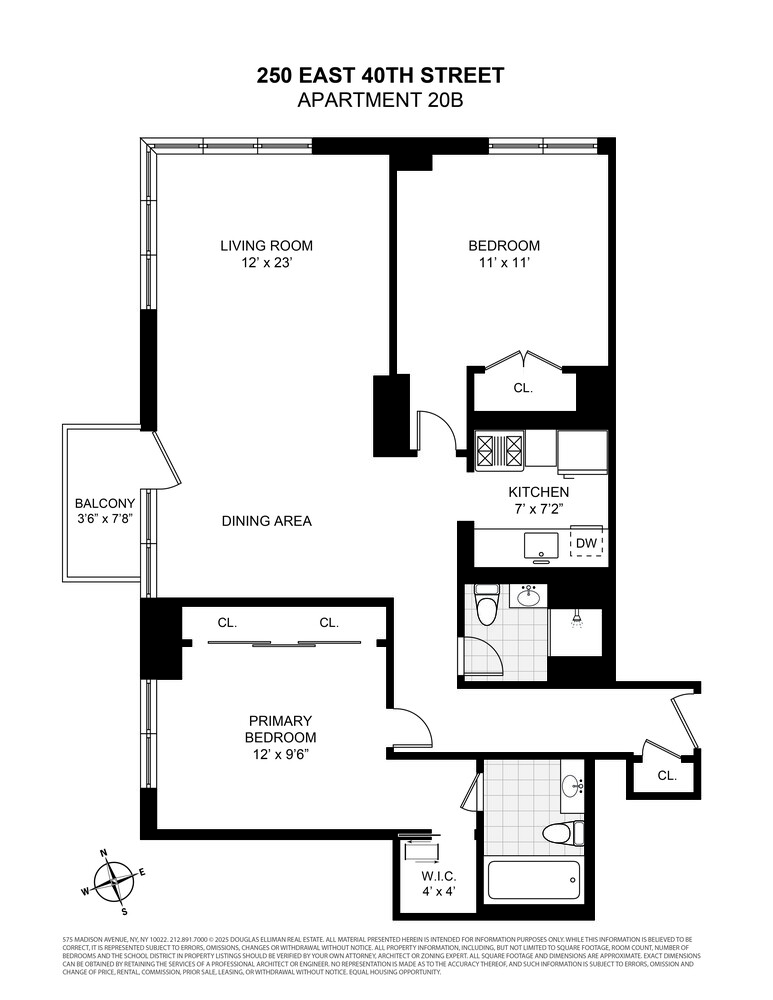

Description
Beautifully Renovated High Floor 2 Bed/2 Bath Condo with City Views and a Balcony
OPEN HOUSES are BY APPOINTMENT ONLY
Available: Late October/November 1
No Pets. No Smoking. No Flexing.
Situated on the 20th floor, this quiet and bright 2 Bedroom/2 Bath condo features a gracious entrance foyer preceding an oversized north-west corner exposure living room offering city views. The living room which is 23 feet in length can easily accommodate a large dining table and has a wonderful west-facing balcony. The renovated modern kitchen features white shaker-style cabinetry, stainless steel appliances, gorgeous Caesarstone countertops, a white subway tile backsplash and undermount task lighting.
This well-designed apartment offers a wonderful split-bedroom layout. The spacious west-facing primary bedroom with a renovated en-suite bath accommodates a queen size bed and features a wall of customized closets plus another XL customized closet with specialized storage for shoes. The gorgeous primary bathroom has been finished in a striking marbled porcelain tile and features a modern vanity, a bathtub with a rain shower, an extra-deep double medicine cabinet and a Toto toilet.
The second bedroom which can accommodate a queen-sized bed faces north and has a large, customized wall closet. The renovated second bathroom has been finished in white porcelain tile and features a modern vanity, a shower stall also with a rain shower, an oversized & extra deep medicine cabinet and a Toto toilet. Additional features of the home include hardwood floors and a coat/utility closet.
Some photographs of this property have been virtually staged.
The Highpoint Condominium is a full-service, pet-friendly building with a 24-hour doorman, concierge, live-in superintendent, fitness center, central laundry room, bike storage and common storage room for suitcases. The fitness center features a 40-foot swimming pool, cardio equipment, weight training, a Jacuzzi, sauna, steam room and locker rooms as well as a children's play area.
Residents of The Highpoint enjoy this convenient midtown location just a few blocks from One Vanderbilt & Grand Central Terminal. Superb public transportation includes the 4,5,6,7 train lines, select buses, Metro-North and the LIRR. Shopping and dining options abound including Ermina's (Westside Market), Grand Central Market, Amish Market East, Trader Joe's, Fairway, & Dag Hammarskjold Green Market, as well as Daniel Boulud's Le Pavillon, The Capitale Grill, Grand Central Oyster Bar, Smith & Wollensky and Madison & Vine among many others.
Tenant-Paid Fees Associated with Renting this Property:
Landlord Credit Check Application Fee: $20/per person
First Month's Rent, One Month Security Deposit, Renter's Insurance.
Tenant-Paid Condo Fees (Paid After Tenant Has Executed Leases):
Processing Fee: $557.50
Credit Report Fee: $157.50/per person
Digital Submission Fee: $65
Move-In Fee: $630
Damage DEPOSIT: $1050
All material presented herein is intended for information purposes only. While this information is believed to be correct; it is represented subject to errors, omission, changes, or withdrawal without notice. All property information, including, but not limited to square footage, room count, number of bedrooms and the school district in property listings are deemed reliable, but should be verified by the Agent's own attorney, architect, or zoning expert. All square footage and dimensions are approximate. Exact dimensions can be obtained by retaining the services of a professional architect or engineer. No representation is made as to the accuracy thereof, and such information is subject to errors, omission and change of price, rental, commission, prior sale, leasing, or withdrawal without notice.
Beautifully Renovated High Floor 2 Bed/2 Bath Condo with City Views and a Balcony
OPEN HOUSES are BY APPOINTMENT ONLY
Available: Late October/November 1
No Pets. No Smoking. No Flexing.
Situated on the 20th floor, this quiet and bright 2 Bedroom/2 Bath condo features a gracious entrance foyer preceding an oversized north-west corner exposure living room offering city views. The living room which is 23 feet in length can easily accommodate a large dining table and has a wonderful west-facing balcony. The renovated modern kitchen features white shaker-style cabinetry, stainless steel appliances, gorgeous Caesarstone countertops, a white subway tile backsplash and undermount task lighting.
This well-designed apartment offers a wonderful split-bedroom layout. The spacious west-facing primary bedroom with a renovated en-suite bath accommodates a queen size bed and features a wall of customized closets plus another XL customized closet with specialized storage for shoes. The gorgeous primary bathroom has been finished in a striking marbled porcelain tile and features a modern vanity, a bathtub with a rain shower, an extra-deep double medicine cabinet and a Toto toilet.
The second bedroom which can accommodate a queen-sized bed faces north and has a large, customized wall closet. The renovated second bathroom has been finished in white porcelain tile and features a modern vanity, a shower stall also with a rain shower, an oversized & extra deep medicine cabinet and a Toto toilet. Additional features of the home include hardwood floors and a coat/utility closet.
Some photographs of this property have been virtually staged.
The Highpoint Condominium is a full-service, pet-friendly building with a 24-hour doorman, concierge, live-in superintendent, fitness center, central laundry room, bike storage and common storage room for suitcases. The fitness center features a 40-foot swimming pool, cardio equipment, weight training, a Jacuzzi, sauna, steam room and locker rooms as well as a children's play area.
Residents of The Highpoint enjoy this convenient midtown location just a few blocks from One Vanderbilt & Grand Central Terminal. Superb public transportation includes the 4,5,6,7 train lines, select buses, Metro-North and the LIRR. Shopping and dining options abound including Ermina's (Westside Market), Grand Central Market, Amish Market East, Trader Joe's, Fairway, & Dag Hammarskjold Green Market, as well as Daniel Boulud's Le Pavillon, The Capitale Grill, Grand Central Oyster Bar, Smith & Wollensky and Madison & Vine among many others.
Tenant-Paid Fees Associated with Renting this Property:
Landlord Credit Check Application Fee: $20/per person
First Month's Rent, One Month Security Deposit, Renter's Insurance.
Tenant-Paid Condo Fees (Paid After Tenant Has Executed Leases):
Processing Fee: $557.50
Credit Report Fee: $157.50/per person
Digital Submission Fee: $65
Move-In Fee: $630
Damage DEPOSIT: $1050
All material presented herein is intended for information purposes only. While this information is believed to be correct; it is represented subject to errors, omission, changes, or withdrawal without notice. All property information, including, but not limited to square footage, room count, number of bedrooms and the school district in property listings are deemed reliable, but should be verified by the Agent's own attorney, architect, or zoning expert. All square footage and dimensions are approximate. Exact dimensions can be obtained by retaining the services of a professional architect or engineer. No representation is made as to the accuracy thereof, and such information is subject to errors, omission and change of price, rental, commission, prior sale, leasing, or withdrawal without notice.
Features
View / Exposure

Building Details

Building Amenities
Building Statistics
$ 1,146 APPSF
Closed Sales Data [Last 12 Months]

Contact
Jennifer Lee
Licensed Associate Real Estate Broker

