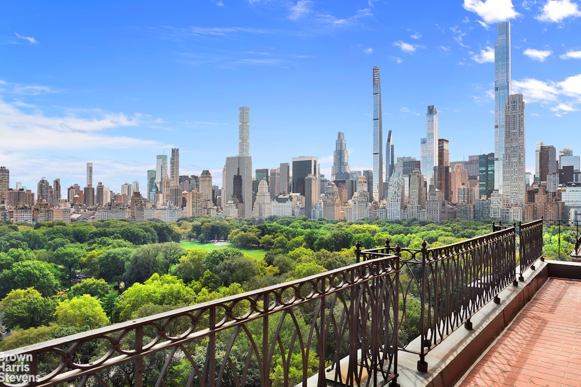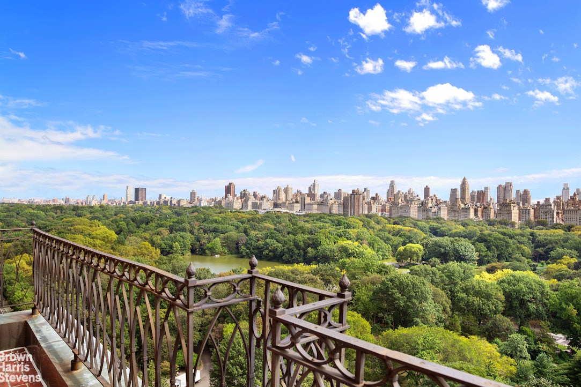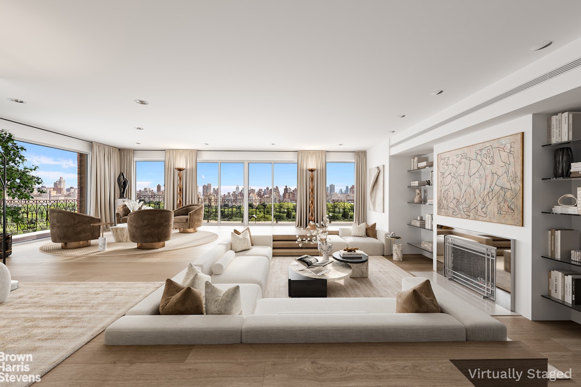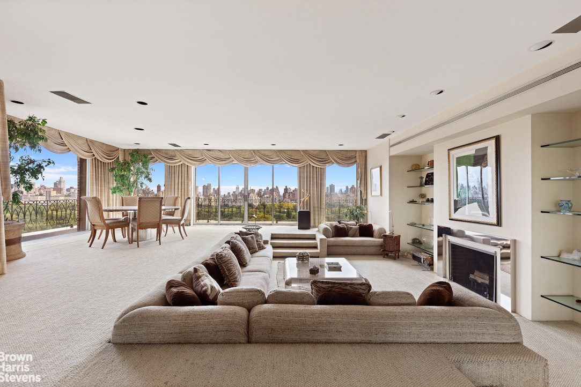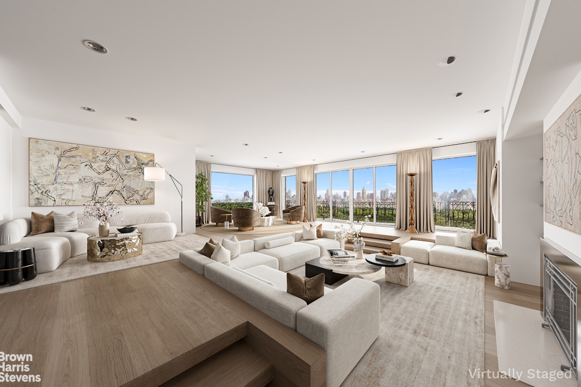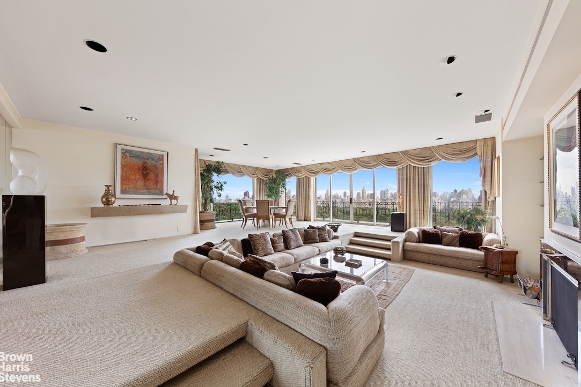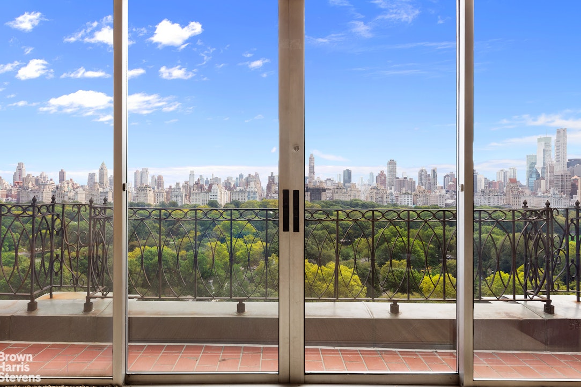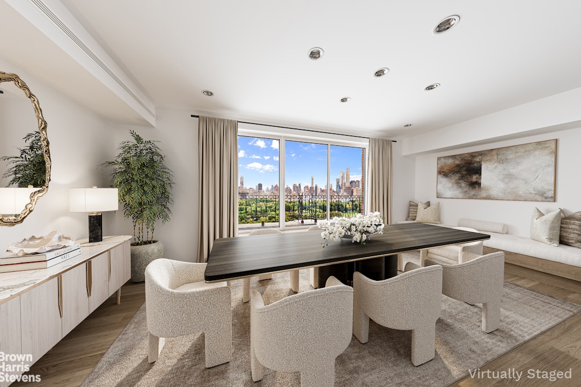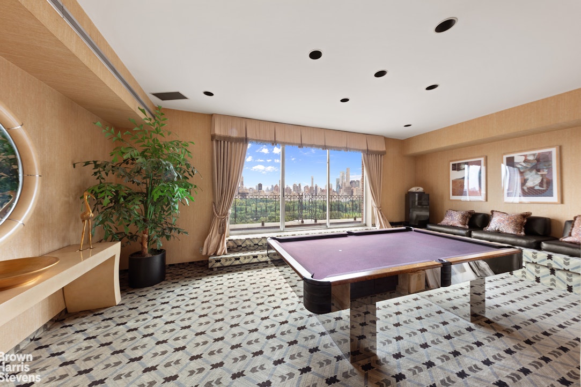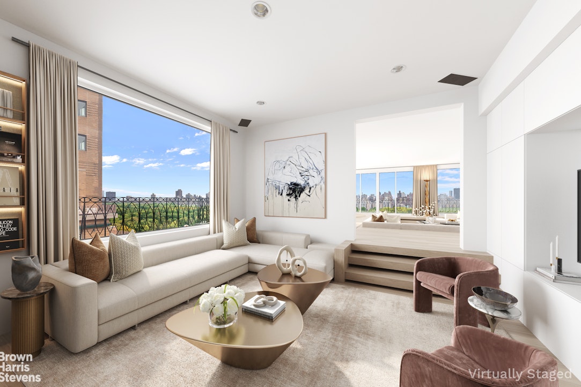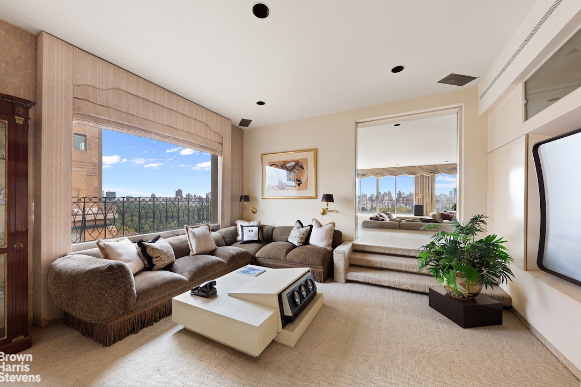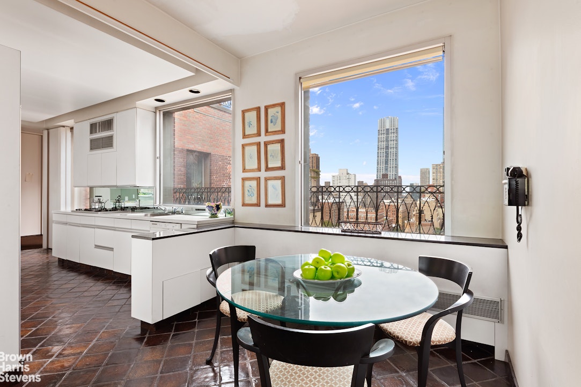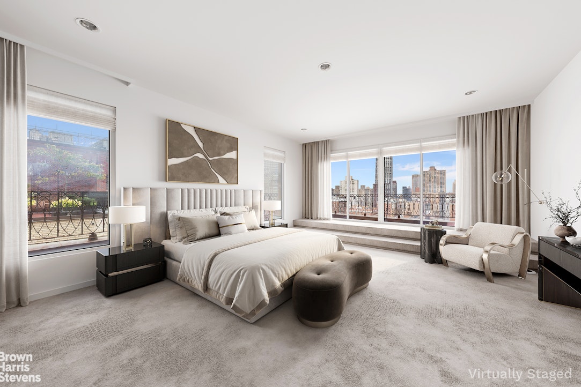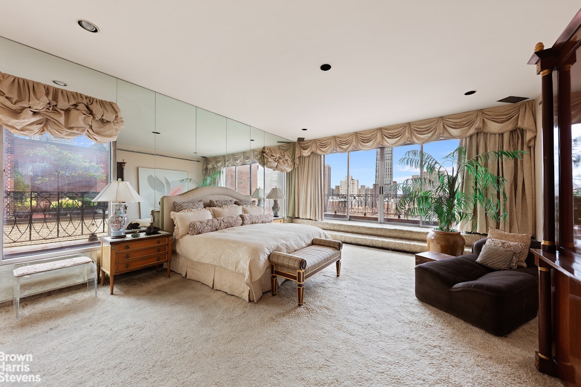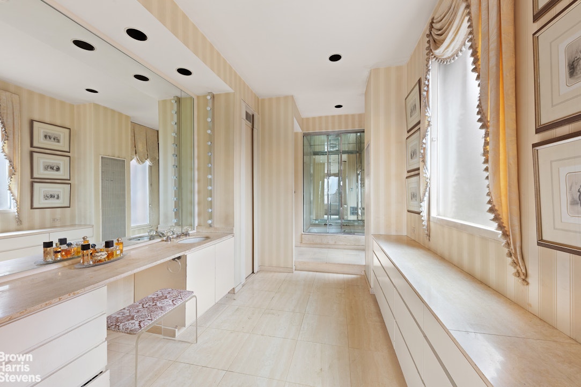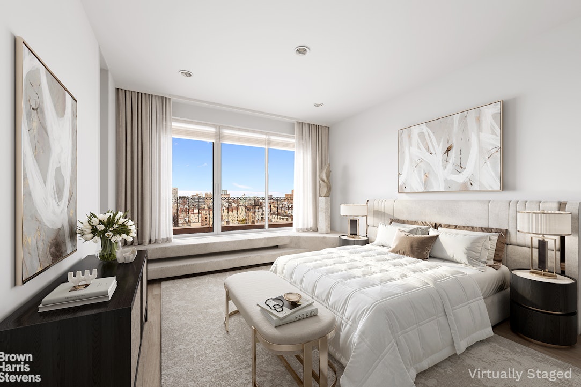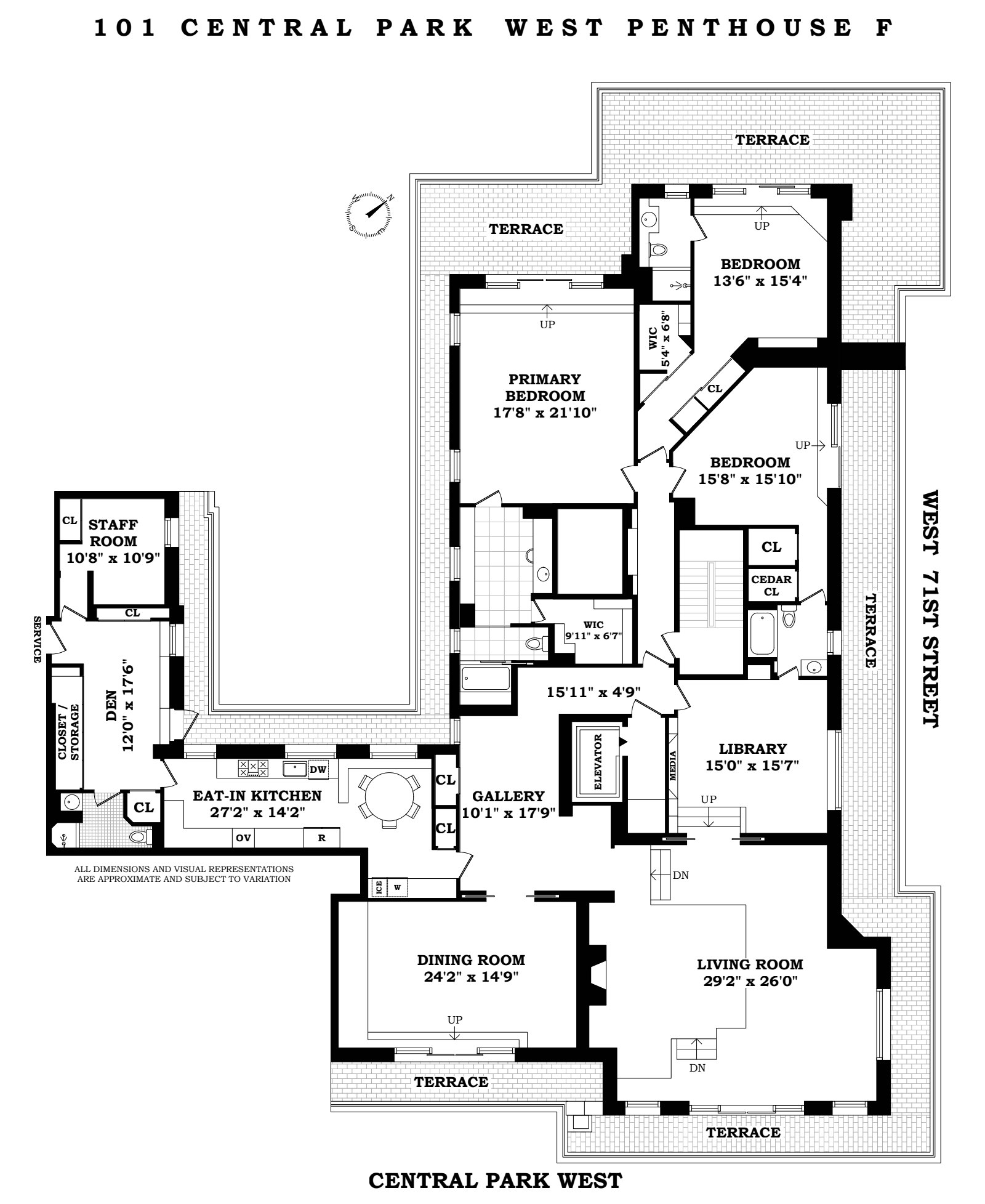
$ 29,950,000
10
Rooms
3
Bedrooms
4
Bathrooms
Details
Co-op
Ownership
$ 11,435
Maintenance [Monthly]
4,146/385
ASF/ASM
50%
Financing Allowed
Active
Status

Description
TROPHY PENTHOUSE IN TOP CPW BUILDING
One of the most extraordinary prewar penthouses ever created on Central Park West has come to market for the first time in over 45 years.
Perched atop one of the avenue's most iconic and prestigious buildings between 70th and 71st Streets, this impressive residence offers grandly scaled rooms, wraparound
terraces, and sweeping, unobstructed views of Central Park and the Manhattan skyline framed by magnificent oversized floor-to-ceilings windows.
A private elevator landing opens into an elegant 18' x 10' gallery, setting the stage for the home's exceptional scale. From here, one enters a dramatic corner living room with
wood-burning fireplace, a breathtaking formal dining room, and a handsome library/media room-each showcasing spectacular park and city vistas. The seamless flow between these rooms creates an unparalleled setting for entertaining.
The south wing is anchored by an expansive 27' x 14' eat-in kitchen, bathed in natural light from oversized windows capturing open views and offering a large breakfast area with
seating for six. An adjacent flexible space could function as a den or home office. A staff room with a full-sized bathroom completes this wing.
The west wing is devoted to private quarters, with three spacious bedrooms, each with an en-suite windowed bath and direct access to the wraparound terrace. The primary suite is truly palatial-among the largest in the city-with a vast dressing room, luxurious bathroom, and panoramic open views.
Designed in 1929 by renowned architects Simon Schwartz & Arthur Gross in the Neo-Renaissance style, the building is celebrated for its architectural distinction and impeccable service. Residents enjoy white-glove amenities including 24-hour doorman, concierge, porters, a resident manager, and a state-of-the-art fitness center. Pets are welcome, financing up to 50% is permitted, and a 3% flip tax applies.
One of the most extraordinary prewar penthouses ever created on Central Park West has come to market for the first time in over 45 years.
Perched atop one of the avenue's most iconic and prestigious buildings between 70th and 71st Streets, this impressive residence offers grandly scaled rooms, wraparound
terraces, and sweeping, unobstructed views of Central Park and the Manhattan skyline framed by magnificent oversized floor-to-ceilings windows.
A private elevator landing opens into an elegant 18' x 10' gallery, setting the stage for the home's exceptional scale. From here, one enters a dramatic corner living room with
wood-burning fireplace, a breathtaking formal dining room, and a handsome library/media room-each showcasing spectacular park and city vistas. The seamless flow between these rooms creates an unparalleled setting for entertaining.
The south wing is anchored by an expansive 27' x 14' eat-in kitchen, bathed in natural light from oversized windows capturing open views and offering a large breakfast area with
seating for six. An adjacent flexible space could function as a den or home office. A staff room with a full-sized bathroom completes this wing.
The west wing is devoted to private quarters, with three spacious bedrooms, each with an en-suite windowed bath and direct access to the wraparound terrace. The primary suite is truly palatial-among the largest in the city-with a vast dressing room, luxurious bathroom, and panoramic open views.
Designed in 1929 by renowned architects Simon Schwartz & Arthur Gross in the Neo-Renaissance style, the building is celebrated for its architectural distinction and impeccable service. Residents enjoy white-glove amenities including 24-hour doorman, concierge, porters, a resident manager, and a state-of-the-art fitness center. Pets are welcome, financing up to 50% is permitted, and a 3% flip tax applies.
TROPHY PENTHOUSE IN TOP CPW BUILDING
One of the most extraordinary prewar penthouses ever created on Central Park West has come to market for the first time in over 45 years.
Perched atop one of the avenue's most iconic and prestigious buildings between 70th and 71st Streets, this impressive residence offers grandly scaled rooms, wraparound
terraces, and sweeping, unobstructed views of Central Park and the Manhattan skyline framed by magnificent oversized floor-to-ceilings windows.
A private elevator landing opens into an elegant 18' x 10' gallery, setting the stage for the home's exceptional scale. From here, one enters a dramatic corner living room with
wood-burning fireplace, a breathtaking formal dining room, and a handsome library/media room-each showcasing spectacular park and city vistas. The seamless flow between these rooms creates an unparalleled setting for entertaining.
The south wing is anchored by an expansive 27' x 14' eat-in kitchen, bathed in natural light from oversized windows capturing open views and offering a large breakfast area with
seating for six. An adjacent flexible space could function as a den or home office. A staff room with a full-sized bathroom completes this wing.
The west wing is devoted to private quarters, with three spacious bedrooms, each with an en-suite windowed bath and direct access to the wraparound terrace. The primary suite is truly palatial-among the largest in the city-with a vast dressing room, luxurious bathroom, and panoramic open views.
Designed in 1929 by renowned architects Simon Schwartz & Arthur Gross in the Neo-Renaissance style, the building is celebrated for its architectural distinction and impeccable service. Residents enjoy white-glove amenities including 24-hour doorman, concierge, porters, a resident manager, and a state-of-the-art fitness center. Pets are welcome, financing up to 50% is permitted, and a 3% flip tax applies.
One of the most extraordinary prewar penthouses ever created on Central Park West has come to market for the first time in over 45 years.
Perched atop one of the avenue's most iconic and prestigious buildings between 70th and 71st Streets, this impressive residence offers grandly scaled rooms, wraparound
terraces, and sweeping, unobstructed views of Central Park and the Manhattan skyline framed by magnificent oversized floor-to-ceilings windows.
A private elevator landing opens into an elegant 18' x 10' gallery, setting the stage for the home's exceptional scale. From here, one enters a dramatic corner living room with
wood-burning fireplace, a breathtaking formal dining room, and a handsome library/media room-each showcasing spectacular park and city vistas. The seamless flow between these rooms creates an unparalleled setting for entertaining.
The south wing is anchored by an expansive 27' x 14' eat-in kitchen, bathed in natural light from oversized windows capturing open views and offering a large breakfast area with
seating for six. An adjacent flexible space could function as a den or home office. A staff room with a full-sized bathroom completes this wing.
The west wing is devoted to private quarters, with three spacious bedrooms, each with an en-suite windowed bath and direct access to the wraparound terrace. The primary suite is truly palatial-among the largest in the city-with a vast dressing room, luxurious bathroom, and panoramic open views.
Designed in 1929 by renowned architects Simon Schwartz & Arthur Gross in the Neo-Renaissance style, the building is celebrated for its architectural distinction and impeccable service. Residents enjoy white-glove amenities including 24-hour doorman, concierge, porters, a resident manager, and a state-of-the-art fitness center. Pets are welcome, financing up to 50% is permitted, and a 3% flip tax applies.
Listing Courtesy of Brown Harris Stevens Residential Sales LLC
Features
A/C
Washer / Dryer
View / Exposure
City Views
Park Views

Building Details
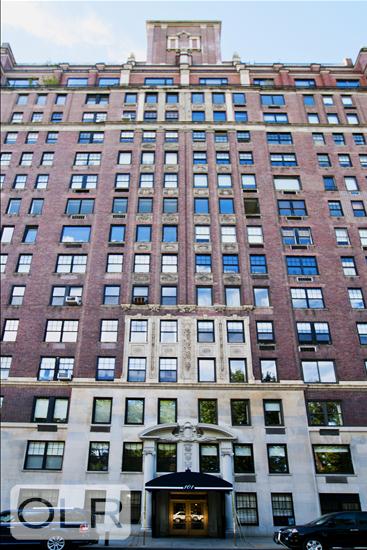
Co-op
Ownership
Full-Time Doorman
Service Level
Attended Elevator
Access
Pets Allowed
Pet Policy
1123/29
Block/Lot
Mid-Rise
Building Type
Pre-War
Age
1930
Year Built
18/94
Floors/Apts
Building Amenities
Bike Room
Fitness Facility
Laundry Rooms
Private Storage
Building Statistics
$ 1,796 APPSF
Closed Sales Data [Last 12 Months]

Contact
Jennifer Lee
License
Licensed As: R.E. Associate Broker
Licensed Associate Real Estate Broker
Mortgage Calculator

This information is not verified for authenticity or accuracy and is not guaranteed and may not reflect all real estate activity in the market.
©2025 REBNY Listing Service, Inc. All rights reserved.
Additional building data provided by On-Line Residential [OLR].
All information furnished regarding property for sale, rental or financing is from sources deemed reliable, but no warranty or representation is made as to the accuracy thereof and same is submitted subject to errors, omissions, change of price, rental or other conditions, prior sale, lease or financing or withdrawal without notice. All dimensions are approximate. For exact dimensions, you must hire your own architect or engineer.
Listing ID: 2149368
