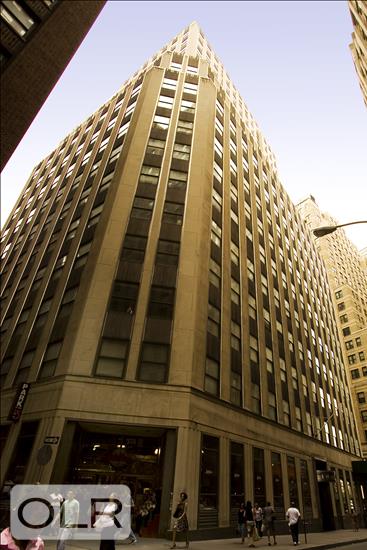
$ 995,000
3
Rooms
1
Bedrooms
1
Bathrooms
Details
Condo
Ownership
$ 1,289
Real Estate Taxes
[Monthly]
$ 876
Common Charges [Monthly]
874/81
ASF/ASM
90%
Financing Allowed
Active
Status

Description
Perched in the skyline at the crossroads of the Financial District and the Seaport, welcome to residence 2006.
This stunning and spacious 1-bedroom, 1-bathroom residence , situated on a high floor, offers an abundance of natural light, which streams through the oversized windows. Serene southeastern exposure offer optimal sunlight by day and breathtaking city lights by night.. Soaring 11-foot vaulted ceilings create an airy ambiance, enhancing the sense of openness throughout. The expansive living room flows seamlessly into a chef’s kitchen, complete with an elegant open concept layout, generous counter space, sleek white cabinetry, and premium stainless steel appliances. Motorized shades in the living room and kitchen provide the ultimate convenience. The primary bedroom is generously sized and features a custom walk-in closet for effortless storage. A luxurious full bathroom completes this exceptional home.
99 John Deco Lofts is a premier Art Deco condominium offering a blend of timeless architecture and modern convenience. Originally crafted by Shreve, Lamb & Harmon, the visionaries behind the Empire State Building, the building features a full suite of amenities tailored to contemporary living. Residents enjoy the convenience of a 24-hour doorman and concierge, a state-of-the-art fitness center, a spacious lounge with billiards, a serene Zen garden, and a beautifully landscaped rooftop terrace showcasing panoramic skyline views. Additional perks include a children’s playroom and a large laundry facility.
Ideally positioned just moments from the Fulton Center, the location provides unmatched access to nearly every subway line, as well as the South Street Seaport, acclaimed restaurants, boutiques, and some of New York’s most iconic attractions.
Elevator assessment in place is for 24 months (June 2025 to June 2027): $142.53 per month.
Perched in the skyline at the crossroads of the Financial District and the Seaport, welcome to residence 2006.
This stunning and spacious 1-bedroom, 1-bathroom residence , situated on a high floor, offers an abundance of natural light, which streams through the oversized windows. Serene southeastern exposure offer optimal sunlight by day and breathtaking city lights by night.. Soaring 11-foot vaulted ceilings create an airy ambiance, enhancing the sense of openness throughout. The expansive living room flows seamlessly into a chef’s kitchen, complete with an elegant open concept layout, generous counter space, sleek white cabinetry, and premium stainless steel appliances. Motorized shades in the living room and kitchen provide the ultimate convenience. The primary bedroom is generously sized and features a custom walk-in closet for effortless storage. A luxurious full bathroom completes this exceptional home.
99 John Deco Lofts is a premier Art Deco condominium offering a blend of timeless architecture and modern convenience. Originally crafted by Shreve, Lamb & Harmon, the visionaries behind the Empire State Building, the building features a full suite of amenities tailored to contemporary living. Residents enjoy the convenience of a 24-hour doorman and concierge, a state-of-the-art fitness center, a spacious lounge with billiards, a serene Zen garden, and a beautifully landscaped rooftop terrace showcasing panoramic skyline views. Additional perks include a children’s playroom and a large laundry facility.
Ideally positioned just moments from the Fulton Center, the location provides unmatched access to nearly every subway line, as well as the South Street Seaport, acclaimed restaurants, boutiques, and some of New York’s most iconic attractions.
Elevator assessment in place is for 24 months (June 2025 to June 2027): $142.53 per month.
Listing Courtesy of Sotheby's International Realty, Inc.
Features
A/C [Central]
View / Exposure
City Views
East, South Exposures

Building Details

Condo
Ownership
Full Service
Service Level
Elevator
Access
Pets Allowed
Pet Policy
76/7502
Block/Lot
Loft
Building Type
Pre-War
Age
1933
Year Built
26/439
Floors/Apts
Building Amenities
Bike Room
Billiards Room
Business Center
Courtyard
Fitness Facility
Garage
Laundry Rooms
Party Room
Private Storage
Roof Deck
Valet Service
WiFi
Building Statistics
$ 1,103 APPSF
Closed Sales Data [Last 12 Months]

Contact
Jennifer Lee
License
Licensed As: R.E. Associate Broker
Licensed Associate Real Estate Broker
Mortgage Calculator

This information is not verified for authenticity or accuracy and is not guaranteed and may not reflect all real estate activity in the market.
©2025 REBNY Listing Service, Inc. All rights reserved.
Additional building data provided by On-Line Residential [OLR].
All information furnished regarding property for sale, rental or financing is from sources deemed reliable, but no warranty or representation is made as to the accuracy thereof and same is submitted subject to errors, omissions, change of price, rental or other conditions, prior sale, lease or financing or withdrawal without notice. All dimensions are approximate. For exact dimensions, you must hire your own architect or engineer.
Listing ID: 1676254











