

Description
Immediate Occupancy.
Paying homage to the most coveted elements of an architectural masterpiece at 108 Leonard, ornamental majesty and historic provenance are leveraged anew with fresh modern forms and contemporary design priorities.
This 2,014 square foot 3-bedroom, 3.5-bath residence features unrivaled quality and composition. Upon arrival, the entry gallery leads to an exceptional Great Room. This particular residence is finished in the Ash palette and features wide plank grey oak flooring arranged in a chevron pattern.The open Scavolini Kitchen has been custom designed by Jeffrey Beers International exclusively for 108 Leonard and features a waterfall island and Calacatta Vagli marble countertops and backsplash. Generously proportioned, the kitchen is outfitted with premium Miele appliances including a 5 -burner gas cooktop with vented hood, combi steam/convection oven, electric speed oven, and wine refrigerator.
The Primary Suite boasts large windows and a well-appointed en suite bathroom with high-honed Calacatta Mandria marble floors and walls. Fantini polished chrome fixtures are paired with a custom double vanity and oversized walk-in shower. Two secondary bedrooms with en suite bathrooms, a striking powder room with a sculptural Nero Marquina marble sink and black metal mirror with integrated lighting, and a utility room that conceals a washer and dryer complete this singular offering.
Featuring a discreet drive-in motor reception including valet parking and three luxurious attended lobbies each with its own elevator bank, 108 Leonard offers both the intimate experience of a boutique building and the breadth of over 20,000 square feet of wellness-driven amenities. Award-winning hospitality design firm Jeffrey Beers International has scrupulously restored renowned architect McKim Mead & White's Italian Renaissance Revival landmark; masterfully imbuing a distinctly contemporary yet timeless point of view within Tribeca's most iconic century-old building.
The complete terms are in an offering plan available from the Sponsor (CD 16-0364).
Immediate Occupancy.
Paying homage to the most coveted elements of an architectural masterpiece at 108 Leonard, ornamental majesty and historic provenance are leveraged anew with fresh modern forms and contemporary design priorities.
This 2,014 square foot 3-bedroom, 3.5-bath residence features unrivaled quality and composition. Upon arrival, the entry gallery leads to an exceptional Great Room. This particular residence is finished in the Ash palette and features wide plank grey oak flooring arranged in a chevron pattern.The open Scavolini Kitchen has been custom designed by Jeffrey Beers International exclusively for 108 Leonard and features a waterfall island and Calacatta Vagli marble countertops and backsplash. Generously proportioned, the kitchen is outfitted with premium Miele appliances including a 5 -burner gas cooktop with vented hood, combi steam/convection oven, electric speed oven, and wine refrigerator.
The Primary Suite boasts large windows and a well-appointed en suite bathroom with high-honed Calacatta Mandria marble floors and walls. Fantini polished chrome fixtures are paired with a custom double vanity and oversized walk-in shower. Two secondary bedrooms with en suite bathrooms, a striking powder room with a sculptural Nero Marquina marble sink and black metal mirror with integrated lighting, and a utility room that conceals a washer and dryer complete this singular offering.
Featuring a discreet drive-in motor reception including valet parking and three luxurious attended lobbies each with its own elevator bank, 108 Leonard offers both the intimate experience of a boutique building and the breadth of over 20,000 square feet of wellness-driven amenities. Award-winning hospitality design firm Jeffrey Beers International has scrupulously restored renowned architect McKim Mead & White's Italian Renaissance Revival landmark; masterfully imbuing a distinctly contemporary yet timeless point of view within Tribeca's most iconic century-old building.
The complete terms are in an offering plan available from the Sponsor (CD 16-0364).
Features
View / Exposure

Building Details
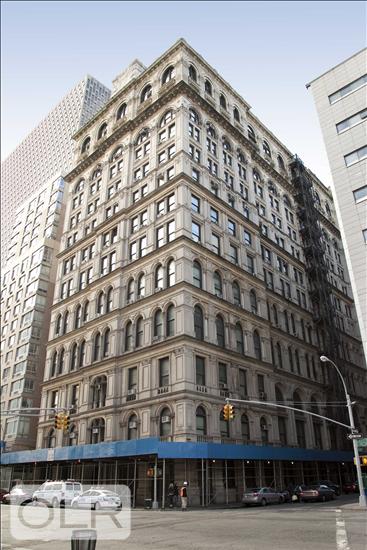
Building Amenities
Building Statistics
$ 2,214 APPSF
Closed Sales Data [Last 12 Months]

Contact
Jennifer Lee
Licensed Associate Real Estate Broker
Mortgage Calculator

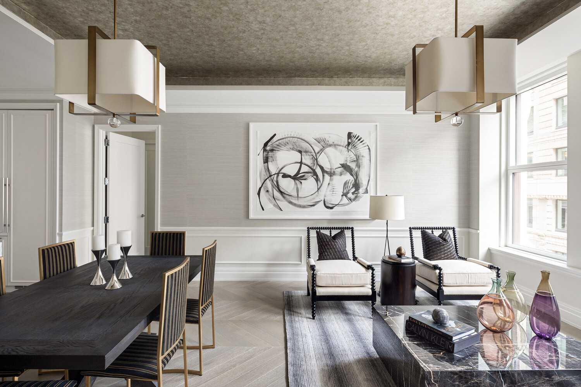
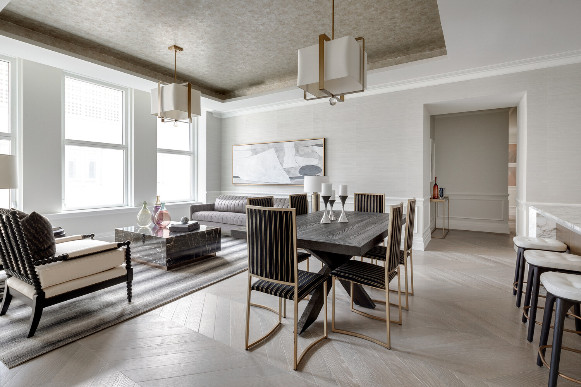
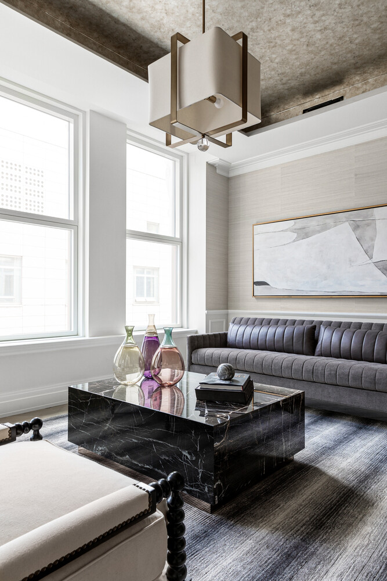
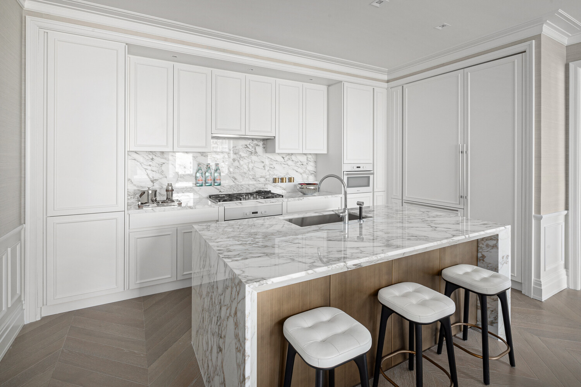
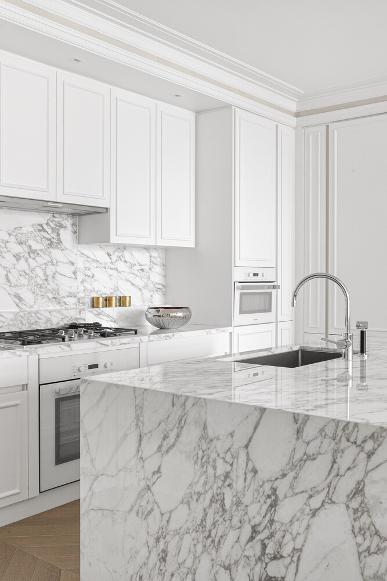
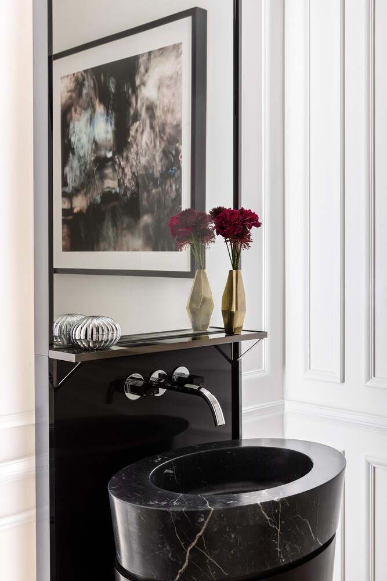
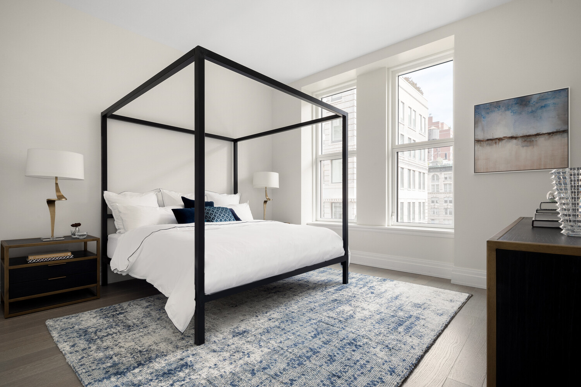
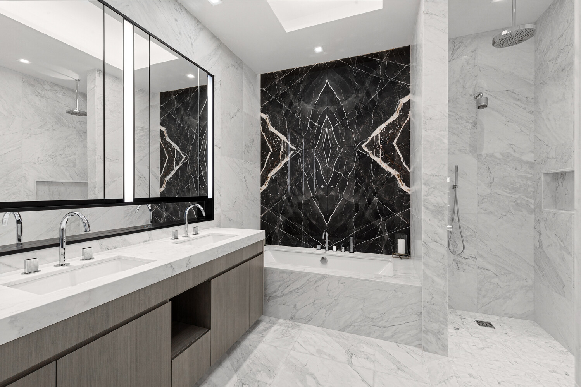
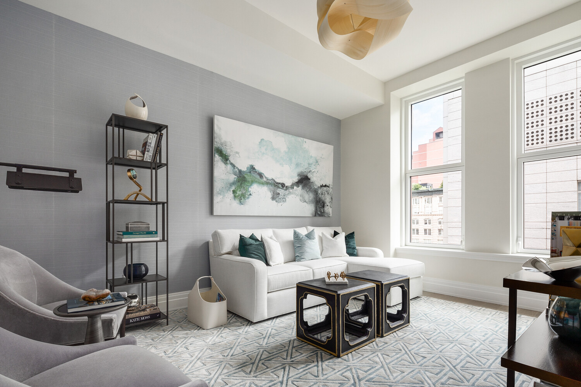
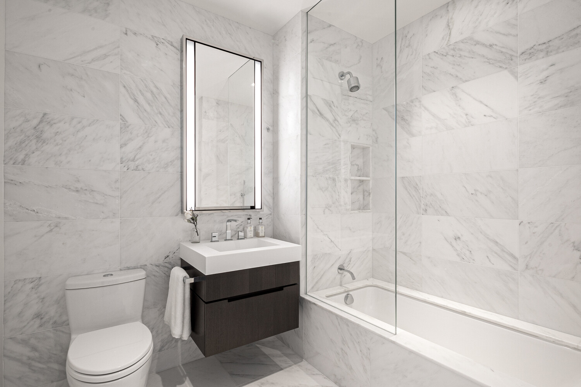
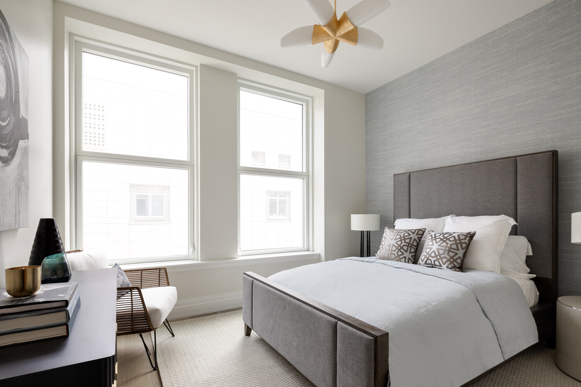
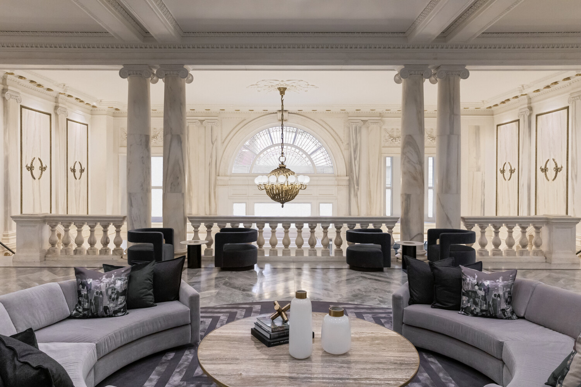
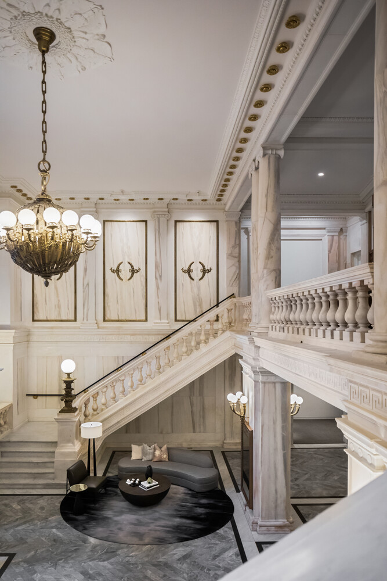
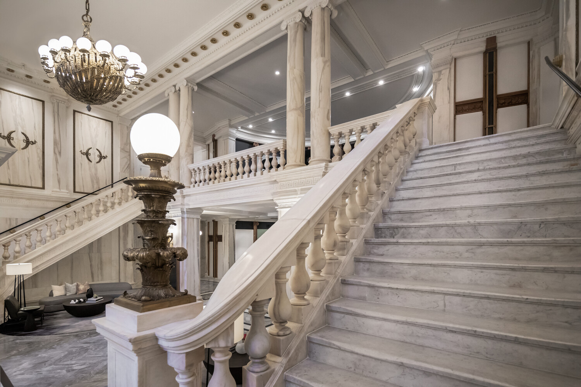
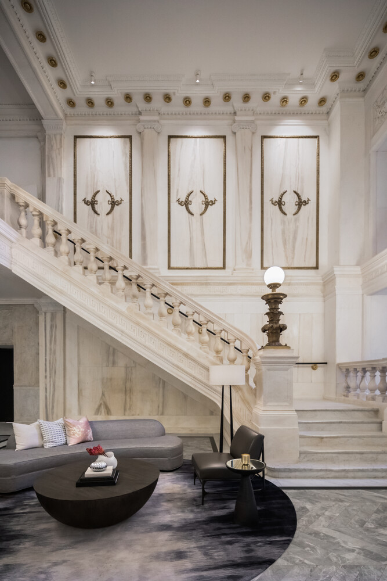
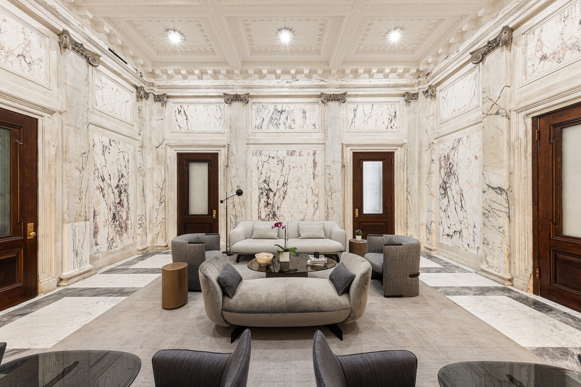
.jpg)



