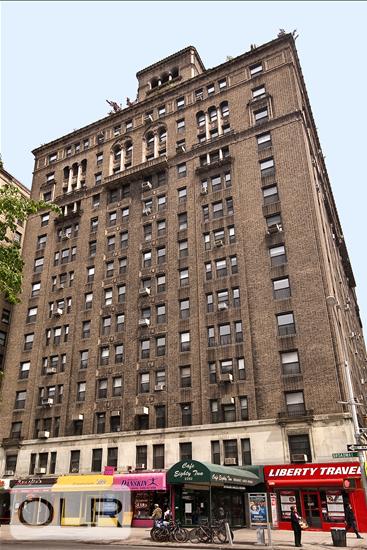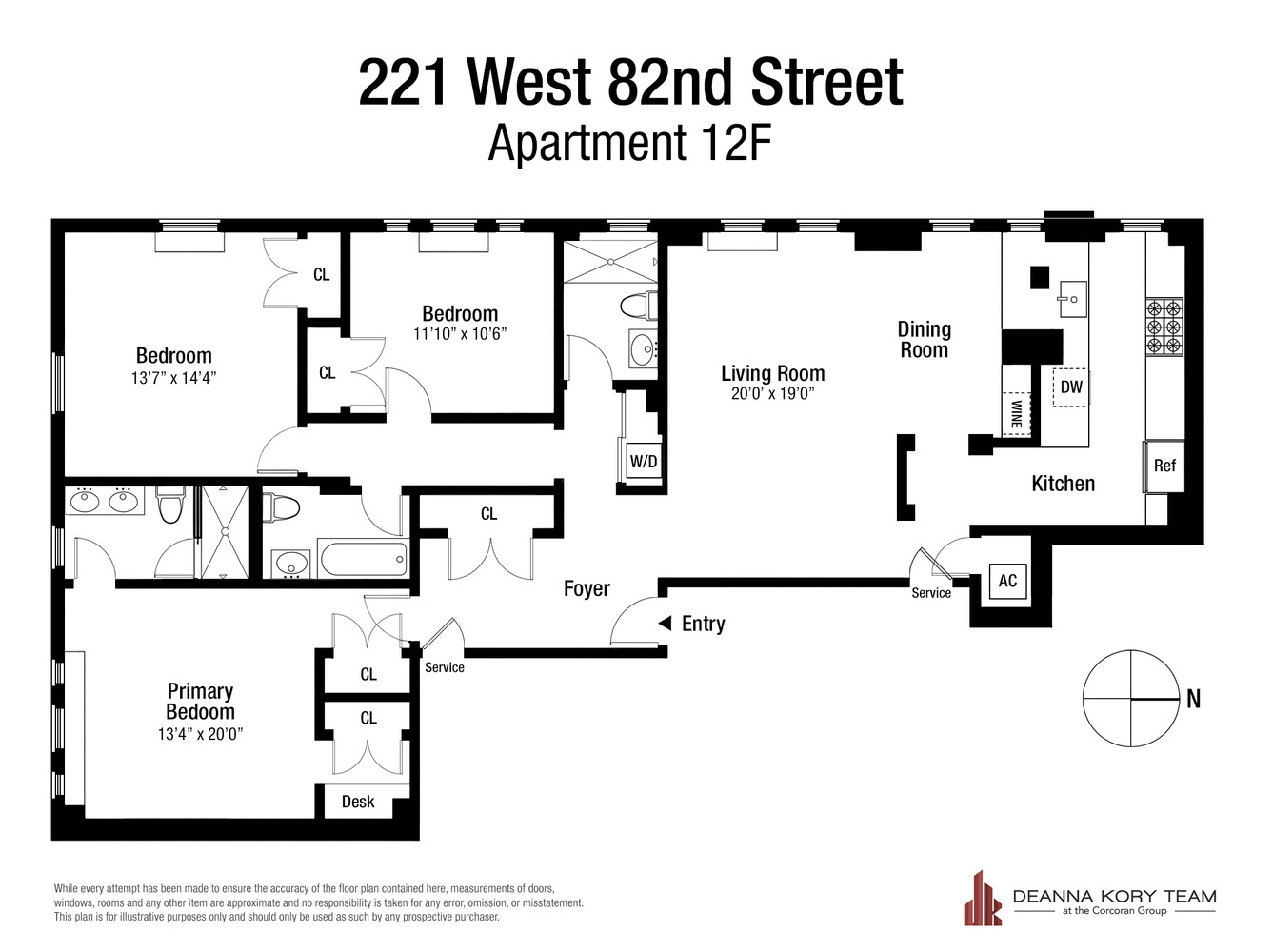
$ 3,350,000
6
Rooms
3
Bedrooms
3
Bathrooms
Details
Condop
Ownership
$ 4,990
Maintenance [Monthly]
80%
Financing Allowed
Active
Status

Description
Apt 12F at 221 West 82nd Street is a stunning, triple-mint 6-room corner home that was recently completely custom-designed utilizing the finest quality materials throughout while preserving the elegance, scale, and details of prewar architecture. This handsome prime Upper West Side prewar building offers the best of both worlds: a well-maintained building with excellent service and the convenience and flexibility of a condominium. The beautiful renovation blends contemporary comforts with an elegant, well-planned layout for both entertaining and private living with three bedrooms and three full bathrooms. The stunning formal expanse is nearly 30 feet with an open loft-like layout that is filled with spectacular natural light with 5 oversized west-facing windows lining the expanse. To top it off, open city views, as well as partial River views from the 12th floor are showcased providing a wonderful backdrop to the space including gorgeous sunset light at day's end. Two exposures throughout the home provide open city views from every room, including south and west exposures from a corner bedroom. There is a wonderful separation between formal entertaining areas and private living areas in this gracious layout.
Stunning details and modern comforts include brand-new oak hardwood floors, brand-new electric solar and blackout shades, beautiful, beamed ceilings and crown moldings, generous custom closet storage, tall sash windows, Miele washer/dryer, beautifully designed spa-like marble baths, and top-of-line appliances.
The sleek renovated, partially open chef's kitchen boasts abundant cabinet storage and counterspace balanced by marble tile backsplash with high-end Thermador appliances including a gas oven with a vented hood, electric cooktop, and dishwasher. The open living room and dining room is fabulous for entertaining with a custom butler's pantry with an XO wine refrigerator and open counter seating, with plenty of room for formal dining.
All three bedrooms are sun-filled throughout the day with open city views. The primary suite is stunning with three windows, a custom designed home office, two custom-fitted double-door closets, brand-new City Quiet windows, and a beautiful primary bathroom with a double vanity and spa-like marble shower. The two additional bathrooms are located adjacent to both bedrooms with herringbone marble floors; one with a seamless glass shower and one with a deep-soaking tub. The third bathroom has a brand-new vanity.
221 West 82nd Street, also known as The Rousseau, is an elegant, full-service co-op building with condo rules in a prime Upper West Side location. Emery Roth, the preeminent architect in the 1920s, designed the 17-story building in 1923. Amenities include a full-time doorman, a live-in resident manager, an elegantly appointed lobby, a beautifully landscaped roof deck, a playroom, storage lockers for rent, and a bike room. Pets and pieds-a-terre permitted. Capital Assessment: $327.50 through 2/28/26
Stunning details and modern comforts include brand-new oak hardwood floors, brand-new electric solar and blackout shades, beautiful, beamed ceilings and crown moldings, generous custom closet storage, tall sash windows, Miele washer/dryer, beautifully designed spa-like marble baths, and top-of-line appliances.
The sleek renovated, partially open chef's kitchen boasts abundant cabinet storage and counterspace balanced by marble tile backsplash with high-end Thermador appliances including a gas oven with a vented hood, electric cooktop, and dishwasher. The open living room and dining room is fabulous for entertaining with a custom butler's pantry with an XO wine refrigerator and open counter seating, with plenty of room for formal dining.
All three bedrooms are sun-filled throughout the day with open city views. The primary suite is stunning with three windows, a custom designed home office, two custom-fitted double-door closets, brand-new City Quiet windows, and a beautiful primary bathroom with a double vanity and spa-like marble shower. The two additional bathrooms are located adjacent to both bedrooms with herringbone marble floors; one with a seamless glass shower and one with a deep-soaking tub. The third bathroom has a brand-new vanity.
221 West 82nd Street, also known as The Rousseau, is an elegant, full-service co-op building with condo rules in a prime Upper West Side location. Emery Roth, the preeminent architect in the 1920s, designed the 17-story building in 1923. Amenities include a full-time doorman, a live-in resident manager, an elegantly appointed lobby, a beautifully landscaped roof deck, a playroom, storage lockers for rent, and a bike room. Pets and pieds-a-terre permitted. Capital Assessment: $327.50 through 2/28/26
Apt 12F at 221 West 82nd Street is a stunning, triple-mint 6-room corner home that was recently completely custom-designed utilizing the finest quality materials throughout while preserving the elegance, scale, and details of prewar architecture. This handsome prime Upper West Side prewar building offers the best of both worlds: a well-maintained building with excellent service and the convenience and flexibility of a condominium. The beautiful renovation blends contemporary comforts with an elegant, well-planned layout for both entertaining and private living with three bedrooms and three full bathrooms. The stunning formal expanse is nearly 30 feet with an open loft-like layout that is filled with spectacular natural light with 5 oversized west-facing windows lining the expanse. To top it off, open city views, as well as partial River views from the 12th floor are showcased providing a wonderful backdrop to the space including gorgeous sunset light at day's end. Two exposures throughout the home provide open city views from every room, including south and west exposures from a corner bedroom. There is a wonderful separation between formal entertaining areas and private living areas in this gracious layout.
Stunning details and modern comforts include brand-new oak hardwood floors, brand-new electric solar and blackout shades, beautiful, beamed ceilings and crown moldings, generous custom closet storage, tall sash windows, Miele washer/dryer, beautifully designed spa-like marble baths, and top-of-line appliances.
The sleek renovated, partially open chef's kitchen boasts abundant cabinet storage and counterspace balanced by marble tile backsplash with high-end Thermador appliances including a gas oven with a vented hood, electric cooktop, and dishwasher. The open living room and dining room is fabulous for entertaining with a custom butler's pantry with an XO wine refrigerator and open counter seating, with plenty of room for formal dining.
All three bedrooms are sun-filled throughout the day with open city views. The primary suite is stunning with three windows, a custom designed home office, two custom-fitted double-door closets, brand-new City Quiet windows, and a beautiful primary bathroom with a double vanity and spa-like marble shower. The two additional bathrooms are located adjacent to both bedrooms with herringbone marble floors; one with a seamless glass shower and one with a deep-soaking tub. The third bathroom has a brand-new vanity.
221 West 82nd Street, also known as The Rousseau, is an elegant, full-service co-op building with condo rules in a prime Upper West Side location. Emery Roth, the preeminent architect in the 1920s, designed the 17-story building in 1923. Amenities include a full-time doorman, a live-in resident manager, an elegantly appointed lobby, a beautifully landscaped roof deck, a playroom, storage lockers for rent, and a bike room. Pets and pieds-a-terre permitted. Capital Assessment: $327.50 through 2/28/26
Stunning details and modern comforts include brand-new oak hardwood floors, brand-new electric solar and blackout shades, beautiful, beamed ceilings and crown moldings, generous custom closet storage, tall sash windows, Miele washer/dryer, beautifully designed spa-like marble baths, and top-of-line appliances.
The sleek renovated, partially open chef's kitchen boasts abundant cabinet storage and counterspace balanced by marble tile backsplash with high-end Thermador appliances including a gas oven with a vented hood, electric cooktop, and dishwasher. The open living room and dining room is fabulous for entertaining with a custom butler's pantry with an XO wine refrigerator and open counter seating, with plenty of room for formal dining.
All three bedrooms are sun-filled throughout the day with open city views. The primary suite is stunning with three windows, a custom designed home office, two custom-fitted double-door closets, brand-new City Quiet windows, and a beautiful primary bathroom with a double vanity and spa-like marble shower. The two additional bathrooms are located adjacent to both bedrooms with herringbone marble floors; one with a seamless glass shower and one with a deep-soaking tub. The third bathroom has a brand-new vanity.
221 West 82nd Street, also known as The Rousseau, is an elegant, full-service co-op building with condo rules in a prime Upper West Side location. Emery Roth, the preeminent architect in the 1920s, designed the 17-story building in 1923. Amenities include a full-time doorman, a live-in resident manager, an elegantly appointed lobby, a beautifully landscaped roof deck, a playroom, storage lockers for rent, and a bike room. Pets and pieds-a-terre permitted. Capital Assessment: $327.50 through 2/28/26
Listing Courtesy of Corcoran Group
Features
A/C
Washer / Dryer
View / Exposure
City Views
South, West Exposures

Building Details

Condop
Ownership
Full-Time Doorman
Service Level
Elevator
Access
Pets Allowed
Pet Policy
1230/7501
Block/Lot
Mid-Rise
Building Type
Pre-War
Age
1924
Year Built
15/97
Floors/Apts
Building Amenities
Bike Room
Laundry Rooms
Playroom
Private Storage
Roof Deck
Building Statistics
$ 1,357 APPSF
Closed Sales Data [Last 12 Months]

Contact
Jennifer Lee
License
Licensed As: R.E. Associate Broker
Licensed Associate Real Estate Broker
Mortgage Calculator

This information is not verified for authenticity or accuracy and is not guaranteed and may not reflect all real estate activity in the market.
©2025 REBNY Listing Service, Inc. All rights reserved.
Additional building data provided by On-Line Residential [OLR].
All information furnished regarding property for sale, rental or financing is from sources deemed reliable, but no warranty or representation is made as to the accuracy thereof and same is submitted subject to errors, omissions, change of price, rental or other conditions, prior sale, lease or financing or withdrawal without notice. All dimensions are approximate. For exact dimensions, you must hire your own architect or engineer.
Listing ID: 1455594
















