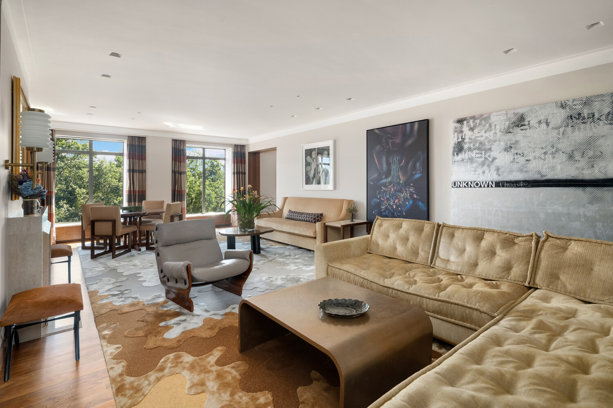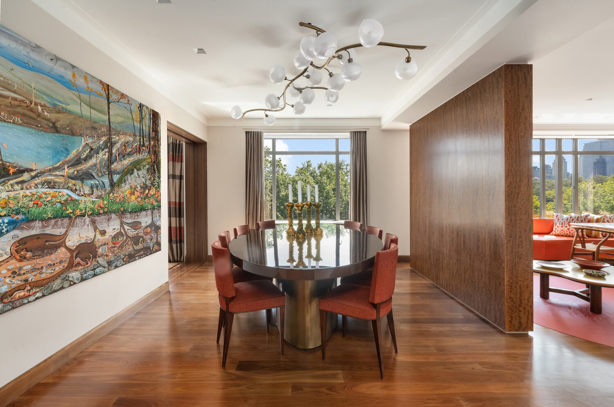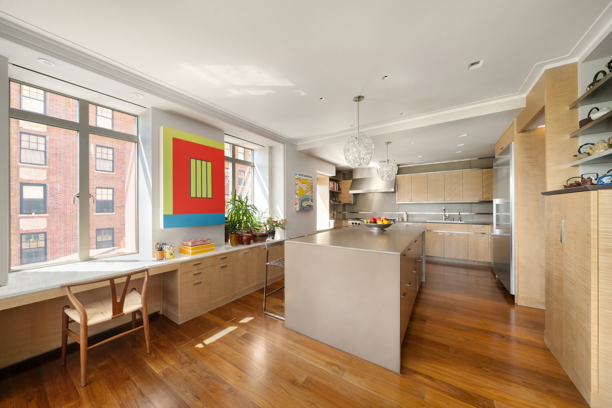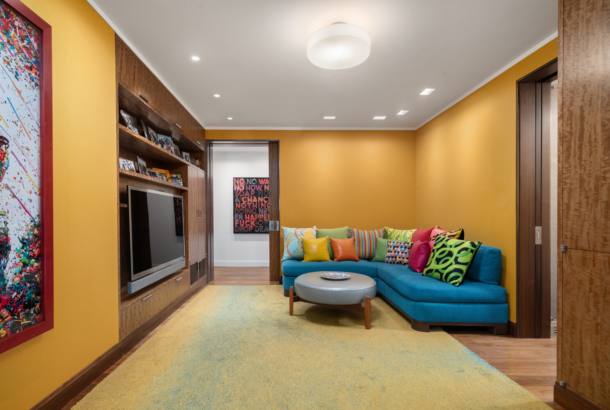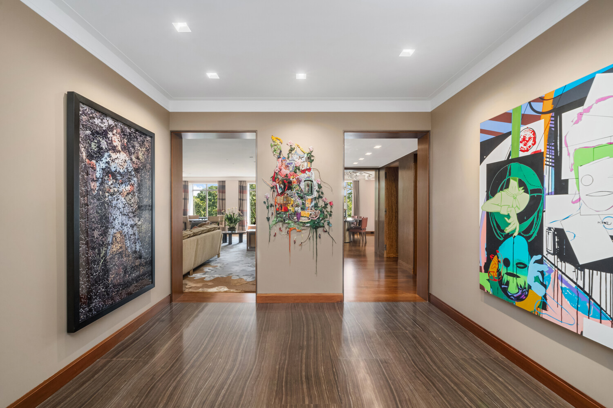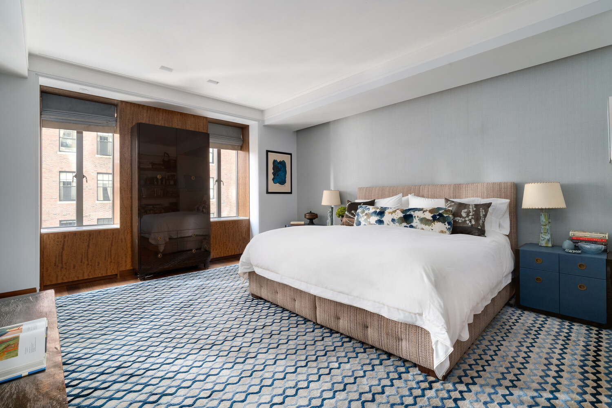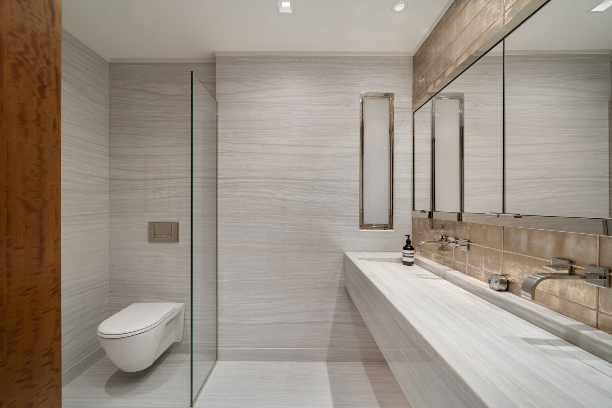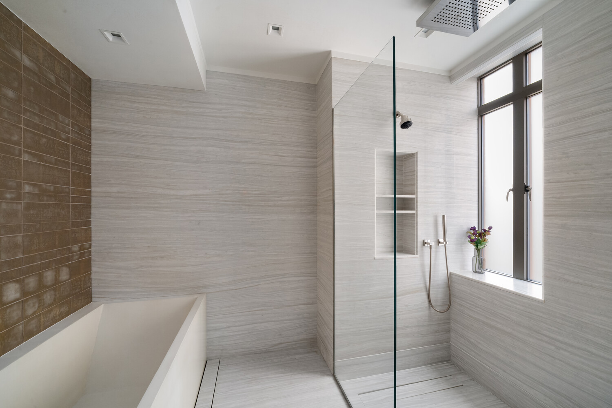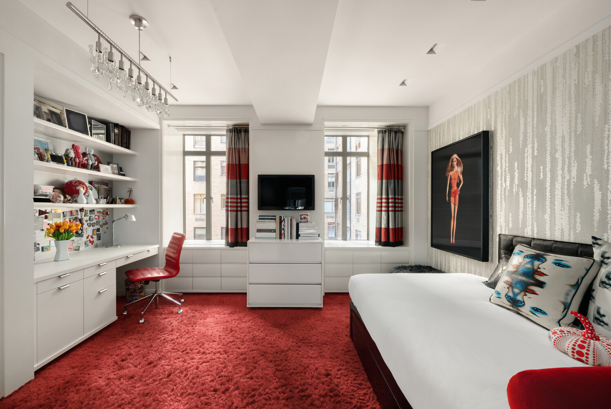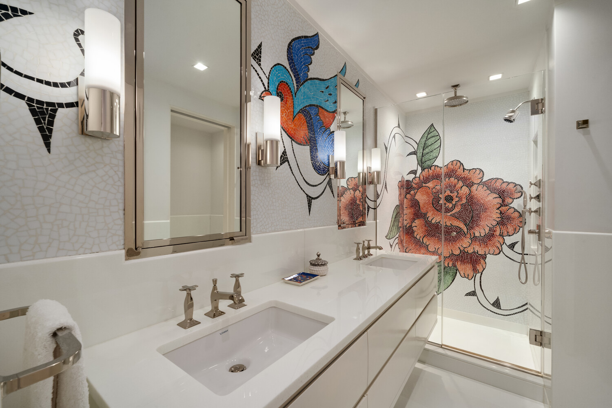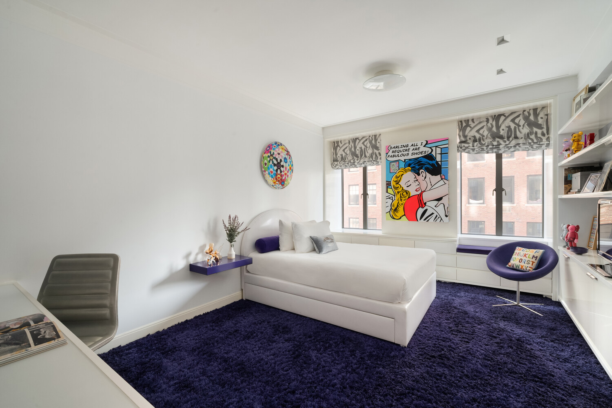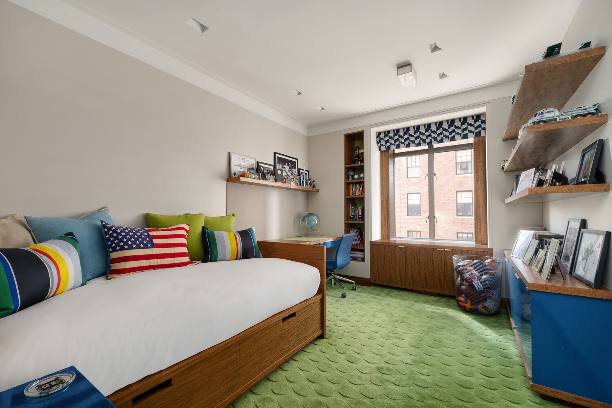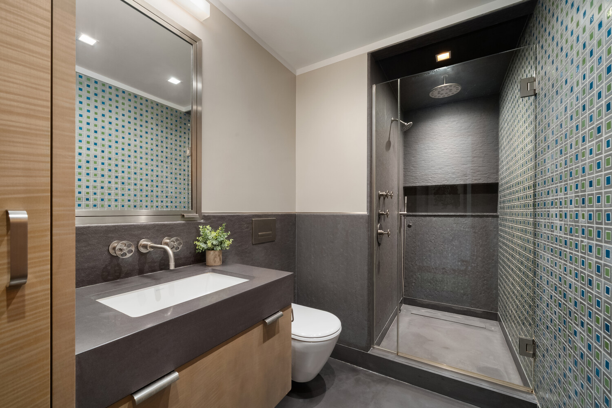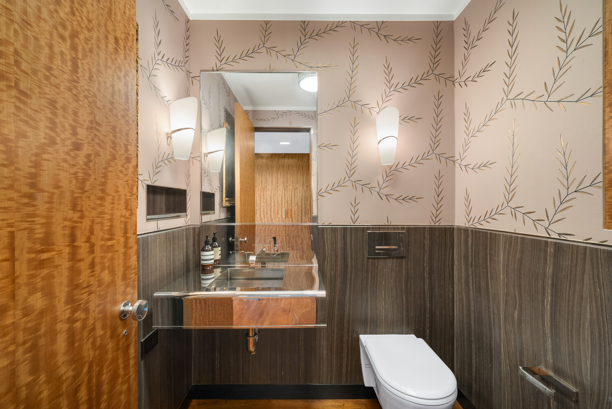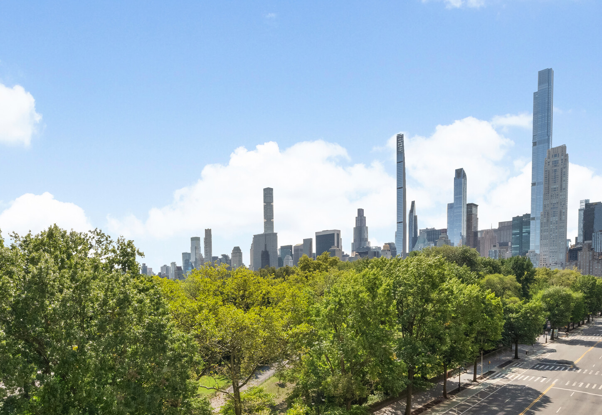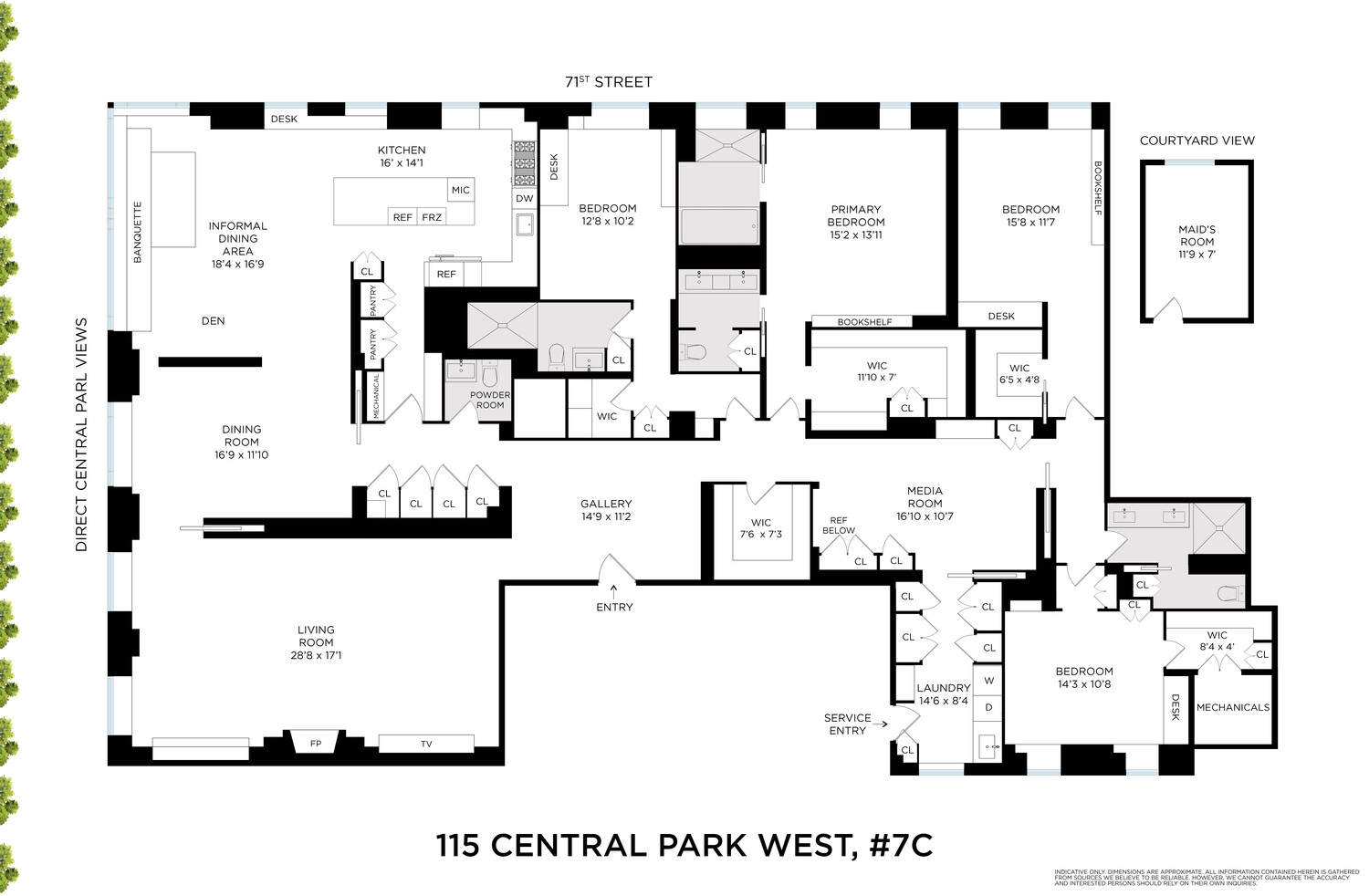

Description
Please reach out to the listing agent, Lauren Muss at Douglas Elliman, to schedule a tour.
Beautifully renovated 10-room residence at The Majestic, offering approximately 4,000 square feet of elegant interiors and over 60 feet of direct Central Park frontage. Positioned on a high floor with open eastern and southern exposures, the home features 4 bedrooms, 3.5 bathrooms, a formal dining room, a corner eat-in kitchen with built-in banquette and den area, a media room, and a gracious layout ideal for both entertaining and private living.
A separate staff room is available for purchase.
Enter via a semi-private landing into a grand entry gallery, where you are immediately greeted by sweeping views of Central Park. The sun-filled corner living room offers panoramic Park views through oversized windows and flows seamlessly into the generously scaled formal dining room, also fronting the Park. These beautifully proportioned rooms provide an elegant setting for entertaining.
The chef's kitchen features a banquette overlooking Central Park and enjoys breathtaking eastern and southern views, with sun-drenched vistas stretching all the way down to Columbus Circle. It is outfitted with top-of-the-line appliances, including a 48-inch BlueStar range with vented hood, Miele microwave, Miele dishwasher, 15-inch Marvel wine fridge, Miele 48-inch refrigerator, and SubZero refrigerator and freezer drawers. With its casual dining space and exceptional natural light, this area truly forms the heart of the home.
The private wing includes a spacious primary suite with a luxurious en-suite bath featuring radiant heated floors, a separate tub and shower, and a large walk-in closet. Three additional bedrooms each offer en-suite or adjacent bathrooms (also with radiant heat) and generous closet space. This wing also includes a bonus media room, offering flexible use as a den, home office, or playroom. A full laundry room with side-by-side washer and dryer, utility sink, and additional storage adds convenience.
Designed with comfort and modern living in mind, the home features multi-zone central air conditioning, a built-in humidification system, oversized tilt-and-turn windows, and a fully integrated smart-home AV system. Custom millwork and thoughtfully selected finishes are found throughout.
The Majestic, located at 115 Central Park West, is one of Manhattan's most iconic prewar cooperatives, known for its twin towers and celebrated Art Deco design by Irwin Chanin. The building offers white-glove service, including full-time doormen, elevator operators, and a resident manager. Amenities include a roof terrace and solarium, fitness center, garden courtyard, bike room, playroom, laundry room, and business center.
Pets permitted. 2% flip tax payable by purchaser.
Please reach out to the listing agent, Lauren Muss at Douglas Elliman, to schedule a tour.
Beautifully renovated 10-room residence at The Majestic, offering approximately 4,000 square feet of elegant interiors and over 60 feet of direct Central Park frontage. Positioned on a high floor with open eastern and southern exposures, the home features 4 bedrooms, 3.5 bathrooms, a formal dining room, a corner eat-in kitchen with built-in banquette and den area, a media room, and a gracious layout ideal for both entertaining and private living.
A separate staff room is available for purchase.
Enter via a semi-private landing into a grand entry gallery, where you are immediately greeted by sweeping views of Central Park. The sun-filled corner living room offers panoramic Park views through oversized windows and flows seamlessly into the generously scaled formal dining room, also fronting the Park. These beautifully proportioned rooms provide an elegant setting for entertaining.
The chef's kitchen features a banquette overlooking Central Park and enjoys breathtaking eastern and southern views, with sun-drenched vistas stretching all the way down to Columbus Circle. It is outfitted with top-of-the-line appliances, including a 48-inch BlueStar range with vented hood, Miele microwave, Miele dishwasher, 15-inch Marvel wine fridge, Miele 48-inch refrigerator, and SubZero refrigerator and freezer drawers. With its casual dining space and exceptional natural light, this area truly forms the heart of the home.
The private wing includes a spacious primary suite with a luxurious en-suite bath featuring radiant heated floors, a separate tub and shower, and a large walk-in closet. Three additional bedrooms each offer en-suite or adjacent bathrooms (also with radiant heat) and generous closet space. This wing also includes a bonus media room, offering flexible use as a den, home office, or playroom. A full laundry room with side-by-side washer and dryer, utility sink, and additional storage adds convenience.
Designed with comfort and modern living in mind, the home features multi-zone central air conditioning, a built-in humidification system, oversized tilt-and-turn windows, and a fully integrated smart-home AV system. Custom millwork and thoughtfully selected finishes are found throughout.
The Majestic, located at 115 Central Park West, is one of Manhattan's most iconic prewar cooperatives, known for its twin towers and celebrated Art Deco design by Irwin Chanin. The building offers white-glove service, including full-time doormen, elevator operators, and a resident manager. Amenities include a roof terrace and solarium, fitness center, garden courtyard, bike room, playroom, laundry room, and business center.
Pets permitted. 2% flip tax payable by purchaser.
Features
View / Exposure

Building Details
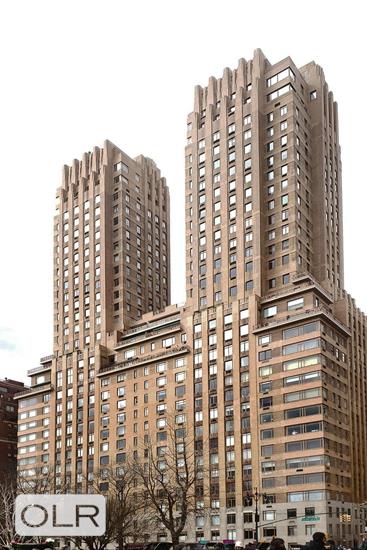
Building Amenities
Building Statistics
$ 2,308 APPSF
Closed Sales Data [Last 12 Months]

Contact
Jennifer Lee
Licensed Associate Real Estate Broker
Mortgage Calculator

_copy.jpg)
