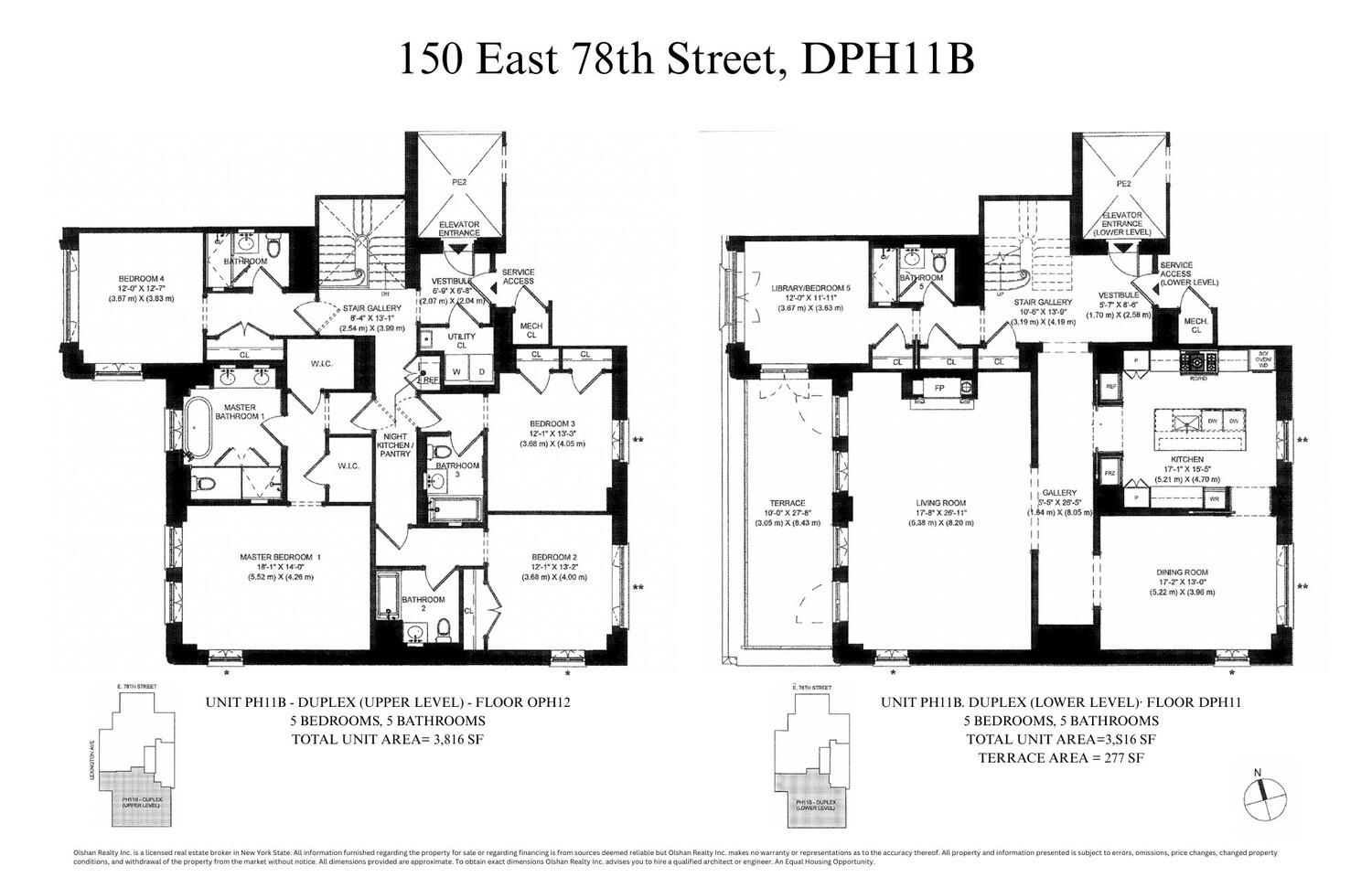

Description
Designed by Robert A.M. Stern Architects and Robert Couturier-both members of the AD100 Hall of Fame.
Experience an extraordinary lifestyle in Residence DPH11B, a magnificent 3,816-square-foot, 5 bedroom, 5.5 bathroom duplex penthouse with a stunning 277-square-foot landscaped terrace. A private elevator vestibule opens to a dramatic double-height entry foyer, featuring a sweeping staircase with striking Jean Royère-inspired metalwork.
The impressive double great room and adjoining terrace-boasting western and southern exposures with breathtaking city views-provide an ideal setting for elegant indoor/outdoor living and entertaining. The great room's gas fireplace and grand scale make it both remarkable and inviting. The full-length terrace, accessible through three sets of doors, includes a gas grill for effortless al fresco dining. The corner formal dining room, facing south and east with open city vistas, features pocket doors connecting seamlessly to the kitchen.
The exceptional windowed eat-in kitchen, designed by Robert Couturier in collaboration with Christopher Peacock, showcases handcrafted custom cabinetry blending British sophistication with timeless elegance. Premier appliances include a French-made Lacanche gas range with vented hood, Miele 30" wall oven, speed oven, and warming drawer, and Sub-Zero refrigerator, freezer, and full-height wine storage. Custom hardware by Couturier and Statuarietto marble countertops, backsplash, and a generous center island with seating complete this superb culinary space.
A versatile bedroom or den with terrace access and a full bath completes the lower level. Additional features include over 10-foot ceilings, chevron and straight-plank wood flooring, detailed crown moldings, multi-zone central air conditioning, abundant closet space, and radiant-heated bathroom floors.
The upper level hosts 4 ensuite bedrooms, a kitchenette, and a spacious laundry room. The corner primary suite, bathed in southern and western light, offers breathtaking views, bespoke cabinetry, and two expansive, fully outfitted walk-in closets. The luxurious windowed five-fixture primary bath, clad in honed Bianco Crisium and Bardiglio Nuvoletto stone, features a soaking tub, steam shower, heated floors, Lefroy Brooks fixtures, and a separate TOTO water closet. Three additional bedroom suites-one with a grand arched window-each offer generous closets and beautifully appointed baths. The upstairs kitchenette is perfect for refreshments, while the laundry room is equipped with an LG washer and vented dryer, sink, and custom shelving.
This residence includes two private storage units that transfer with the sale.
150 East 78th Street is an impeccably designed 23-unit,16-story boutique condominium by Robert A.M. Stern Architects and Robert Couturier, blending timeless prewar elegance with Parisian flair. Its stately facade of handset Indiana limestone, patterned brick, and ornamental metalwork harmonizes perfectly with its distinguished Upper East Side surroundings.
Residents enjoy white-glove service with a full-time doorman and attentive staff. Amenities include a regulation squash court with basketball hoop, golf simulator, state-of-the-art fitness center with Technogym equipment, private training and yoga room, art and activity space, and an elegant entertaining parlor with billiards and catering kitchen. The beautifully landscaped rooftop terrace-with limestone archways, outdoor kitchen and grill, dining areas, and a gas fire pit-offers spectacular city views.
Located in the heart of the Upper East Side, the building is surrounded by world-class museums, cultural institutions, fine dining, designer boutiques, and convenient transportation. Butterfield Market is just across the street, and Eataly Caffè will be opening a block away in the coming months.
Designed by Robert A.M. Stern Architects and Robert Couturier-both members of the AD100 Hall of Fame.
Experience an extraordinary lifestyle in Residence DPH11B, a magnificent 3,816-square-foot, 5 bedroom, 5.5 bathroom duplex penthouse with a stunning 277-square-foot landscaped terrace. A private elevator vestibule opens to a dramatic double-height entry foyer, featuring a sweeping staircase with striking Jean Royère-inspired metalwork.
The impressive double great room and adjoining terrace-boasting western and southern exposures with breathtaking city views-provide an ideal setting for elegant indoor/outdoor living and entertaining. The great room's gas fireplace and grand scale make it both remarkable and inviting. The full-length terrace, accessible through three sets of doors, includes a gas grill for effortless al fresco dining. The corner formal dining room, facing south and east with open city vistas, features pocket doors connecting seamlessly to the kitchen.
The exceptional windowed eat-in kitchen, designed by Robert Couturier in collaboration with Christopher Peacock, showcases handcrafted custom cabinetry blending British sophistication with timeless elegance. Premier appliances include a French-made Lacanche gas range with vented hood, Miele 30" wall oven, speed oven, and warming drawer, and Sub-Zero refrigerator, freezer, and full-height wine storage. Custom hardware by Couturier and Statuarietto marble countertops, backsplash, and a generous center island with seating complete this superb culinary space.
A versatile bedroom or den with terrace access and a full bath completes the lower level. Additional features include over 10-foot ceilings, chevron and straight-plank wood flooring, detailed crown moldings, multi-zone central air conditioning, abundant closet space, and radiant-heated bathroom floors.
The upper level hosts 4 ensuite bedrooms, a kitchenette, and a spacious laundry room. The corner primary suite, bathed in southern and western light, offers breathtaking views, bespoke cabinetry, and two expansive, fully outfitted walk-in closets. The luxurious windowed five-fixture primary bath, clad in honed Bianco Crisium and Bardiglio Nuvoletto stone, features a soaking tub, steam shower, heated floors, Lefroy Brooks fixtures, and a separate TOTO water closet. Three additional bedroom suites-one with a grand arched window-each offer generous closets and beautifully appointed baths. The upstairs kitchenette is perfect for refreshments, while the laundry room is equipped with an LG washer and vented dryer, sink, and custom shelving.
This residence includes two private storage units that transfer with the sale.
150 East 78th Street is an impeccably designed 23-unit,16-story boutique condominium by Robert A.M. Stern Architects and Robert Couturier, blending timeless prewar elegance with Parisian flair. Its stately facade of handset Indiana limestone, patterned brick, and ornamental metalwork harmonizes perfectly with its distinguished Upper East Side surroundings.
Residents enjoy white-glove service with a full-time doorman and attentive staff. Amenities include a regulation squash court with basketball hoop, golf simulator, state-of-the-art fitness center with Technogym equipment, private training and yoga room, art and activity space, and an elegant entertaining parlor with billiards and catering kitchen. The beautifully landscaped rooftop terrace-with limestone archways, outdoor kitchen and grill, dining areas, and a gas fire pit-offers spectacular city views.
Located in the heart of the Upper East Side, the building is surrounded by world-class museums, cultural institutions, fine dining, designer boutiques, and convenient transportation. Butterfield Market is just across the street, and Eataly Caffè will be opening a block away in the coming months.
Features
View / Exposure

Building Details
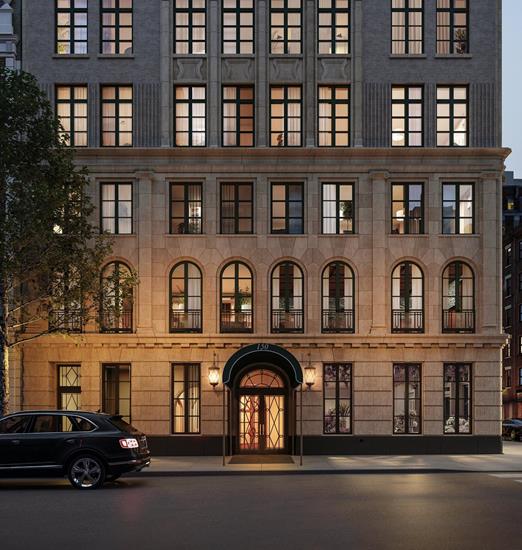
Building Amenities
Building Statistics
$ 2,850 APPSF
Closed Sales Data [Last 12 Months]

Contact
Jennifer Lee
Licensed Associate Real Estate Broker
Mortgage Calculator

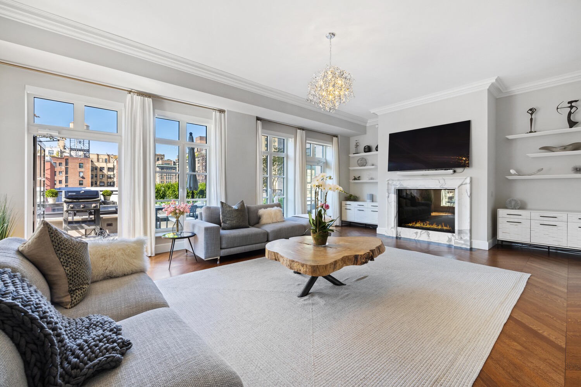
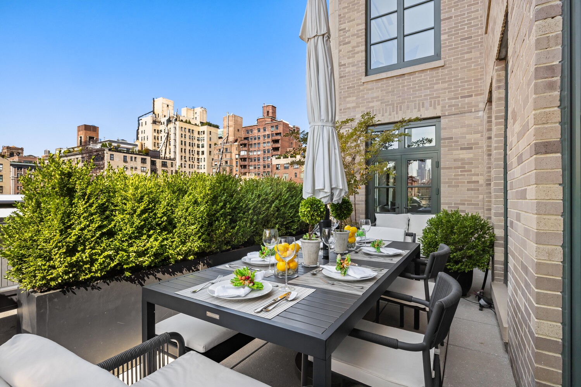
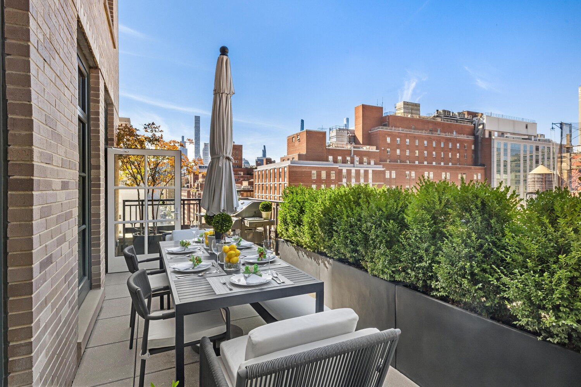
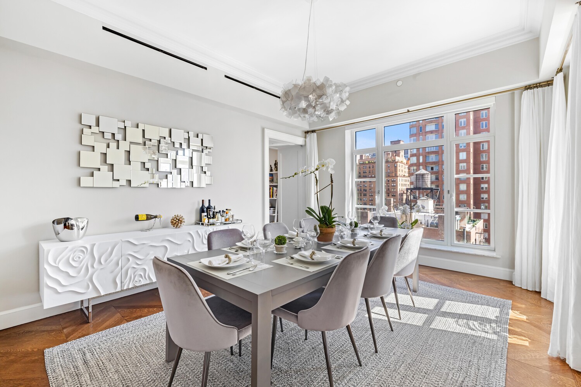
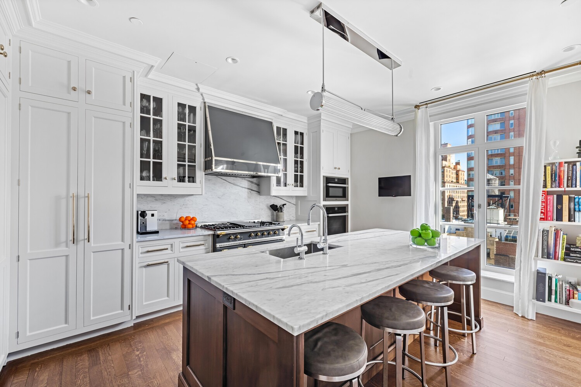
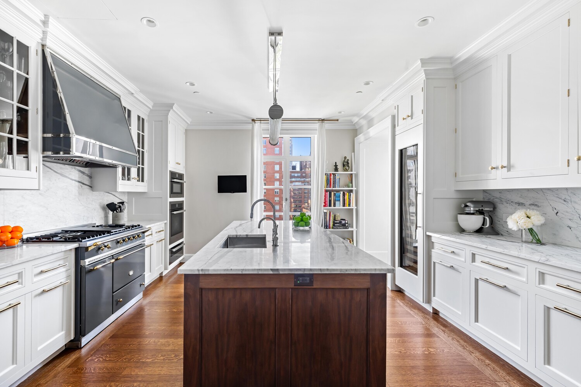
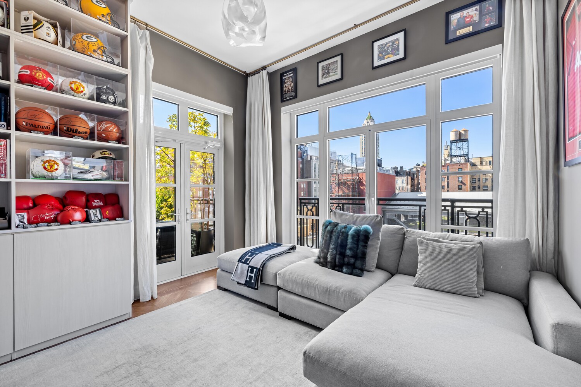
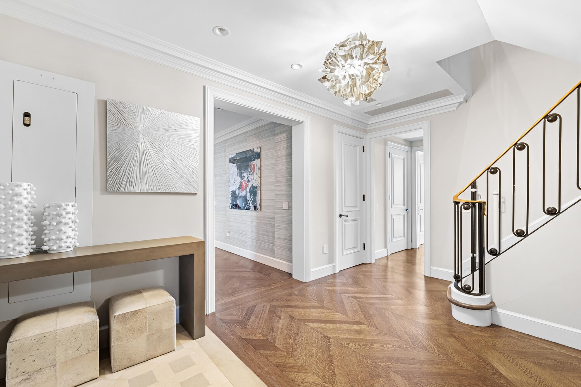
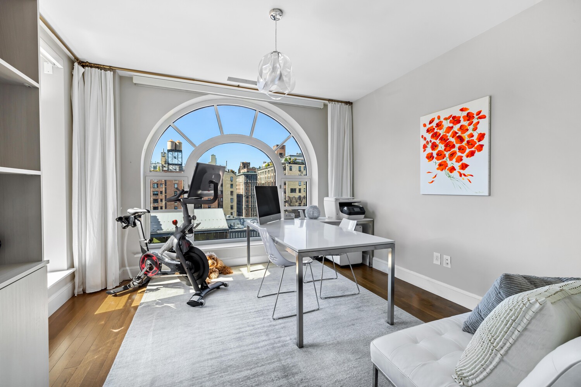
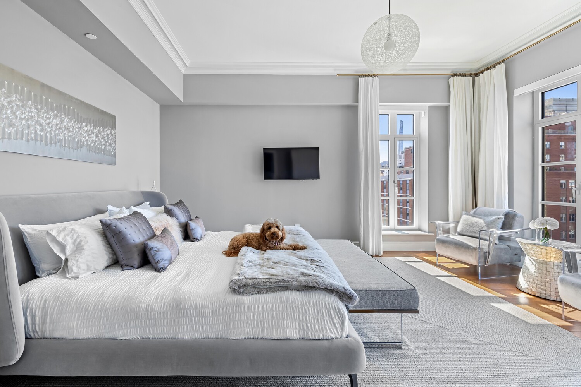
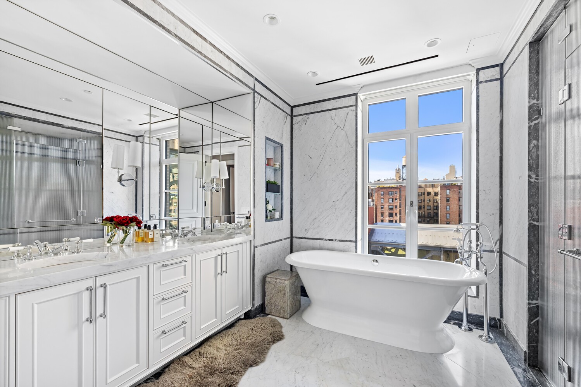
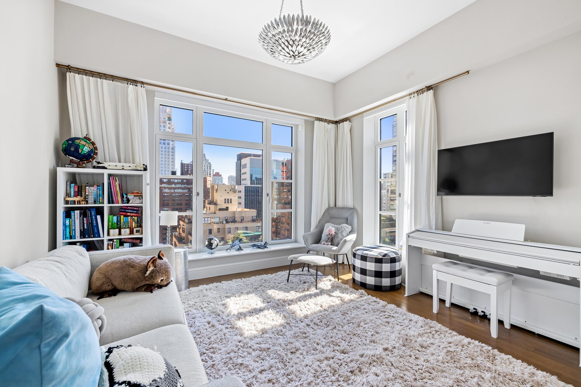
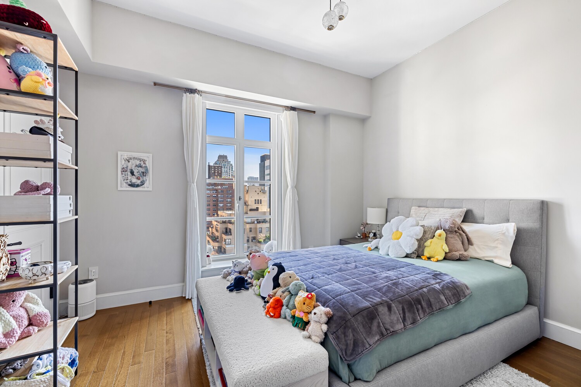
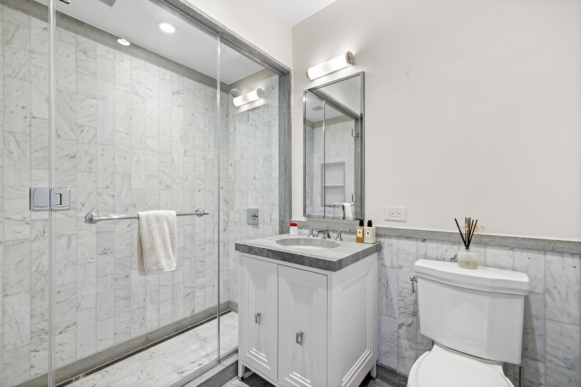
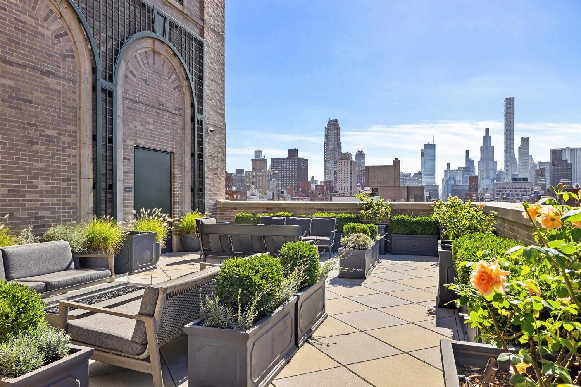
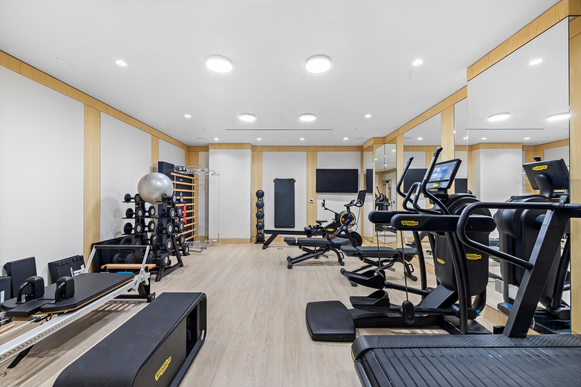
.jpg)
.jpg)
