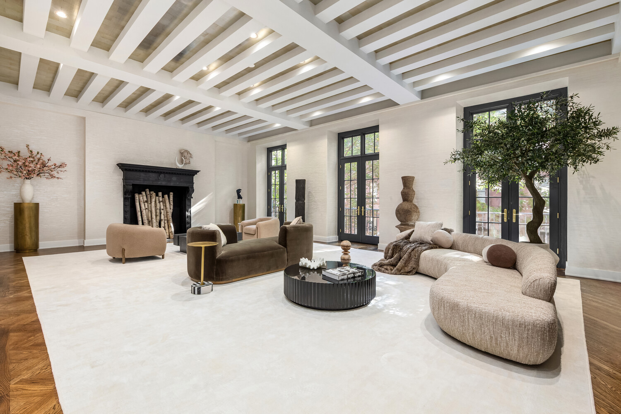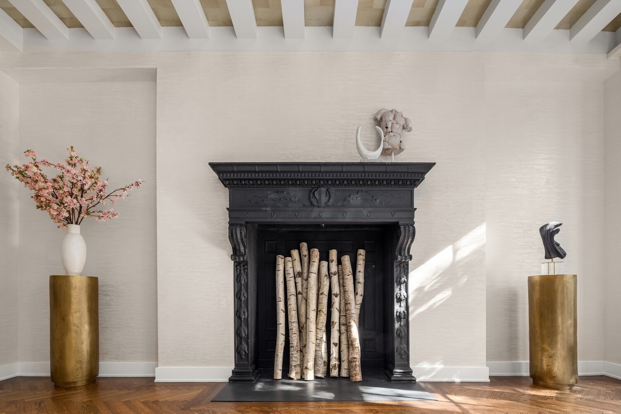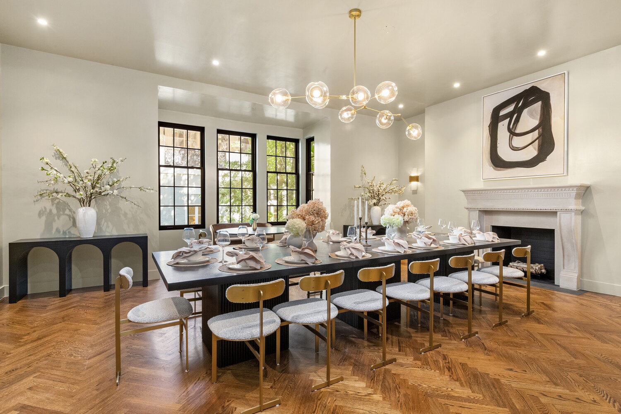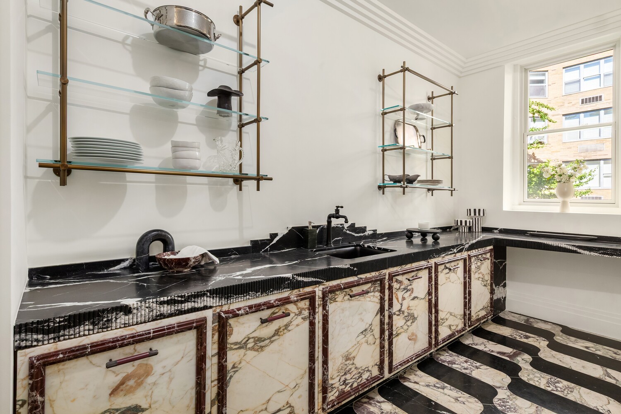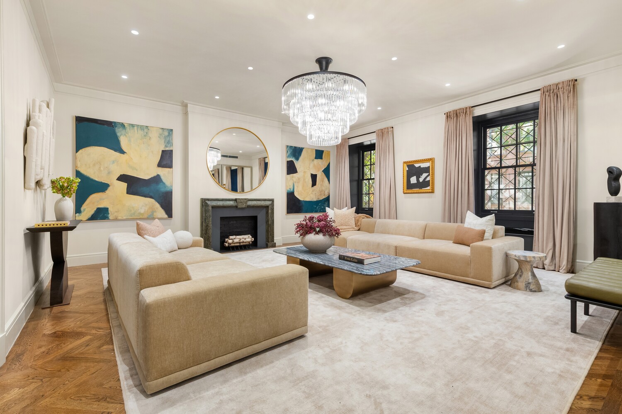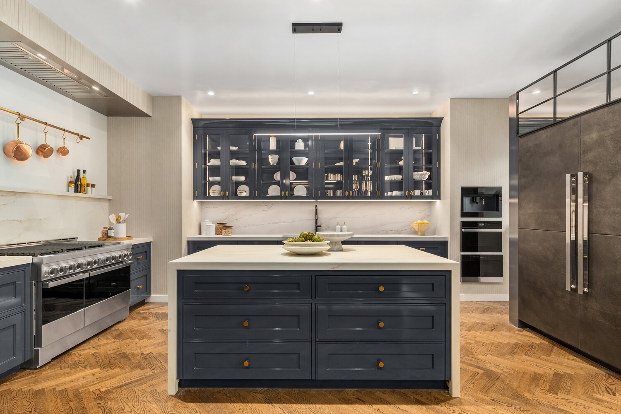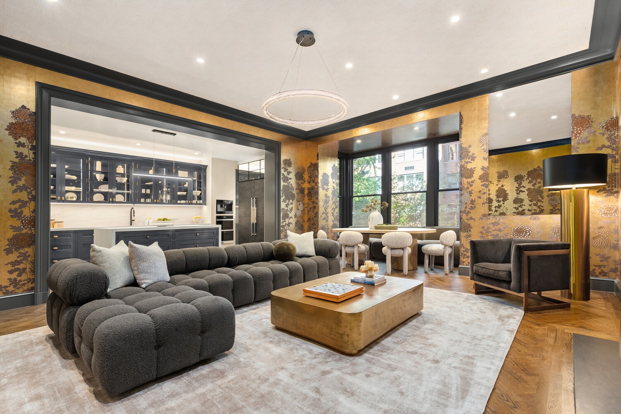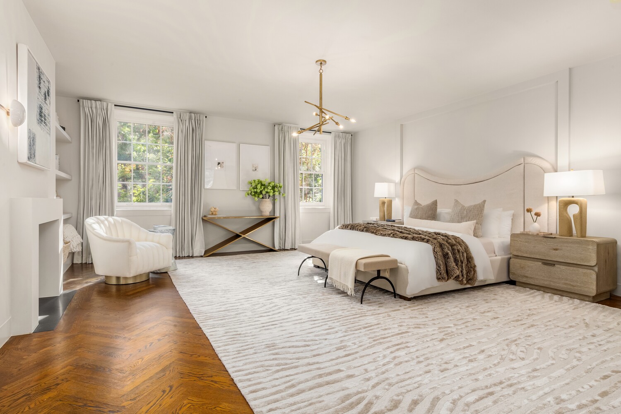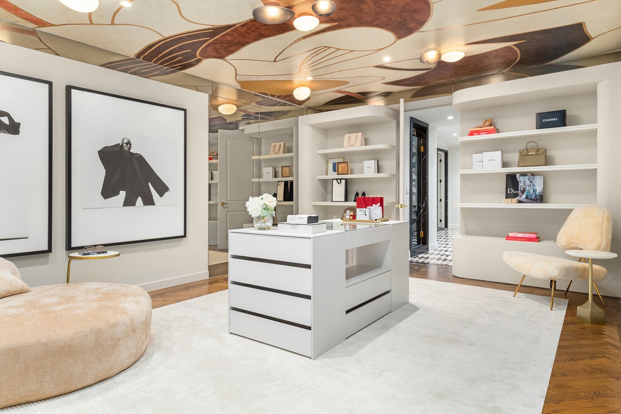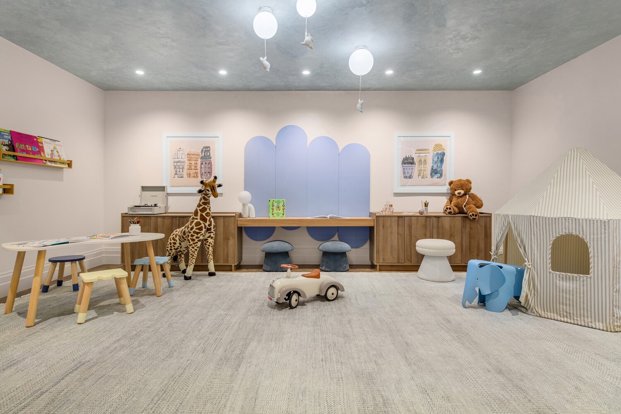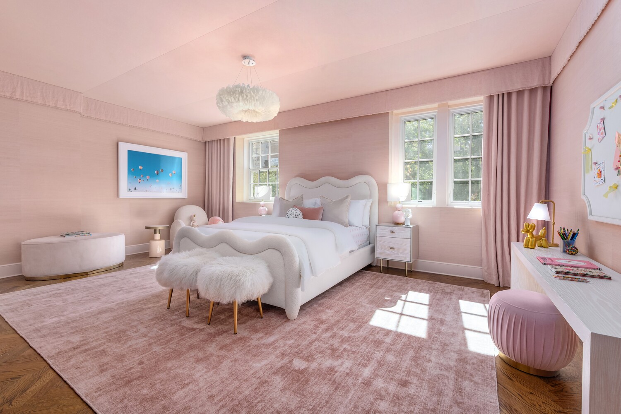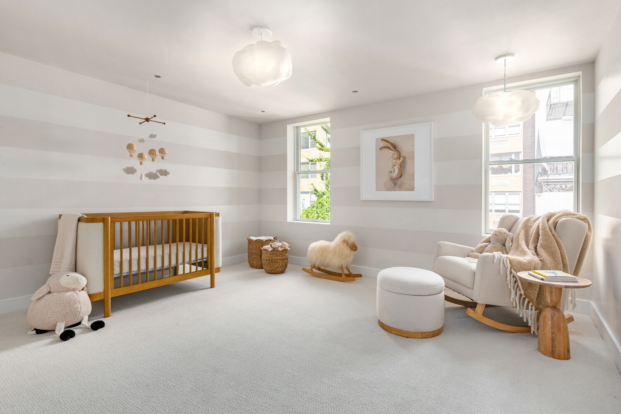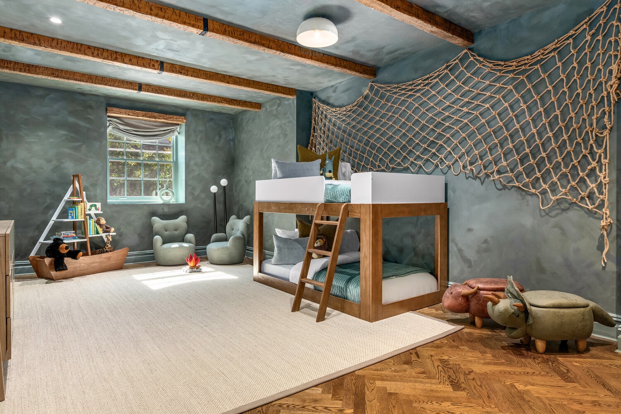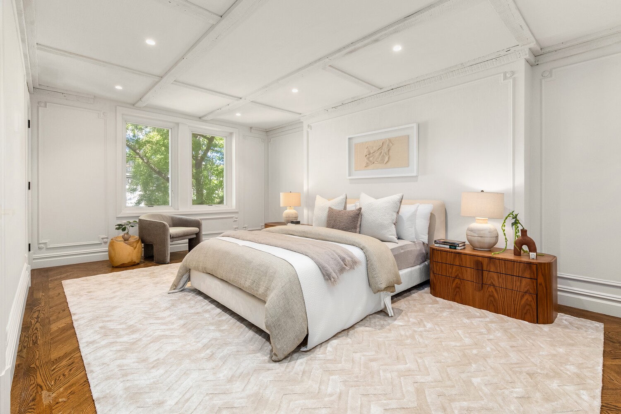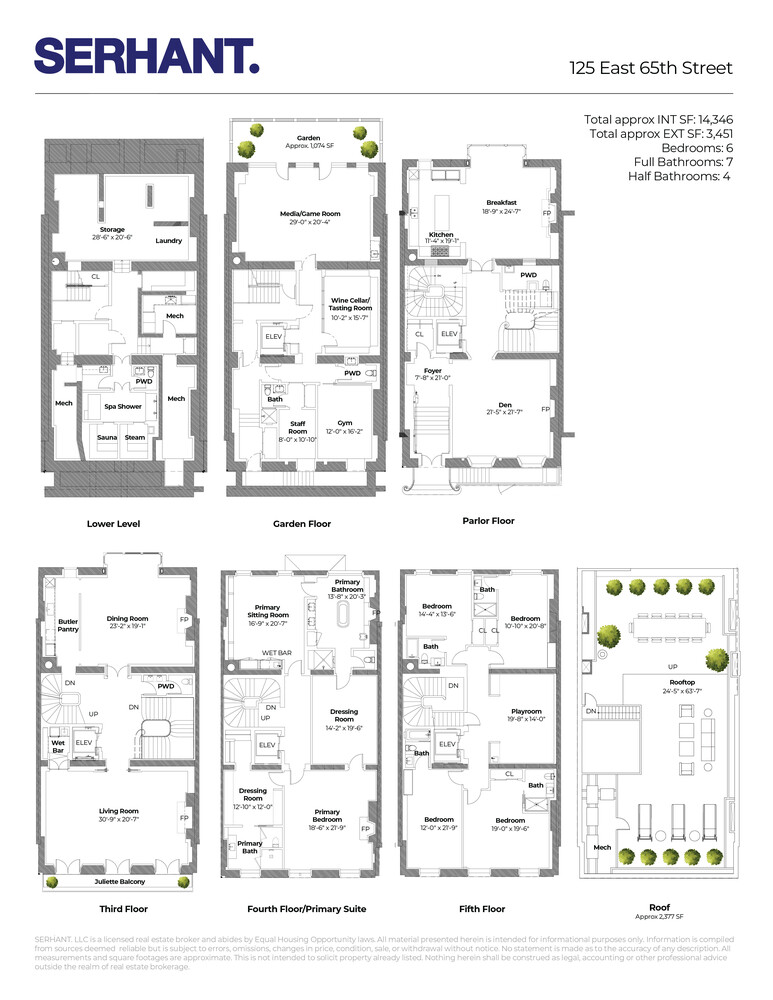

Description
35-Foot-Wide Mansion - approximately 14,300 Interior SF + 3,500 Exterior SF - 6 Beds - 11 Baths - Rooftop Oasis - Garden - Wellness Level
A rare offering on the Upper East Side, 125 East 65th Street is a magnificent 35-foot-wide Neo-Federal mansion originally designed in 1904 by Charles A. Platt, the celebrated architect behind residences for the Roosevelts and Astors. The Flemish bond brick facade with stone trim exemplifies Platt's mastery of early 20th-century American architecture. Following a meticulous, top-to-bottom gut renovation, the residence now combines historic grandeur with modern sophistication, offering both timeless elegance and every contemporary luxury.
This home has exceptional scale spanning approximately 14,300 interior square fee across six expansive levels, with an additional 3,500 square feet of private outdoor space. This extraordinary townhouse features six bedrooms, eleven bathrooms , and five fireplaces . Designed for grand entertaining, the home has a 30 foot + x 20 living room with 11-foot beamed ceilings, and a formal dining room that comfortably seats sixteen.
Residence Highlights
- 35-foot width with exceptional scale and ceiling heights
- Fully rebuilt down to the studs with all-new plumbing, electrical, windows, floors, elevator and more
- 6 bedrooms, 11 bathrooms (7 full, 4 powder)
- Grand living room with 11-foot beamed ceilings, herringbone oak floors and an original fireplace
- Full-floor primary suite with two dressing rooms, dual baths, sitting room, and wet bar
- Dedicated bedroom level with four en-suite bedrooms and a playroom, (separate staff quarters on the garden level)
- State-of-the-art Schindler elevator (commercial-grade, 3,000 lb. capacity)
- Newly excavated wellness level featuring steam room, sauna, spa shower, and cold plunge
- Private gym, wine cellar/tasting room, media/game room
- Lush garden and over 2,300 SF finished rooftop with irrigation, lighting, and gas line
Floor-by-Floor Overview
Parlor Floor
A gracious foyer opens to a welcoming den/receiving room with a fireplace and new windows. The chef's kitchen features Bakes & Kropp cabinetry and JennAir appliances, including double ovens, 6-burner range, dual dishwashers and an oversized refrigerator/freezer. The gracious breakfast room, complete with fireplace, overlooks the lush garden. Plus, powder room.
Third Floor
A dramatic formal dining room with a fireplace - that easily sits sixteen, is supported by a butler's pantry and side staff staircase. The spectacular living room spans over 30 feet, with 11-foot beamed ceilings, herringbone oak floors, wet bar, and oversized fireplace. Plus, powder room.
Fourth Floor / Primary Suite
A full-floor sanctuary featuring a grand primary bedroom with fireplace, two custom dressing rooms, dual bathrooms, a private sitting room, and a wet bar.
Fifth Floor / Bedroom Level
Four en-suite bedrooms and a spacious playroom. A staff bedroom is located on the garden floor.
Garden Floor
Media/game room, wine cellar and tasting room, gym, powder room, staff bedroom with en-suite bath, and access to a lushly landscaped garden.
Lower Level / Wellness
A private spa experience with steam room, sauna, spa shower, and cold plunge. Plus laundry, mechanicals, and storage.
Roof Deck
An expansive 2,000+ SF finished rooftop oasis equipped with irrigation, lighting, and a gas line.
With only three owners since its completion, 125 East 65th Street has been preserved and reimagined to the highest standard, offering the best of both worlds: historic pedigree and contemporary luxury.
35-Foot-Wide Mansion - approximately 14,300 Interior SF + 3,500 Exterior SF - 6 Beds - 11 Baths - Rooftop Oasis - Garden - Wellness Level
A rare offering on the Upper East Side, 125 East 65th Street is a magnificent 35-foot-wide Neo-Federal mansion originally designed in 1904 by Charles A. Platt, the celebrated architect behind residences for the Roosevelts and Astors. The Flemish bond brick facade with stone trim exemplifies Platt's mastery of early 20th-century American architecture. Following a meticulous, top-to-bottom gut renovation, the residence now combines historic grandeur with modern sophistication, offering both timeless elegance and every contemporary luxury.
This home has exceptional scale spanning approximately 14,300 interior square fee across six expansive levels, with an additional 3,500 square feet of private outdoor space. This extraordinary townhouse features six bedrooms, eleven bathrooms , and five fireplaces . Designed for grand entertaining, the home has a 30 foot + x 20 living room with 11-foot beamed ceilings, and a formal dining room that comfortably seats sixteen.
Residence Highlights
- 35-foot width with exceptional scale and ceiling heights
- Fully rebuilt down to the studs with all-new plumbing, electrical, windows, floors, elevator and more
- 6 bedrooms, 11 bathrooms (7 full, 4 powder)
- Grand living room with 11-foot beamed ceilings, herringbone oak floors and an original fireplace
- Full-floor primary suite with two dressing rooms, dual baths, sitting room, and wet bar
- Dedicated bedroom level with four en-suite bedrooms and a playroom, (separate staff quarters on the garden level)
- State-of-the-art Schindler elevator (commercial-grade, 3,000 lb. capacity)
- Newly excavated wellness level featuring steam room, sauna, spa shower, and cold plunge
- Private gym, wine cellar/tasting room, media/game room
- Lush garden and over 2,300 SF finished rooftop with irrigation, lighting, and gas line
Floor-by-Floor Overview
Parlor Floor
A gracious foyer opens to a welcoming den/receiving room with a fireplace and new windows. The chef's kitchen features Bakes & Kropp cabinetry and JennAir appliances, including double ovens, 6-burner range, dual dishwashers and an oversized refrigerator/freezer. The gracious breakfast room, complete with fireplace, overlooks the lush garden. Plus, powder room.
Third Floor
A dramatic formal dining room with a fireplace - that easily sits sixteen, is supported by a butler's pantry and side staff staircase. The spectacular living room spans over 30 feet, with 11-foot beamed ceilings, herringbone oak floors, wet bar, and oversized fireplace. Plus, powder room.
Fourth Floor / Primary Suite
A full-floor sanctuary featuring a grand primary bedroom with fireplace, two custom dressing rooms, dual bathrooms, a private sitting room, and a wet bar.
Fifth Floor / Bedroom Level
Four en-suite bedrooms and a spacious playroom. A staff bedroom is located on the garden floor.
Garden Floor
Media/game room, wine cellar and tasting room, gym, powder room, staff bedroom with en-suite bath, and access to a lushly landscaped garden.
Lower Level / Wellness
A private spa experience with steam room, sauna, spa shower, and cold plunge. Plus laundry, mechanicals, and storage.
Roof Deck
An expansive 2,000+ SF finished rooftop oasis equipped with irrigation, lighting, and a gas line.
With only three owners since its completion, 125 East 65th Street has been preserved and reimagined to the highest standard, offering the best of both worlds: historic pedigree and contemporary luxury.
Features

Building Details
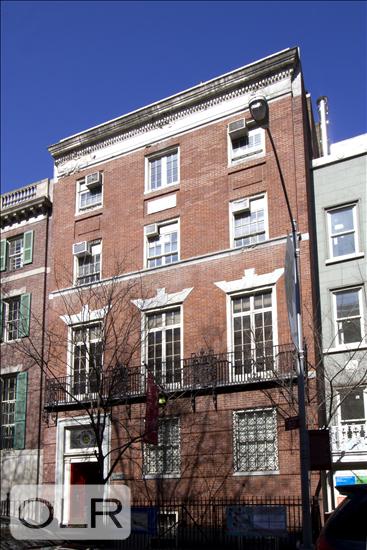
Building Amenities

Contact
Jennifer Lee
Licensed Associate Real Estate Broker
Mortgage Calculator

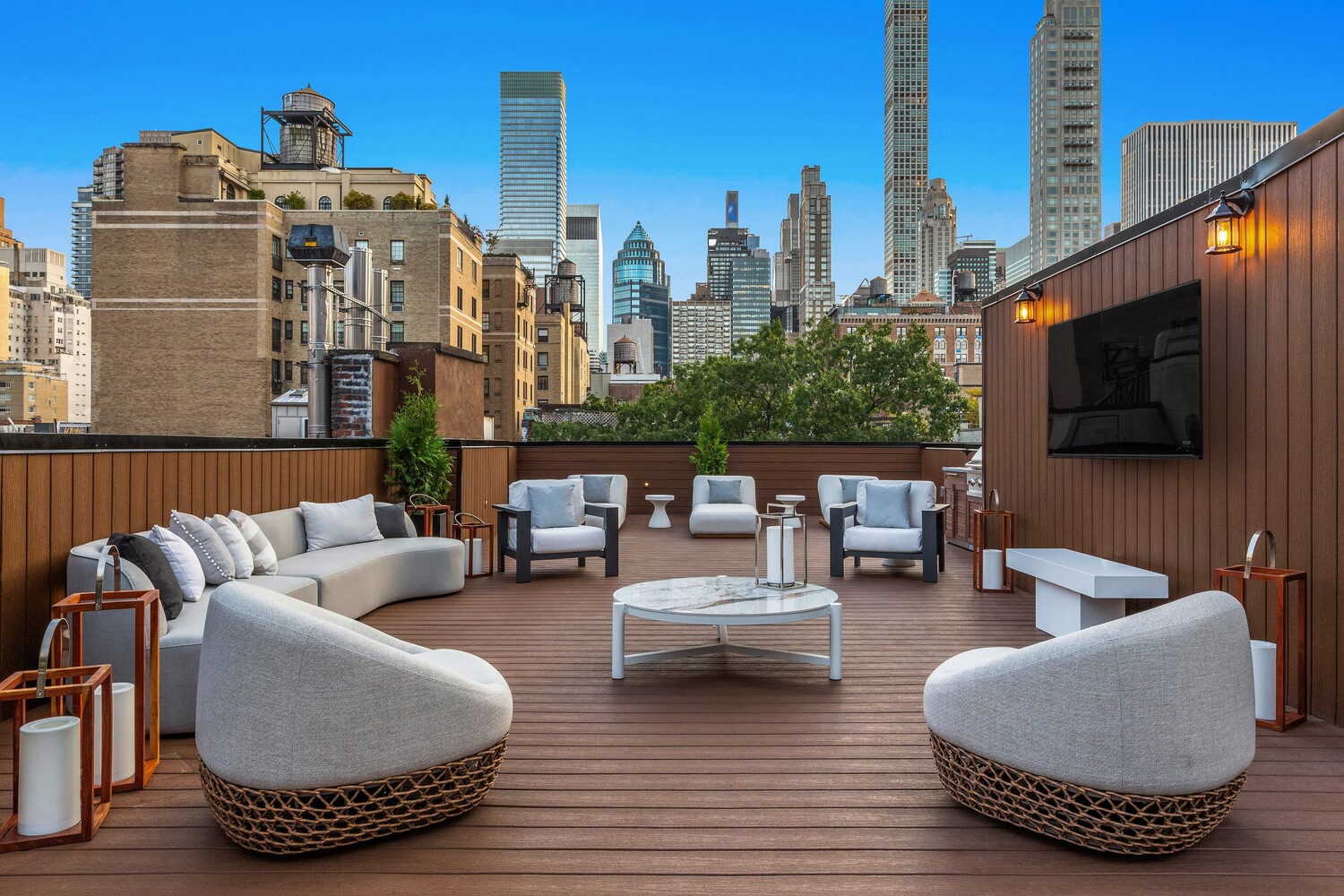
.jpg)
