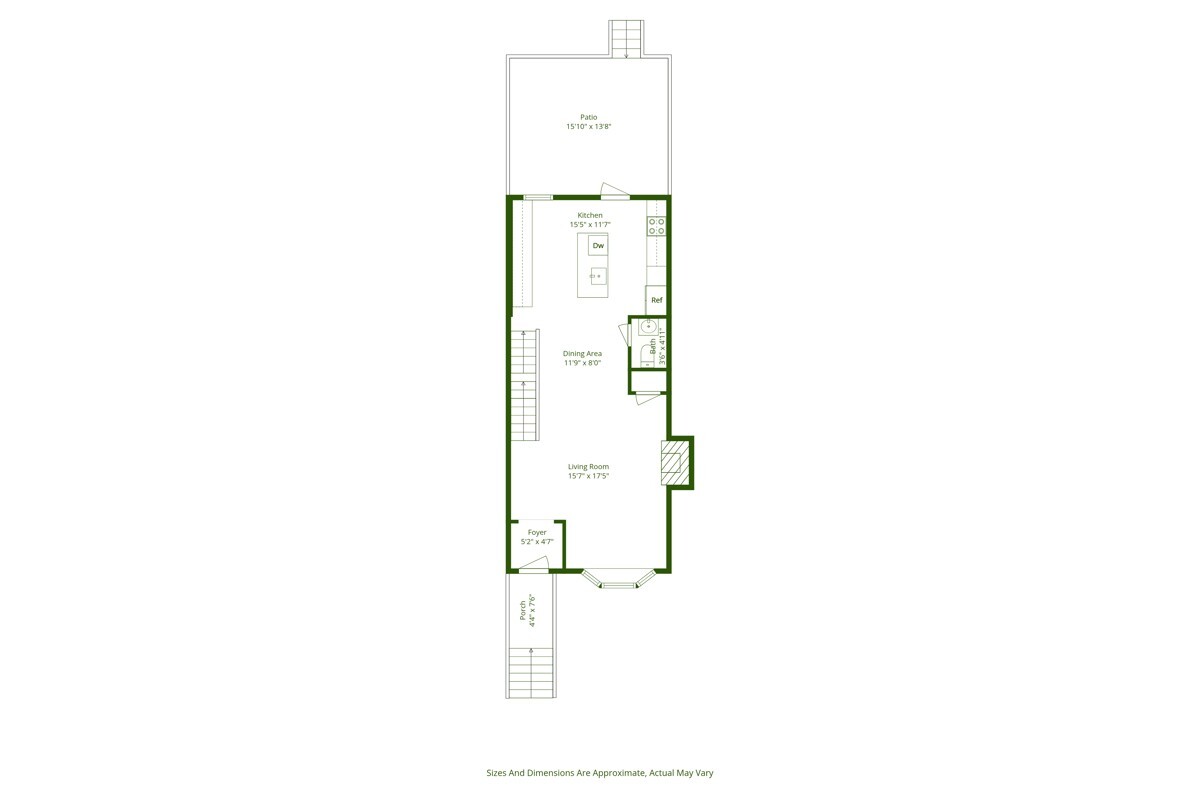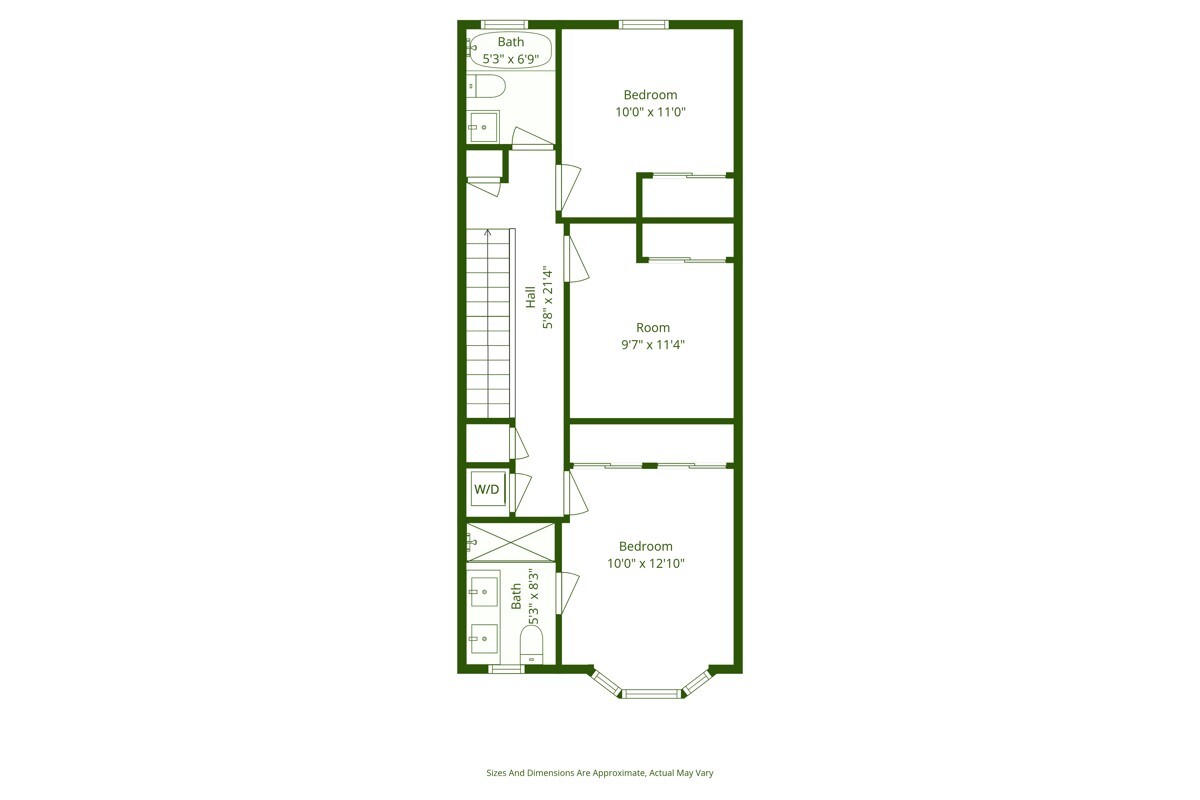

Description
Welcome home to this masterfully gut-renovated two-family brick townhouse on one of Crown Heights' most beautiful landmarked blocks. While the street is protected for its historic character, this property itself is not landmarked - giving you all the charm of a historic setting with the freedom of modern living. Fully permitted and delivered with a brand-new Certificate of Occupancy, this home has been rebuilt from the inside out with no detail overlooked.
From the moment you approach the hunter green brick facade and sleek black cornice, you'll know this is a special property. A brand-new stoop and a dramatic black entry door framed by new black windows create an unforgettable entrance. Step into a charming arched vestibule and prepare to be wowed by a thoughtful blend of modern design and restored period details.
The owner's residence is a three-bedroom, two-and-a-half-bath duplex with a fully finished basement. The parlor level welcomes you with an open-concept living and dining space, anchored by a stunning wood mantel fireplace and original pier mirror. A coat closet and elegant powder room offer convenience, while the chef's kitchen is a showstopper - custom cabinetry, a dramatic waterfall-edge island, stainless steel appliances, and a panel-ready refrigerator.
From here, step out onto a massive steel deck overlooking a huge backyard - perfect for outdoor entertaining or serene city escapes.
Upstairs, the primary suite boasts wall-to-wall closets, a beautifully designed ensuite bath, and a bay window with treetop views. Two additional bedrooms, a second full bath, and a stackable washer/dryer complete this level. Two solar-powered skylights flood the space with natural light.
The finished basement - with a half bath and interior access - offers ultimate flexibility as a home office, gym, media room, or play space. It can also be combined with the rental unit to create a larger garden apartment.
The lower-level one-bedroom apartment has been renovated to the same high standard as the owner's unit. It offers a spacious living area, modern kitchen, ample closet space, full bath, and in-unit washer/dryer - ideal for generating income or hosting guests.
This townhouse is essentially brand-new construction behind a classic facade. Everything - from the roof, electric, and plumbing to every wall and floor - has been replaced with quality craftsmanship. Designed by the acclaimed team at My Beautiful Home Designs, every inch has been carefully planned for beauty, comfort, and function.
Welcome home to this masterfully gut-renovated two-family brick townhouse on one of Crown Heights' most beautiful landmarked blocks. While the street is protected for its historic character, this property itself is not landmarked - giving you all the charm of a historic setting with the freedom of modern living. Fully permitted and delivered with a brand-new Certificate of Occupancy, this home has been rebuilt from the inside out with no detail overlooked.
From the moment you approach the hunter green brick facade and sleek black cornice, you'll know this is a special property. A brand-new stoop and a dramatic black entry door framed by new black windows create an unforgettable entrance. Step into a charming arched vestibule and prepare to be wowed by a thoughtful blend of modern design and restored period details.
The owner's residence is a three-bedroom, two-and-a-half-bath duplex with a fully finished basement. The parlor level welcomes you with an open-concept living and dining space, anchored by a stunning wood mantel fireplace and original pier mirror. A coat closet and elegant powder room offer convenience, while the chef's kitchen is a showstopper - custom cabinetry, a dramatic waterfall-edge island, stainless steel appliances, and a panel-ready refrigerator.
From here, step out onto a massive steel deck overlooking a huge backyard - perfect for outdoor entertaining or serene city escapes.
Upstairs, the primary suite boasts wall-to-wall closets, a beautifully designed ensuite bath, and a bay window with treetop views. Two additional bedrooms, a second full bath, and a stackable washer/dryer complete this level. Two solar-powered skylights flood the space with natural light.
The finished basement - with a half bath and interior access - offers ultimate flexibility as a home office, gym, media room, or play space. It can also be combined with the rental unit to create a larger garden apartment.
The lower-level one-bedroom apartment has been renovated to the same high standard as the owner's unit. It offers a spacious living area, modern kitchen, ample closet space, full bath, and in-unit washer/dryer - ideal for generating income or hosting guests.
This townhouse is essentially brand-new construction behind a classic facade. Everything - from the roof, electric, and plumbing to every wall and floor - has been replaced with quality craftsmanship. Designed by the acclaimed team at My Beautiful Home Designs, every inch has been carefully planned for beauty, comfort, and function.
Features

Building Details

Building Amenities

Contact
Jennifer Lee
Licensed Associate Real Estate Broker
Mortgage Calculator

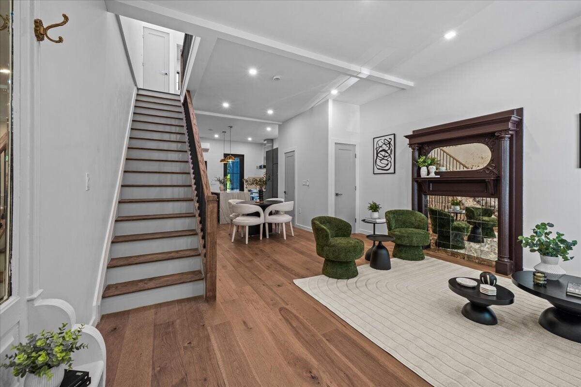
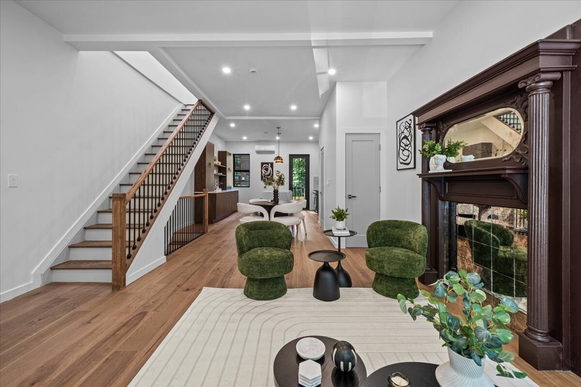
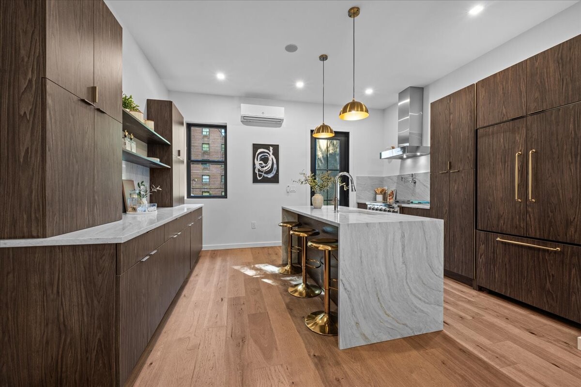
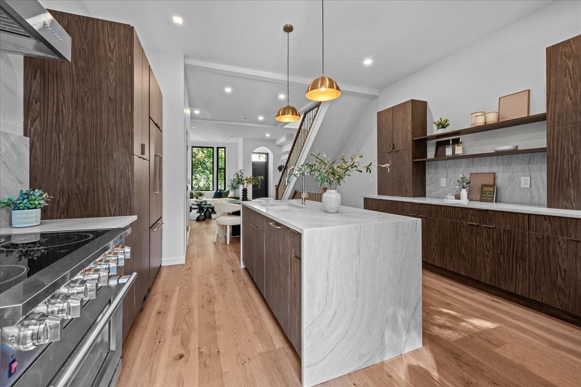
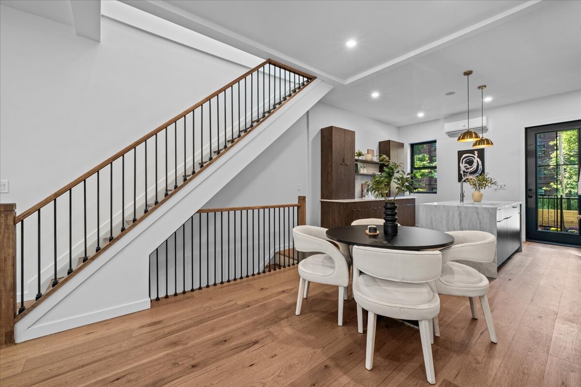
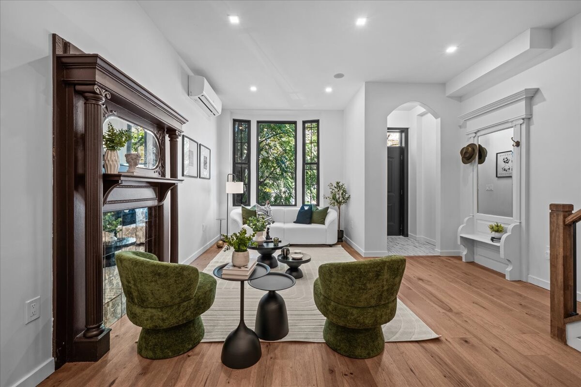
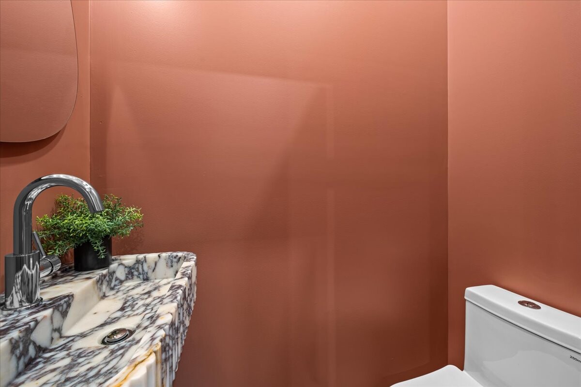
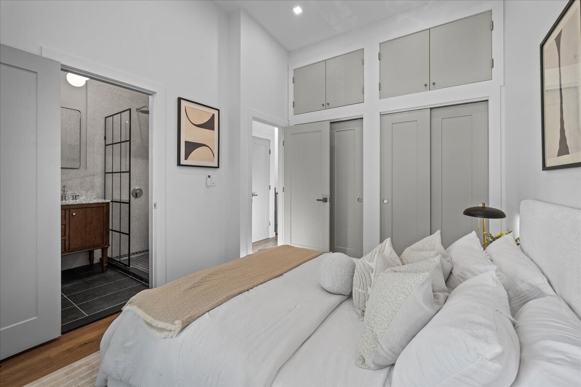
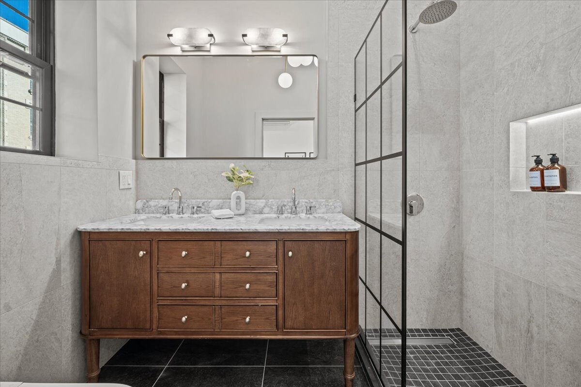
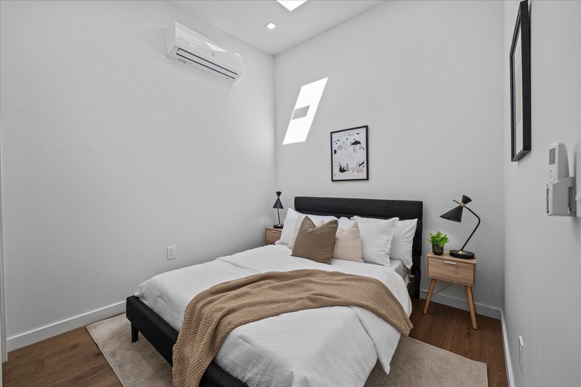
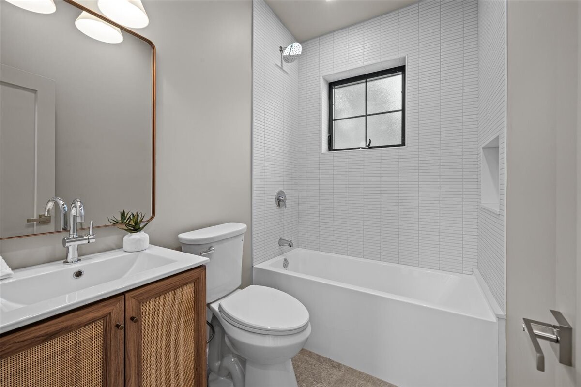
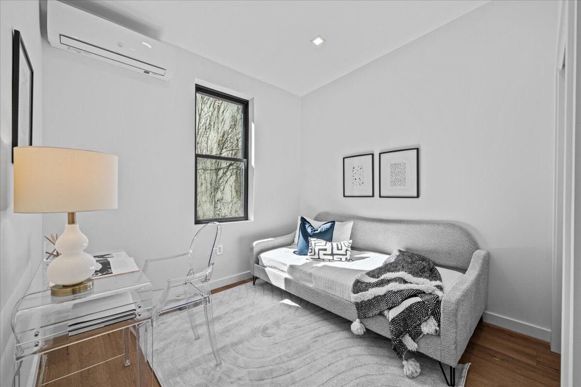
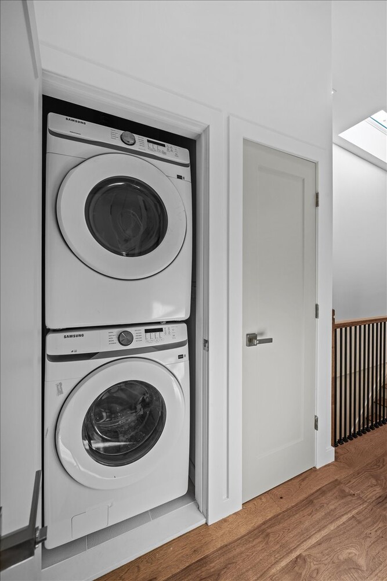
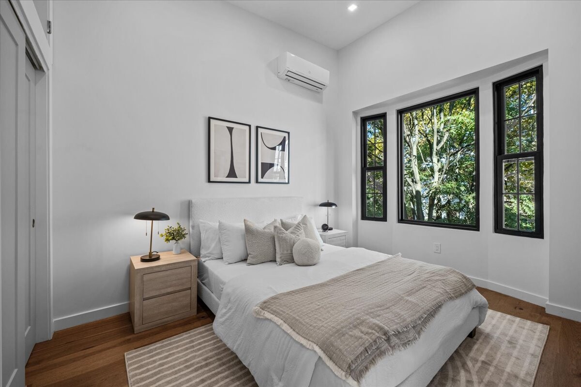
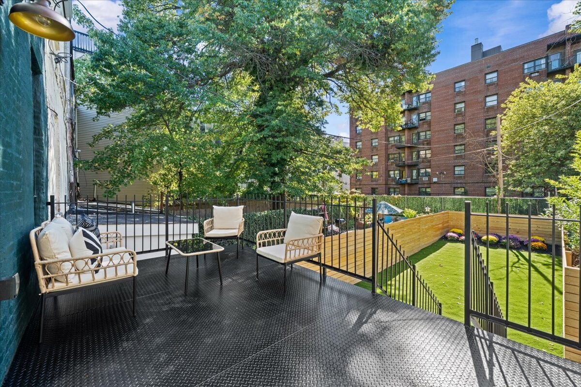
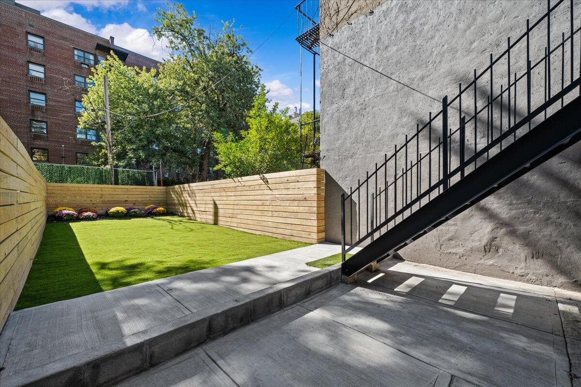
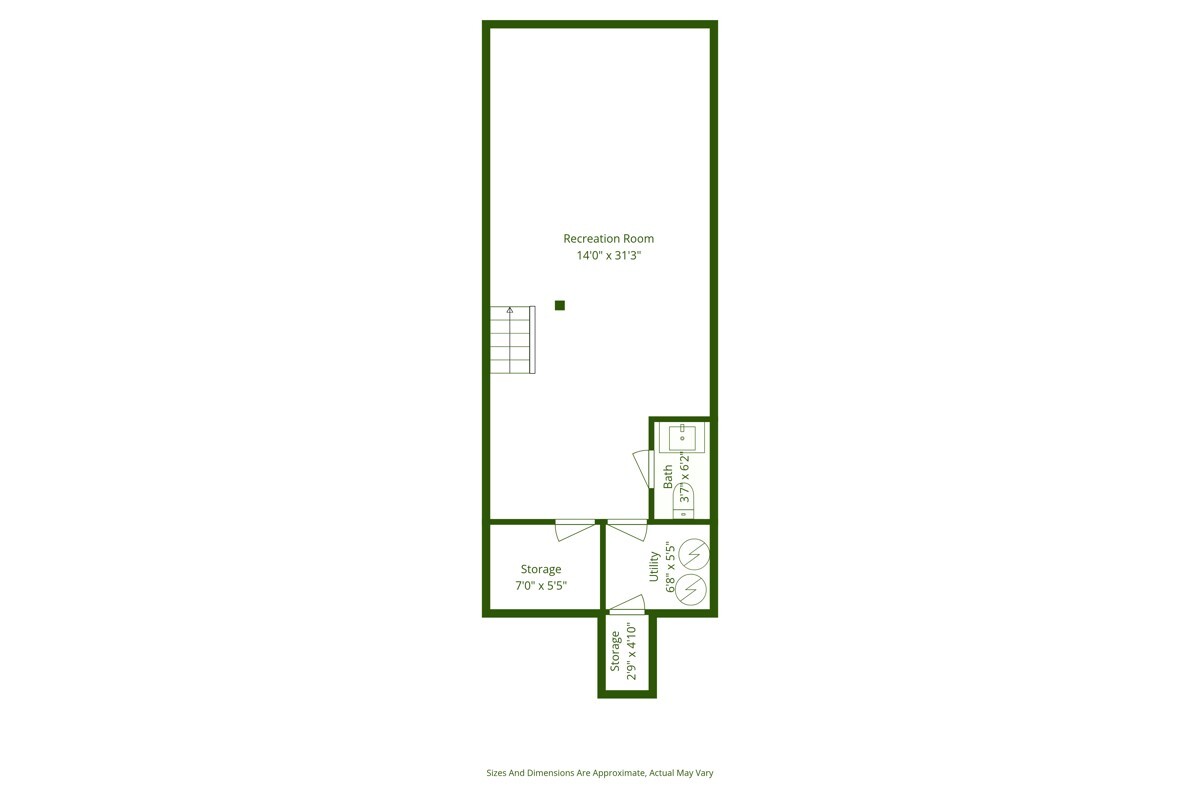
.jpg)
