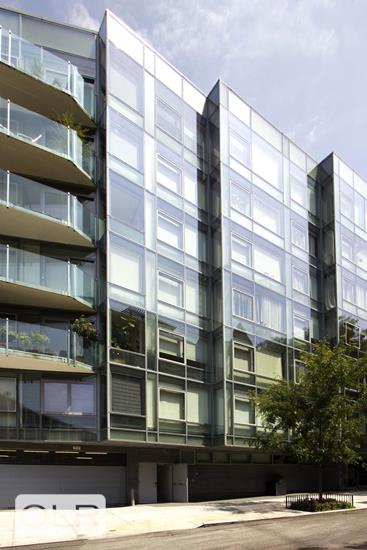
New This Week
$ 2,250,000
6
Rooms
3
Bedrooms
3
Bathrooms
Details
Condo
Ownership
$ 3,998
Real Estate Taxes
[Monthly]
$ 2,945
Common Charges [Monthly]
1,785/166
ASF/ASM
90%
Financing Allowed
Active
Status

Description
Space, Light, Location, Modern! This gorgeous bright duplex feels like a free-standing home in excellent, like-new condition. There is in-unit laundry and a sweet terrace! The generous two-story layout has a stylish, lofty vibe with white oak flooring and oversized walls of windows. Light streams from southern and northern exposures.
The First Floor. The open layout combines living/dining areas with space for a full suite of furniture. The sleek kitchen features honed white quartz countertops, white cabinetry, stainless-steel tiled backsplash, concealed Liebherr refrigerator, and Miele appliance package – convection oven, four-burner gas cooktop, microwave oven, range hood, and dishwasher. The first-floor bedroom has an adjacent full bathroom with a Bosch washer and dryer.
The Second Floor. The staircase leads you to the fifth floor with a split layout housing two large bedroom suites with ensuite baths. The second bedroom is a generous bright space with oversized windows. The primary bedroom suite has a reading terrace, an impressive closet, and an ensuite bath that includes a double vanity, soaking tub, Grohe rainforest shower, and Thassos marble flooring. All windows are double-paned with double shades giving you the option of brilliant light or soothing darkness for sleeping. Central multi-zoned heating and cooling round out the creature comforts of this amazing city home.
The Dillon Condominium was designed by AIA award-winning Smith Miller + Hawkinson Architects with a distinctive, glass curtain wall design. The staffed lobby is comfortably chic with first-floor amenities of a gym, playroom, and lounge that leads out onto a serene courtyard terrace. The vibrant midtown neighborhood location makes it possible to enjoy Central Park, Hudson Yards, The Shops at Columbus Circle, the Theatre District, and dine at a bevy of wonderful, restaurants. The location makes this easily commutable to your midtown workplace. New York's very best on all counts!
Space, Light, Location, Modern! This gorgeous bright duplex feels like a free-standing home in excellent, like-new condition. There is in-unit laundry and a sweet terrace! The generous two-story layout has a stylish, lofty vibe with white oak flooring and oversized walls of windows. Light streams from southern and northern exposures.
The First Floor. The open layout combines living/dining areas with space for a full suite of furniture. The sleek kitchen features honed white quartz countertops, white cabinetry, stainless-steel tiled backsplash, concealed Liebherr refrigerator, and Miele appliance package – convection oven, four-burner gas cooktop, microwave oven, range hood, and dishwasher. The first-floor bedroom has an adjacent full bathroom with a Bosch washer and dryer.
The Second Floor. The staircase leads you to the fifth floor with a split layout housing two large bedroom suites with ensuite baths. The second bedroom is a generous bright space with oversized windows. The primary bedroom suite has a reading terrace, an impressive closet, and an ensuite bath that includes a double vanity, soaking tub, Grohe rainforest shower, and Thassos marble flooring. All windows are double-paned with double shades giving you the option of brilliant light or soothing darkness for sleeping. Central multi-zoned heating and cooling round out the creature comforts of this amazing city home.
The Dillon Condominium was designed by AIA award-winning Smith Miller + Hawkinson Architects with a distinctive, glass curtain wall design. The staffed lobby is comfortably chic with first-floor amenities of a gym, playroom, and lounge that leads out onto a serene courtyard terrace. The vibrant midtown neighborhood location makes it possible to enjoy Central Park, Hudson Yards, The Shops at Columbus Circle, the Theatre District, and dine at a bevy of wonderful, restaurants. The location makes this easily commutable to your midtown workplace. New York's very best on all counts!
Listing Courtesy of Compass
Features
A/C [Central]
Washer / Dryer
Washer / Dryer Hookups
View / Exposure
City Views
South Exposure

Building Details

Condo
Ownership
Full Service
Service Level
Elevator
Access
Pets Allowed
Pet Policy
1063/7502
Block/Lot
Low-Rise
Building Type
Post-War
Age
2010
Year Built
7/84
Floors/Apts
Building Amenities
Bike Room
Courtyard
Facility Kitchen
Fitness Facility
Garage
Garden
Laundry Rooms
Party Room
Playroom
Private Storage
Roof Deck
Building Statistics
$ 1,412 APPSF
Closed Sales Data [Last 12 Months]

Contact
Jennifer Lee
License
Licensed As: R.E. Associate Broker
Licensed Associate Real Estate Broker
Mortgage Calculator

This information is not verified for authenticity or accuracy and is not guaranteed and may not reflect all real estate activity in the market.
©2025 REBNY Listing Service, Inc. All rights reserved.
Additional building data provided by On-Line Residential [OLR].
All information furnished regarding property for sale, rental or financing is from sources deemed reliable, but no warranty or representation is made as to the accuracy thereof and same is submitted subject to errors, omissions, change of price, rental or other conditions, prior sale, lease or financing or withdrawal without notice. All dimensions are approximate. For exact dimensions, you must hire your own architect or engineer.
Listing ID: 1050445




















