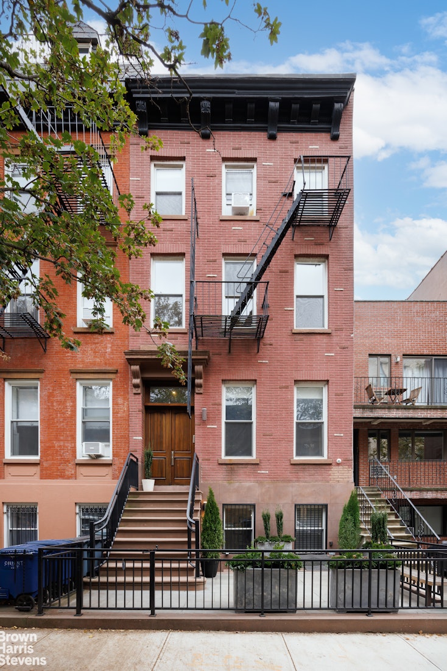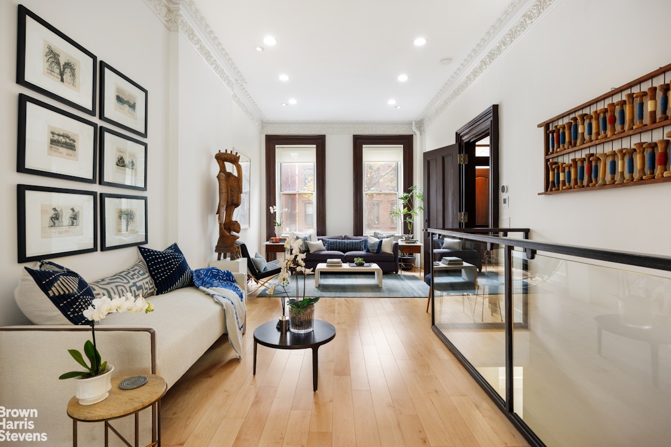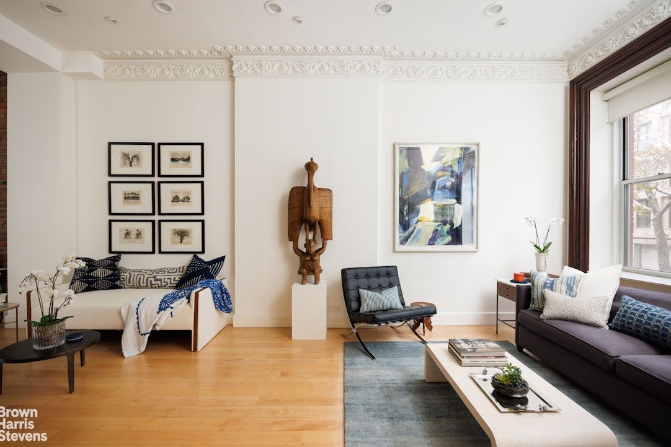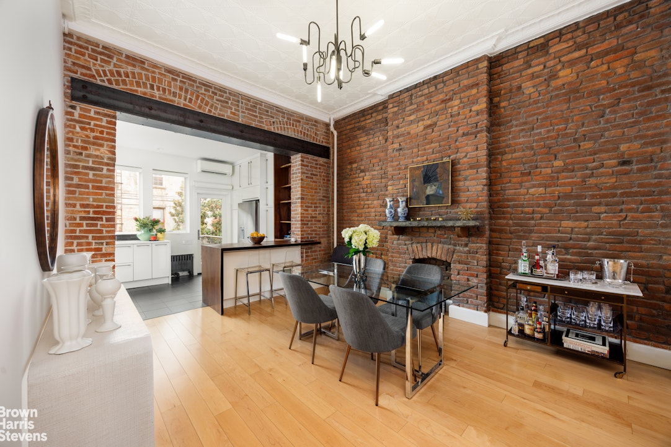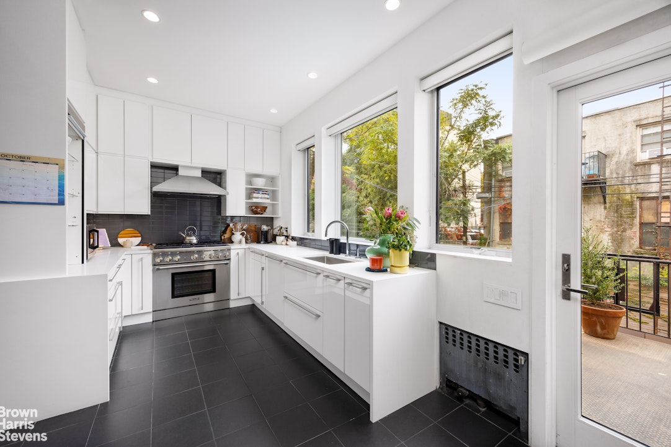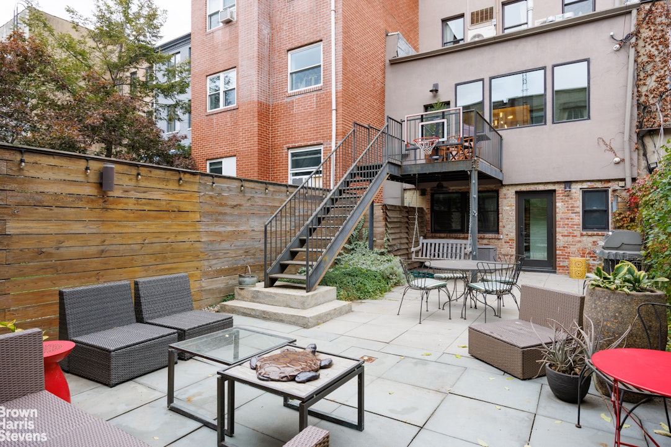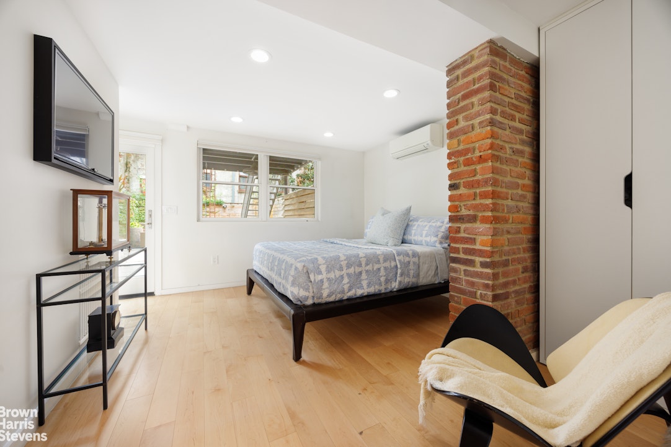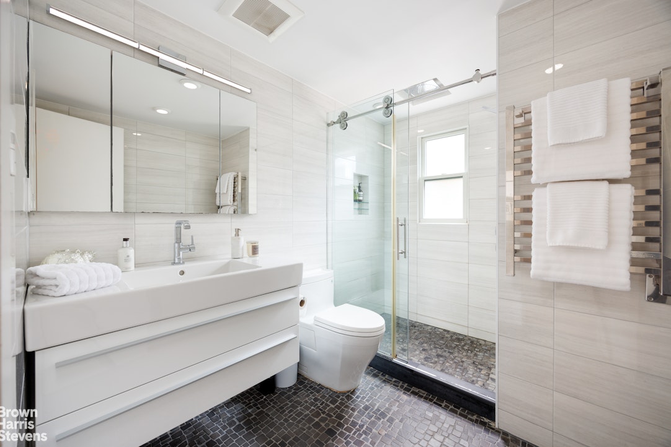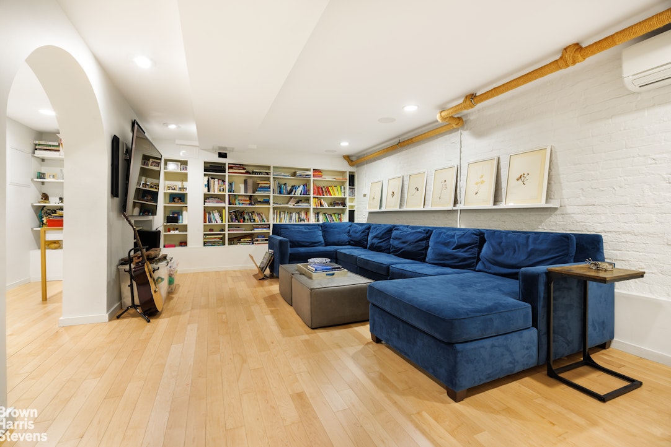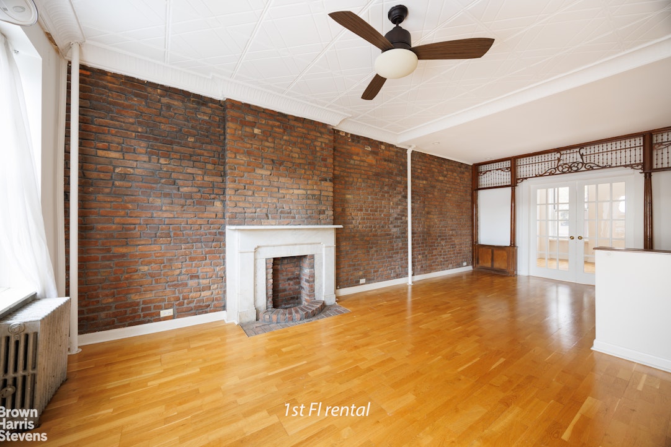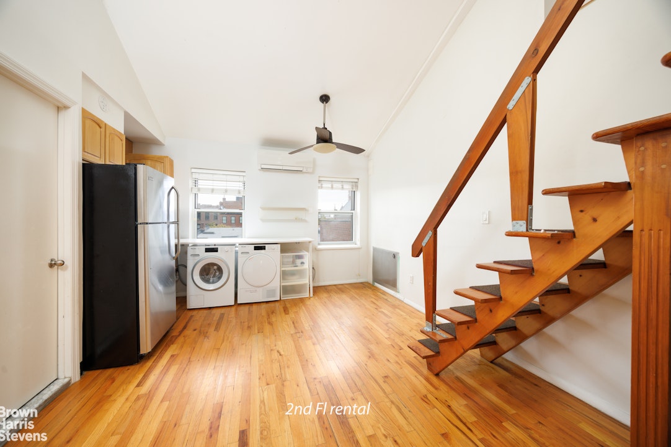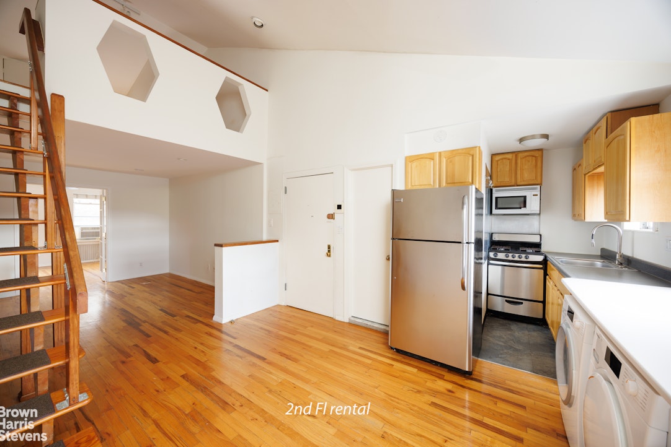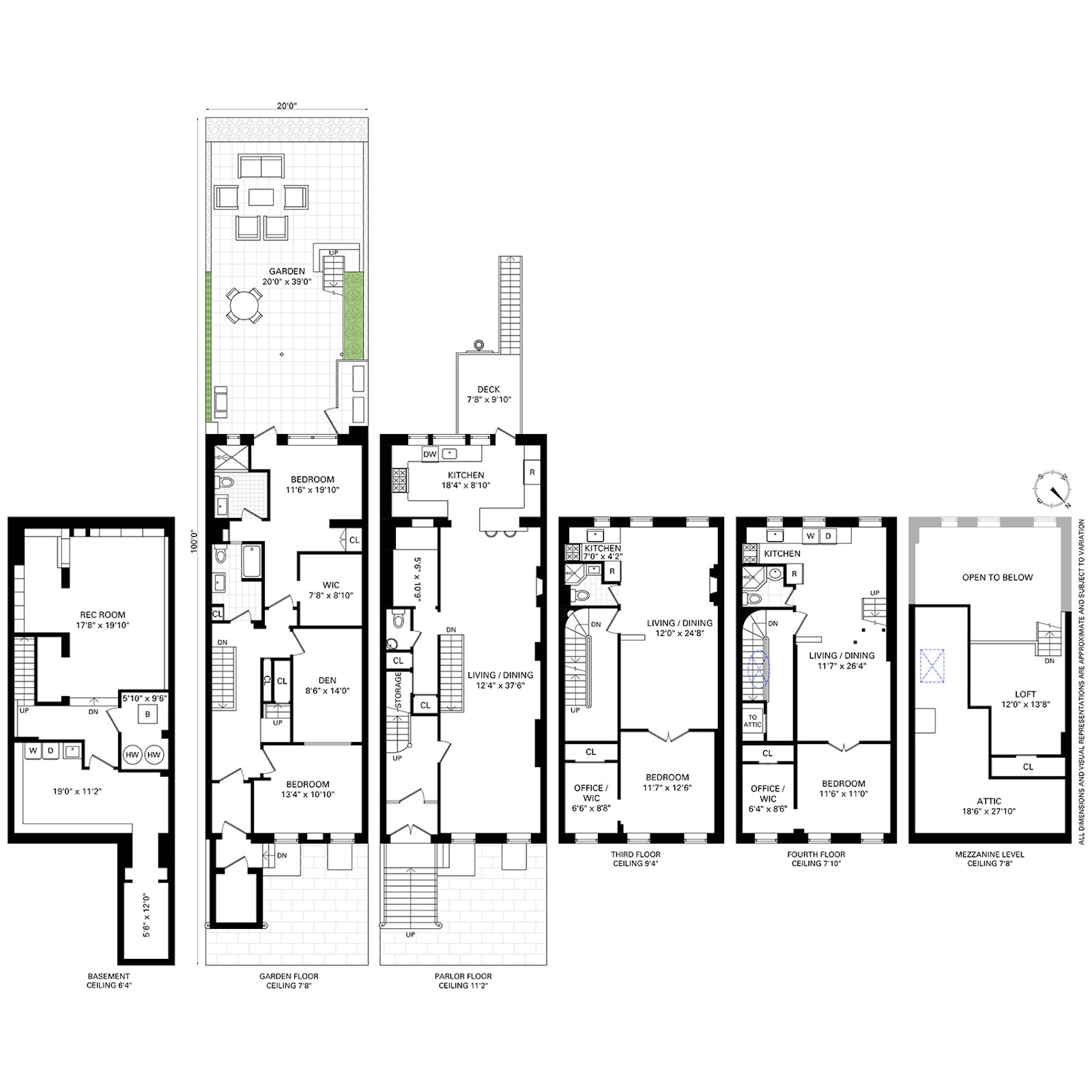
New This Week
$ 4,195,000
20'x40'
Lot Size
4/4
Floors/Apts
3,600/334
ASF/ASM
Details
Multi-Family
Ownership
Active
Status
Building For Sale
Property Type
$ 19,056
Real Estate Taxes
[Per Annum]
Low-Rise
Building Type
20'x40'
Building Size
1900
Year Built

Description
This Carroll Gardens townhouse is situated on a 100' lot, built 20x50 on the first 2 floors, and 20x40 on the upper floors.. This smart investment is currently used as 3 family home, with a 4 family certificate of occupancy. All of the hard work is done. A beautifully designed dream home dedicated for the owner, plus two valuable investment apartments. A parlor & garden duplex plus rec room for the owner. The two market rate high income investment apartments are ready for occupancy.
All of the hard work is done and this Brooklyn Townhouse is ready to go! Including high quality split air-conditioning systems in each unit, renovated kitchen and bathrooms. A high quality home and low maintenance.
For the Owner: Parlor and Garden Duplex plus finished recreation room & Garden. The modern renovations blend with the historic charm; high level craftsmanship, quality fixtures, simplicity and taste
This beautifully designed space blends Historic charm with modern functionality and industrial accents. The parlor floor has ceilings over 11'. Crown moldings, hardwood maple floors, and exposed brick are just some of the features on this main level. Perfectly appointed closet and storage space, an office/guest room, and a half bath are all on the parlor floor. The kitchen is situated in the extension.
The gourmet kitchen is located on the parlor floor extension, open to the living space, and overlooks the garden. The kitchen is fully equipped with high-quality stainless-steel appliances including a top of the line range with vent hood, multiple pantries and cabinet space. Cabinet- matching dishwasher and oversized refrigerator. The kitchen is thoughtfully located for direct access to the customized deck, and into the beautifully landscaped garden. More about the garden later.
An impressive solid maple hardwood staircase leads to the garden floor. There is also direct access under the stoop through a well-designed mudroom to the garden floor to keep organized.
The garden floor has 2 spacious bedrooms plus a large center home office/den between the 2 bedrooms. This middle room has separate access from the hallway. The master suite overlooks the garden and has direct access to the garden. Convenient walk-in closet plus plenty of storage and closet space, and a private bathroom. Both bathrooms on the garden floor have high quality materials and designer fixtures.
The cellar has been transformed into a multiuse recreation space. In addition to the recreation area, there is a laundry room, plenty of storage, and space to set up a home workshop. Elevate Summer Festivities all year long with a Gorgeous Landscape. This urban garden was designed for and built to maximize outdoor living, dining, and entertaining. The sun filled garden, hardscaped and low maintenance, will keep your home clean with plenty of space around the perimeter to grow plants and ivy. The hoop stays.
Investment income:
2nd floor apartment: This highly desirable apartment is configured as a 1 bedroom plus den. Hardwood floors, exposed brick walls, tin ceilings, charming fret work and French doors. Split central air conditioning system.
3rd floor apartment: An even more desirable apartment offers 1 bedroom plus den plus mezzanine loft for a flexible layout. The apartment has a high quality split air-conditioning system and a washer/dryer.
This home is ready to move right in, and immediately collect income from the rental apartments. Or convert to a single-family home now, or in the future.
A warm and wonderful home in the neighborhood that will make you feel right at home. The exciting new shops and restaurants compliment the local businesses that have been thriving for generations. An ideal setting to create traditions for years to come.
All of the hard work is done and this Brooklyn Townhouse is ready to go! Including high quality split air-conditioning systems in each unit, renovated kitchen and bathrooms. A high quality home and low maintenance.
For the Owner: Parlor and Garden Duplex plus finished recreation room & Garden. The modern renovations blend with the historic charm; high level craftsmanship, quality fixtures, simplicity and taste
This beautifully designed space blends Historic charm with modern functionality and industrial accents. The parlor floor has ceilings over 11'. Crown moldings, hardwood maple floors, and exposed brick are just some of the features on this main level. Perfectly appointed closet and storage space, an office/guest room, and a half bath are all on the parlor floor. The kitchen is situated in the extension.
The gourmet kitchen is located on the parlor floor extension, open to the living space, and overlooks the garden. The kitchen is fully equipped with high-quality stainless-steel appliances including a top of the line range with vent hood, multiple pantries and cabinet space. Cabinet- matching dishwasher and oversized refrigerator. The kitchen is thoughtfully located for direct access to the customized deck, and into the beautifully landscaped garden. More about the garden later.
An impressive solid maple hardwood staircase leads to the garden floor. There is also direct access under the stoop through a well-designed mudroom to the garden floor to keep organized.
The garden floor has 2 spacious bedrooms plus a large center home office/den between the 2 bedrooms. This middle room has separate access from the hallway. The master suite overlooks the garden and has direct access to the garden. Convenient walk-in closet plus plenty of storage and closet space, and a private bathroom. Both bathrooms on the garden floor have high quality materials and designer fixtures.
The cellar has been transformed into a multiuse recreation space. In addition to the recreation area, there is a laundry room, plenty of storage, and space to set up a home workshop. Elevate Summer Festivities all year long with a Gorgeous Landscape. This urban garden was designed for and built to maximize outdoor living, dining, and entertaining. The sun filled garden, hardscaped and low maintenance, will keep your home clean with plenty of space around the perimeter to grow plants and ivy. The hoop stays.
Investment income:
2nd floor apartment: This highly desirable apartment is configured as a 1 bedroom plus den. Hardwood floors, exposed brick walls, tin ceilings, charming fret work and French doors. Split central air conditioning system.
3rd floor apartment: An even more desirable apartment offers 1 bedroom plus den plus mezzanine loft for a flexible layout. The apartment has a high quality split air-conditioning system and a washer/dryer.
This home is ready to move right in, and immediately collect income from the rental apartments. Or convert to a single-family home now, or in the future.
A warm and wonderful home in the neighborhood that will make you feel right at home. The exciting new shops and restaurants compliment the local businesses that have been thriving for generations. An ideal setting to create traditions for years to come.
This Carroll Gardens townhouse is situated on a 100' lot, built 20x50 on the first 2 floors, and 20x40 on the upper floors.. This smart investment is currently used as 3 family home, with a 4 family certificate of occupancy. All of the hard work is done. A beautifully designed dream home dedicated for the owner, plus two valuable investment apartments. A parlor & garden duplex plus rec room for the owner. The two market rate high income investment apartments are ready for occupancy.
All of the hard work is done and this Brooklyn Townhouse is ready to go! Including high quality split air-conditioning systems in each unit, renovated kitchen and bathrooms. A high quality home and low maintenance.
For the Owner: Parlor and Garden Duplex plus finished recreation room & Garden. The modern renovations blend with the historic charm; high level craftsmanship, quality fixtures, simplicity and taste
This beautifully designed space blends Historic charm with modern functionality and industrial accents. The parlor floor has ceilings over 11'. Crown moldings, hardwood maple floors, and exposed brick are just some of the features on this main level. Perfectly appointed closet and storage space, an office/guest room, and a half bath are all on the parlor floor. The kitchen is situated in the extension.
The gourmet kitchen is located on the parlor floor extension, open to the living space, and overlooks the garden. The kitchen is fully equipped with high-quality stainless-steel appliances including a top of the line range with vent hood, multiple pantries and cabinet space. Cabinet- matching dishwasher and oversized refrigerator. The kitchen is thoughtfully located for direct access to the customized deck, and into the beautifully landscaped garden. More about the garden later.
An impressive solid maple hardwood staircase leads to the garden floor. There is also direct access under the stoop through a well-designed mudroom to the garden floor to keep organized.
The garden floor has 2 spacious bedrooms plus a large center home office/den between the 2 bedrooms. This middle room has separate access from the hallway. The master suite overlooks the garden and has direct access to the garden. Convenient walk-in closet plus plenty of storage and closet space, and a private bathroom. Both bathrooms on the garden floor have high quality materials and designer fixtures.
The cellar has been transformed into a multiuse recreation space. In addition to the recreation area, there is a laundry room, plenty of storage, and space to set up a home workshop. Elevate Summer Festivities all year long with a Gorgeous Landscape. This urban garden was designed for and built to maximize outdoor living, dining, and entertaining. The sun filled garden, hardscaped and low maintenance, will keep your home clean with plenty of space around the perimeter to grow plants and ivy. The hoop stays.
Investment income:
2nd floor apartment: This highly desirable apartment is configured as a 1 bedroom plus den. Hardwood floors, exposed brick walls, tin ceilings, charming fret work and French doors. Split central air conditioning system.
3rd floor apartment: An even more desirable apartment offers 1 bedroom plus den plus mezzanine loft for a flexible layout. The apartment has a high quality split air-conditioning system and a washer/dryer.
This home is ready to move right in, and immediately collect income from the rental apartments. Or convert to a single-family home now, or in the future.
A warm and wonderful home in the neighborhood that will make you feel right at home. The exciting new shops and restaurants compliment the local businesses that have been thriving for generations. An ideal setting to create traditions for years to come.
All of the hard work is done and this Brooklyn Townhouse is ready to go! Including high quality split air-conditioning systems in each unit, renovated kitchen and bathrooms. A high quality home and low maintenance.
For the Owner: Parlor and Garden Duplex plus finished recreation room & Garden. The modern renovations blend with the historic charm; high level craftsmanship, quality fixtures, simplicity and taste
This beautifully designed space blends Historic charm with modern functionality and industrial accents. The parlor floor has ceilings over 11'. Crown moldings, hardwood maple floors, and exposed brick are just some of the features on this main level. Perfectly appointed closet and storage space, an office/guest room, and a half bath are all on the parlor floor. The kitchen is situated in the extension.
The gourmet kitchen is located on the parlor floor extension, open to the living space, and overlooks the garden. The kitchen is fully equipped with high-quality stainless-steel appliances including a top of the line range with vent hood, multiple pantries and cabinet space. Cabinet- matching dishwasher and oversized refrigerator. The kitchen is thoughtfully located for direct access to the customized deck, and into the beautifully landscaped garden. More about the garden later.
An impressive solid maple hardwood staircase leads to the garden floor. There is also direct access under the stoop through a well-designed mudroom to the garden floor to keep organized.
The garden floor has 2 spacious bedrooms plus a large center home office/den between the 2 bedrooms. This middle room has separate access from the hallway. The master suite overlooks the garden and has direct access to the garden. Convenient walk-in closet plus plenty of storage and closet space, and a private bathroom. Both bathrooms on the garden floor have high quality materials and designer fixtures.
The cellar has been transformed into a multiuse recreation space. In addition to the recreation area, there is a laundry room, plenty of storage, and space to set up a home workshop. Elevate Summer Festivities all year long with a Gorgeous Landscape. This urban garden was designed for and built to maximize outdoor living, dining, and entertaining. The sun filled garden, hardscaped and low maintenance, will keep your home clean with plenty of space around the perimeter to grow plants and ivy. The hoop stays.
Investment income:
2nd floor apartment: This highly desirable apartment is configured as a 1 bedroom plus den. Hardwood floors, exposed brick walls, tin ceilings, charming fret work and French doors. Split central air conditioning system.
3rd floor apartment: An even more desirable apartment offers 1 bedroom plus den plus mezzanine loft for a flexible layout. The apartment has a high quality split air-conditioning system and a washer/dryer.
This home is ready to move right in, and immediately collect income from the rental apartments. Or convert to a single-family home now, or in the future.
A warm and wonderful home in the neighborhood that will make you feel right at home. The exciting new shops and restaurants compliment the local businesses that have been thriving for generations. An ideal setting to create traditions for years to come.
Listing Courtesy of Brown Harris Stevens Brooklyn LLC
Features
A/C [Central]

Building Details
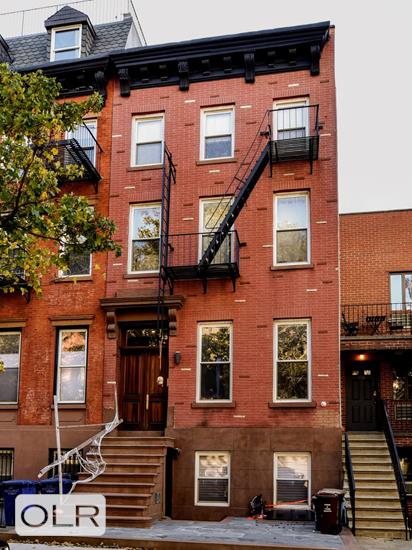
Multi-Family
Ownership
Voice Intercom
Service Level
Walk-up
Access
349/13
Block/Lot
20'x40'
Building Size
R6
Zoning
Low-Rise
Building Type
1900
Year Built
4/4
Floors/Apts
20'x40'
Lot Size

Contact
Jennifer Lee
License
Licensed As: R.E. Associate Broker
Licensed Associate Real Estate Broker
Mortgage Calculator

This information is not verified for authenticity or accuracy and is not guaranteed and may not reflect all real estate activity in the market.
©2025 REBNY Listing Service, Inc. All rights reserved.
Additional building data provided by On-Line Residential [OLR].
All information furnished regarding property for sale, rental or financing is from sources deemed reliable, but no warranty or representation is made as to the accuracy thereof and same is submitted subject to errors, omissions, change of price, rental or other conditions, prior sale, lease or financing or withdrawal without notice. All dimensions are approximate. For exact dimensions, you must hire your own architect or engineer.
Listing ID: 22260TH
