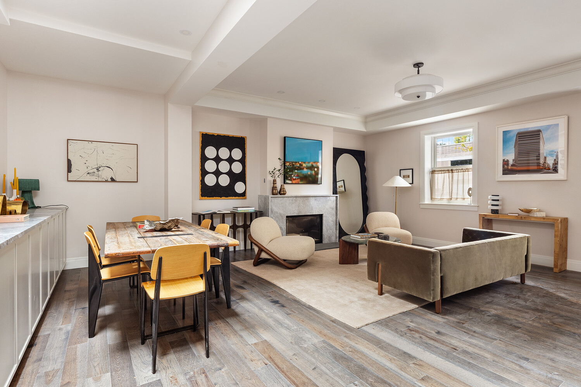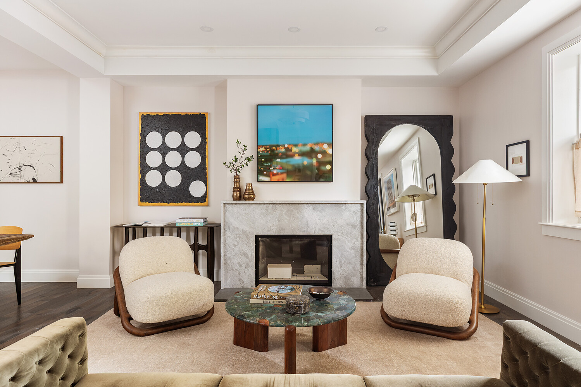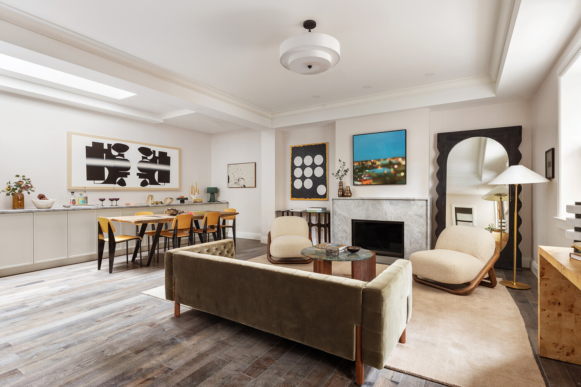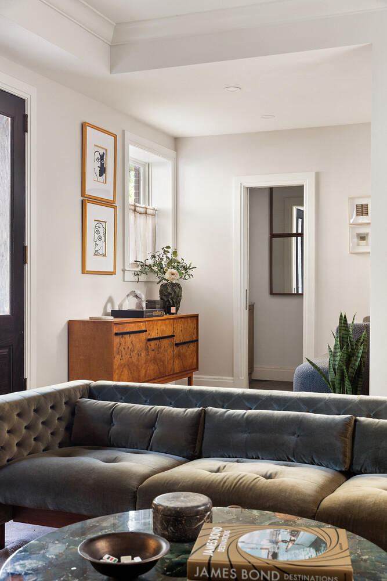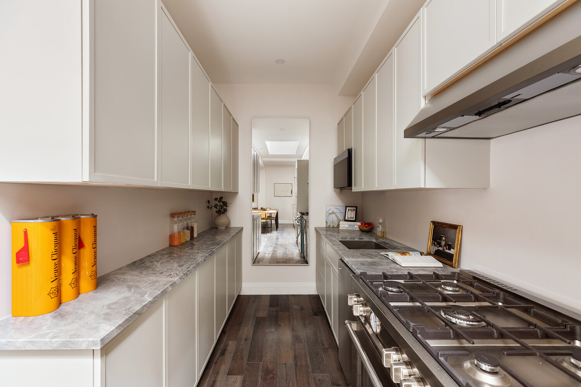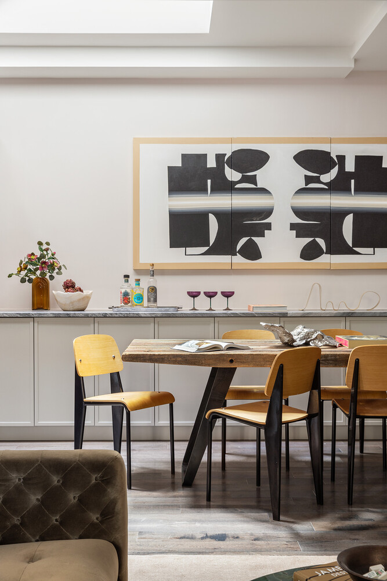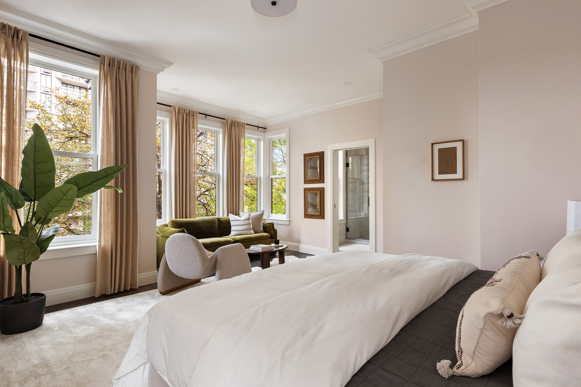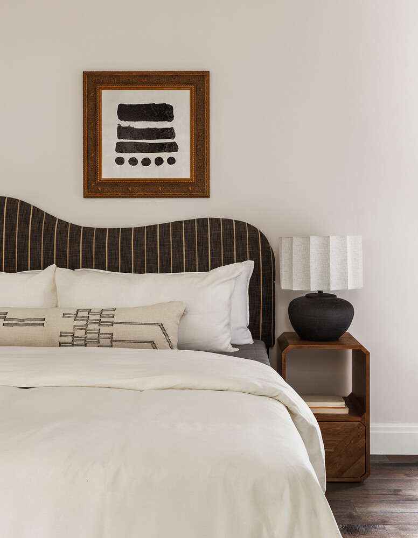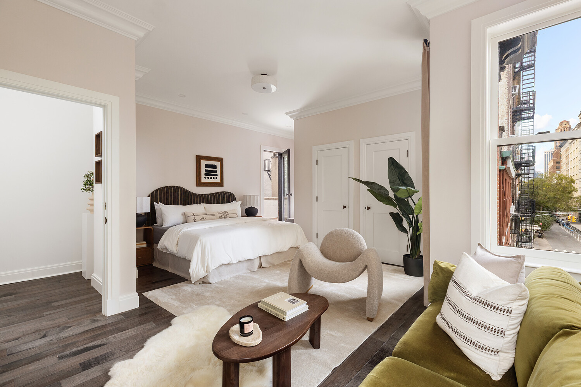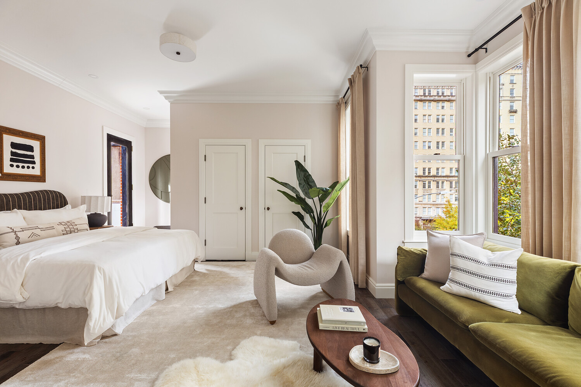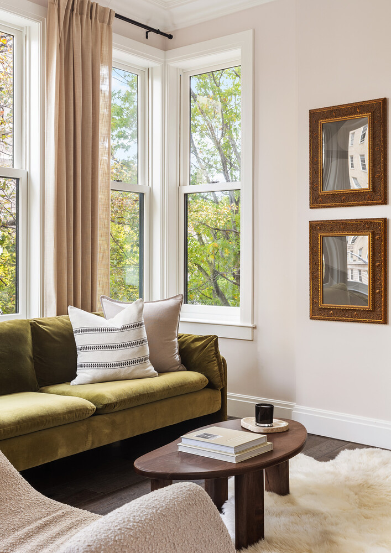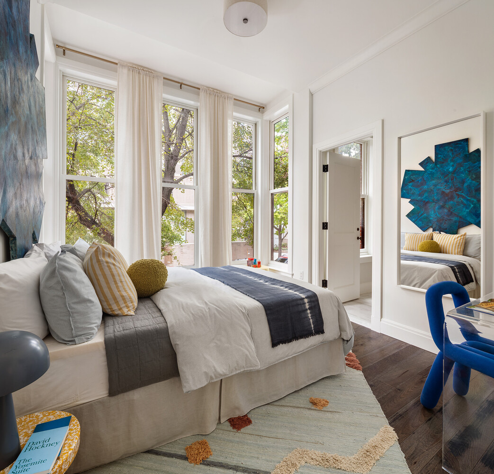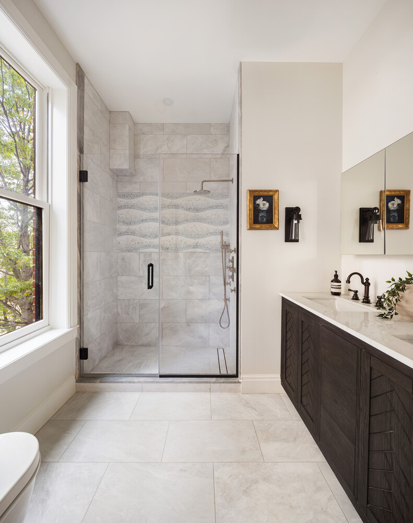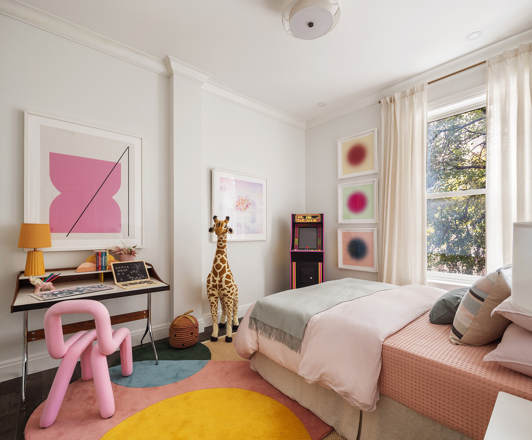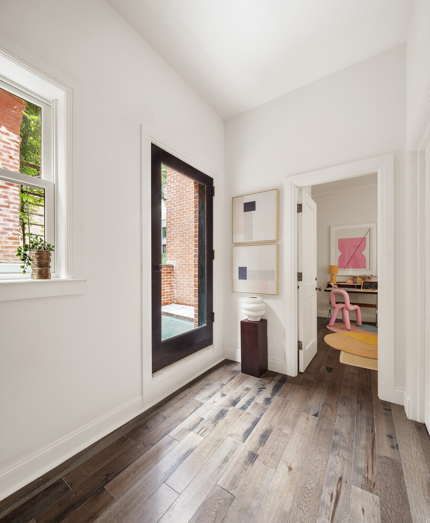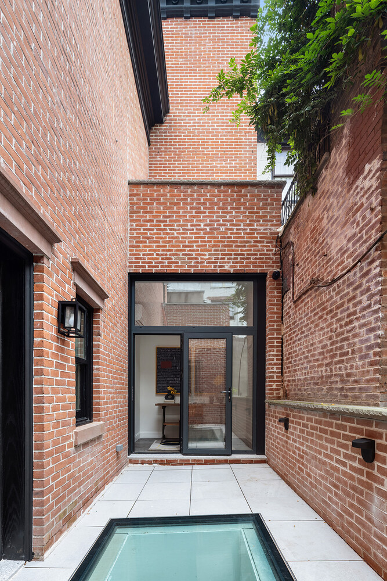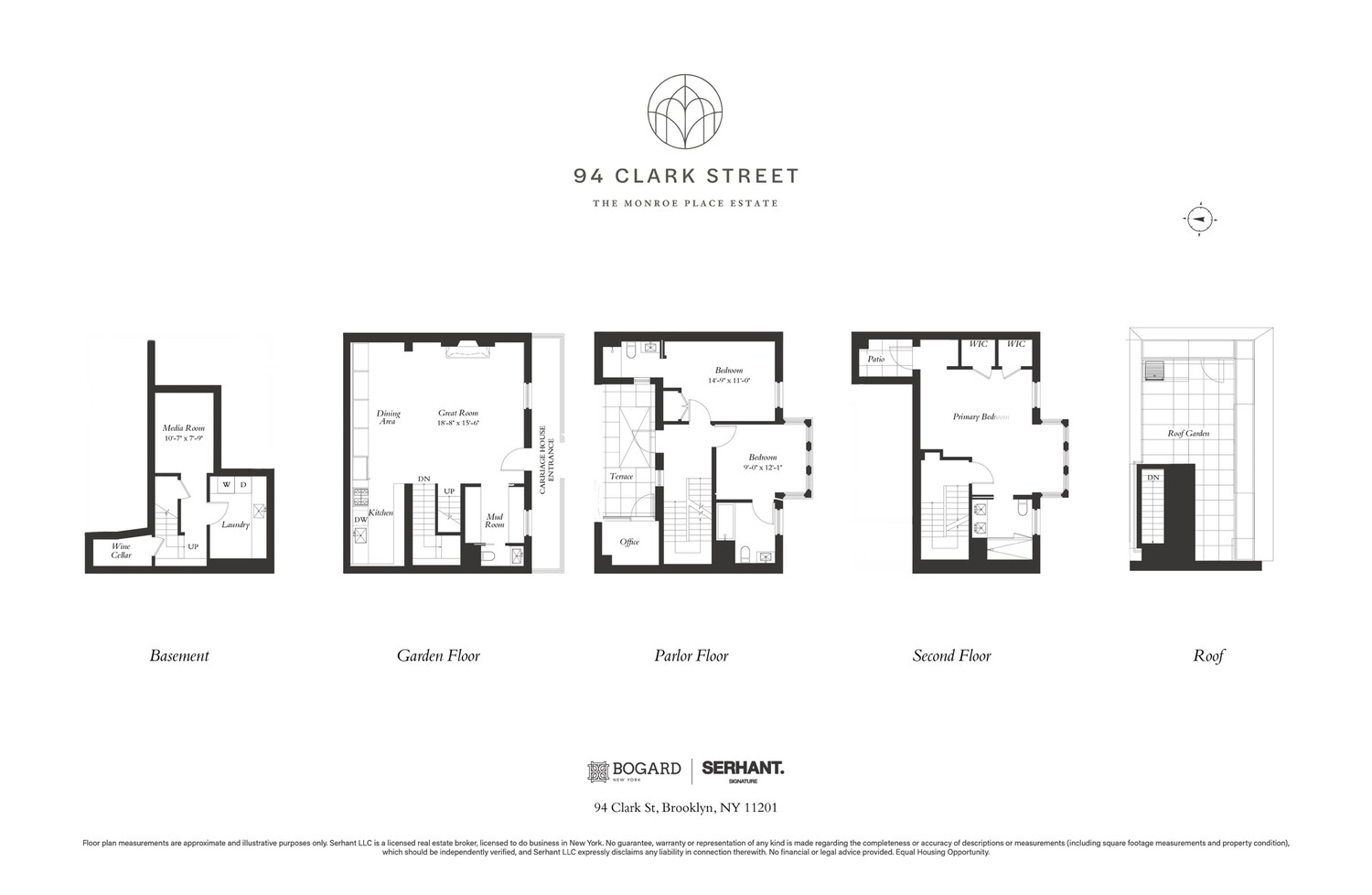

Description
94 Clark Street - Brooklyn Heights Carriage House
Nestled on a tree-lined block in the heart of Brooklyn Heights , 94 Clark Street is a rare three-story townhouse plus basement, that beautifully balances historic charm with modern ease. Spanning three bedrooms plus a dedicated home office, three full baths and a powder room, the home also offers a private terrace, a finished roof deck, and a serene, light-filled ambiance throughout.
Step inside and you're immediately met with soaring ceilings and a sense of calm. The entry nook provides a quiet landing zone - a space to drop your things, exhale, and transition from the energy of the city to the warmth of home. Beyond, the great room unfolds with a gas fireplace anchoring the space in comfort and intimacy - perfect for slow mornings or cozy evenings in.
The open-concept kitchen is a showpiece of craftsmanship, wrapped in Grigio Trambiserra marble and outfitted with a Bertazzoni appliance suite , gas range, pot filler , and beverage center . A skylight above the kitchen and dining area fills the space with natural light - an uncommon luxury for a first-floor great room - creating a truly elevated setting for gathering, cooking, and connection.
Upstairs, two generously proportioned bedrooms offer privacy and elegance, each with ensuite baths and oversized windows. One features a distinctive bay window with triple exposure , the other opens toward the shared terrace , an outdoor haven easily accessed from the landing - ideal for morning coffee or an evening glass of sparkling water beneath the sky.
Just beyond the terrace lies a temperature-controlled bonus room , perfect as a den, playroom, or quiet home office - a flexible space that adapts to your lifestyle.
The third floor is devoted to the primary suite , a true sanctuary with dual walk-in closets , a spa-inspired ensuite bathroom with a soaking tub and radiant light, and a private outdoor nook - your personal space for sunrise meditation or a breath of fresh air before the day begins.
Crowning the home is the finished rooftop terrace , accessed through a dramatic electric glass skylight door - a seamless indoor-outdoor extension designed for al fresco dining , summer lounging, and celebrating life's milestones with friends and family under the city skyline.
Below, the fully finished lower level includes a wine cellar , media room , and a full-sized laundry room with washer and dryer - completing a residence that feels at once refined and deeply livable.
94 Clark Street is also being offered as part of the Monroe Place Estates, a two-townhouse collection, including the massive primary townhouse on the corner of 1 Monroe Place, with 94 Clark St reet as the separate, but abutted, carriage house. The Monroe Place Estates presents an incredibly unique opportunity to purchase a two -townhouse estate primed as a primary home plus: startup or business headquarters, music or art studio, guest house, or more, within 94 Clark St. Inquire for more details. They may also be purchased separately so that they may be purchased under separate entities.
94 Clark Street - Brooklyn Heights Carriage House
Nestled on a tree-lined block in the heart of Brooklyn Heights , 94 Clark Street is a rare three-story townhouse plus basement, that beautifully balances historic charm with modern ease. Spanning three bedrooms plus a dedicated home office, three full baths and a powder room, the home also offers a private terrace, a finished roof deck, and a serene, light-filled ambiance throughout.
Step inside and you're immediately met with soaring ceilings and a sense of calm. The entry nook provides a quiet landing zone - a space to drop your things, exhale, and transition from the energy of the city to the warmth of home. Beyond, the great room unfolds with a gas fireplace anchoring the space in comfort and intimacy - perfect for slow mornings or cozy evenings in.
The open-concept kitchen is a showpiece of craftsmanship, wrapped in Grigio Trambiserra marble and outfitted with a Bertazzoni appliance suite , gas range, pot filler , and beverage center . A skylight above the kitchen and dining area fills the space with natural light - an uncommon luxury for a first-floor great room - creating a truly elevated setting for gathering, cooking, and connection.
Upstairs, two generously proportioned bedrooms offer privacy and elegance, each with ensuite baths and oversized windows. One features a distinctive bay window with triple exposure , the other opens toward the shared terrace , an outdoor haven easily accessed from the landing - ideal for morning coffee or an evening glass of sparkling water beneath the sky.
Just beyond the terrace lies a temperature-controlled bonus room , perfect as a den, playroom, or quiet home office - a flexible space that adapts to your lifestyle.
The third floor is devoted to the primary suite , a true sanctuary with dual walk-in closets , a spa-inspired ensuite bathroom with a soaking tub and radiant light, and a private outdoor nook - your personal space for sunrise meditation or a breath of fresh air before the day begins.
Crowning the home is the finished rooftop terrace , accessed through a dramatic electric glass skylight door - a seamless indoor-outdoor extension designed for al fresco dining , summer lounging, and celebrating life's milestones with friends and family under the city skyline.
Below, the fully finished lower level includes a wine cellar , media room , and a full-sized laundry room with washer and dryer - completing a residence that feels at once refined and deeply livable.
94 Clark Street is also being offered as part of the Monroe Place Estates, a two-townhouse collection, including the massive primary townhouse on the corner of 1 Monroe Place, with 94 Clark St reet as the separate, but abutted, carriage house. The Monroe Place Estates presents an incredibly unique opportunity to purchase a two -townhouse estate primed as a primary home plus: startup or business headquarters, music or art studio, guest house, or more, within 94 Clark St. Inquire for more details. They may also be purchased separately so that they may be purchased under separate entities.
Features

Building Details

Building Amenities

Contact
Jennifer Lee
Licensed Associate Real Estate Broker
Mortgage Calculator

