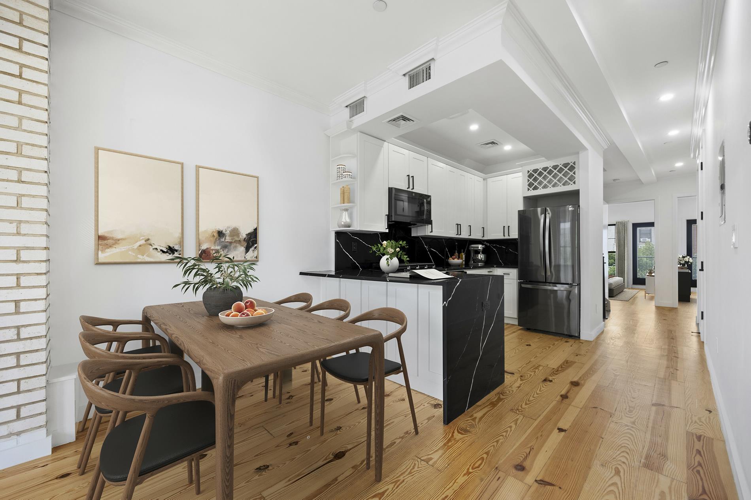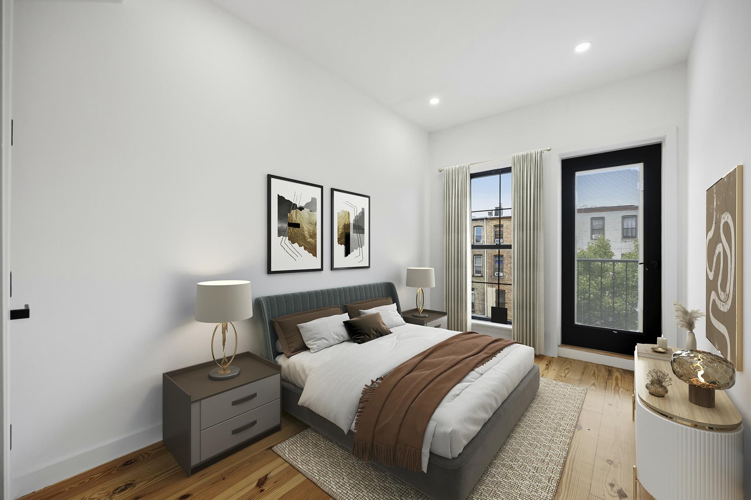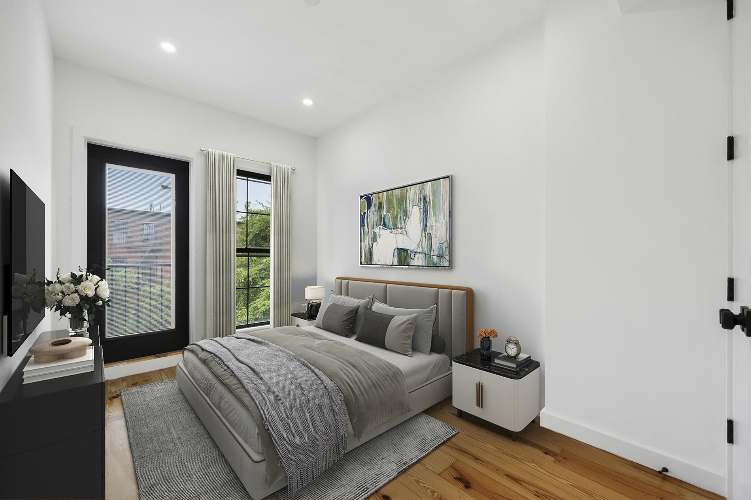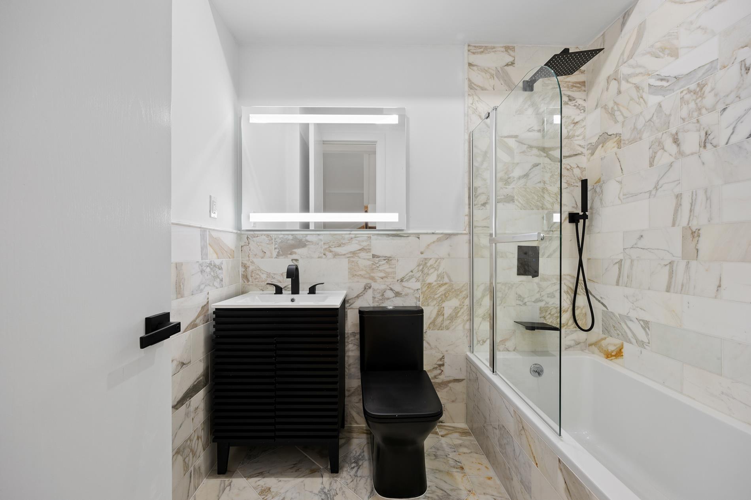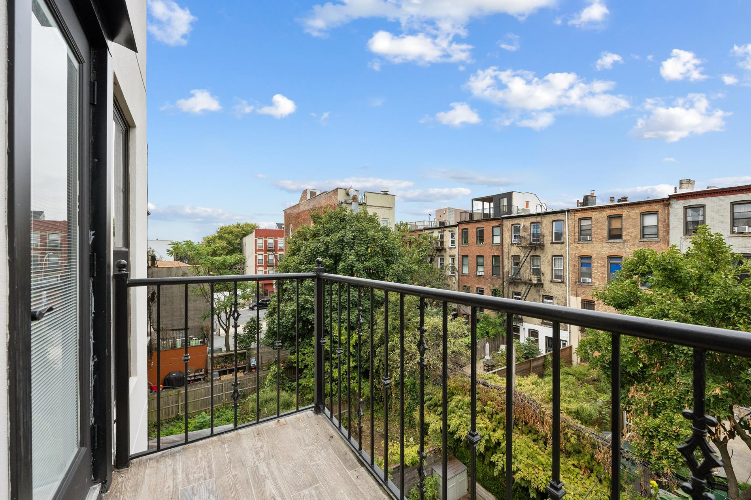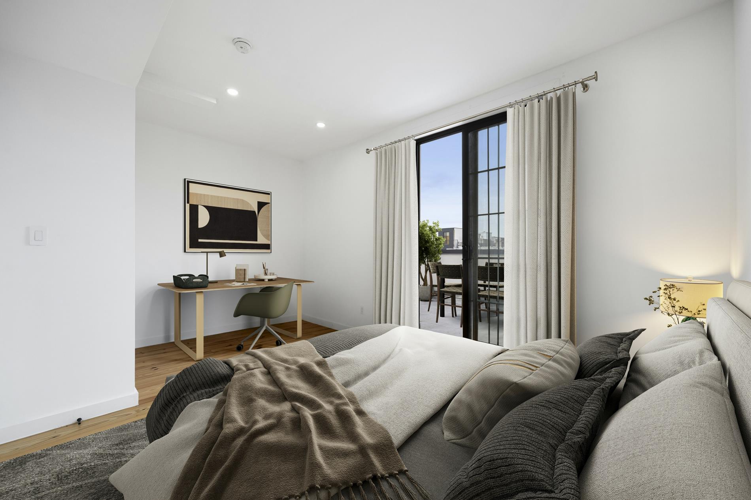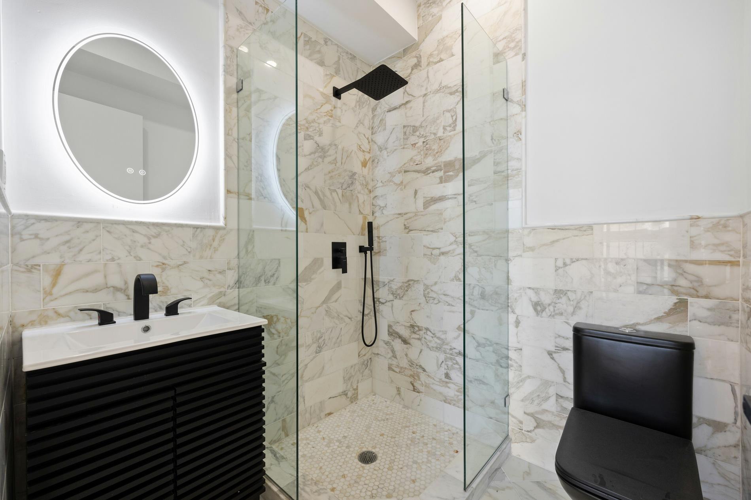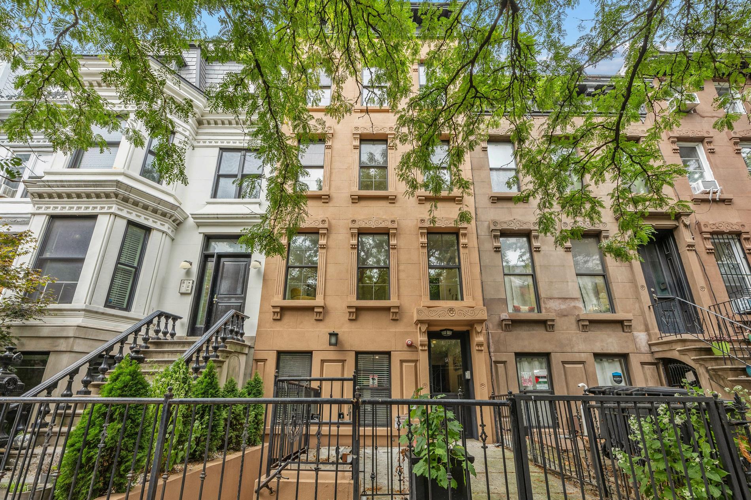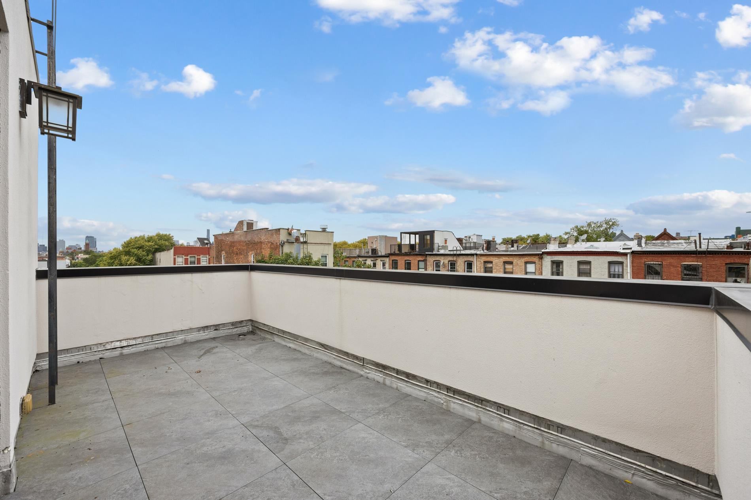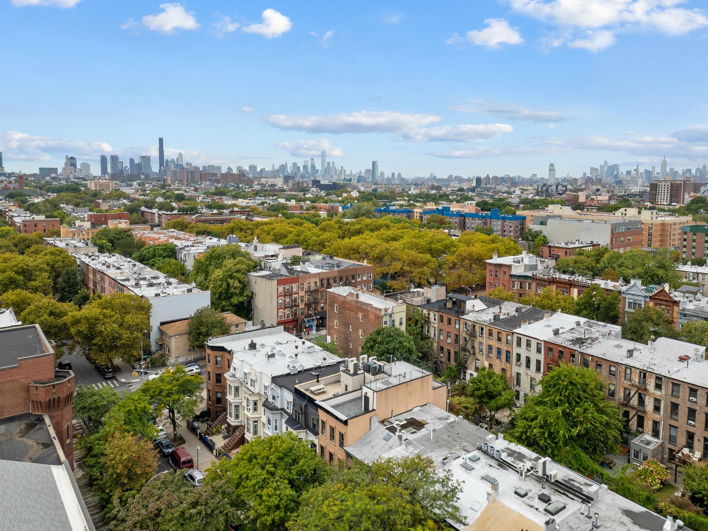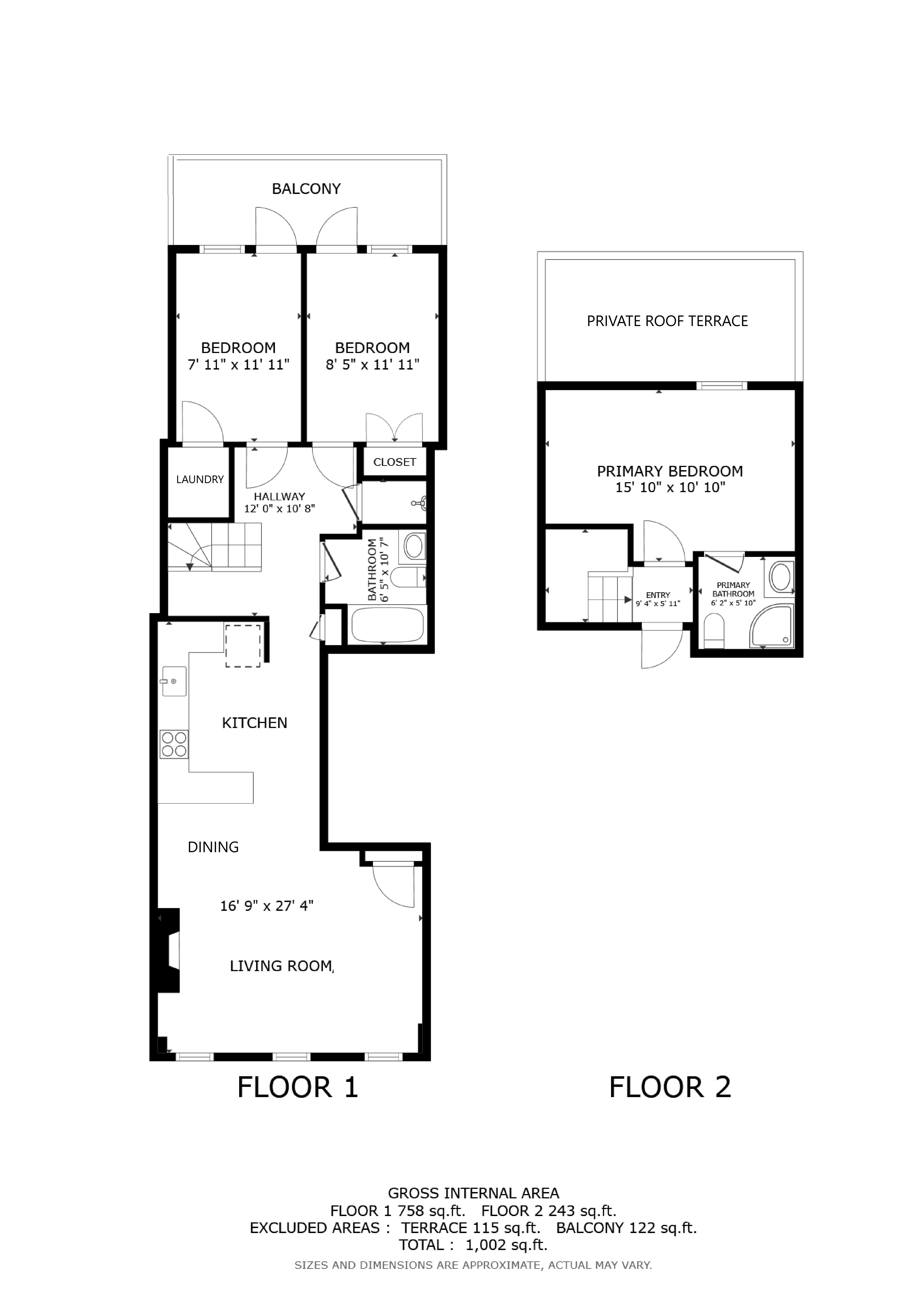
$ 1,150,000
Active
Status
6
Rooms
3
Bedrooms
2
Bathrooms
1,106/103
ASF/ASM
$ 54
Real Estate Taxes
[Monthly]
$ 652
Common Charges [Monthly]

Description
Penthouse duplex Bed Stuy. With a tax abatement in place until 2033, ownership here is as practical as it is inspiring. Set behind a classic brownstone facade and gated front garden, this boutique condominium has been masterfully reimagined for contemporary living. Penthouse Suite 4 is a striking three-bedroom, two-bath duplex offering soaring ceilings, oversized windows, and exceptional natural light. Wide-plank floors and a gas fireplace add warmth and texture, while the bold, modern kitchen features quartz countertops, new stainless steel appliances, a gas range, and dishwasher, perfect for effortless entertaining. A built-in Herido home audio system and virtual doorman provide seamless 21st-century convenience. On the first level, two rear-facing bedrooms open to a spacious balcony and the first of multiple private outdoor spaces. The main bath exudes luxury with rich brown and gold quartz tile, dual rainfall shower heads, and backlit anti-fog mirrors. Thoughtfully designed for comfort and functionality, the home also features central heating and air conditioning, in-unit laundry hookups within a dedicated laundry closet, and a clean, open layout throughout. The top-level bedroom (or ideal home office) features an ensuite bath and exclusive access to a private terrace, with additional access to the common rooftop deck just beyond. Set back from the street, these upper outdoor spaces create a serene, sun-filled urban retreat.
Surrounded by local favorites such as Peaches, Chez Oskar, Coyote, and Macosa, and just moments from the greenery and cultural energy of Herbert Von King Park, this exceptional penthouse seamlessly combines townhouse charm with boutique luxury living in the heart of Bedford-Stuyvesant.
The complete offering terms are in an Offering Plan available from the Sponsor. File NO.CD23-0062. Sponsor: PH Holdings, LLC. 280 South Beverly Drive, Ste 409, Beverly Hills, CA 90212. Equal Housing Opportunity.
Surrounded by local favorites such as Peaches, Chez Oskar, Coyote, and Macosa, and just moments from the greenery and cultural energy of Herbert Von King Park, this exceptional penthouse seamlessly combines townhouse charm with boutique luxury living in the heart of Bedford-Stuyvesant.
The complete offering terms are in an Offering Plan available from the Sponsor. File NO.CD23-0062. Sponsor: PH Holdings, LLC. 280 South Beverly Drive, Ste 409, Beverly Hills, CA 90212. Equal Housing Opportunity.
Penthouse duplex Bed Stuy. With a tax abatement in place until 2033, ownership here is as practical as it is inspiring. Set behind a classic brownstone facade and gated front garden, this boutique condominium has been masterfully reimagined for contemporary living. Penthouse Suite 4 is a striking three-bedroom, two-bath duplex offering soaring ceilings, oversized windows, and exceptional natural light. Wide-plank floors and a gas fireplace add warmth and texture, while the bold, modern kitchen features quartz countertops, new stainless steel appliances, a gas range, and dishwasher, perfect for effortless entertaining. A built-in Herido home audio system and virtual doorman provide seamless 21st-century convenience. On the first level, two rear-facing bedrooms open to a spacious balcony and the first of multiple private outdoor spaces. The main bath exudes luxury with rich brown and gold quartz tile, dual rainfall shower heads, and backlit anti-fog mirrors. Thoughtfully designed for comfort and functionality, the home also features central heating and air conditioning, in-unit laundry hookups within a dedicated laundry closet, and a clean, open layout throughout. The top-level bedroom (or ideal home office) features an ensuite bath and exclusive access to a private terrace, with additional access to the common rooftop deck just beyond. Set back from the street, these upper outdoor spaces create a serene, sun-filled urban retreat.
Surrounded by local favorites such as Peaches, Chez Oskar, Coyote, and Macosa, and just moments from the greenery and cultural energy of Herbert Von King Park, this exceptional penthouse seamlessly combines townhouse charm with boutique luxury living in the heart of Bedford-Stuyvesant.
The complete offering terms are in an Offering Plan available from the Sponsor. File NO.CD23-0062. Sponsor: PH Holdings, LLC. 280 South Beverly Drive, Ste 409, Beverly Hills, CA 90212. Equal Housing Opportunity.
Surrounded by local favorites such as Peaches, Chez Oskar, Coyote, and Macosa, and just moments from the greenery and cultural energy of Herbert Von King Park, this exceptional penthouse seamlessly combines townhouse charm with boutique luxury living in the heart of Bedford-Stuyvesant.
The complete offering terms are in an Offering Plan available from the Sponsor. File NO.CD23-0062. Sponsor: PH Holdings, LLC. 280 South Beverly Drive, Ste 409, Beverly Hills, CA 90212. Equal Housing Opportunity.
Listing Courtesy of Keller Williams Realty Empire
Features
A/C [Central]
Balcony
Private Roof
Washer / Dryer
View / Exposure
North, South Exposures

Building Details
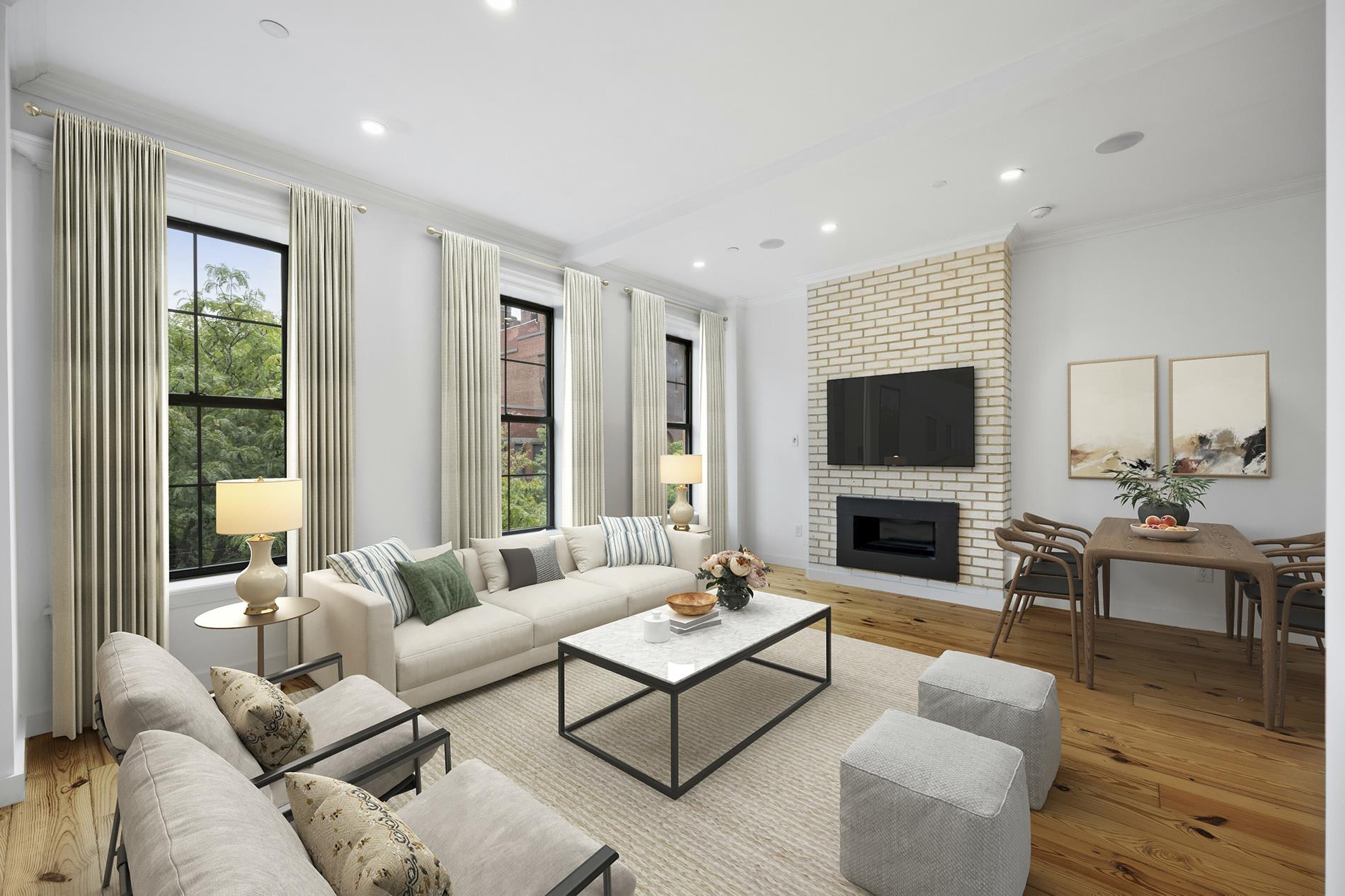
Multi-Family
Ownership
Townhouse
Building Type
Voice Intercom
Service Level
Walk-up
Access
1644/73
Block/Lot
18'x42'
Lot Size
Pre-War
Age
1901
Year Built
5/4
Floors/Apts

Contact
Jennifer Lee
License
Licensed As: R.E. Associate Broker
Licensed Associate Real Estate Broker
Mortgage Calculator

This information is not verified for authenticity or accuracy and is not guaranteed and may not reflect all real estate activity in the market.
©2026 REBNY Listing Service, Inc. All rights reserved.
All information is intended only for the Registrant’s personal, non-commercial use.
RLS Data display by Modern Spaces.
Additional building data provided by On-Line Residential [OLR].
All information furnished regarding property for sale, rental or financing is from sources deemed reliable, but no warranty or representation is made as to the accuracy thereof and same is submitted subject to errors, omissions, change of price, rental or other conditions, prior sale, lease or financing or withdrawal without notice. All dimensions are approximate. For exact dimensions, you must hire your own architect or engineer.
Listing ID: 2105085

